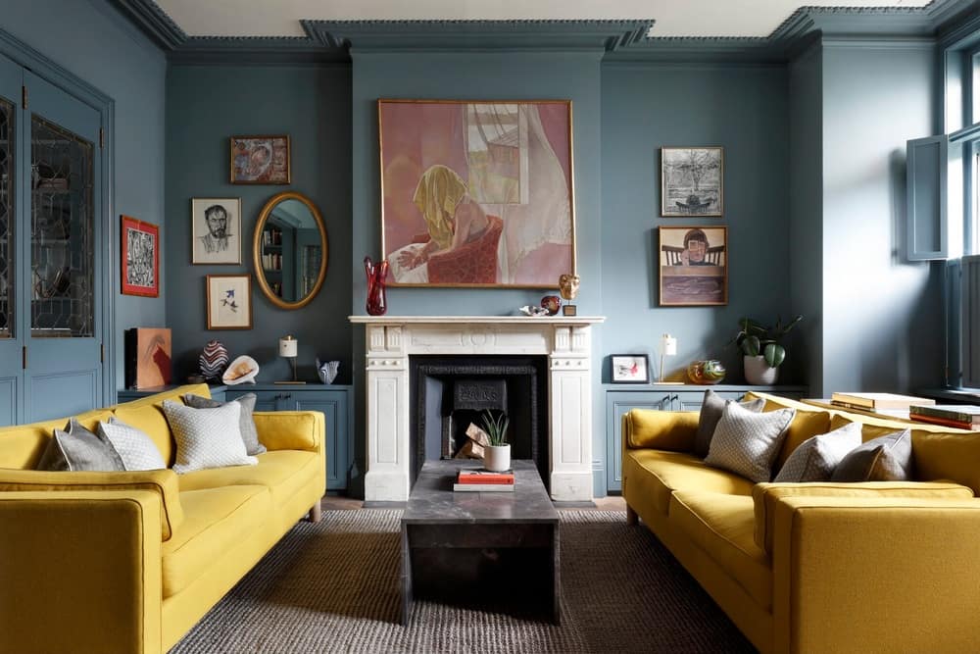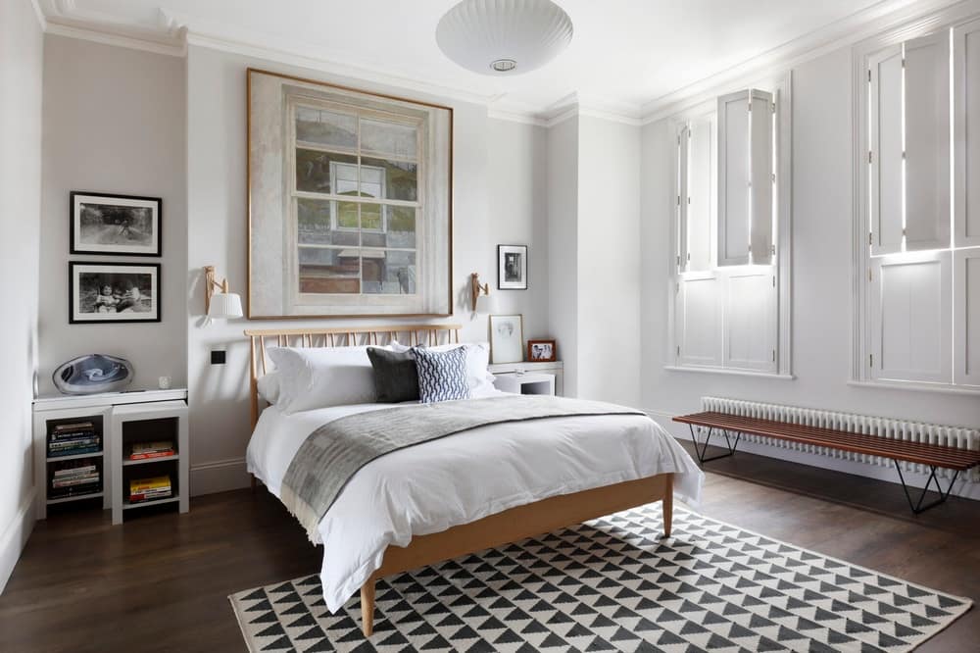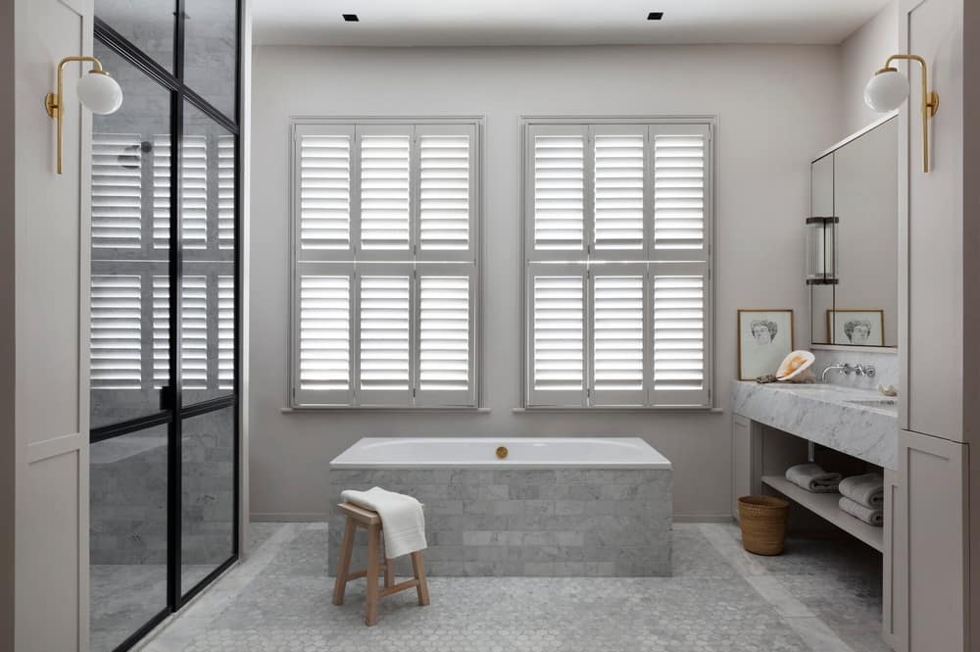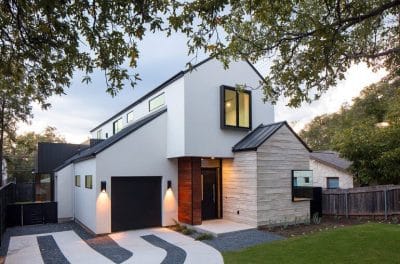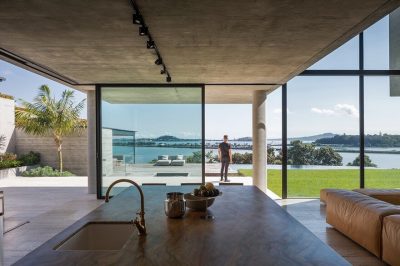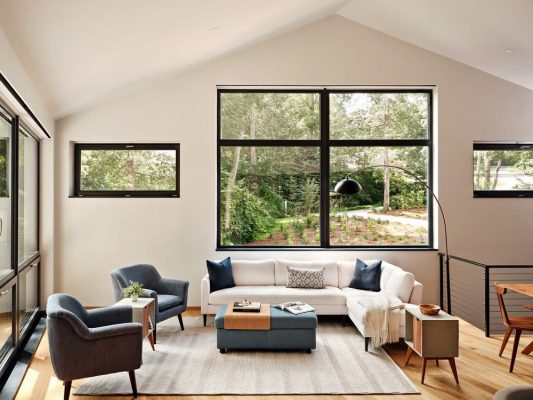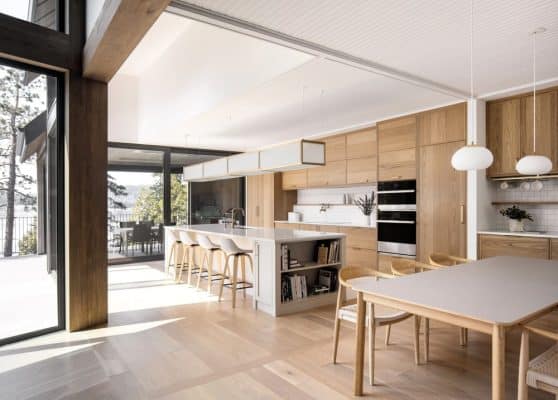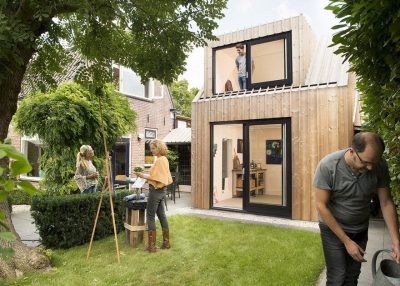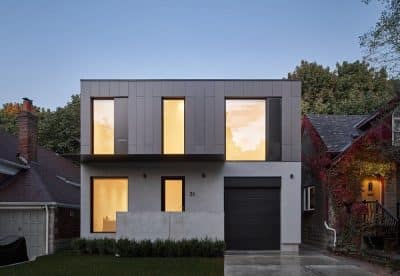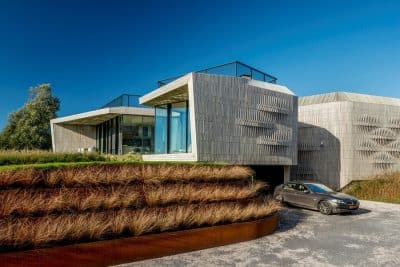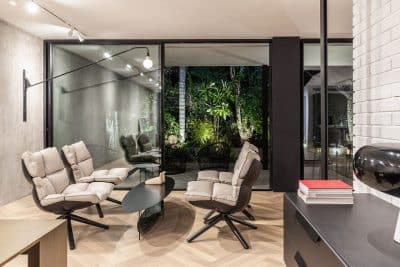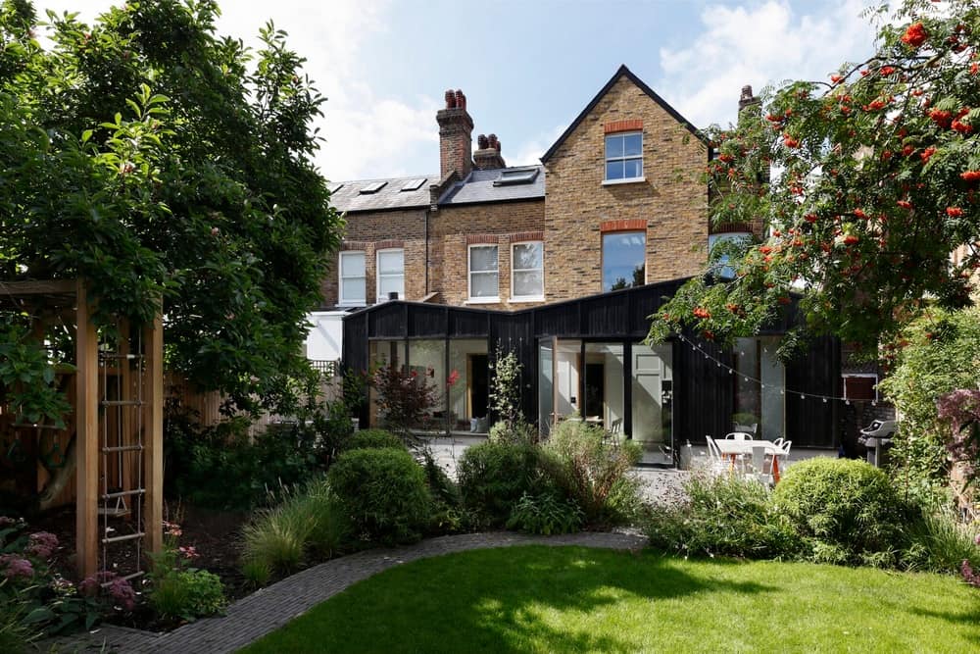
Project: The Filmmakers House
Architecture: De Rosee Sa Architects
Location: London, United Kingdom
Photo Credits: Alexander James
De Rosee Sa worked closely with the client, a young family, to complete a full refurbishment and extension of a semi-detached property on the Dulwich Estate. De Rosee Sa consulted with the Dulwich Estate charity prior to submitting any architectural proposals and complied with their guidelines throughout.
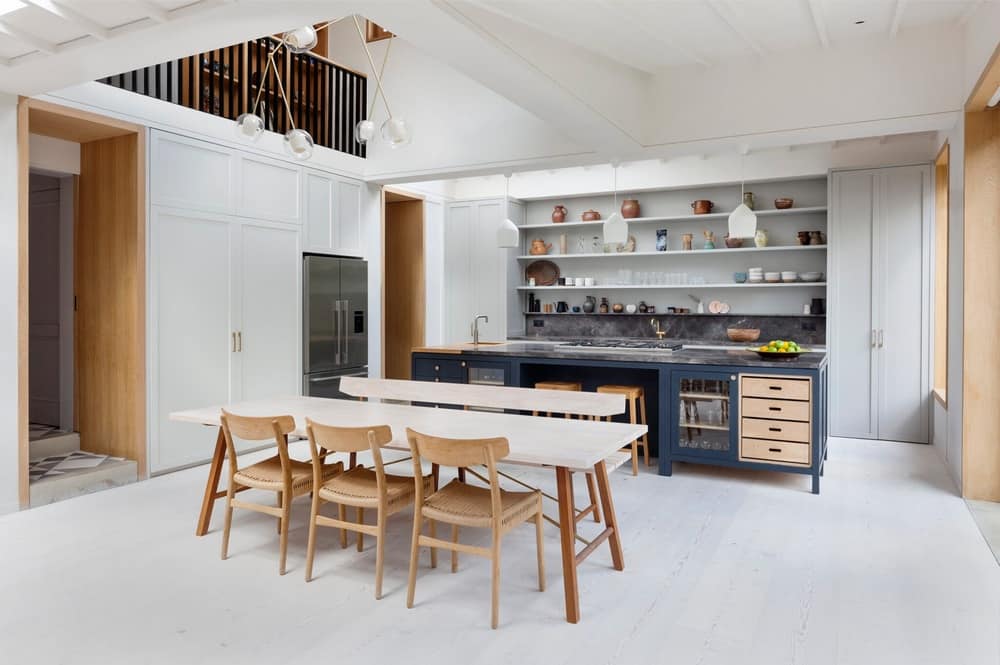
Typical of the Edwardian period, the property has a red and yellow stock brick façade and a symmetrical double bay arrangement, with a generous entrance leading to a hall and staircase in the centre of the property. Not far from Brockwell Park, the property features a large rear garden and a front garden with off-street parking. The brief was to design a large rear extension to contrast with the existing building.
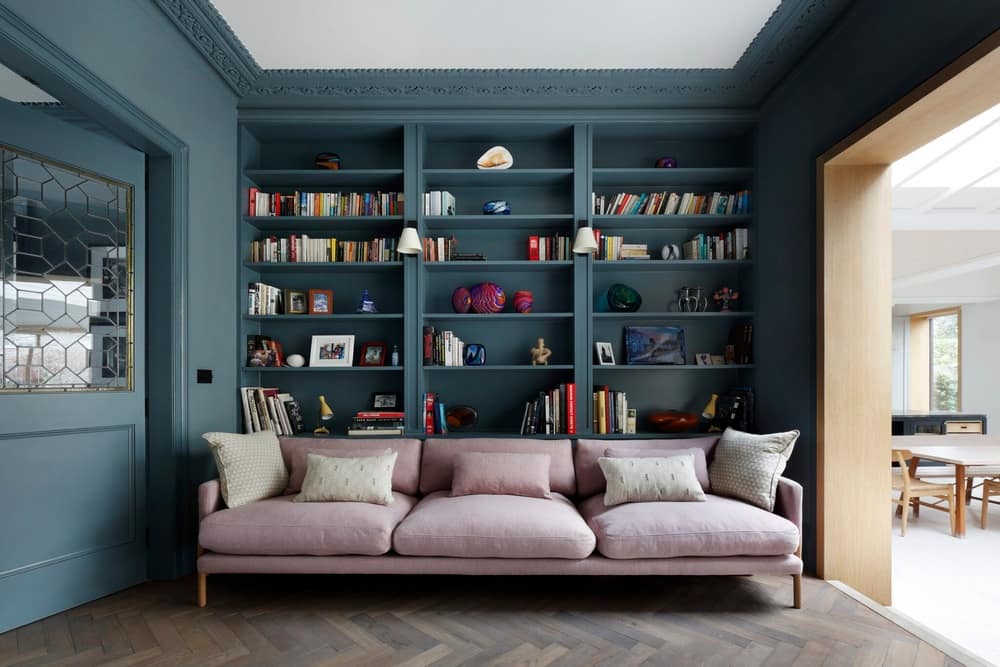
A large double height void, forming the centrepiece of the extension, successfully showcases and creates views of the kitchen from multiple parts of the house, whilst also drawing in light and adding drama to the space. The expressive roof form of the extension defines the different functions of the large open plan space, giving distinct definition to the living and kitchen areas. The profile of the roof is sympathetic to the neighbours either side which consequently influences the irregular roof shape. De Rosee Sa were keen to make a feature of the ceiling in the extension, hence the beam like texture.
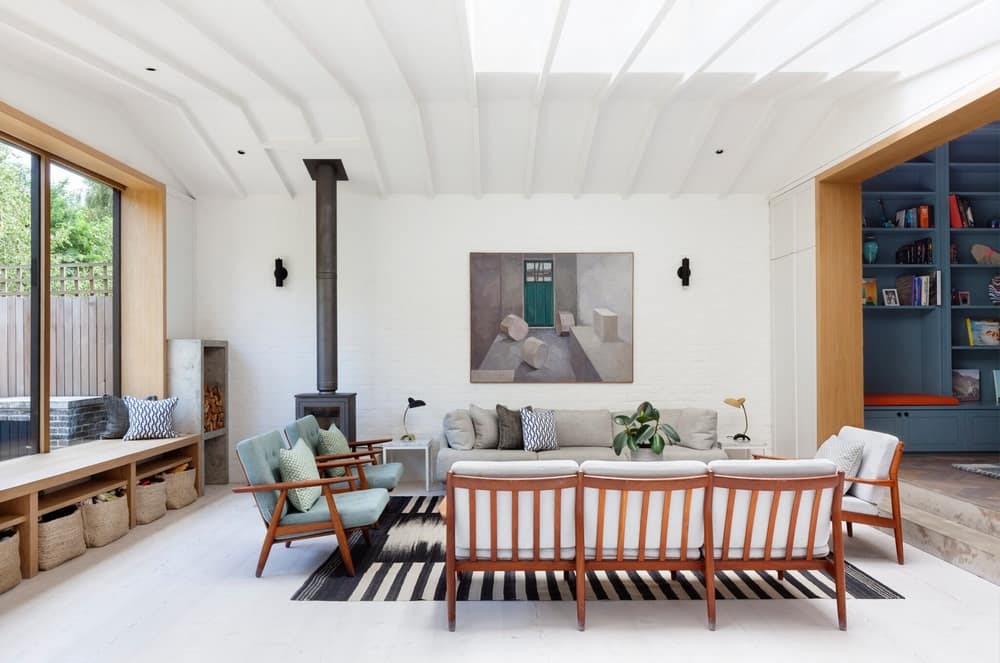
Importance was also placed on connecting the cellar arrangement of the rooms, taking care not to lose sight of the distinct characteristics and atmosphere of each space.
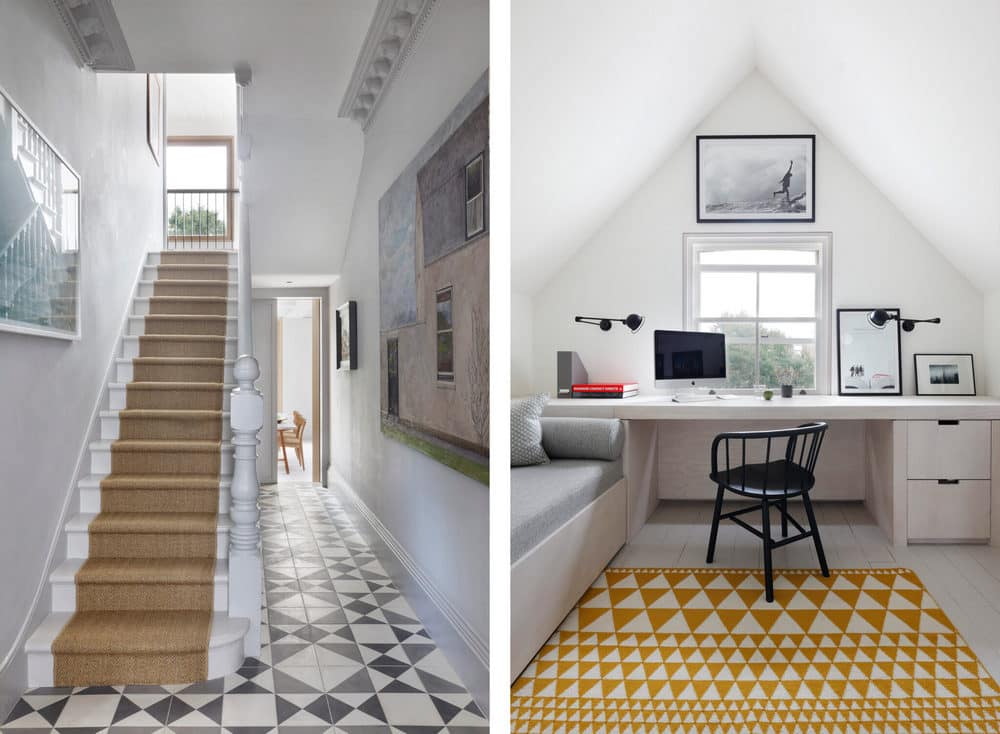
The client wished to enhance the character of the property and remain sympathetic to the surrounding conservation area, therefore opting for a warm colour palette and textured aesthetic. De Rosee Sa chose to make reference to the property’s original materials, using geometric encaustic tiles in the entrance hall and oak herring bone flooring in the living space.
