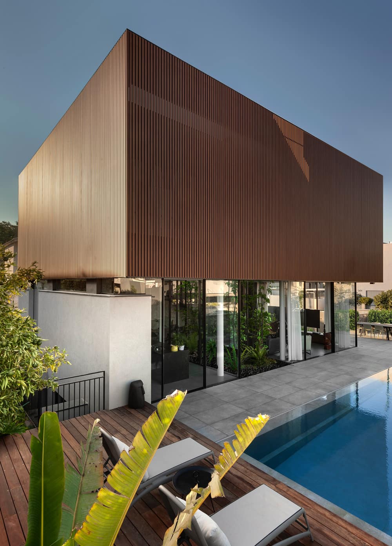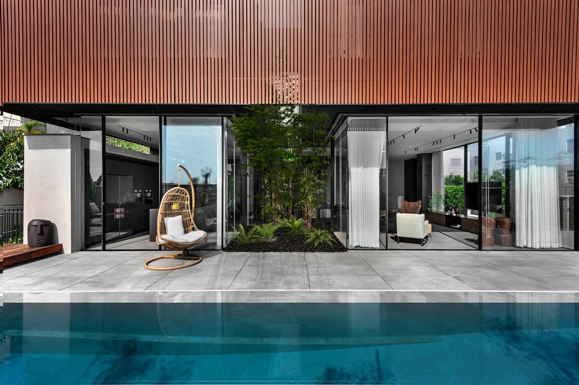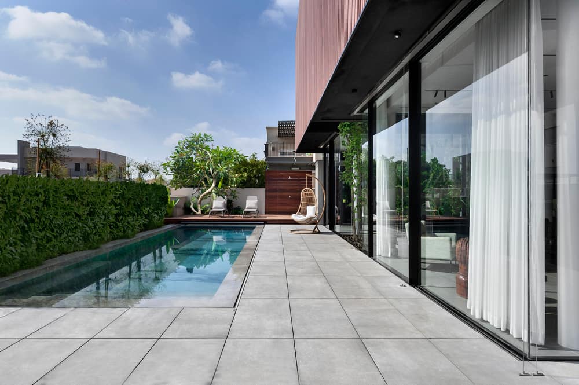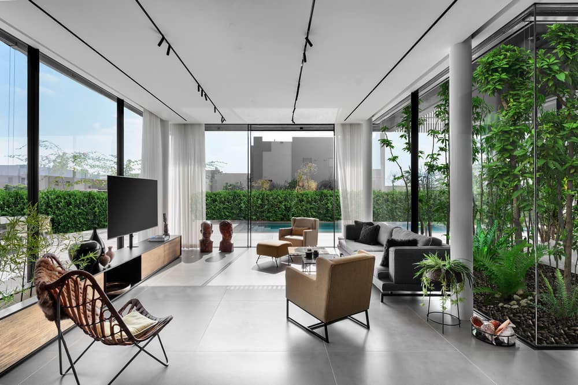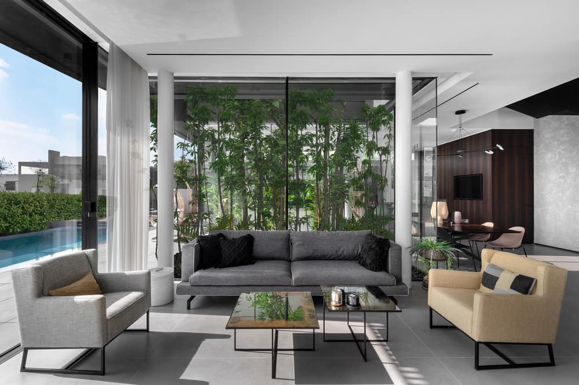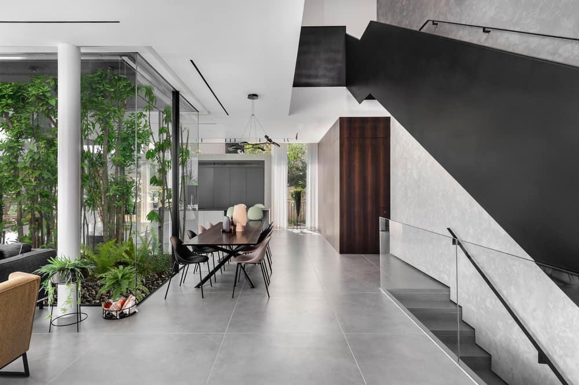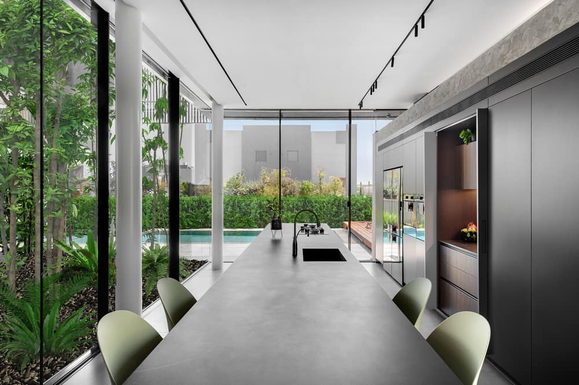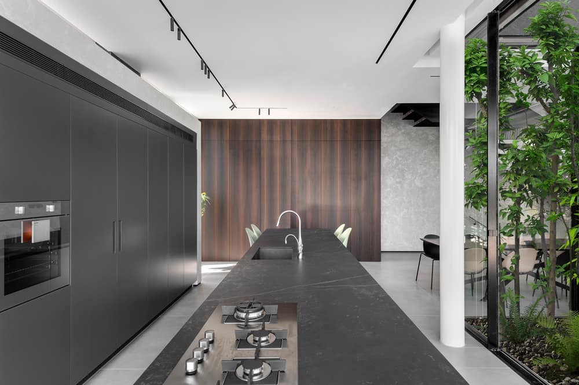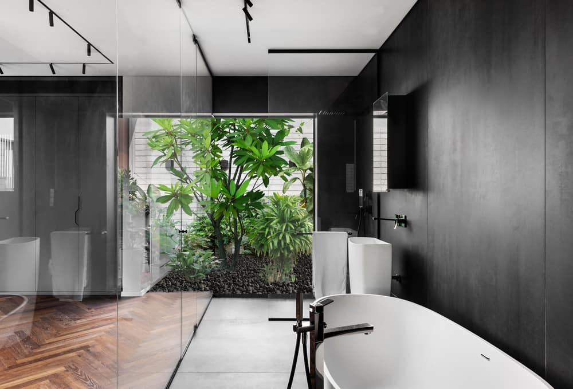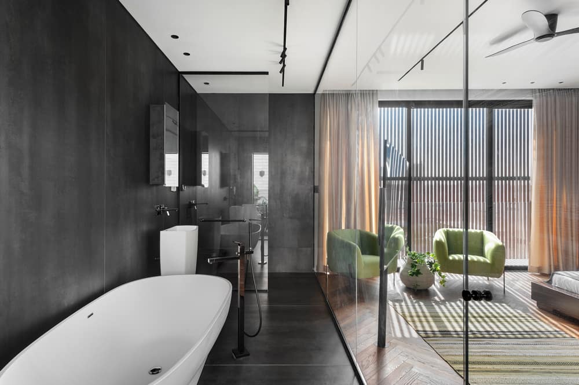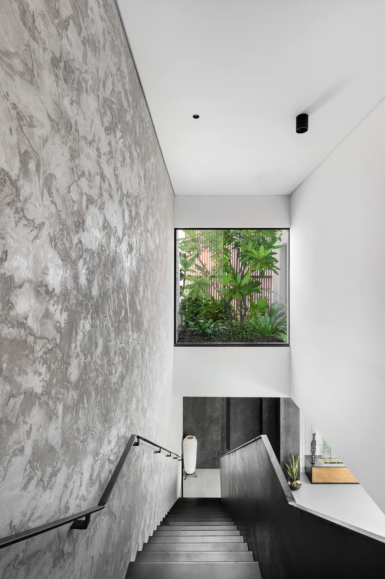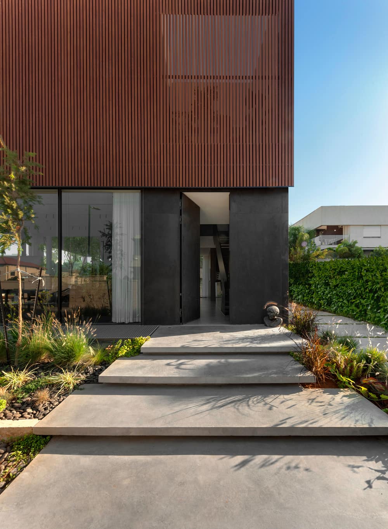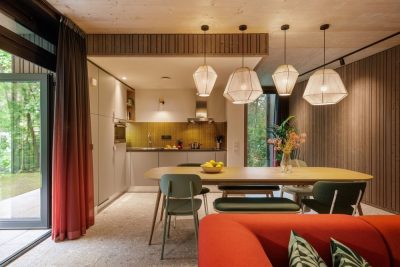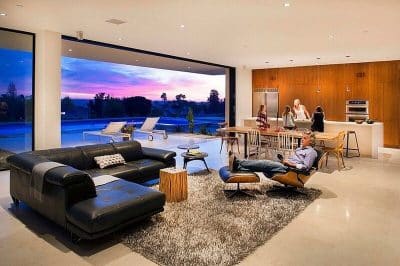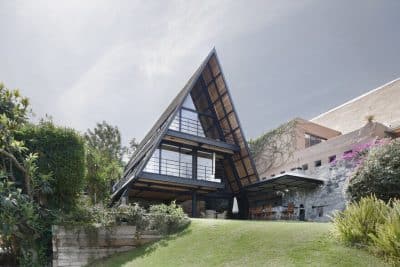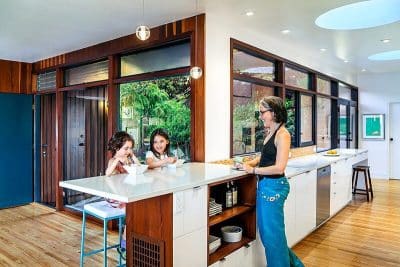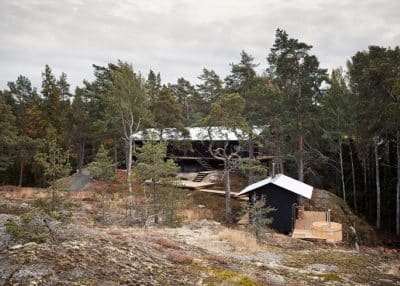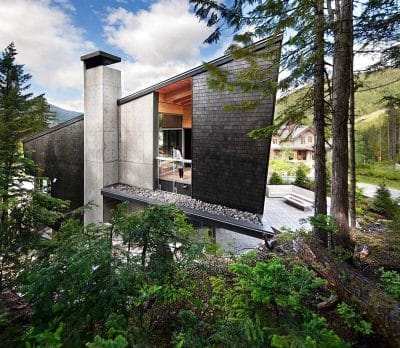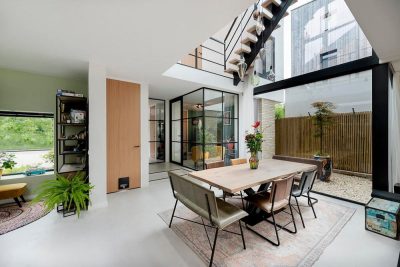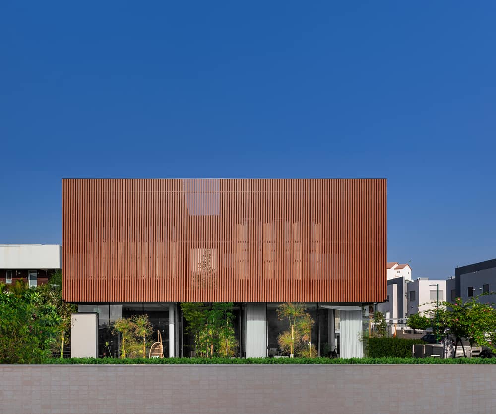
Project name: The Floating Box House
Architects: Israelevitz Architects
Location: Israel
Area: 300 square meters
Photo Credits: Oded Smadar
Floating Box House: A Dialogue Between Nature and Minimalism
Situated on a 500-square-meter plot in central Israel, the Floating Box House by Israelevitz Architects transforms traditional residential design into a seamless conversation between built spaces and the outdoors. With 300 square meters of living space distributed across two stories, this home masterfully intertwines transparency, nature, and modern minimalism.
A Transparent Ground Floor: The Heart of the Home
The ground floor embraces openness, transparency, and connection. At its core lies a generous central patio, a green oasis that serves as the heart of the home. Acting as both a physical and visual anchor, the patio creates a U-shaped layout, separating the living room from the kitchen while simultaneously tying them together through its sheer presence.
Here, nature doesn’t just frame the home—it penetrates it. Towering transparent spans blur the boundaries between interior and exterior, transforming the patio into a living wall. This ethereal connection is most evident in the kitchen, where one entire side opens directly to lush vegetation, bringing the outdoors into the culinary space.
A Suspended Cube Above: The Second Story
Perched above, the upper story is a minimalist cube supported by recessed steel columns, giving the illusion of floating above the transparent ground floor. This volume exudes both mystery and restraint, defined by wooden slats that lend privacy while facilitating natural ventilation. Israelevitz describes this design as “a powerful but restrained cube,” underscoring its architectural balance between dominance and subtlety.
The master suite occupies much of the upper level, where nature is invited inside once again via a private patio. This patio not only enhances the suite’s ambiance but also reinforces the home’s theme of bringing greenery into every corner. A glass partition separates the suite from its bathroom, preserving an open, airy feel while maintaining functionality.
Additionally, a guestroom designed for visiting grandchildren shares this floor, facing the upper patio and ensuring continuity of the home’s natural dialogue.
Staircase as Art
Connecting the two levels is a striking staircase, its black banister constructed from natural metal sheeting. Minimalist yet bold, this element functions as an artistic centerpiece, adding visual weight and contrasting with the airiness of the surrounding spaces.
An Architectural Symphony of Materials and Space
The Floating Box House seamlessly melds diverse materials—glass, steel, wood, and vegetation—into a cohesive design that feels both powerful and tranquil. Its upper-level cube, clad in wooden posts, shelters an intimate world within, while its ground floor opens to the elements, creating an uninterrupted flow between interior and exterior.
This house isn’t merely a structure—it’s an experience, one that balances transparency with enclosure, restraint with openness, and the built environment with the natural world.
