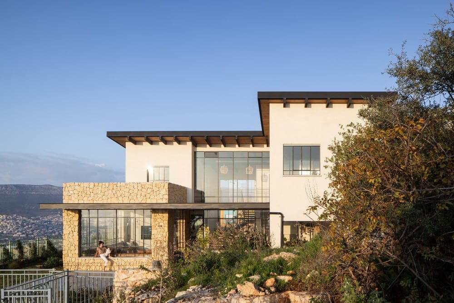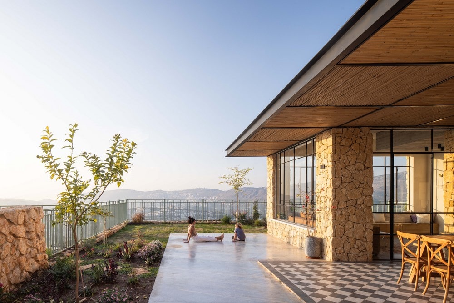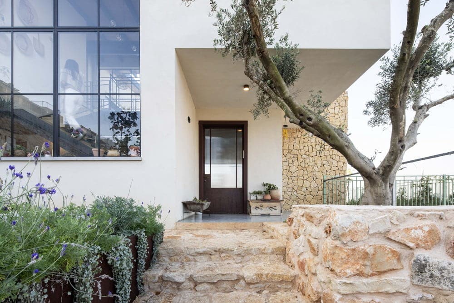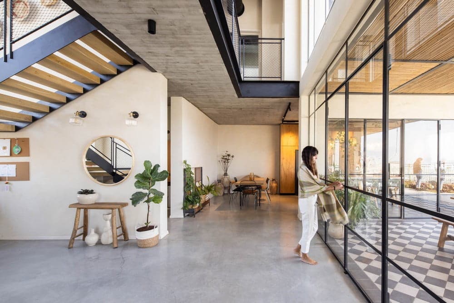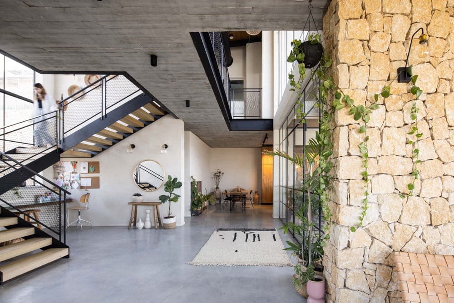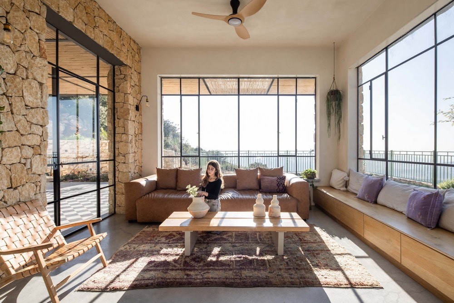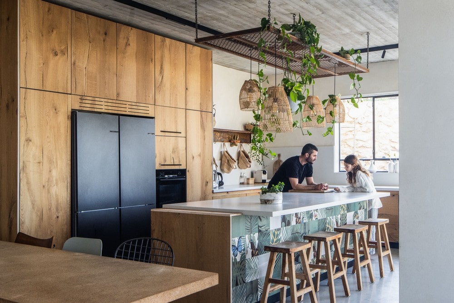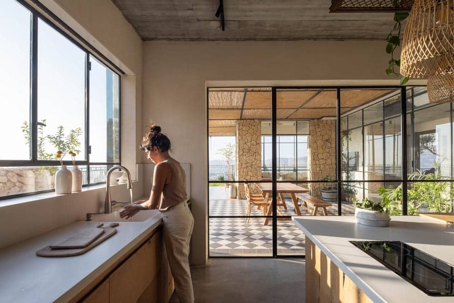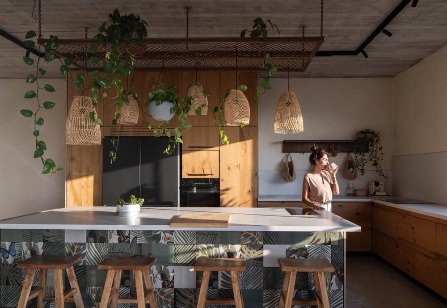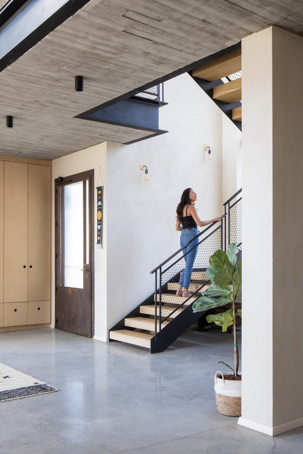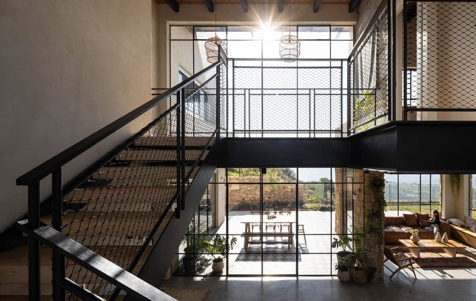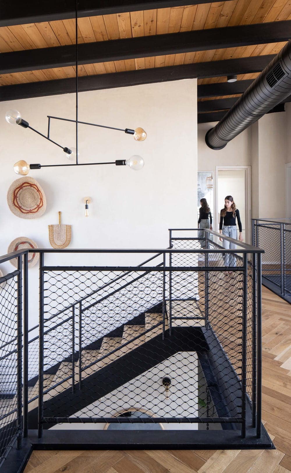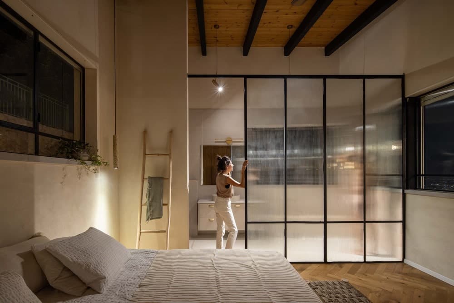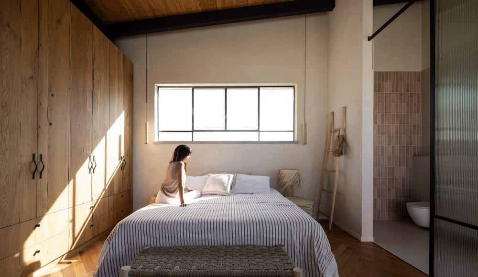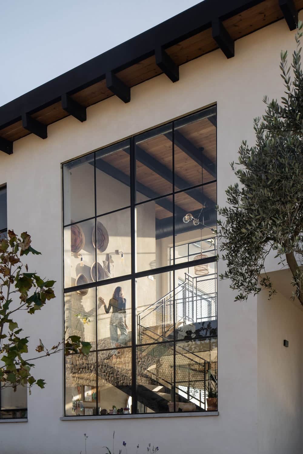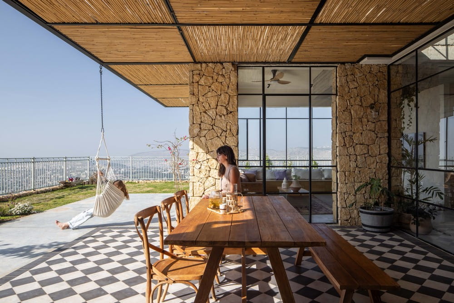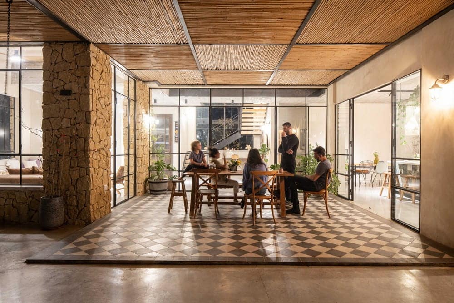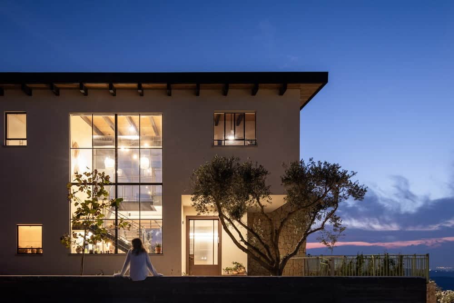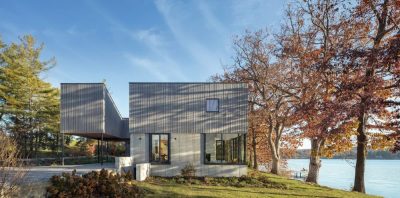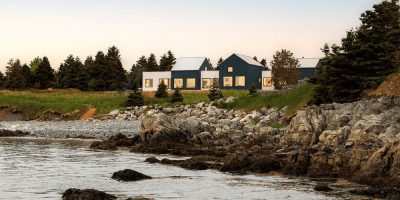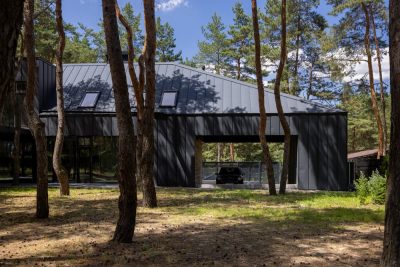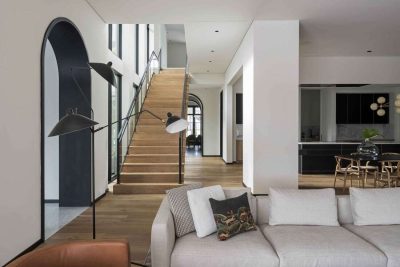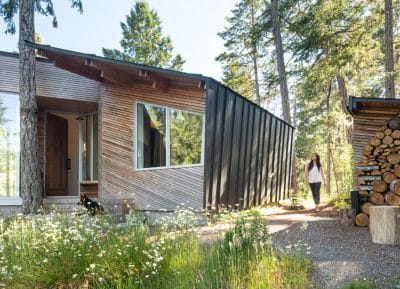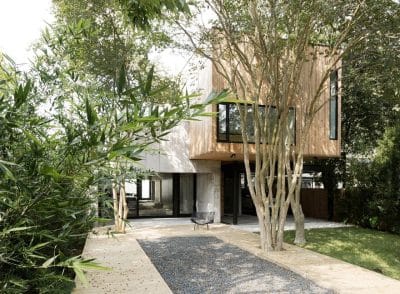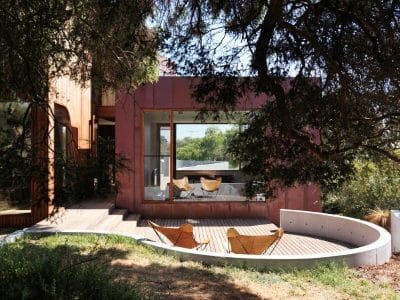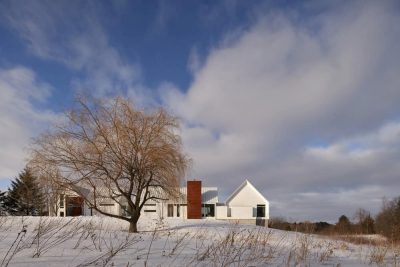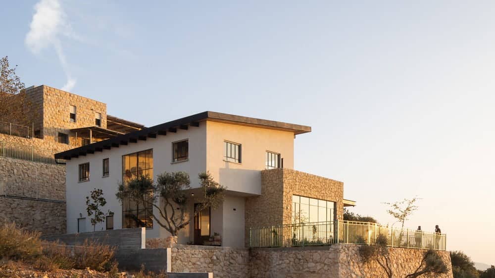
Project: The House and the Landscape
Architects: Inon Ben-David
Location: Lower Galilee, Israel
Photo Credits: Nimrod Levy
Inon Ben-David, owner of an architecture and interior design firm, oversaw the architectural planning and interior design of this unique house located in the Lower Galilee in Israel. The home sits on a plot of about half a dunam (0.12 acres) and spans approximately 250 square meters (2,690 square feet) across two floors.
Functional and Thoughtful Layout
Ben-David designed the house to meet the needs of a family of six. On the entrance level, he placed the shared living spaces: a living room, kitchen, dining area, safe room (Mamad), guest bathroom, and a family work area beneath the staircase. Meanwhile, on the upper residential floor, the layout includes the master bedroom, three children’s rooms, and a general bathroom for the four children, who range in age from young to teenage.
Seamless Connection with the Surrounding Landscape
The plot where the house stands blends naturally into the surrounding landscape, as the couple chose not to build fences or barriers. Additionally, the westward view offers stunning sights of the valley and the Mediterranean Sea. The couple emphasized the importance of creating a yard that serves as an extension of their daily life, functioning as an open space where family activities take place. By keeping the yard fenceless, the design creates a nearly direct connection to the surrounding natural landscape.
Since the house occupies a slope, Ben-David designed it to follow the natural contour of the land. Consequently, the upper floor rests partially on the entrance level and partially on the mountainside soil. This strategic design allows exits to the yards and nature from both levels.
Use of Organic and Natural Materials
The couple wanted to use as many organic materials as possible. Thus, Ben-David incorporated steel, Samaria fieldstone, exposed polished concrete, and wooden furniture crafted from plane and oak trees. The mineral plaster on the facades and interior walls complements the home’s natural feel. The homeowner, who owns Steel Gallery, created many of the metal elements, including window profiles, the entrance door, pergolas, and the staircase. Additionally, the Belgian iron windows add a minimalist, rugged touch to the home’s industrial style.
Aesthetic Balance and Eclectic Design
The overall design of the house follows a geometric approach, with steel beams running around its perimeter. Furthermore, the roof features steel beams covered with wood and sheet metal. Ben-David blended modern and industrial elements with Spanish design, which is visible in the checkerboard-tiled external patio. This combination of materials creates a striking contrast, as the plastered facades stand out against the stone-covered walls, adding depth to the design.
Interior Design and Furniture
Inside, Ben-David used polished concrete for the entrance floor, creating a sleek, modern look. The patio connects the indoor and outdoor spaces, bringing the natural surroundings into view. The staircase, another piece crafted by the homeowner, serves as a central focal point with a work area beneath it, where the family engages in work and creative activities.
Natural light floods the house, especially in the dining area, where a large table, with iron legs and a cork board top, accommodates ten people. The L-shaped kitchen includes an island for family meals, with oak fronts and botanical-patterned tiles. For the surfaces, the design team chose natural sand-colored marble. Moreover, the island is topped by a rusty iron construction created by the homeowner, from which plants and straw light fixtures hang.
Connecting the Interior to the Exterior
The patio serves as a central access point from the kitchen, work area, and living room. It features Spanish-style black and white checkerboard tiles and a metallic pergola ceiling covered with bamboo rolls arranged in a unique pattern. Thus, the patio opens directly to the grove and surrounding landscape, reinforcing the seamless connection between the house and its natural environment.
Thoughtful Details and Finishes
The homeowner crafted the staircase from laser-cut steel sections, joined with wooden treads and a stainless steel mesh railing. The upper floor features oak parquet flooring in a herringbone pattern, enhancing the warmth of the space. Furthermore, the bridge on the upper floor connects the master bedroom to the children’s rooms, offering breathtaking views of the eastern glass wall and patio.
Each bedroom in the house enjoys panoramic views of the surrounding landscape. The sloped ceilings, made of steel beams and wood cladding, create an inviting and spacious feel. In the master bedroom, a wall-to-wall oak wardrobe and an open-plan bathroom are separated by a steel partition and master-line glass.
Conclusion
In conclusion, the Lower Galilee home, designed by Inon Ben-David, harmonizes modern architectural design with natural materials. Ben-David’s thoughtful use of organic elements like steel, stone, and wood ensures that the home blends seamlessly with its surroundings. The fenceless yard, large windows, and functional spaces reflect the family’s desire for a home that balances comfort, practicality, and aesthetic beauty, all while embracing the stunning landscape of the Lower Galilee.
