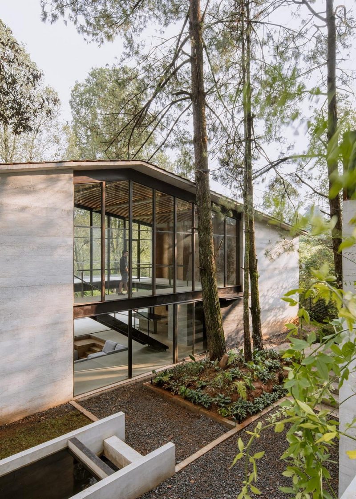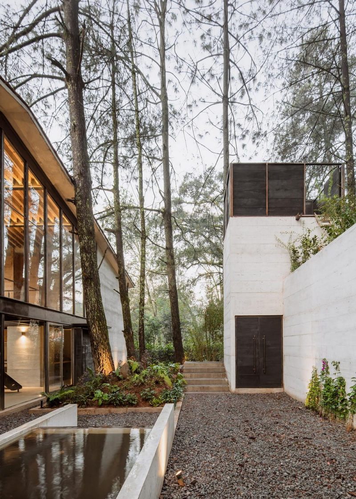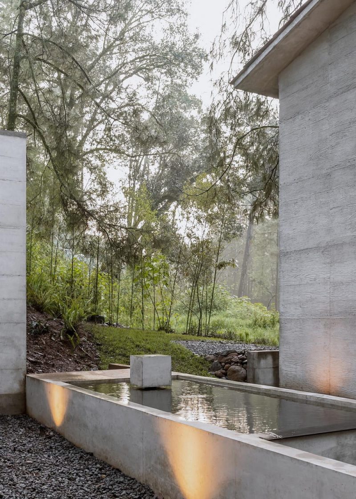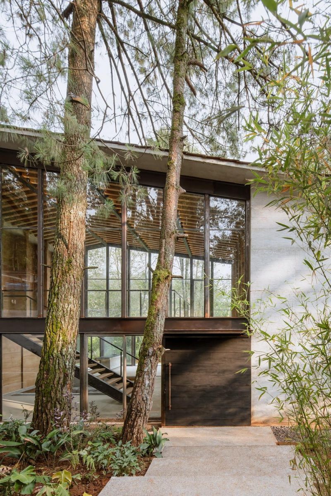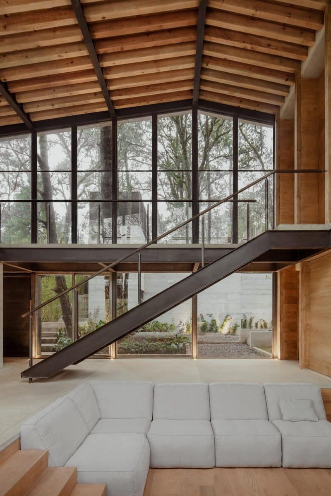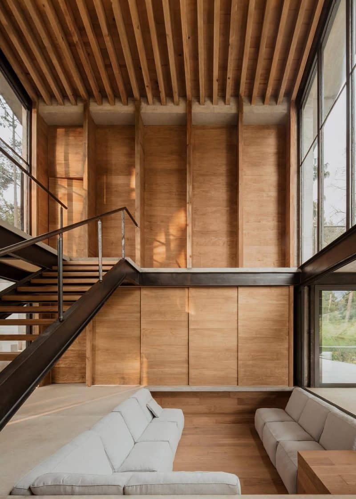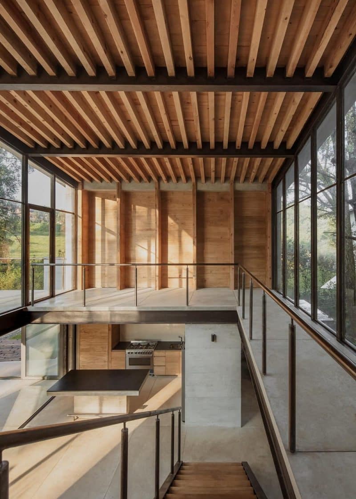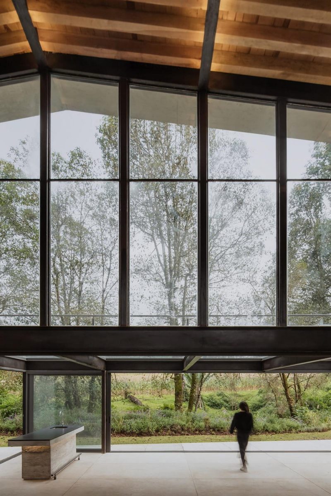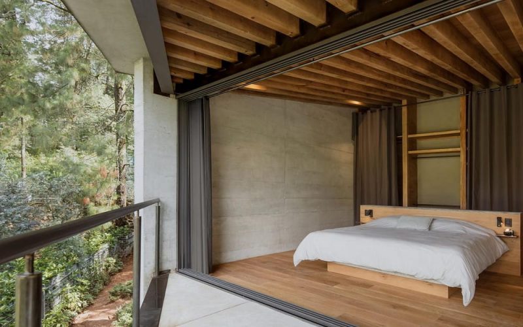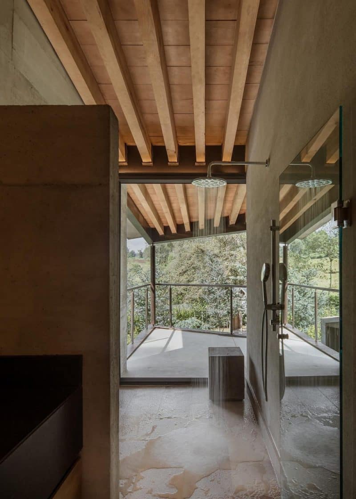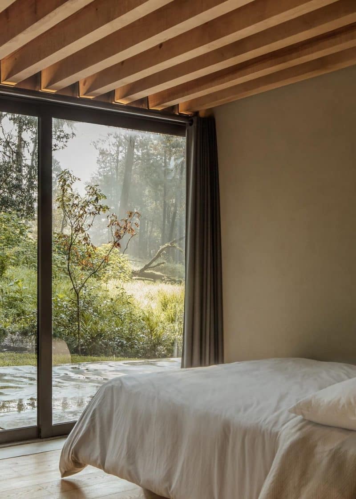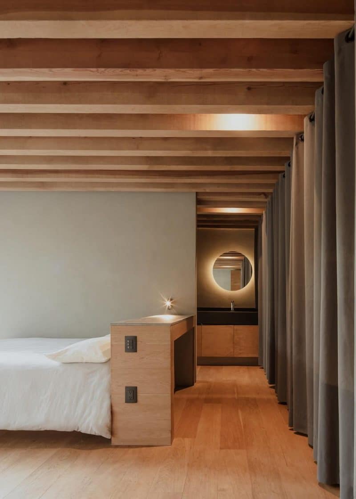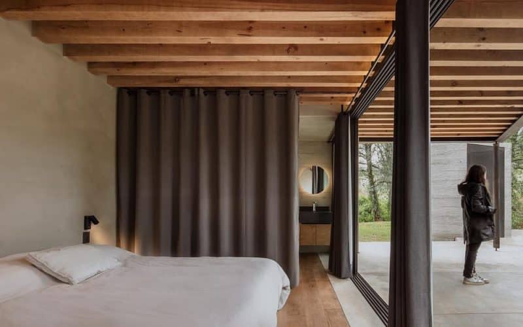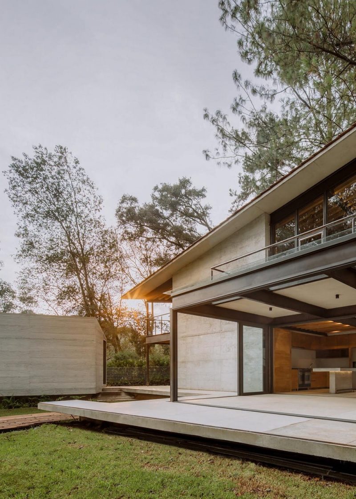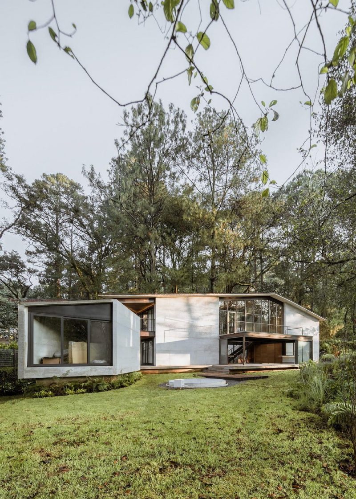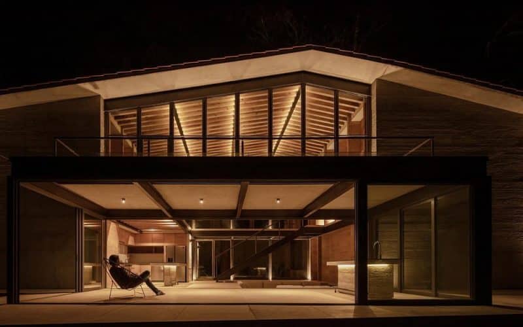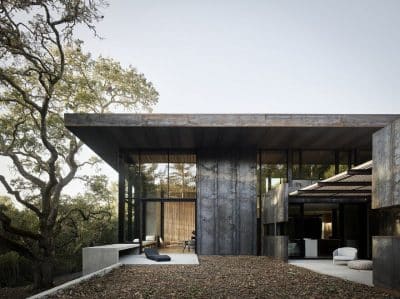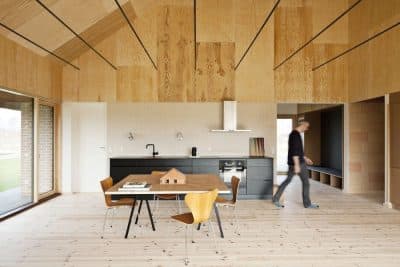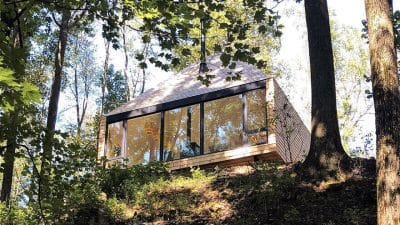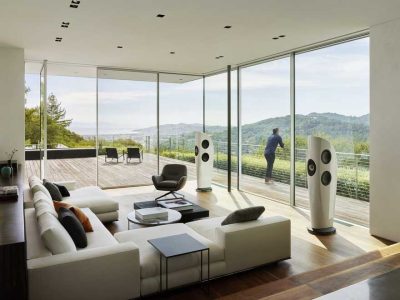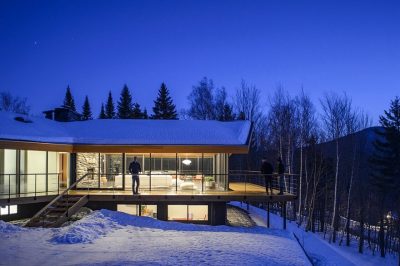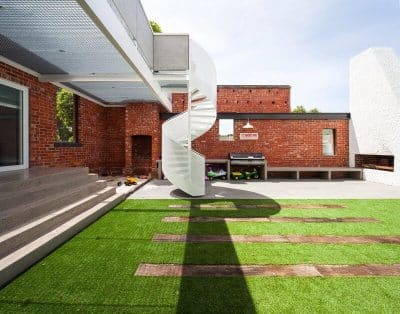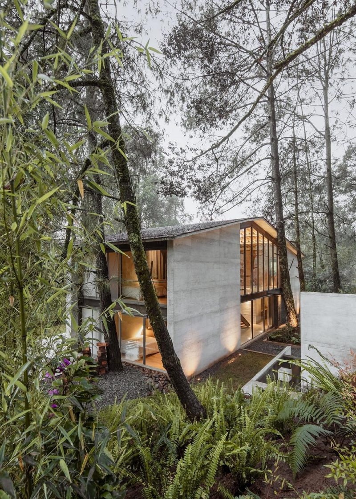
Project: The House of the Tall Trees
Architecture: 1i Arquitectura
Location: Valle De Bravo, Estado De México, Mexico
Area: 400 m2
Year: 2023
Photo Credits: Ariadna Polo
In the heart of a tranquil forest, where towering trees stand guard over a gently descending slope and a babbling brook serenades the land, lies The House of the Tall Trees. This architectural marvel, designed by the Mexican firm 1i Arquitectura, serves as a weekend retreat for a family of four. The project is a testament to how thoughtful design and a deep respect for nature can create a home that is both practical and poetic.
An Architectural Dialogue with Nature
The House of the Tall Trees was conceived with the environment as its muse. The architects, together with the client, meticulously selected a forested plot that offered the perfect backdrop for the family’s retreat. The site, with its natural slope and defining brook, provided a unique canvas that inspired the home’s design.
The structure itself is a textured concrete and glass volume, crowned by a dual-pitched roof. This choice of materials and form allows the house to blend seamlessly into its surroundings while offering a robust and modern aesthetic. The layout of the home is both functional and immersive: bedrooms are strategically placed at the extremities, while the central public space, with its double-height ceiling, serves as the heart of the dwelling. This core area is flooded with natural light, thanks to expansive windows that offer unobstructed views of the surrounding forest. The transparency of these windows creates a continuous dialogue between the interior of the home and the natural world outside, making it feel as though the forest is an integral part of the living space.
A Seamless Connection with the Outdoors
The relationship between the house and its environment is further emphasized through the design of its outdoor spaces. A south-facing terrace and a north-oriented courtyard extend the living areas into the landscape, providing serene spaces for the family to relax and connect with nature. The courtyard, complete with a soothing fountain, adds to the tranquility of the setting, while the terrace offers a sun-drenched spot for enjoying the beauty of the forest.
Inside, the architectural rhythm is evident in the careful arrangement of windows, doors, railings, and closets. These elements are accentuated by strategic lighting that plays with shadows, creating an ever-changing interplay of light that adds depth and dynamism to the home’s interior.
A Retreat Within a Retreat
Beyond the main living areas, The House of the Tall Trees offers additional spaces designed for retreat and relaxation. Adjacent to the garden, an irregularly shaped annex houses a studio that includes a jacuzzi and a private terrace. This intimate space serves as a retreat within a retreat, offering a secluded area for creativity, relaxation, and escape.
A Weekend Abode Where Architecture Meets Nature
The House of the Tall Trees stands as a shining example of how architecture can harmonize with nature. The careful selection of the site, the thoughtful design of the structure, and the seamless integration with the surrounding landscape all contribute to a home that offers more than just shelter. It provides a place where the family can reconnect with nature, find peace, and create lasting memories. In this weekend retreat, architecture and nature converse in whispers, creating a space that is both a sanctuary and a work of art.
