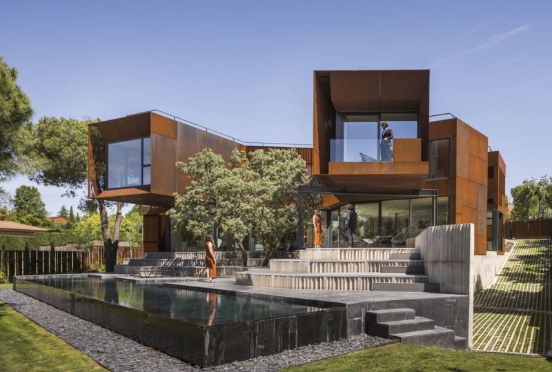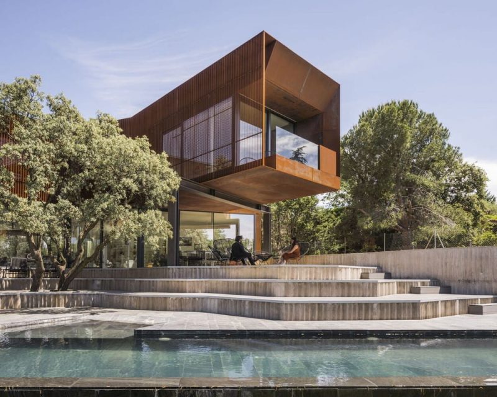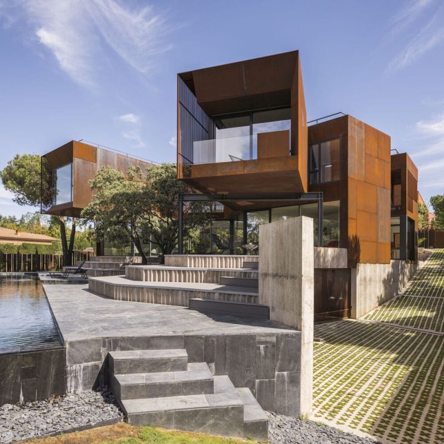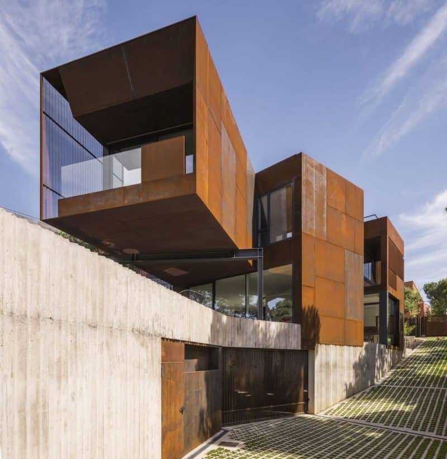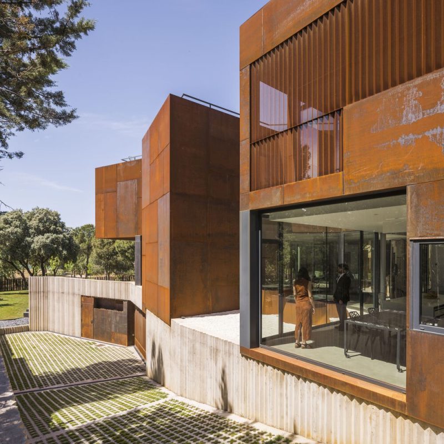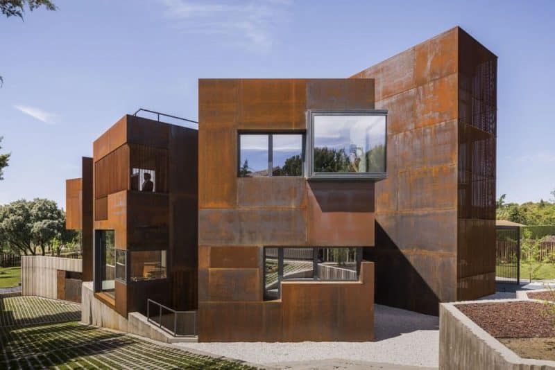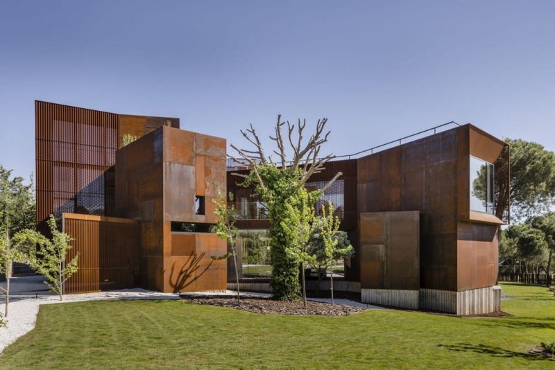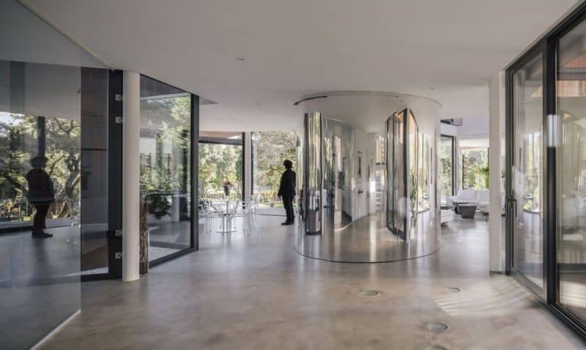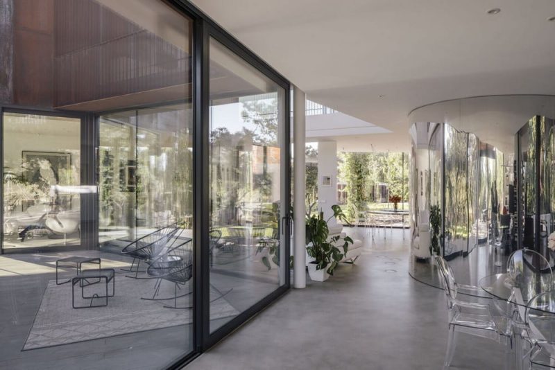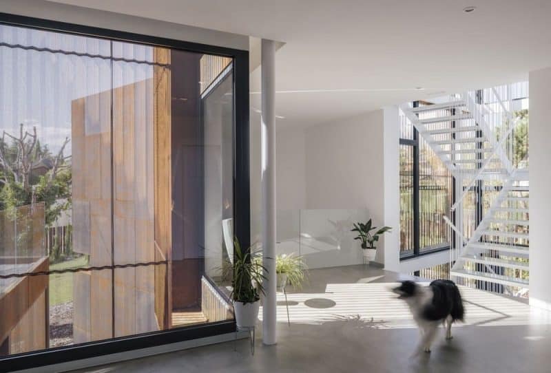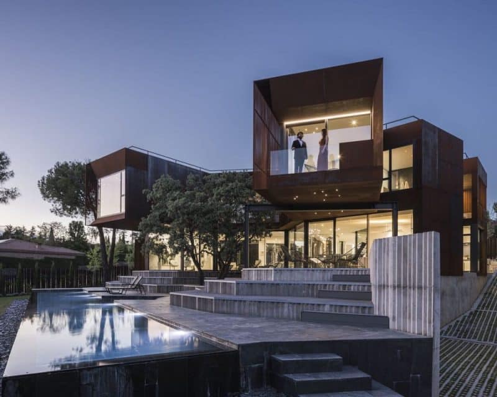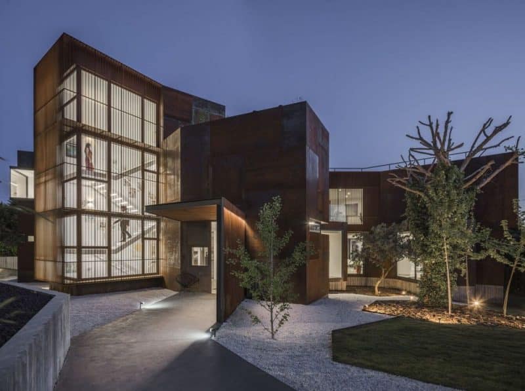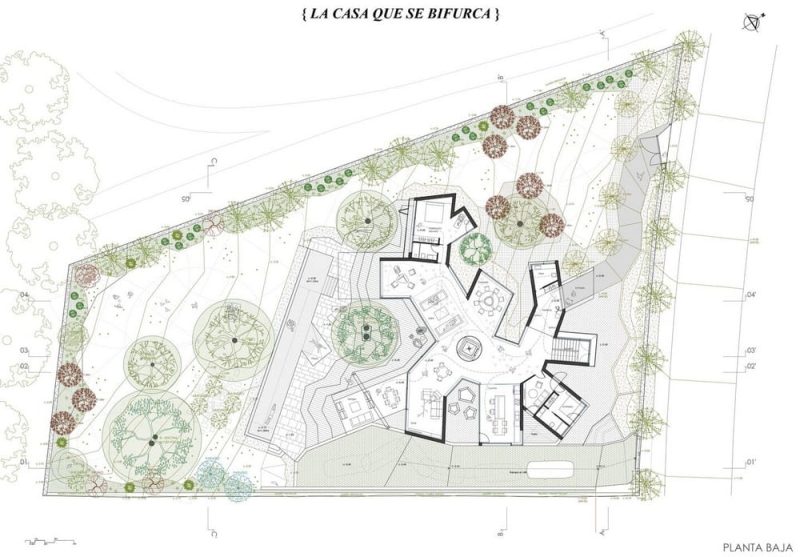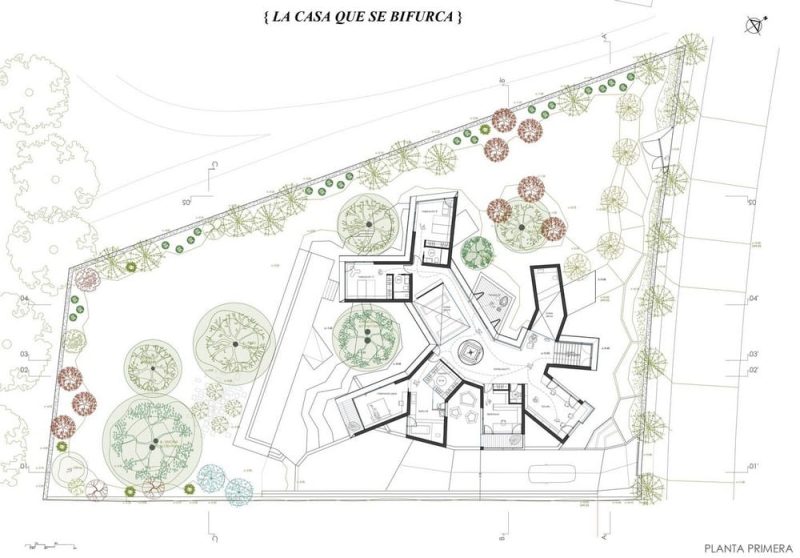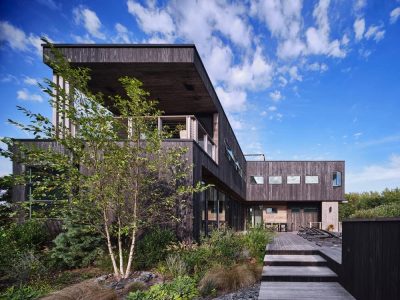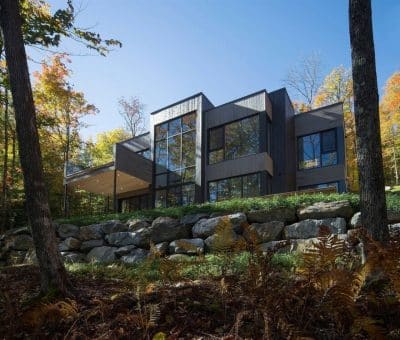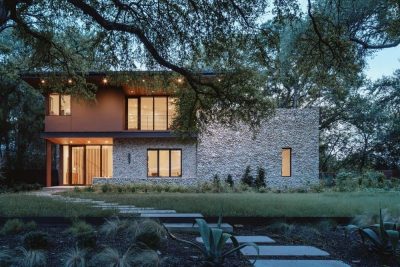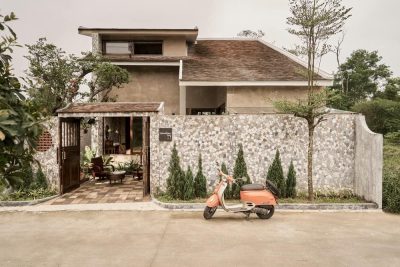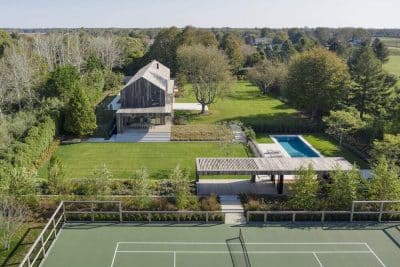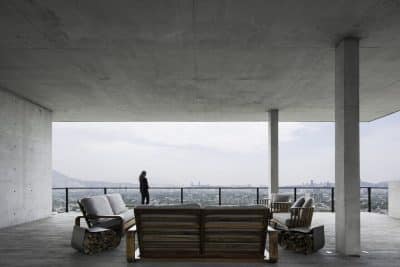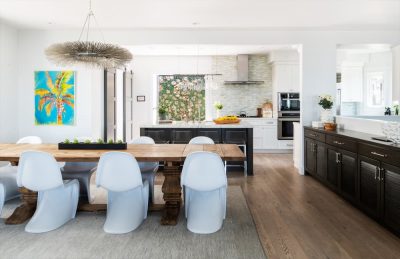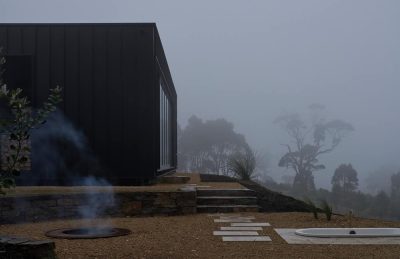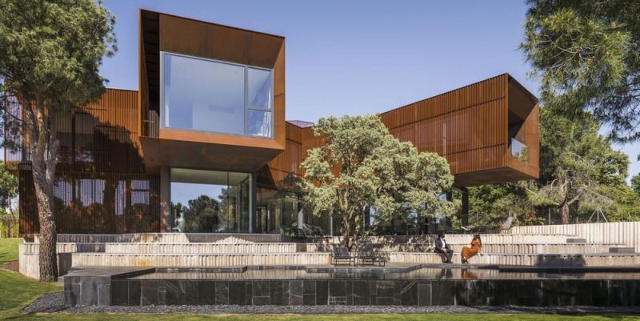
Project: The House that Splits
Architecture: Voluar Arquitectura
Lead Architect: Borja Lomas
Collaborator Architect: Pablo Rodríguez
Technical Architect: Adolfo Álvarez
Execution: Gabriel Todirica
Location: Madrid, Spain
Area: 600 m2
Year: 2023
Photo Credits: Imagen Subliminal
The House That Splits by Voluar Arquitectura, also known as The House of Forking Paths, embodies a rich exploration of time, space, and nature-inspired adaptability. Influenced by Jorge Luis Borges, the residence unfolds with each movement, challenging the idea of space as static.
A Dynamic Concept of Time and Space
Unlike traditional designs, The House That Splits invites occupants to experience space through time. Drawing from Einstein’s theories and Janus’s symbolism, the design intertwines space and time. Each step reveals new perspectives, as shifting planes and openings create an evolving narrative. Natural light enhances this experience, casting changing shadows that “write” time onto surfaces throughout the day.
Materiality and Perpetual Change
The choice of materials—steel and glass—reflects the theme of transformation. Steel ages naturally, capturing the passage of time, while glass blurs boundaries, merging indoor and outdoor spaces. A curved mirror inside the home distorts views, suggesting layered realities and multiple temporal possibilities. This unique mirror creates a feeling of time bending, providing glimpses of overlapping spaces.
Epigenetic Design: Architecture Inspired by Nature’s Branching
Following Alvar Aalto’s belief that nature, not machinery, should inspire architecture, The House That Splits uses branching as an adaptive design. Like organic systems, the layout bends to the landscape, shifting around trees, opening to the south, and shielding from northern winds. The form is a “found form,” shaped by the environment and functional needs rather than preconceived ideas.
Designing for a Mediterranean Family: Flexibility and Adaptation
At the heart of this house is a flexible design that reflects Mediterranean cultural values, where family life is dynamic and inclusive. Spaces here function as “gene spaces”—simple, rectangular forms that can adapt as family needs evolve. These gene spaces are intentionally free of constraints, favoring simplicity in layout, lighting, and ventilation. This setup allows for easy reconfiguration as family needs change.
Programmatic Codes: A Chain of Spaces
The organization follows a sequence based on each space’s privacy, linkage, and openness. Both plan and sections create a fluid sequence of connected areas, balancing private and communal spaces. This design allows each space to expand, separate, or open as needed, creating harmony within the family setting.
Conclusion: An Architectural Dialogue Between Time, Nature, and Function
The House That Splits by Voluar Arquitectura transcends the conventional, blending time, space, and nature. Through adaptable design, natural materials, and flowing spatial connections, the home becomes a living framework, responsive to both environment and inhabitants. It embodies epigenetic principles, offering a timeless and evolving retreat.
