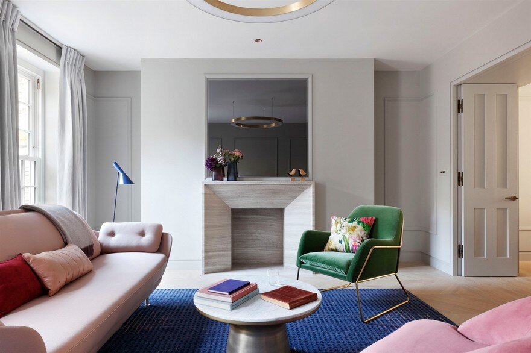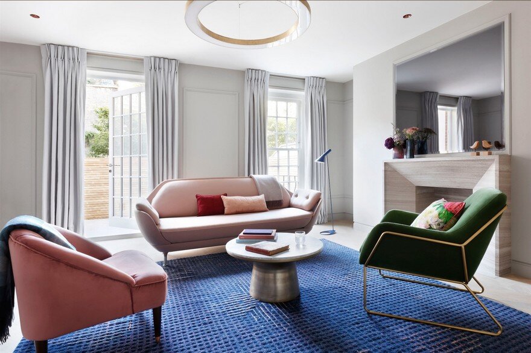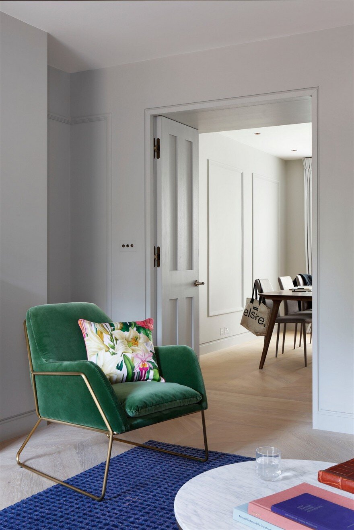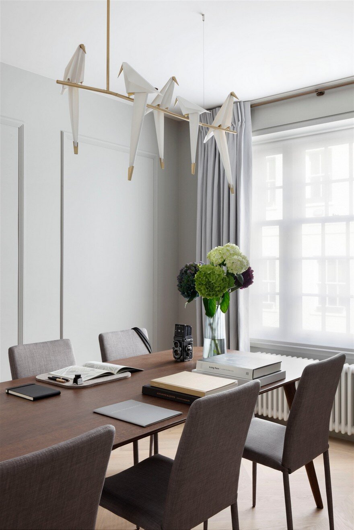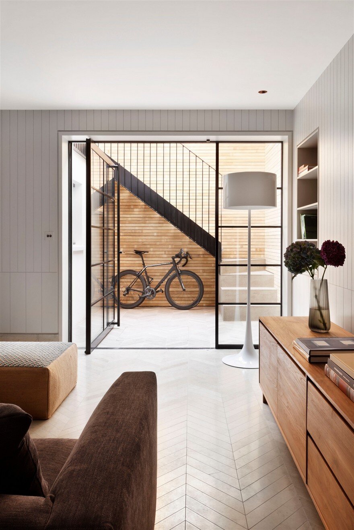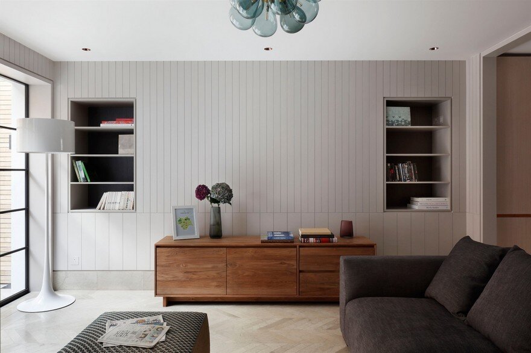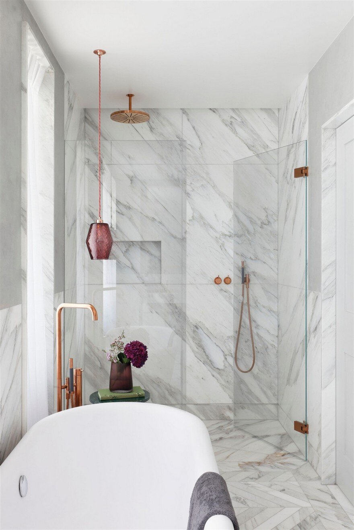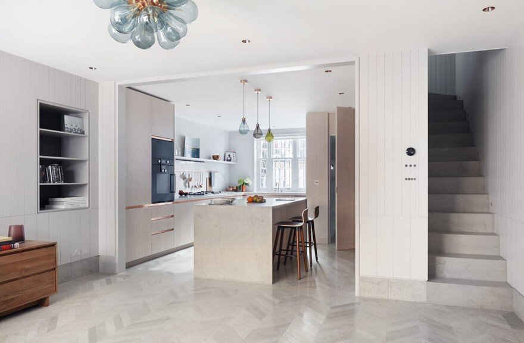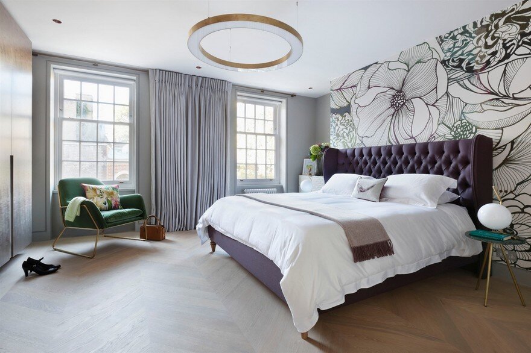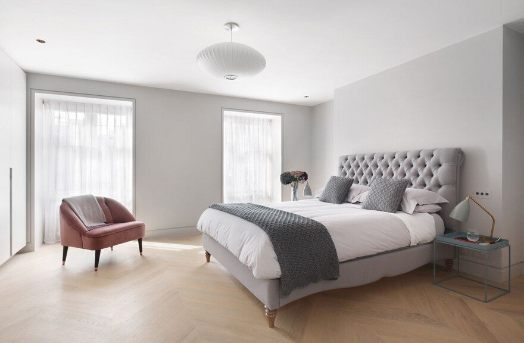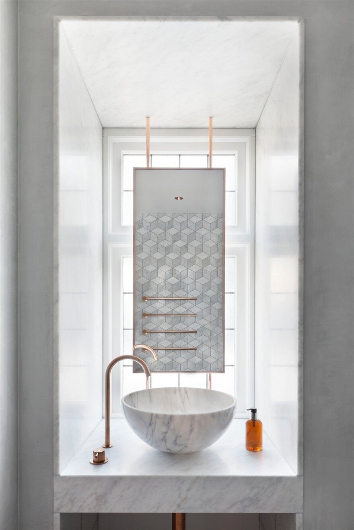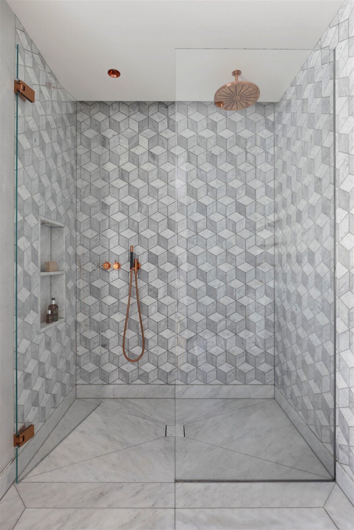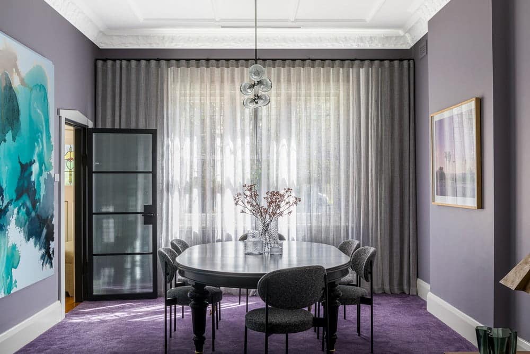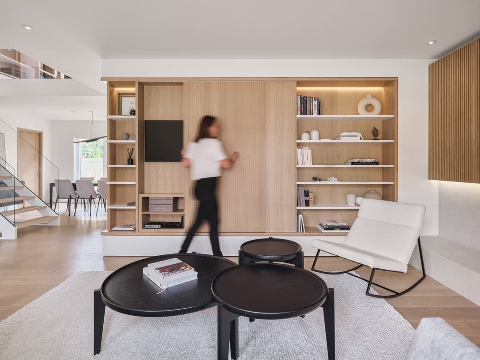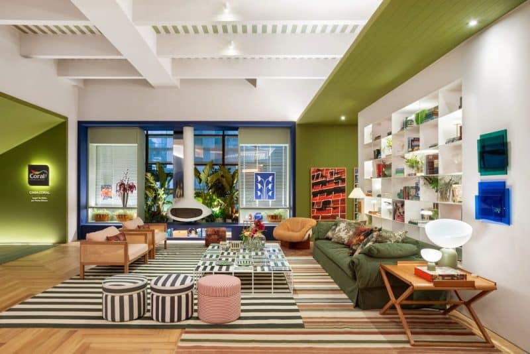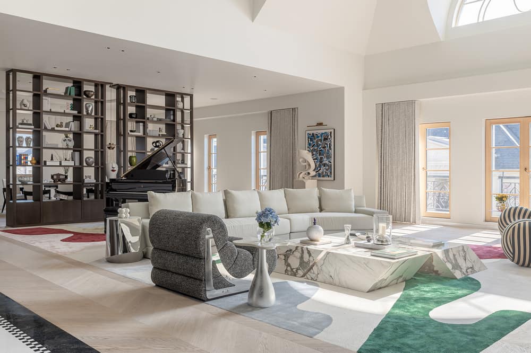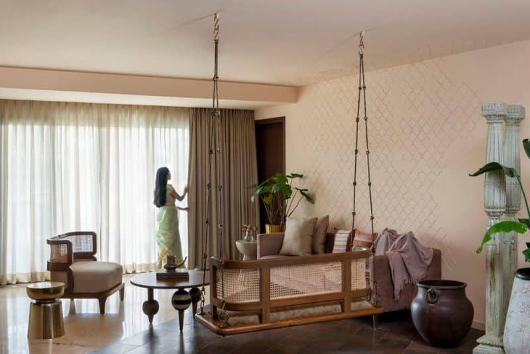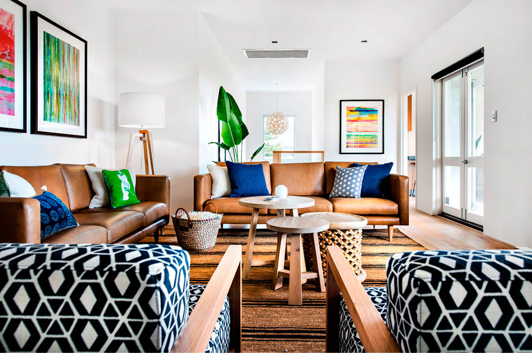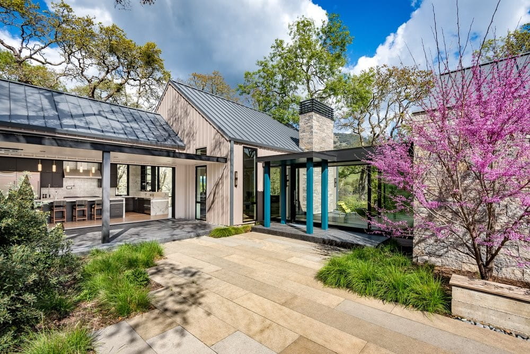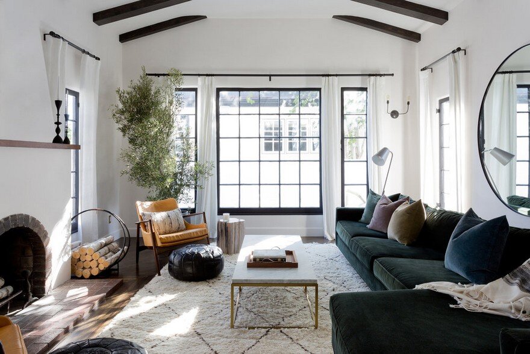Project: The Patterned House
Designer: MWAI Architects
Location: London, United Kingdom
Photographs: Alexander James
Description by designer: MWAI’s design response was to develop a style in interior architectural detailing & FFE bespoke to the property, where modern architectural details – such as shadow gap architraves and recessed skirting – are placed in harmony with traditional features. A final palette of interior finishes is calm, soft, patterned and meticulously executed.
The design of the interior lighting and furniture was chosen to compliment the style of the architectural fit-out – with bold accents of colour, metalwork details and form to lift the atmosphere and enhance the hierarchy of spaces within the new open plan layout of the Patterned house.

