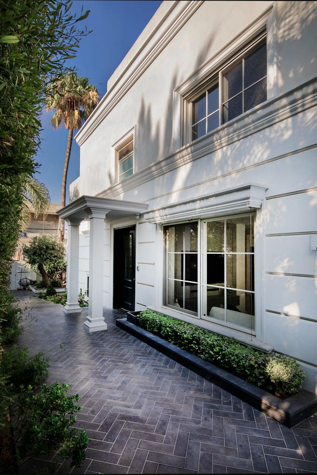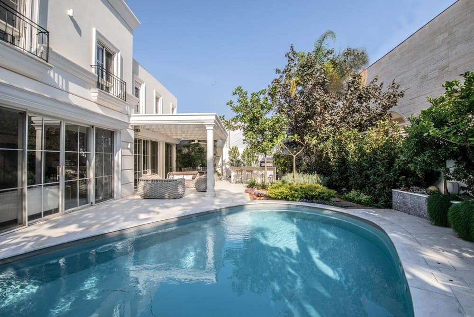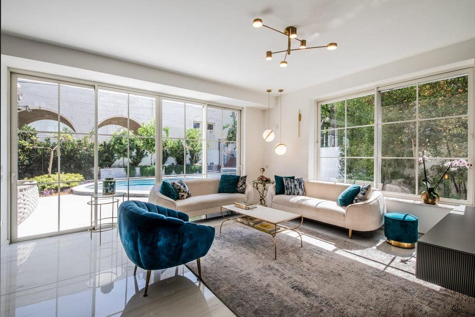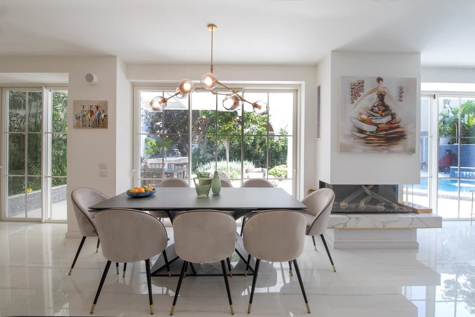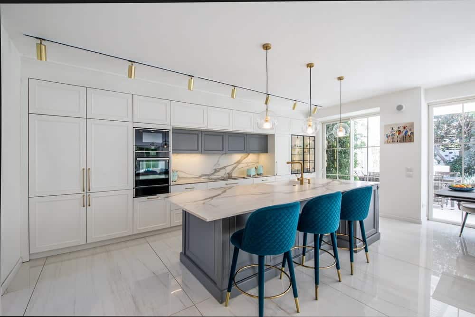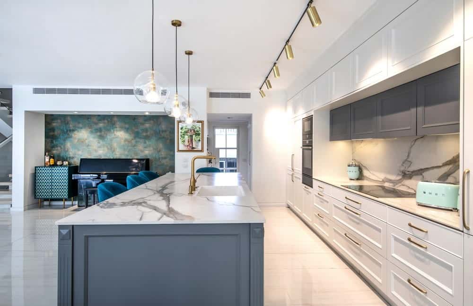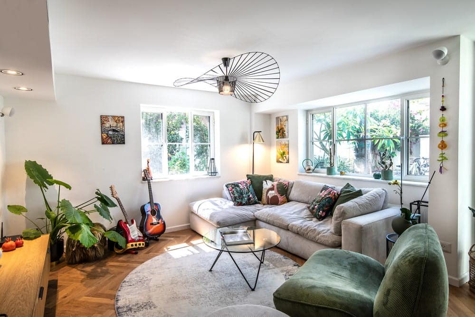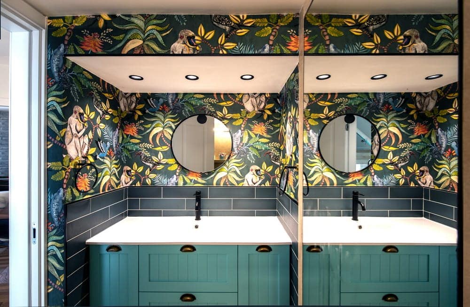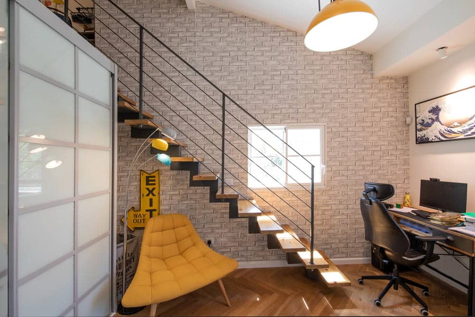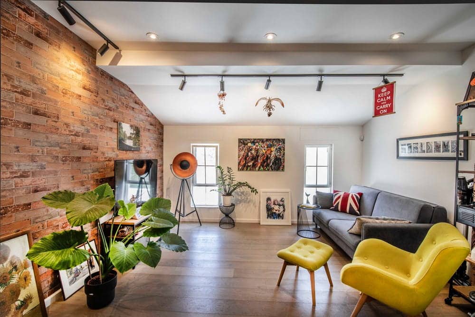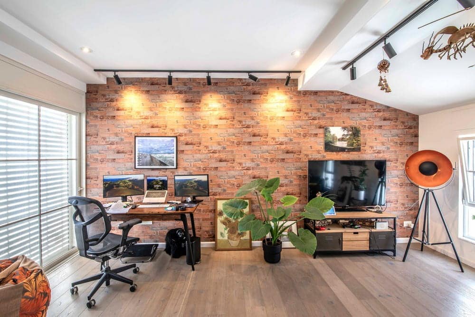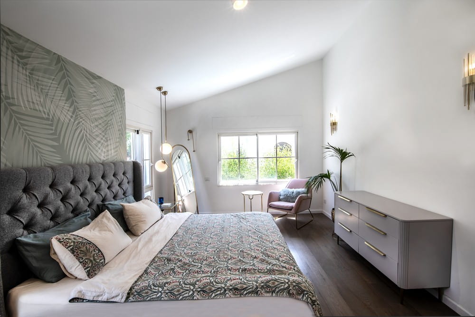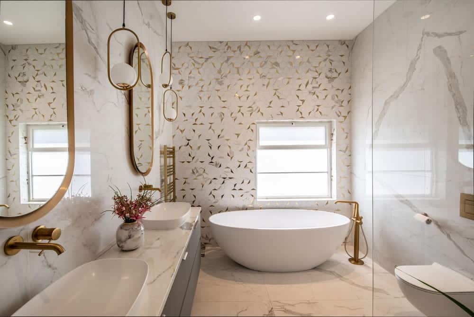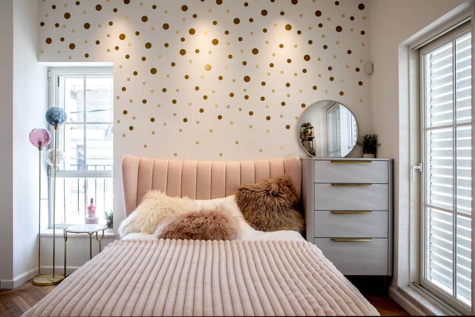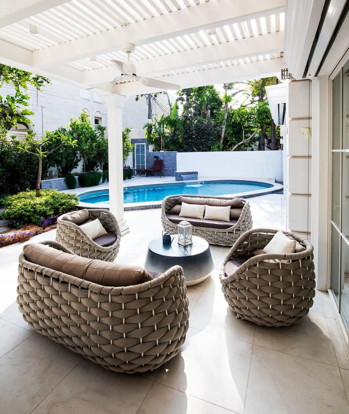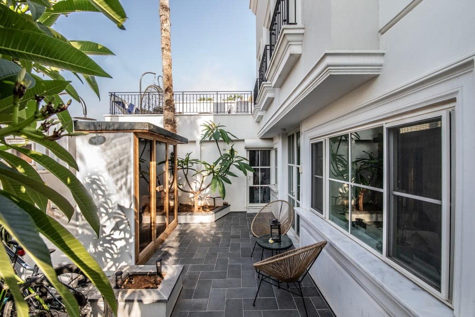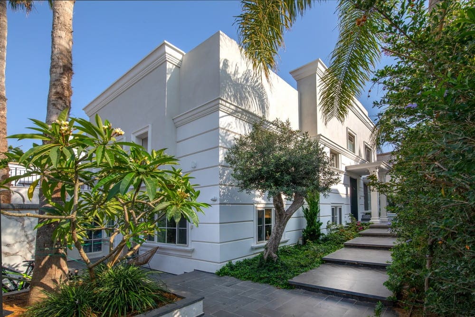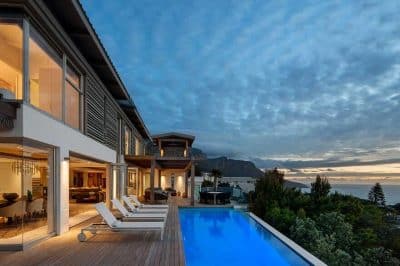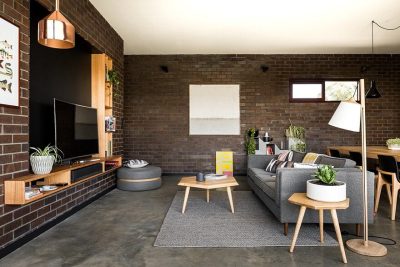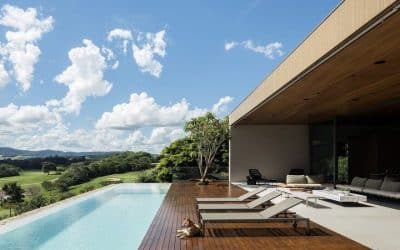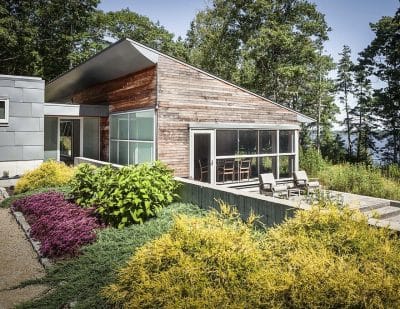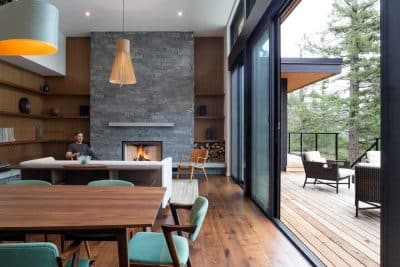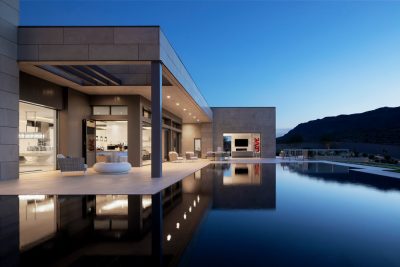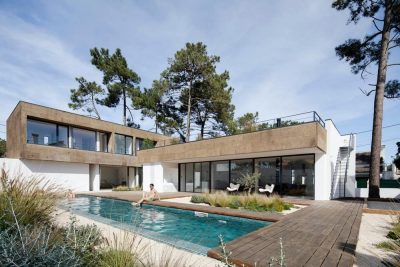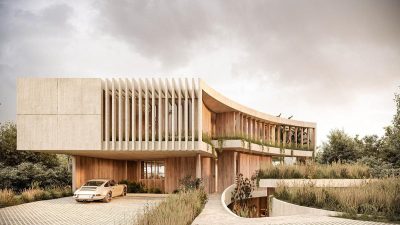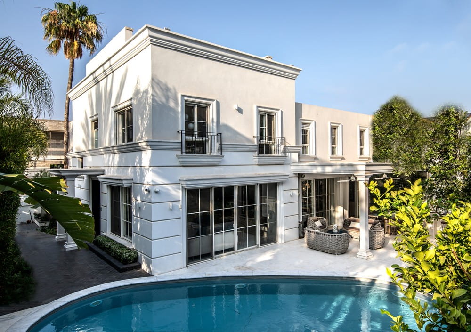
Project: The White Box House
Architecture and Interior Design: Architect Boaz Snir
Location: One of the Sharon region cities, Israel
Property: A private house for a family of five returning from a long stay in London
Plot area: Approximately 450 sq.m, Built area: Approximately 300 sq.m
Photography: Ran Erde
The White Box House, designed by Architect Boaz Snir, offers a unique home for a family who returned to Israel after living in London. This couple in their 40s, along with their three children, transformed an old house in one of the Sharon region cities into a space that blends English design influences with the Mediterranean lifestyle. Snir shares how they carried out this architectural transformation, which mostly took place via Zoom and WhatsApp during the height of the pandemic.
Remote Design During a Crisis
The purchase process happened in a way that fit the challenging time. The family made the decision to buy the house and start renovations, shaped by the circumstances of the pandemic. The entire planning and execution took place remotely, with the family in London and the architect, lawyers, and real estate agents collaborating online. “The property owners returned and moved in when the project was already in its advanced stages,” says Snir.
A London-Inspired Mediterranean Retreat
Located a short walk from the beach, the home aimed to feel like a boutique hotel with European elegance. Almost everything in the original structure changed, except for the majestic palm trees on the main facade. The swimming pool received an upgrade, and the staircase was reimagined. “We created a snow-like house in the heart of a Mediterranean country, with direct influences from traditional English design,” says Snir. The home’s color palette features white, gray, and gold, accented by turquoise and special blue tones, creating a lively, joyful atmosphere.
The house’s exterior reflects symmetry, with decorative profiles and framed windows that enhance the home’s classic, London-style architecture. Pergolas and openings complement this design, creating an ambiance that feels “disconnected from local reality.”
A Functional, Inviting Space
The open, spacious ground floor houses all public functions, with the kitchen as a key feature. “We chose decorative frames for the kitchen carpentry to reflect the house’s overall language of bright, prestigious classicism.” Musical instruments, reflecting the family’s cultural passion, are scattered throughout, with a piano set within a specially designed niche in the public space.
Notably, the home lacks a TV in the living room. Instead, the seating area promotes intimacy and connection among family members. “We created a personal living room with close, intimate seating that enhances the sense of togetherness.”
Tailoring the Home for Work and Family Life
With both parents working in high-tech, Snir designed separate workrooms for the couple on different floors, ensuring privacy and focus. The husband’s workspace takes on a contemporary loft style, while the wife’s office offers a colorful and romantic atmosphere. Lunchtime brings them together at the kitchen island, balancing work and family time.
The home’s interior continues the London design theme with brick-print wallpaper, Union Jack pillows, and artwork the couple collected in London. “London’s design influence appears throughout the house,” says Snir, adding that these personal touches connect the family to their previous life abroad.
A Basement for Leisure and Entertainment
The basement serves as a fun, experiential space for sports and leisure. It includes a snooker table, dartboard, guitars, and a record player, creating a pub-like atmosphere. “We designed a basement that enhances the home’s leisure life,” says Snir.
A Royal Master Suite
The couple’s bedroom faces the pool and incorporates royal design elements. The bathroom is luxurious, featuring gold, white, and gray tones that reflect the house’s overall color scheme. The free-standing bathtub adds to the classic, luxurious feel.
In summary, The White Box House blends traditional English design with Mediterranean living, offering the family a personalized, elegant space that merges the best of both worlds.
