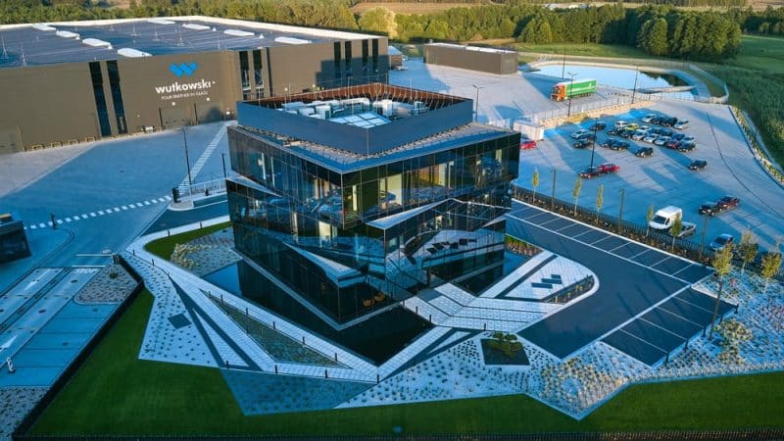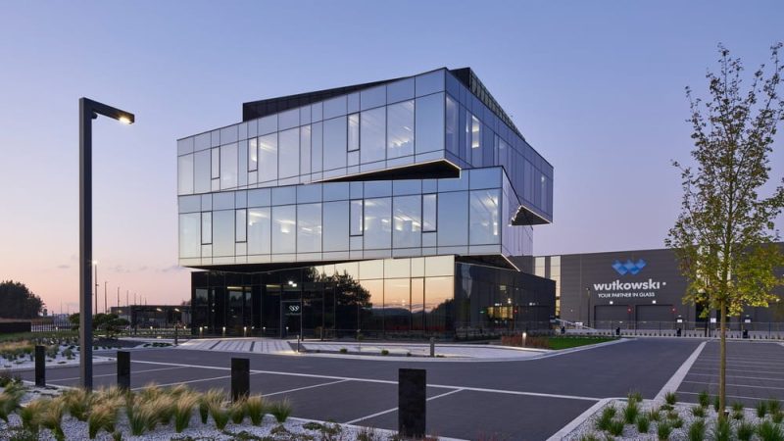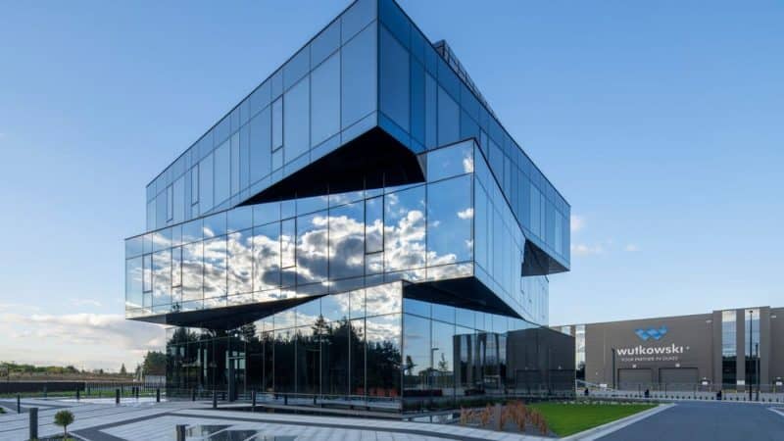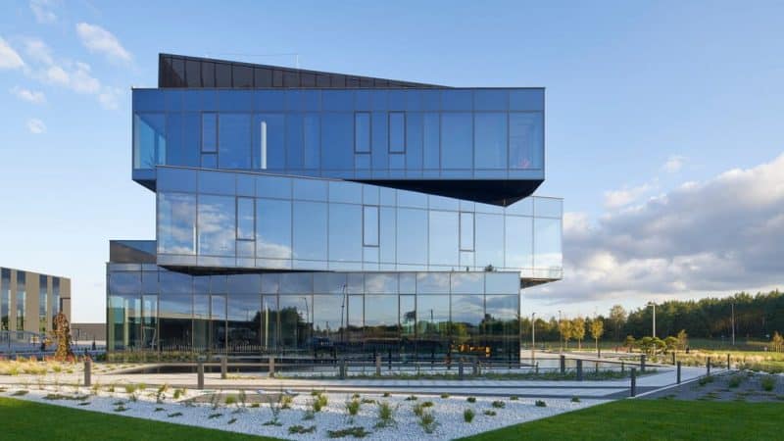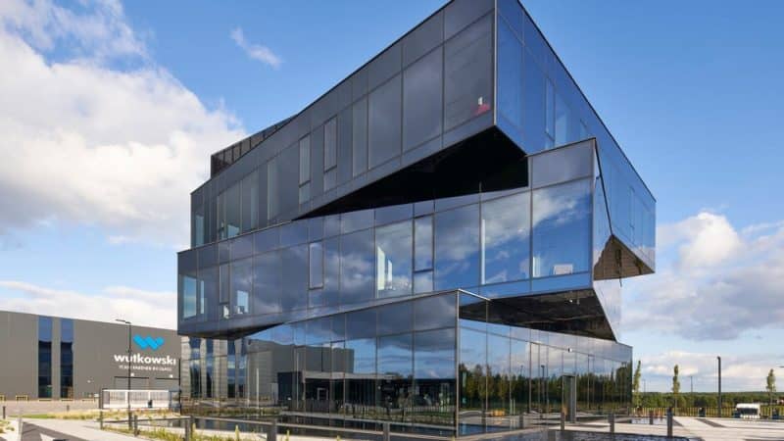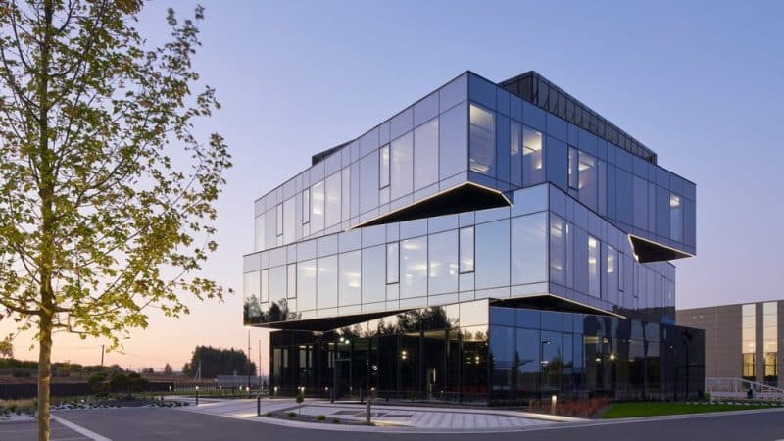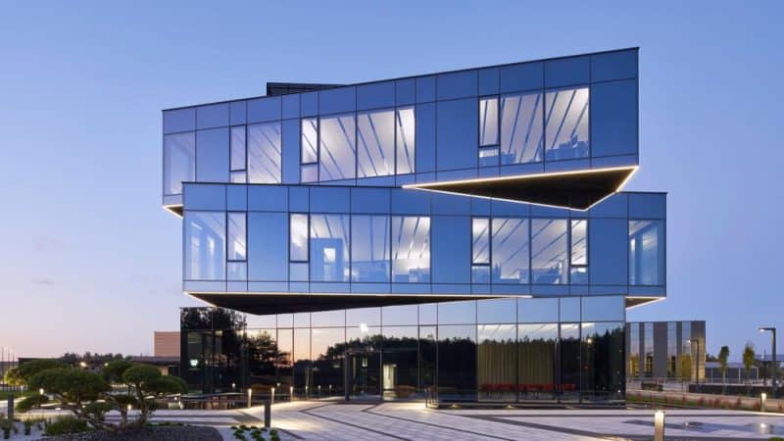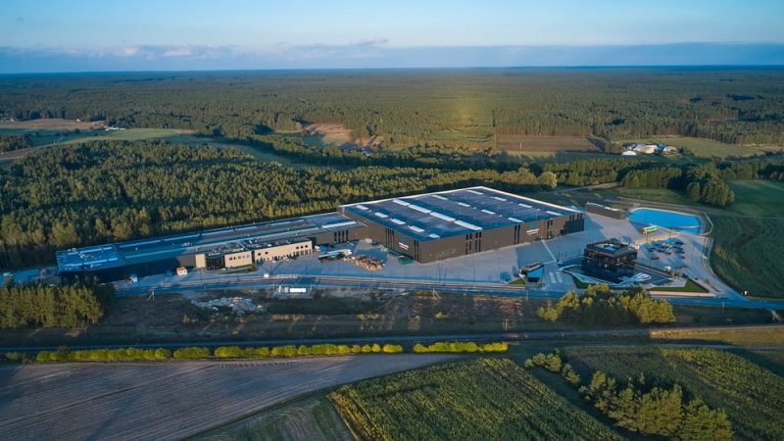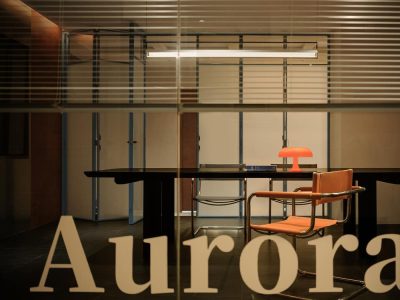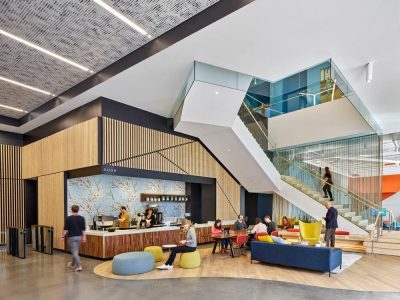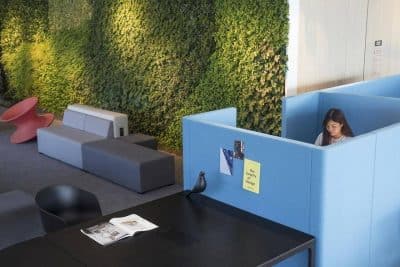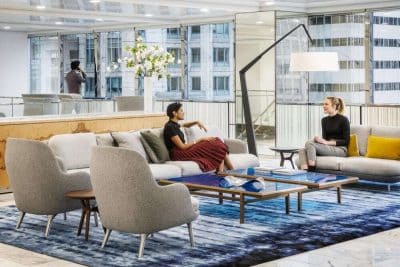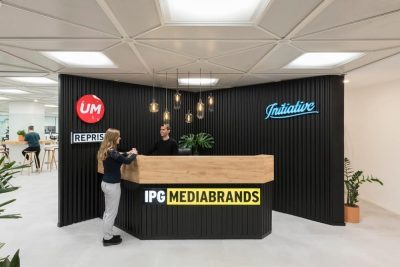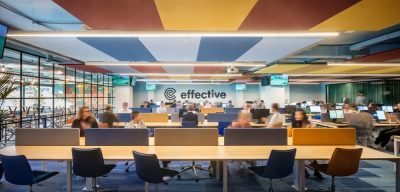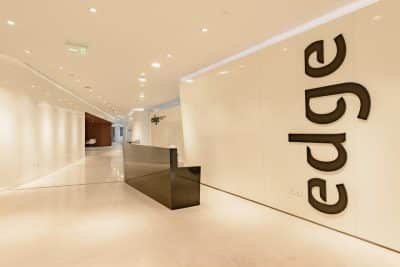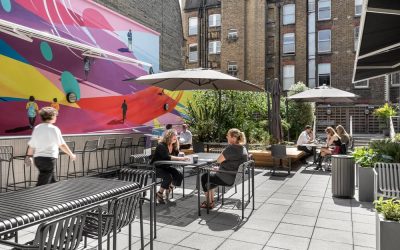
Project: The Wutkowski Headquarters
Architecture: Paulina Czurak-Czapiewska, Ideograf
Location: Poland
Year: 2025
Photo Credits: Ideograf
Nestled in the Pomeranian countryside, the Wutkowski Headquarters by Ideograf Architects embodies contemporary commercial design. Led by Paulina Czurak-Czapiewska, the team crafted a three-story office complex that honors its natural context while reinforcing the company’s identity.
Dynamic Volumes and Functional Layout
The design splits the building into three rotated rectangular volumes. Consequently, each segment aligns with the site’s topography and frames scenic views of fields and forests. Moreover, this staggered composition injects visual rhythm and lightness into the structure.
Inside, each volume serves a distinct purpose: one hosts workspaces, another showcases representative areas, and the third accommodates technical facilities. As a result, the layout supports flexible space management and adapts easily to evolving business needs.
A Glass Façade That Speaks Volumes
The building’s signature feature is its nearly all-glass façade. Since Wutkowski specializes in advanced glass technologies, this material choice directly reflects the brand’s focus. Furthermore, expansive glazing maximizes natural daylight, offers panoramic views, and fosters a sense of openness and clarity.
“Transparency symbolizes our core values—innovation, clarity, and connection,” notes Czurak-Czapiewska. At the same time, the glass walls encourage interaction with nature and support employee wellbeing.
Sustainable Systems and Site Integration
Sustainability played a central role in the project. The headquarters incorporates energy-efficient HVAC, a smart building management system, and rooftop photovoltaic panels. Together, these solutions cut energy costs and support long-term environmental goals.
Additionally, careful siting ensures the building integrates gently into the terrain. Rather than imposing on the land, the structure respects existing natural features, reinforcing Ideograf’s commitment to ecological design.
Architecture That Builds Identity
Wutkowski Headquarters transcends traditional office design. By blending advanced glass technology with sustainable practices and dynamic form, the building reinforces the company’s brand identity and enhances employee comfort. Ultimately, Ideograf’s work demonstrates that commercial architecture can unite function, beauty, and environmental stewardship.
