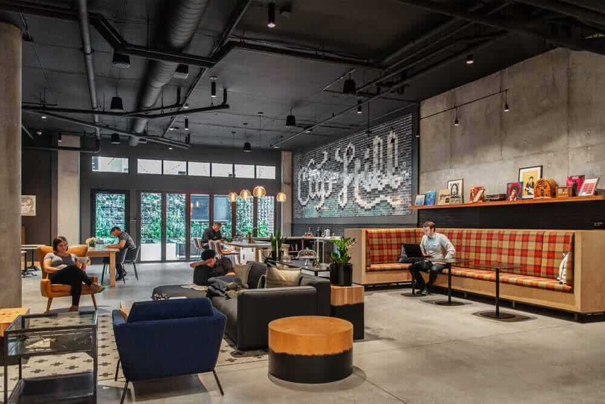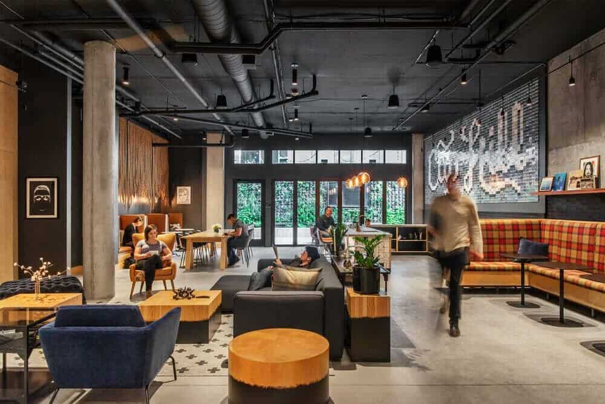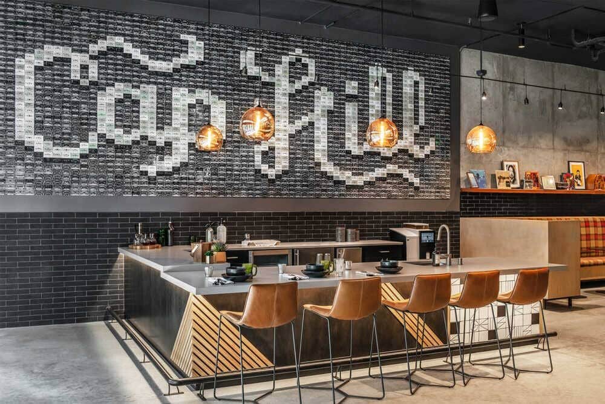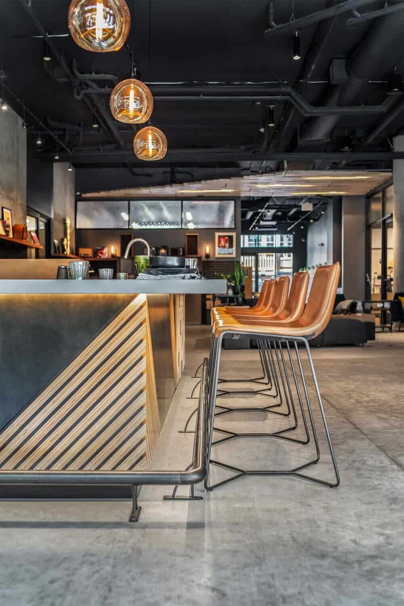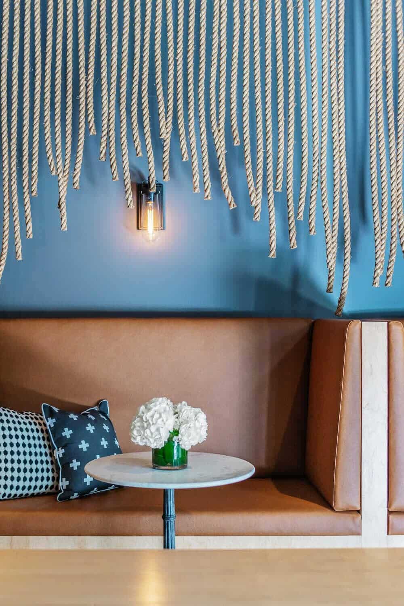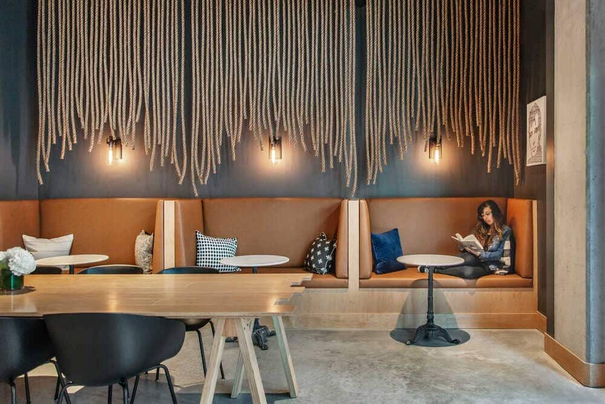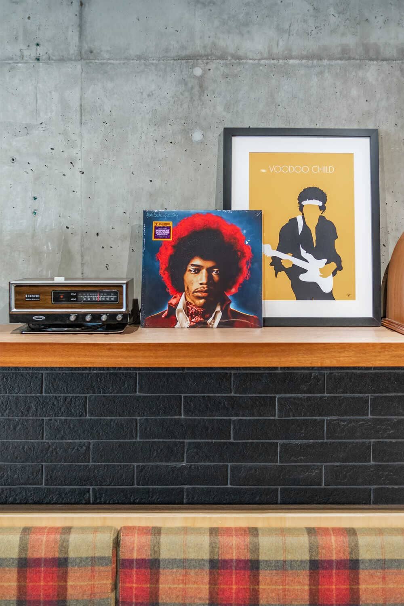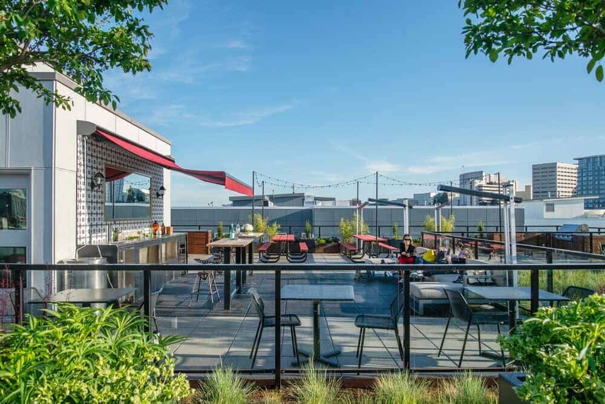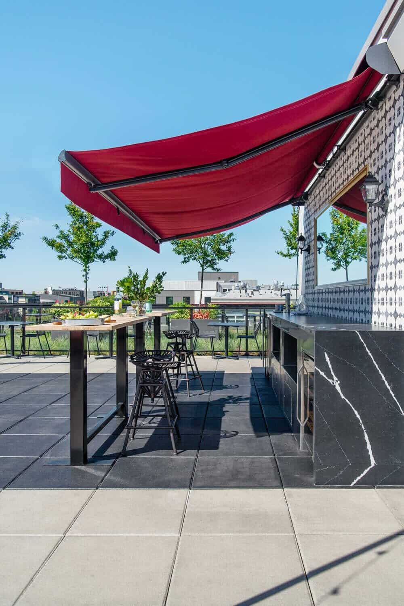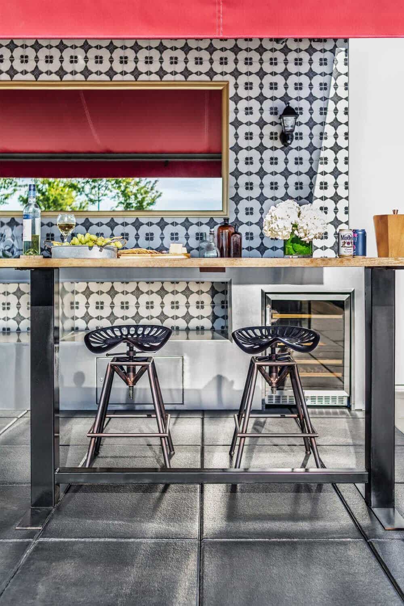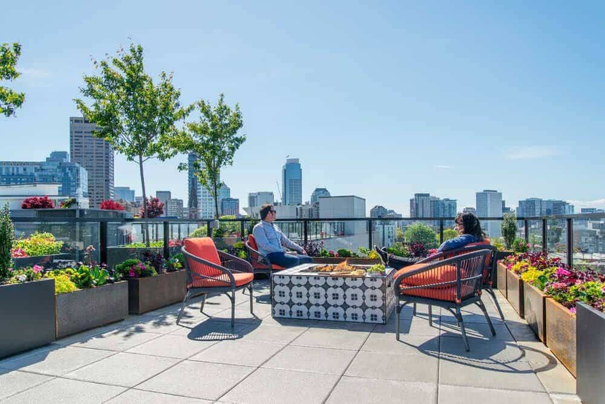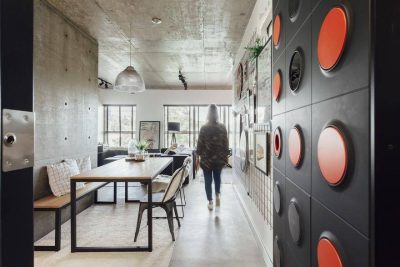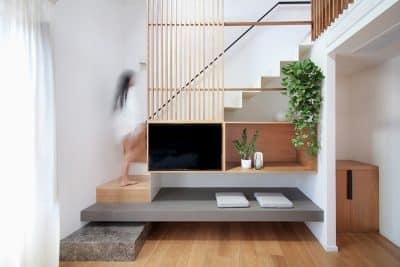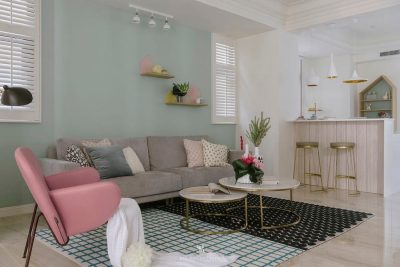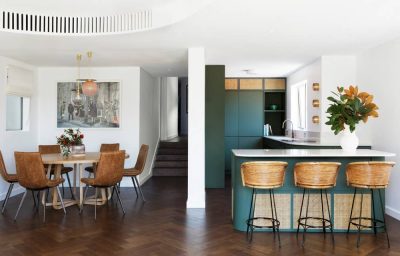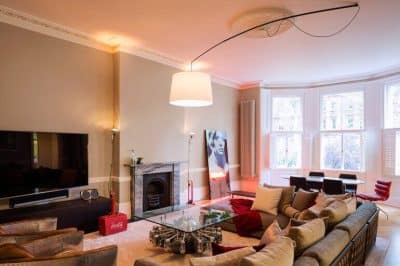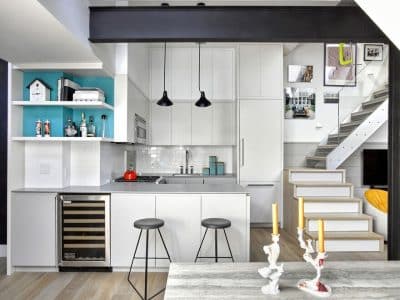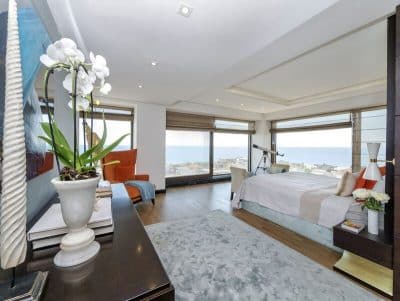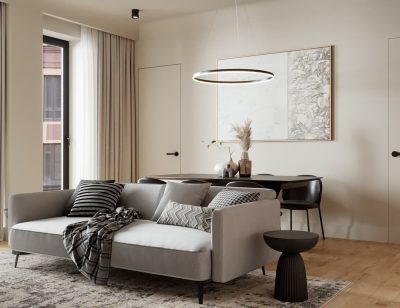Project: Apartment Complex Redesign
Architecture and Interior Design: Board & Vellum
B&V Project Team:
Charles Fadem – Project Lead
Marissa Lada – Interior Design Team
Hailey Mackay, Associate ASLA – Site Design Team
Location: Capitol Hill, Seattle, Washington
Photography by Tina Witherspoon
Text by Board & Vellum
When apartment buildings experience a change in ownership, a repositioning and rebrand are often in order, and this allows for creative integration between the new brand and the interior design of refreshed multifamily amenity spaces. For its next evolution, this apartment complex in Capitol Hill was redubbed Jack, and our role was to reinvent the lobby, amenity lounge, and rooftop to suit.
Not only was the intention to design amenity spaces to foster a sense of community with residents, but to anchor the building to its location in Seattle’s Capitol Hill through references to the local music scene’s role in the history of rock and grunge, contrasting with the outdoorsy spirit of the Pacific Northwest. The style trends modern, peppered with vintage and audiophile accents.
Artwork highlights local Seattle music legends, like Kurt Cobain, Chris Cornell, Jimi Hendricks, Dave Grohl, Macklemore, and others. A working twin turntable DJ booth is available for use by residents and includes an LP library. Behind the bar, a massive mosaic mural spelling out “Cap Hill” is composed entirely of salvaged cassette tapes, glinting in the light.
In a room as large as the amenity lounge, creating inviting, human-scaled subspaces can be a challenge. And, besides the impact a large open room can have on how the space feels in inhabit, there is also the unavoidable impact large spaces have on project budgets — larger walls simply mean more area for refinishing. Of course, these design challenges deserved creative solutions. The black brick accenting with a wood shelf to gather vignettes of decorative items at a viewable height goes a long way towards helping the spaces feel more intimately scaled. For a line of booths, nautical ropes hang from the ceiling, not only adding a textural element offsetting the plain walls, but creating a sense of privacy — a space within a space.
Some art, furnishings, and accessories play on the Jack name — such as Jack London books, giant jacks on a coffee table, or a Jack Russell Terrier — whereas others add to the nostalgic vibe, as decorative and functional objects including vintage glassware and a collection of vintage radios.
On the roof of the apartment complex, the large area is also partitioned into smaller subspaces. With much of the layout remaining from the existing deck, our site design team designed an array of planters to soften the harder spaces, and substantially expanded the selection of plantings.
As the weather cools, some residents may gather around a fire pit, sinking into cushioned seats, and enjoying an intimate chat. Meanwhile, on the opposite side of the roof, an array of picnic tables might house groups playing board games, or a growing crowd at the BBQ grills.
At the central node, a rooftop bar inspired by the feel of Parisian street cafés adds a unique touch to this rooftop amenity space with an expansive view of the city.

