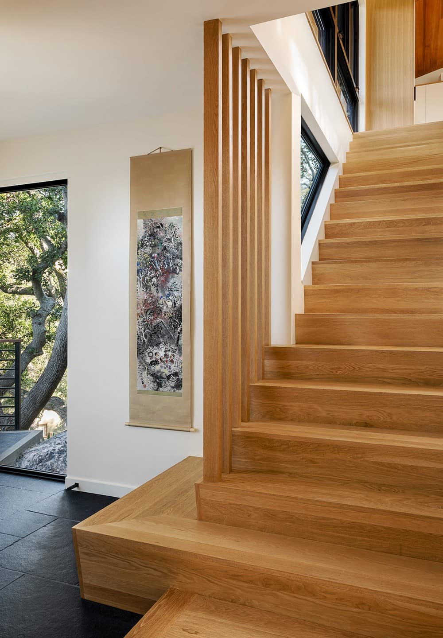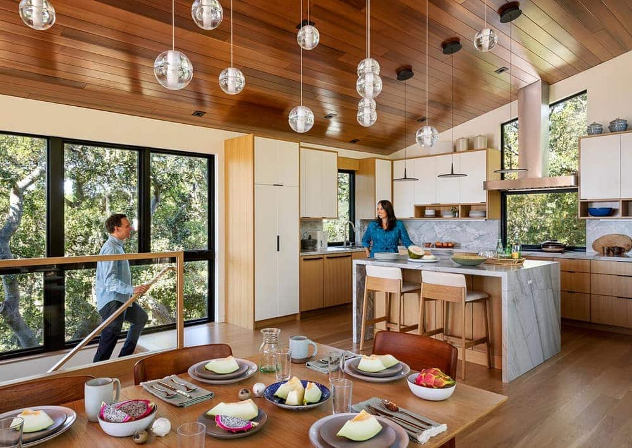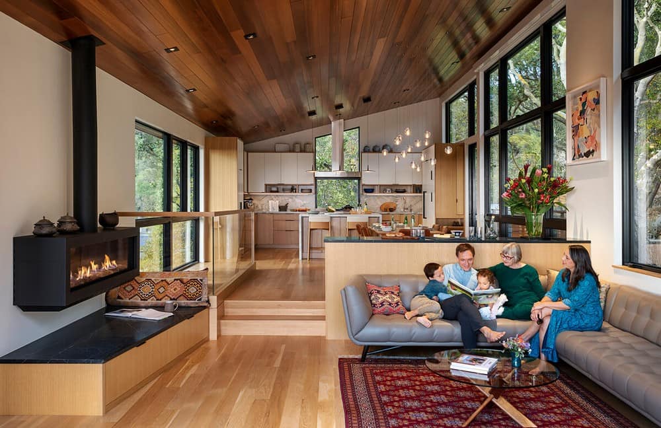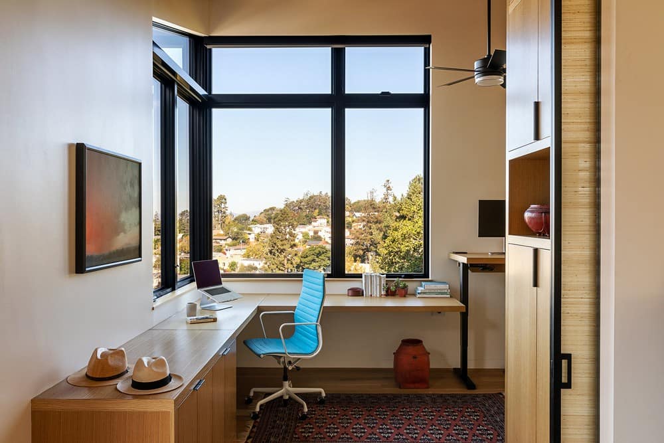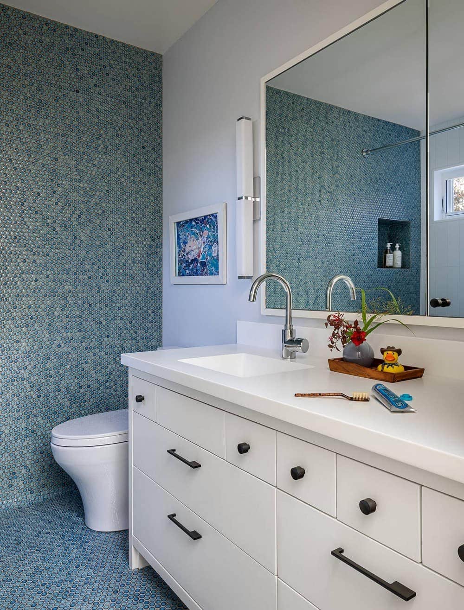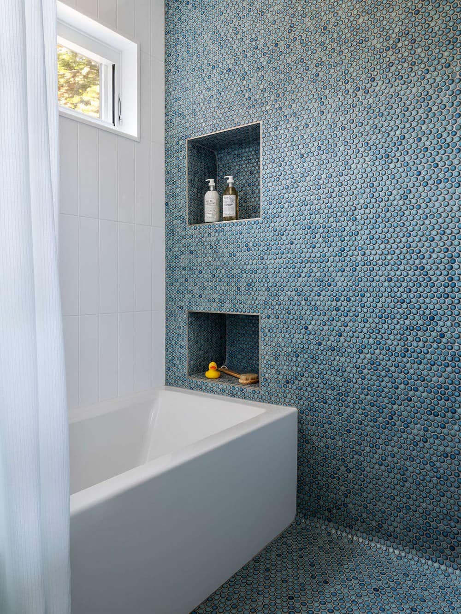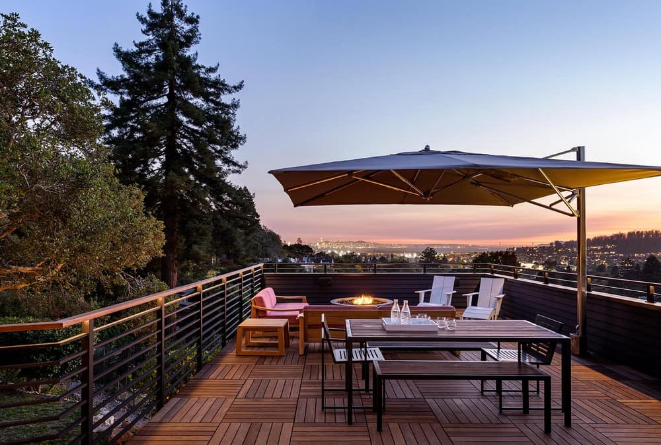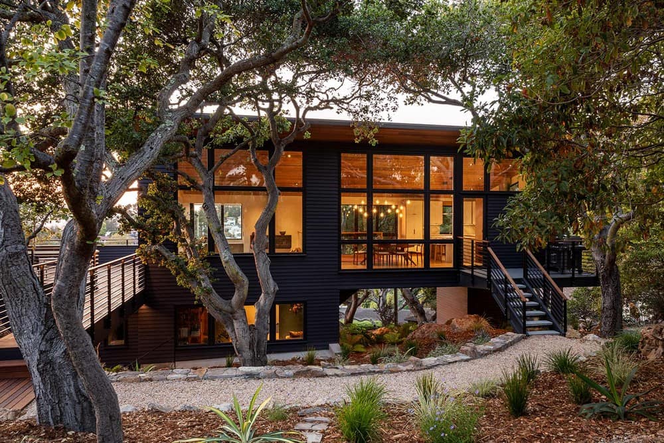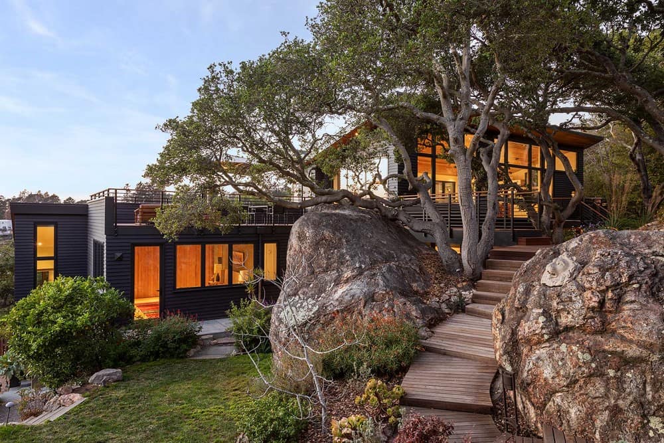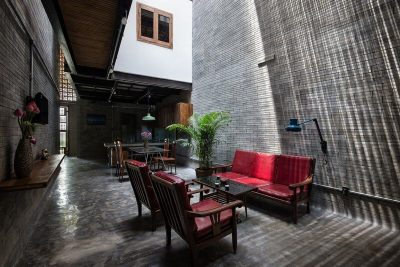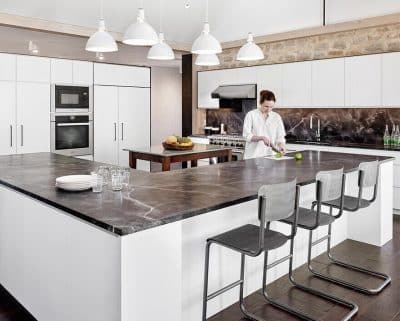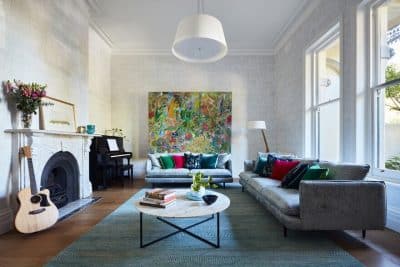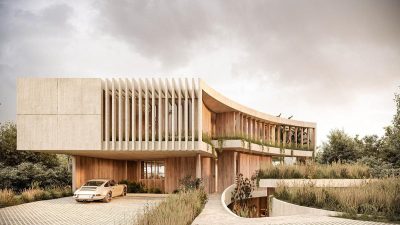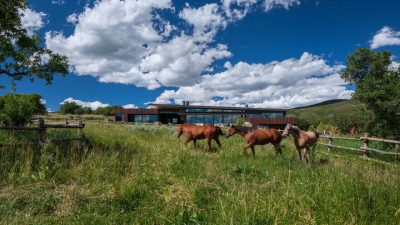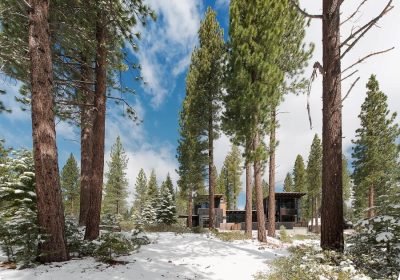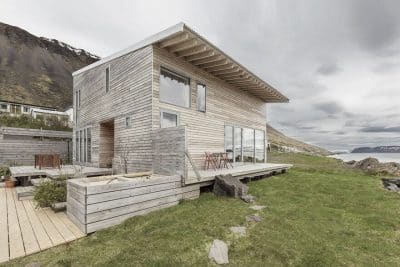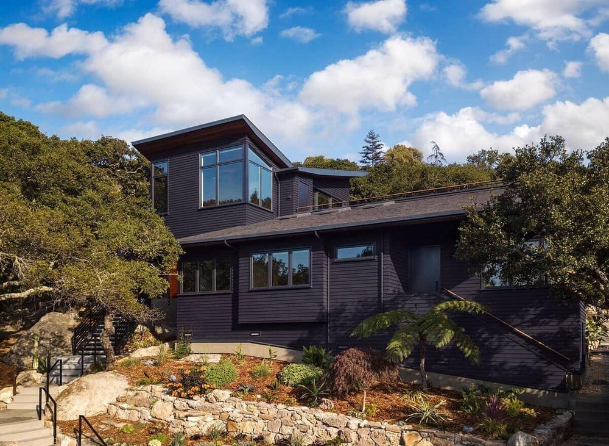
Project: Thousand Oaks House
Architecture: Sogno Design Group
Principal Architect: Kathryn A. Rogers
Structural Engineer: Berkeley Structural Design, William Lynch
Landscape: Farallon Gardens, Inc.
Location: Berkeley, California, United States
Area: 276 m2
Year: 2021
Photo Credits: Michele Lee Willson
Our clients bought a small house on a beautiful lot with many large boulders and live oak trees in the Berkeley hills with the idea to capture unused views and make space for three generations. The Thousand Oaks House, which melds influences from the clients European and Japanese heritages, is nestled between the natural features of the site so as to preserve as much of site as possible.
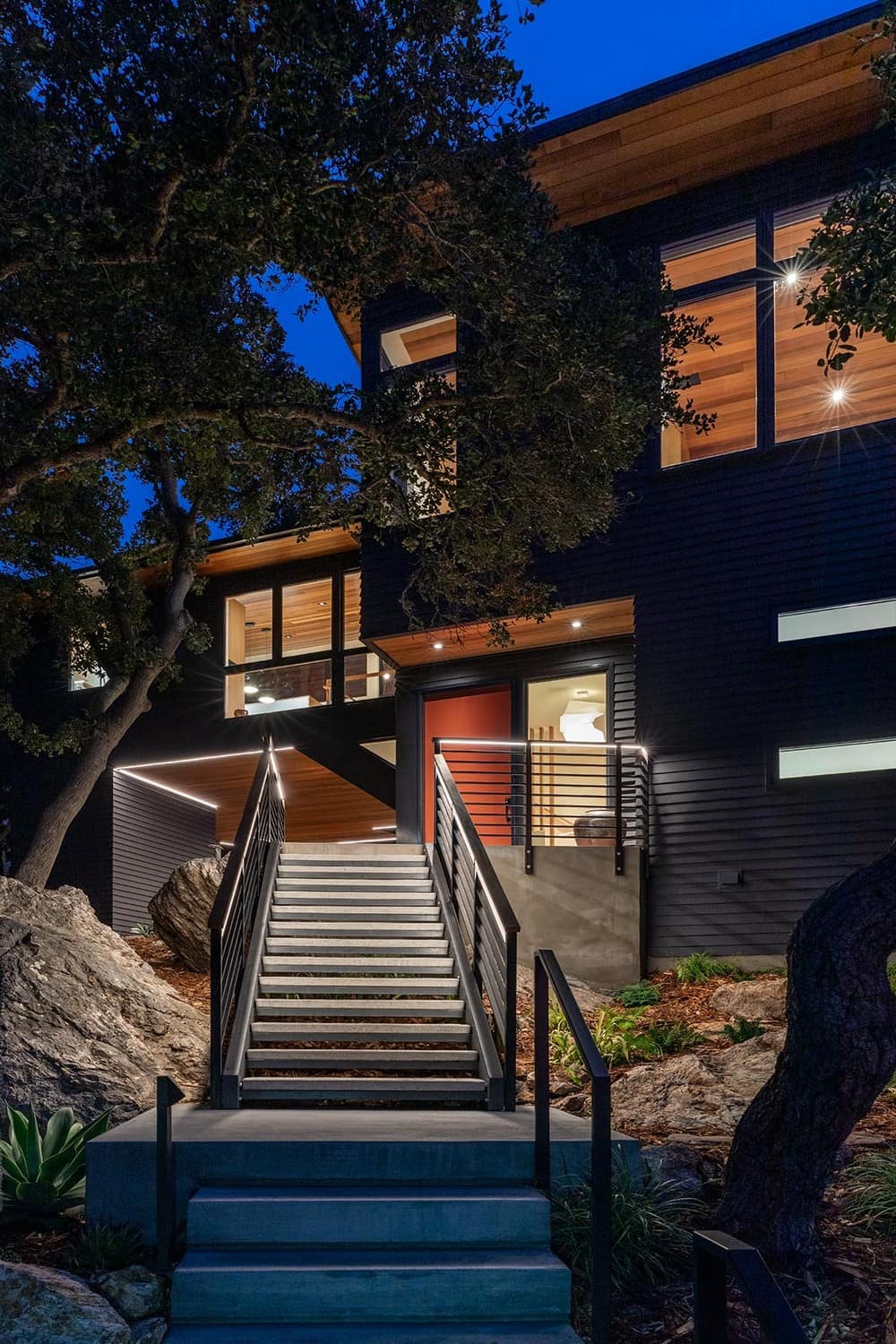
What were the key challenges?
Some of the key challenges were to double the size of the house, while not disturbing the many large Coastal Live Oak trees and huge boulders and to capture the views of the San Franciso Bay from as many of the rooms as possible. The enlarged house needed to accommodate the parents, their two children and the grandmother, who is very much part of the family but needed to have some privacy as well. The house is also in an Wildland/Urban Interface zone, so all the construction materials and methods needed to meet strict fire codes.
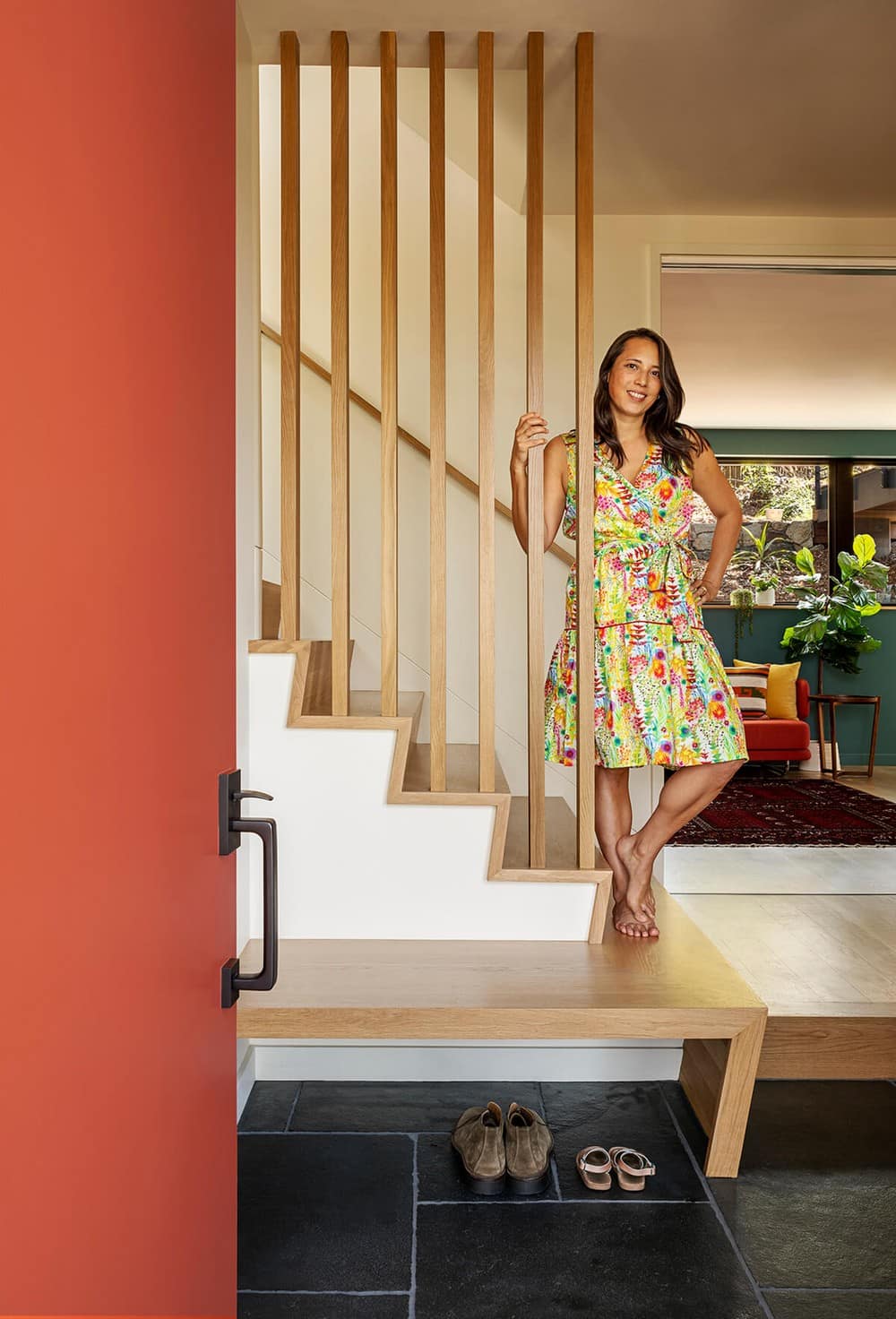
What are the sustainability features?
The Thousand Oaks House has solar panels, a hydronic heating system in the floor, state of the art insulation, double glazed windows, Tesla power walls, cement-fiberboard siding, energy efficient lighting and water saving plumbing fixtures.
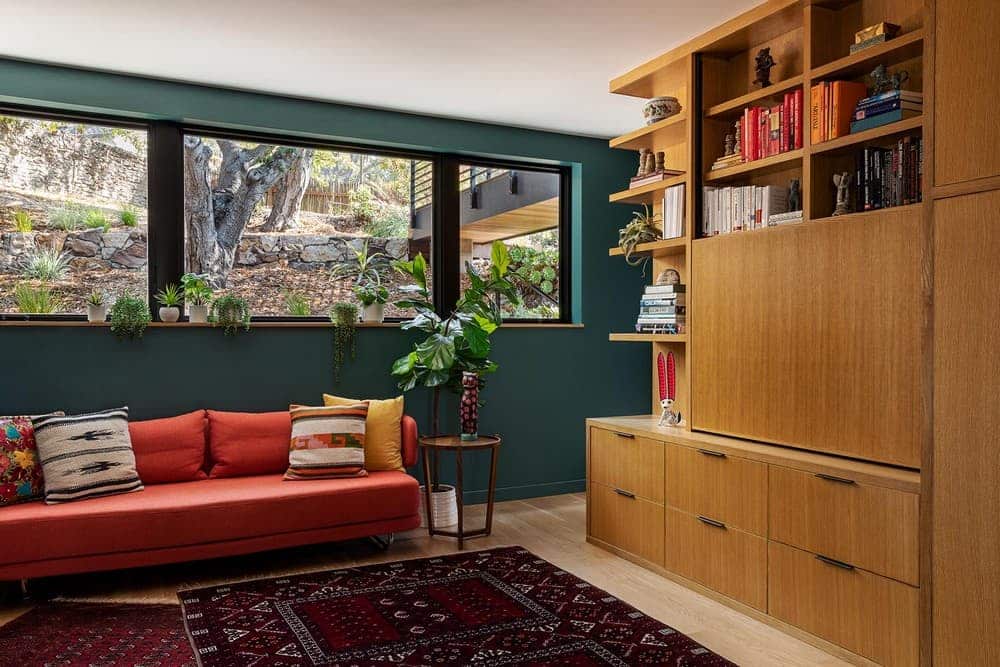
What was the brief?
Our clients, Erica and Gabor purchased a small 2 bedroom home on a large lot in the Berkeley Hills with a plan to enlarge it enough for their growing family and to allow for Erica’s mother Terry to live with them.
We wanted to preserve as much of the site as possible in order to protect the natural features and to allow for a large garden. We also wanted the house to blend in to the site and the neighborhood of modest single family homes.
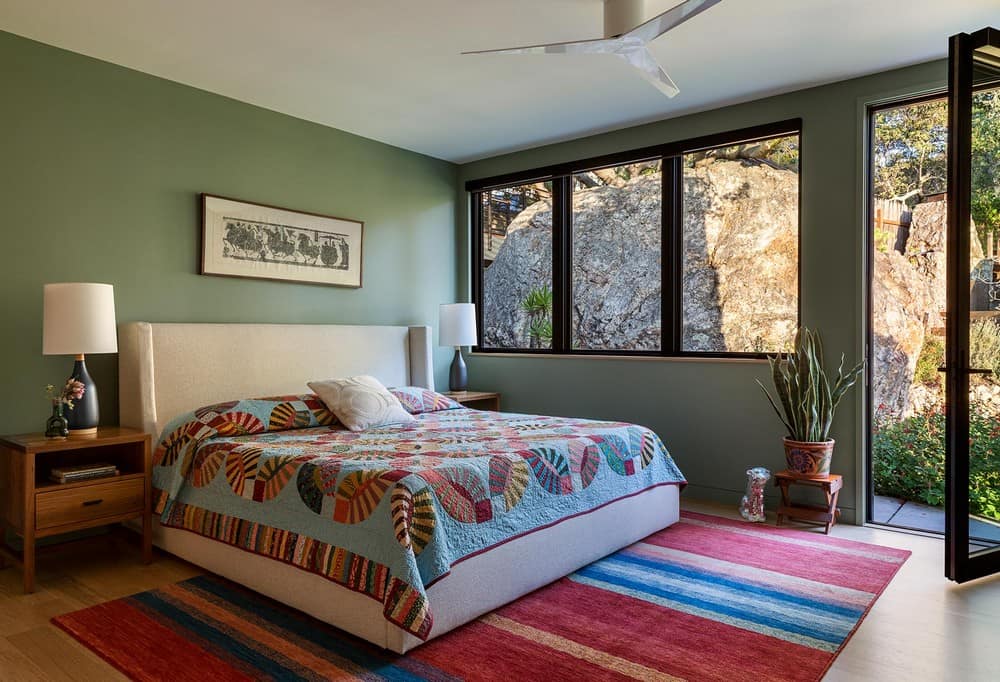
What were the solutions?
We made converted the original house to the bedroom wing because it was not situated to take advantage of the wonderful Bay views. We added a new level above that included a kitchen, dining, living room and home office and powder room plus a large roof deck. This level feels like it is sitting in the tree tops and captures views of the SF Bay, San Francisco and Marin. We made the addition span over the garden, so as to preserve more green space. This allows for the garden to be a continuous space.
We added a suite for Terry, the grandmother, which used the original front entry of the house, as her front door. Although the family spends a lot of quality time together, this separate entrance gives her a feeling of autonomy.
The large open floor plan, big kitchen and roof deck make this house a wonderful place to entertain.
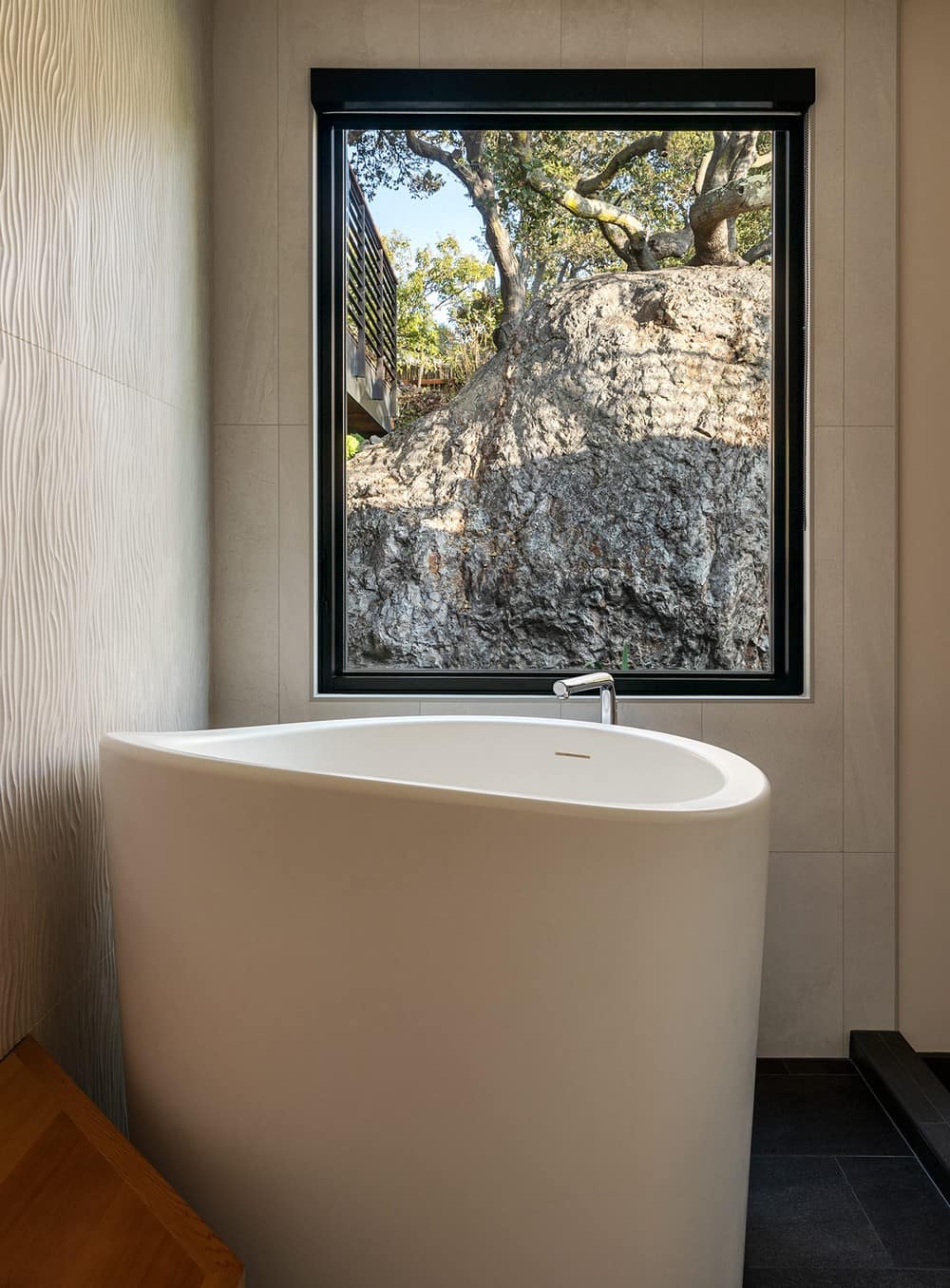
What were the key challenges?
Some of the key challenges were placing the new addition in a way that preserved the trees and making the house “float” over the garden presented serious structural challenges, designing in a Wildland/Urban Interface zone.
