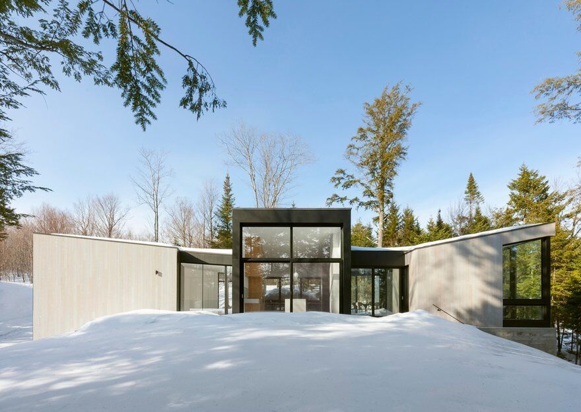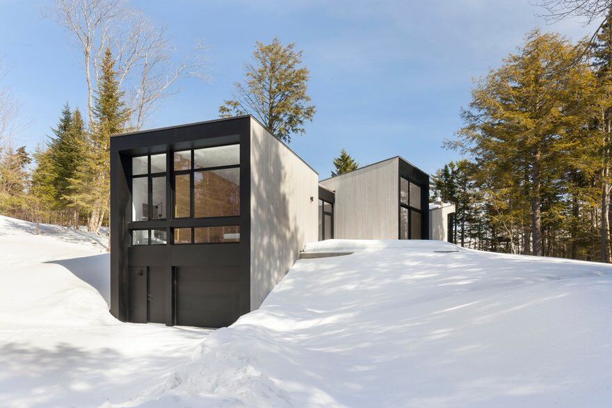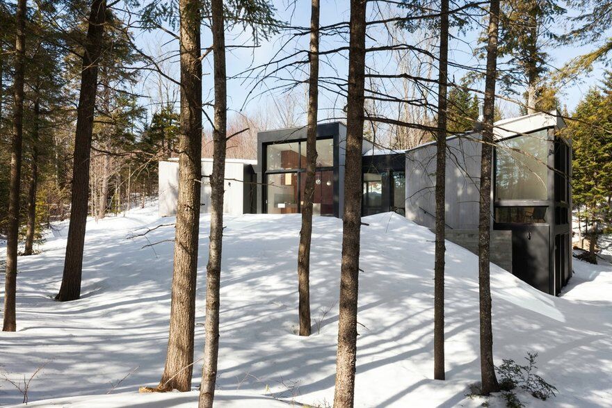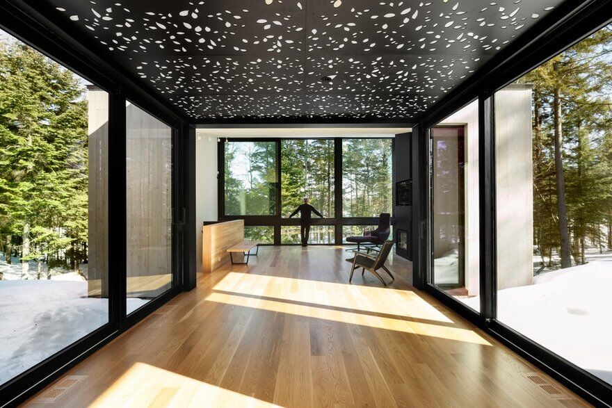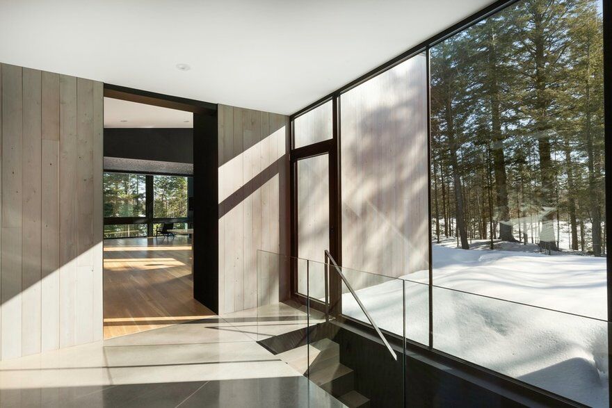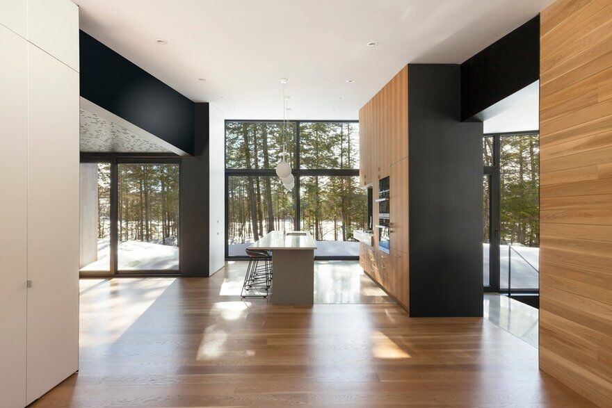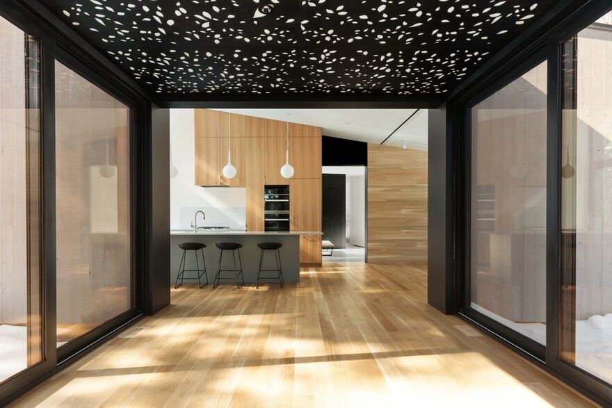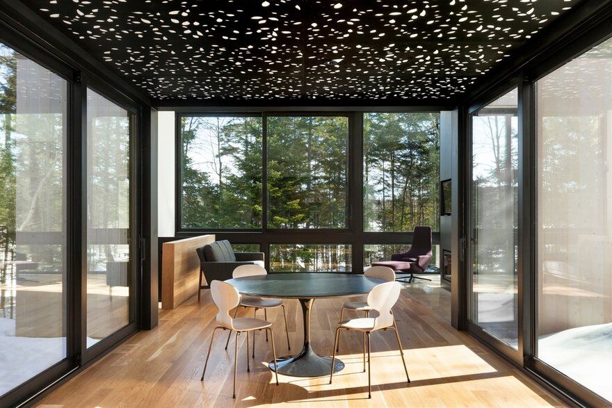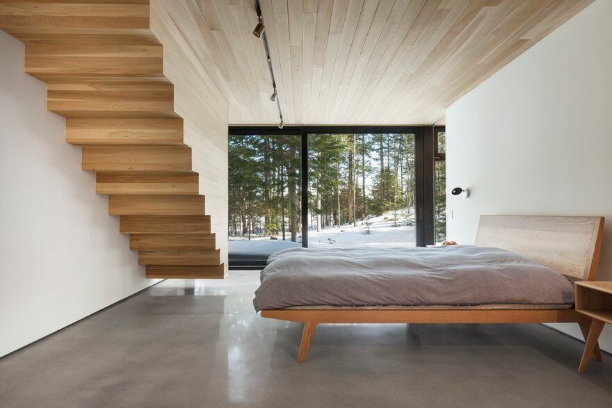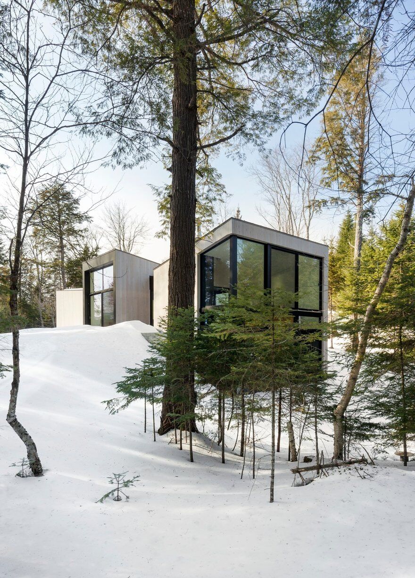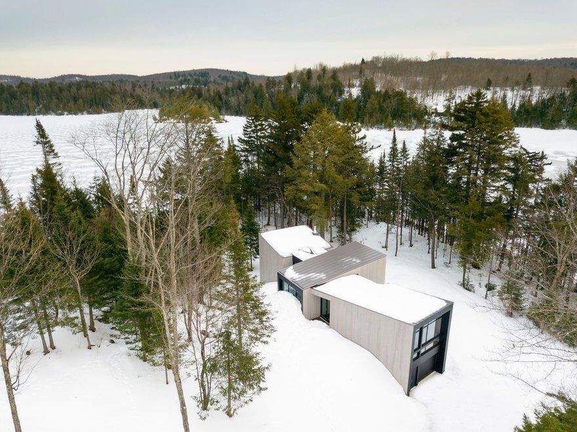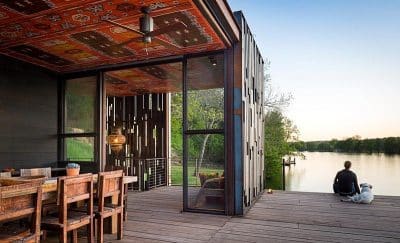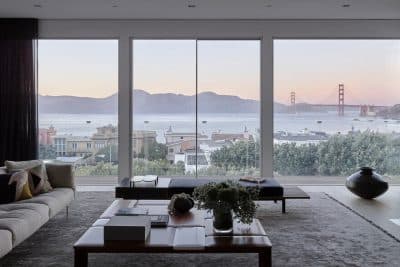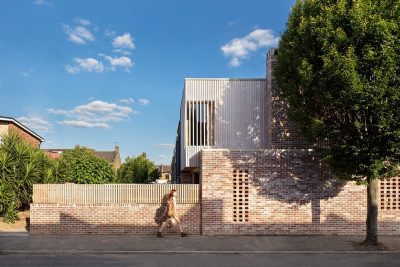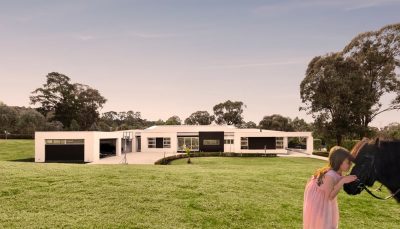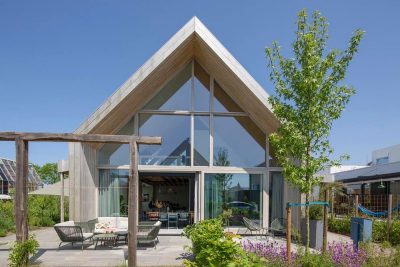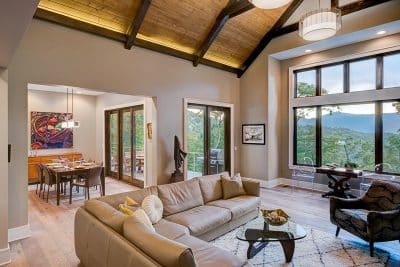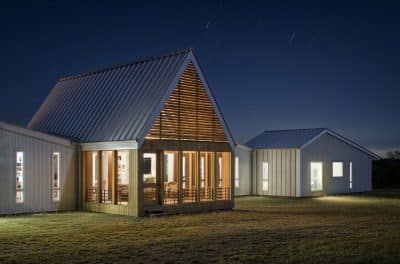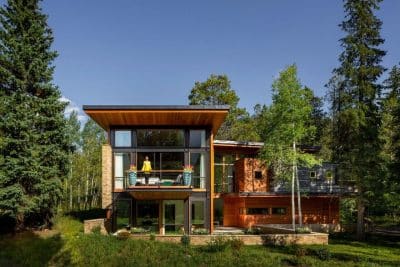Project: Three-Pavilion Residence
Architects: YH2 Architecture
Design Team: Marie-Claude Hamelin, Loukas Yiacouvakis, Karl Choquette, Etienne Sédillot
Location: Wentworth-Nord, Quebec
Area: 2,500 sq ft
Construction period: 2016-2018
Photographer: Maxime Brouillet
Montreal-based yh2 introduces TRIPTYCH, a three-pavilion residence carefully nestled in lakeside surroundings. The house, with its crisp lines and sober palette, was built on a sloping site overlooking a small lake in the Laurentian Mountains, one hundred kilometres from Montreal.
The architects designed this building with a classical triptych in mind. It features a central piece, with direct views of Lac St-Cyr, and two side pavilions meant to be in more intimate contact with the nearby trees. The project is about the idea of fragmentation; it evolved from the desire to integrate three discrete shapes among existing trees on naturally sloping grounds.
Each one of the three volumes sets the stage for a specific natural tableau, framed by the building’s geometry. The roofs, which slope up in three directions from the centre of the house, accentuate the views.
The kitchen and an adjoining office occupy the central block with generous openings towards the lake. The living room is accessed through a glass link, located east. The room’s highest point is at the window and attracts the eye towards the sky. The master bedroom, exposed to the morning sun, is directly below the living room and sits firmly on the ground thanks to the site’s natural slope. It is reached through a sculptural staircase that appears to be floating in the air with its suspended last step.
Looking west, a second side pavilion is set at a slight angle from the rest of the house. It allows for separate quarters available for friends and guests. Located in close proximity to the house’s main entrance, the guest suite is more private than the rest of the building and is signalled by a switch in floor materials, from hardwood to polished concrete. The interior parking garage and a secondary entrance are located below.
The three pavilions are linked together through two glassed-in passageways, which create a formal separation between the project’s main elements. The front door is discreetly inserted in the passageway leading to the guest suite. The entrance area is lined with the same material as that used on the façades, blurring the boundaries between interiors and exteriors. On the opposite side of the central pavilion, the passageway which leads to the living room doubles as a dining space and is totally open to the outside. Night lighting is provided through a suspended aluminum ceiling, which has been carefully cut to create a sensation of being under a forest canopy.
TRIPTYCH features mostly natural materials. The façades are sheathed with Eastern cedar planks, treated to appear weathered by time. Interior walls and ceilings are either gypsum board or white cedar while the floors are white oak or polished concrete. Wide patio doors, with black aluminum casings, frame the ever-changing views. A patio area extends from the kitchen and dining spaces towards the lake. The building’s geometry creates a theatrical stage for the surrounding nature.

