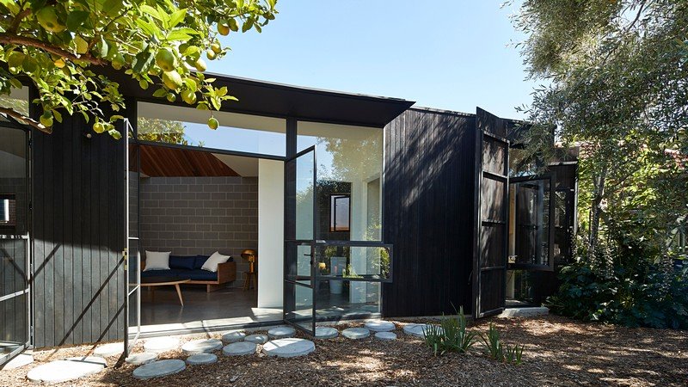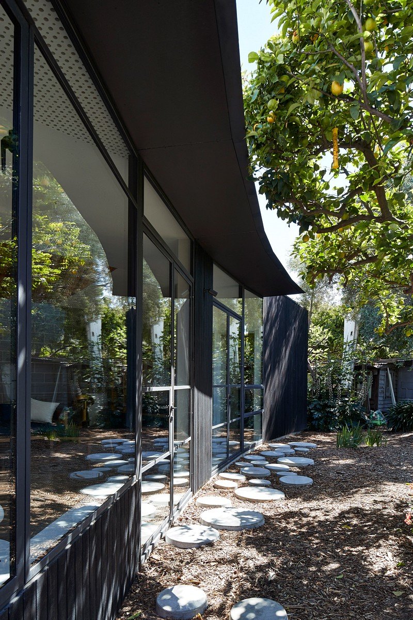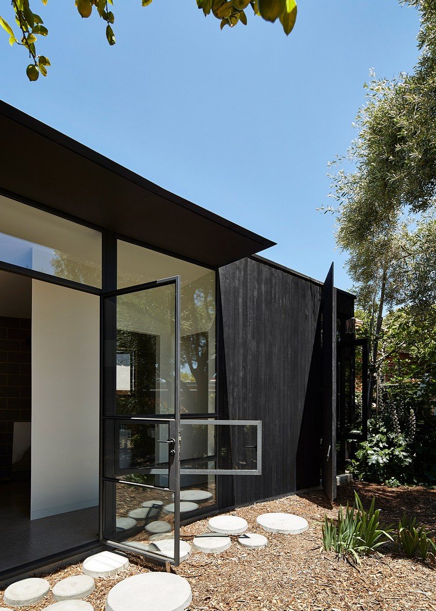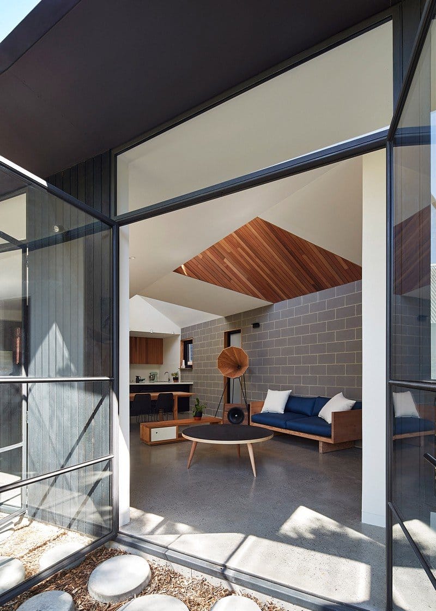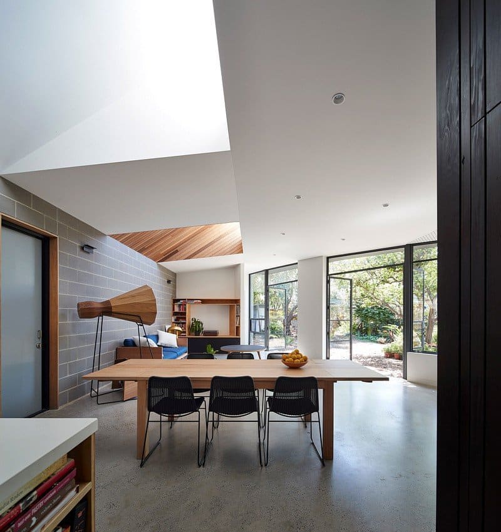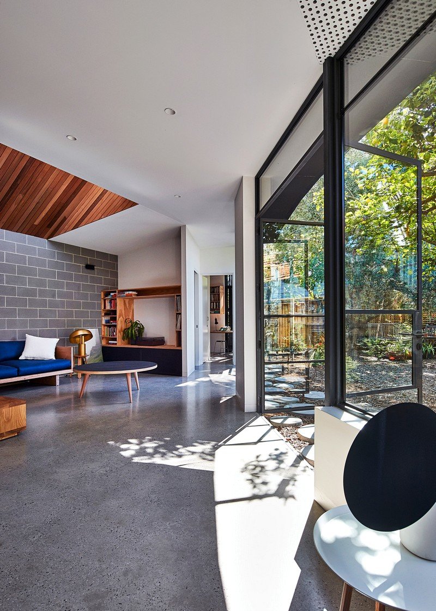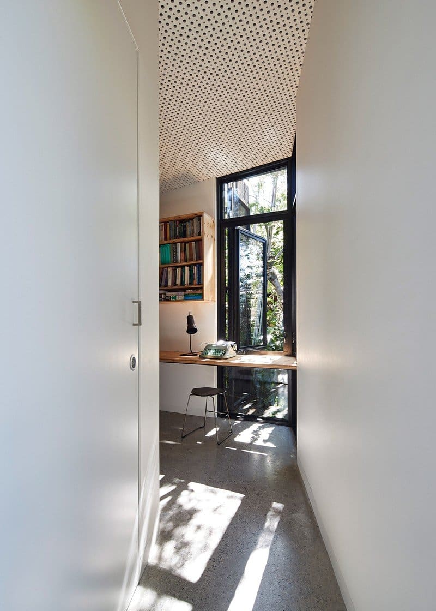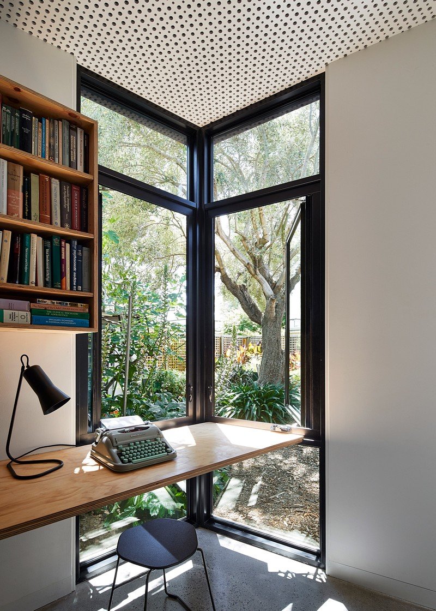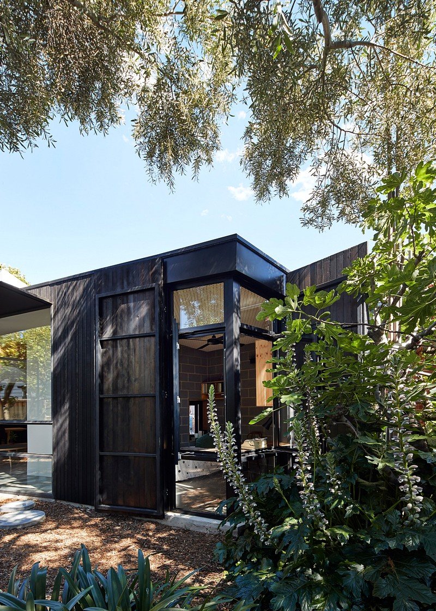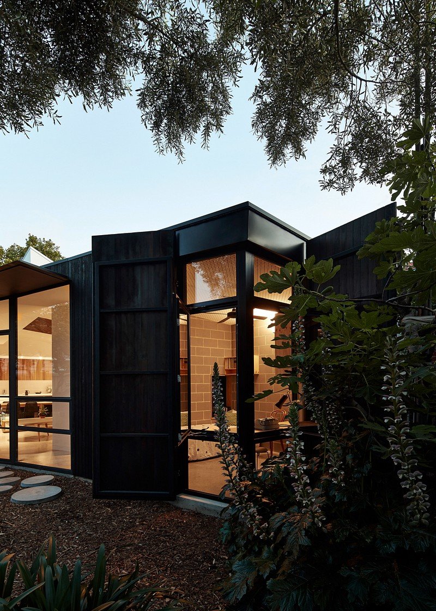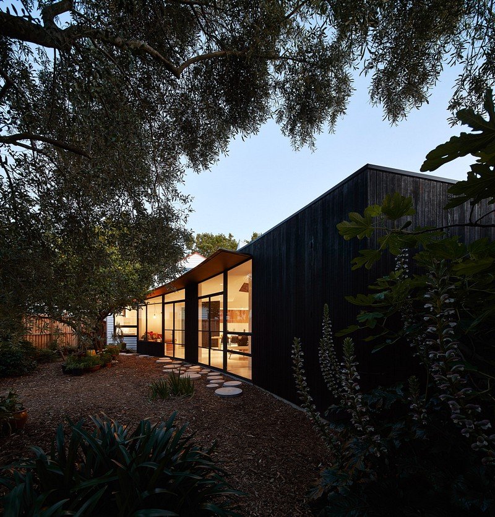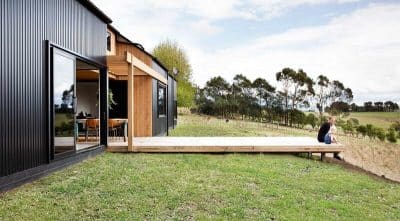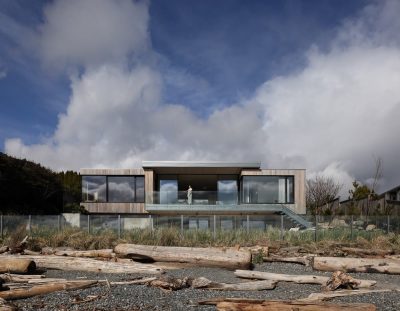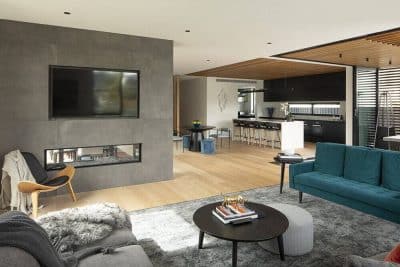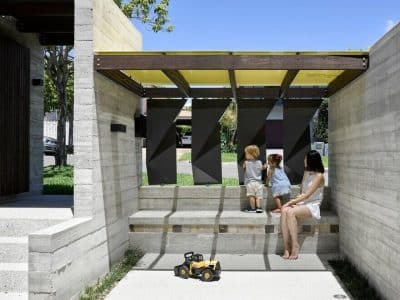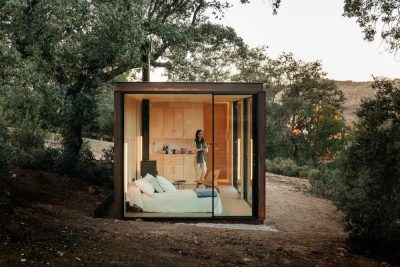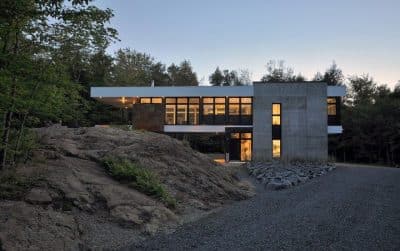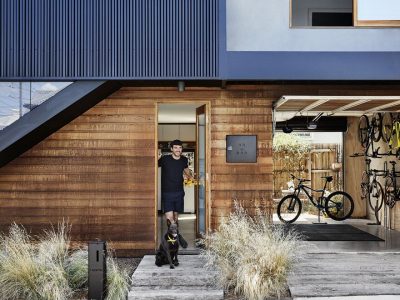Black Line One Architecture Studio has designed this timber garden pavilion in Melbourne, in a garden of olive trees. This compact addition forms a new connection to an existing mature garden. The project aims to preserve the rugged and luscious nature of the existing site while utilising it’s northern aspect, and providing a new living space for the clients.
The project re-considers the floor plan of the existing early twentieth century roughcast bungalow, one of a series located at the end of a cul-de-sac in Brunswick. This addition offers a new typology with an adaptable floor plan that facilitates the various modes the clients hoped for in their new home.
The study, hidden discretely at the western end of the site, anchors the project into it’s context. This compact room has the ability to be shut down completely or to open out to the garden and large olive tree located at the rear of the site.
The radial form, focused on the olive tree, not only provides views of the garden from all new spaces, but also responds to the importance of an environmentally sustainable home, a fundamental aspect of the clients’ brief. The concrete slab and skylight windows allow for passive heating and cooling, and provide optimum daylight levels throughout the entire year.
Considered a garden pavilion, the project aims to facilitate a unique, rural style living within an urban context. Photography by Peter Bennetts
Thank you for reading this article!

