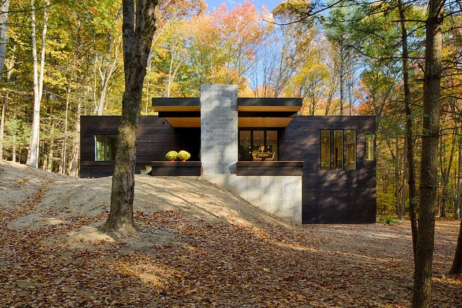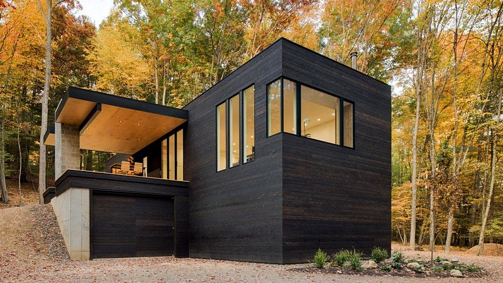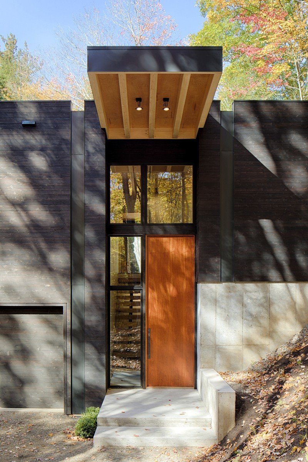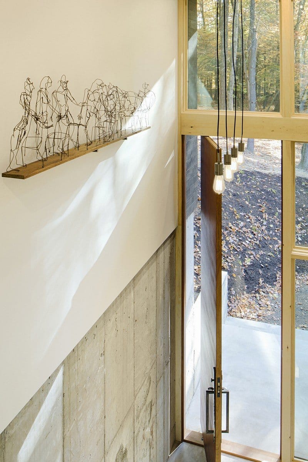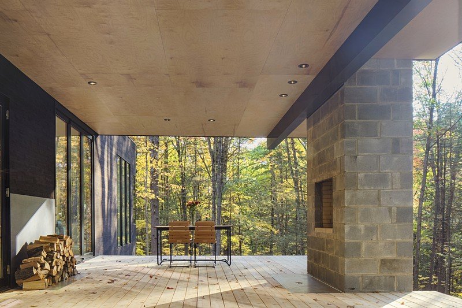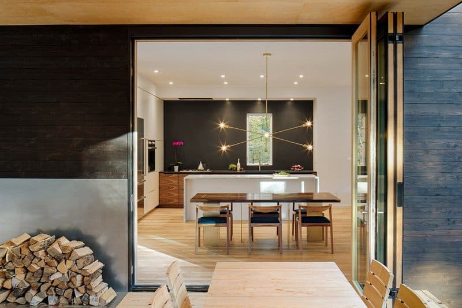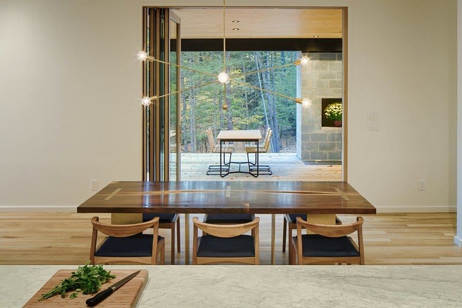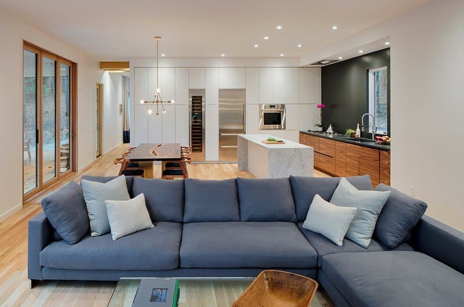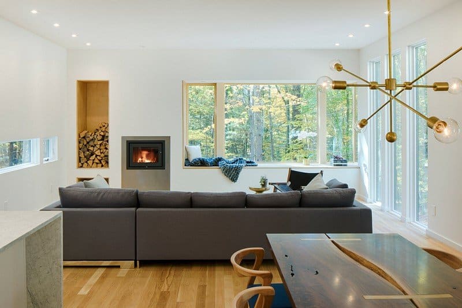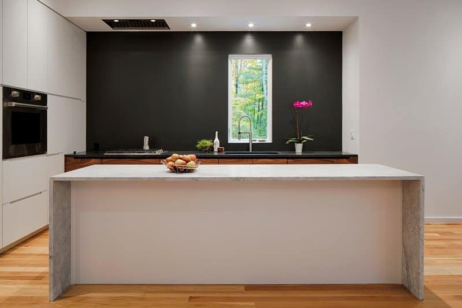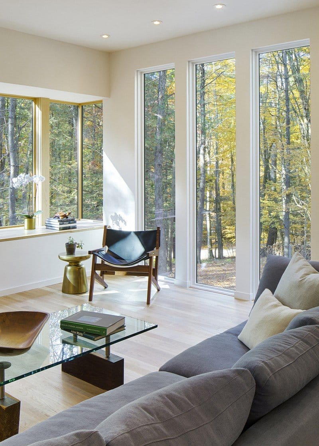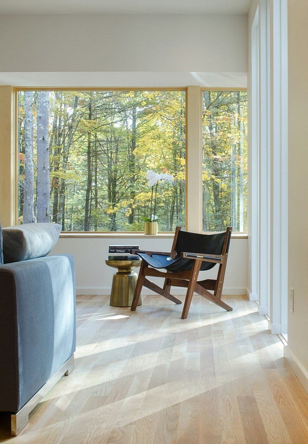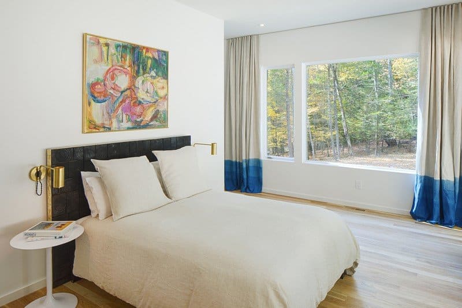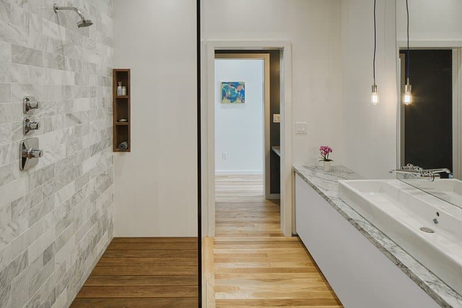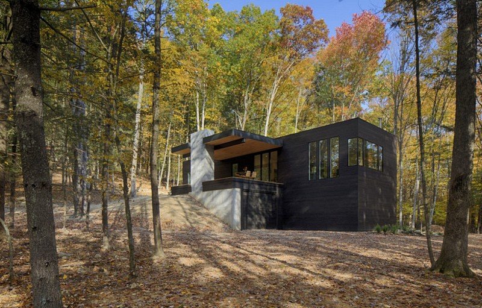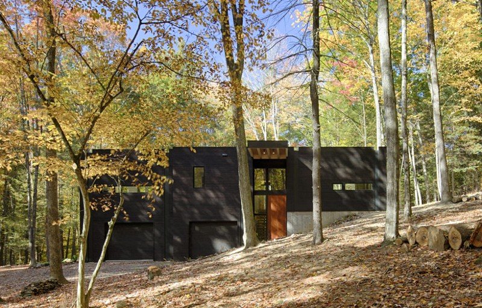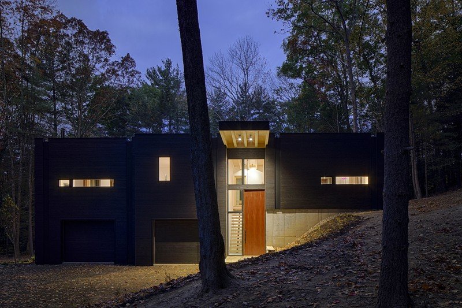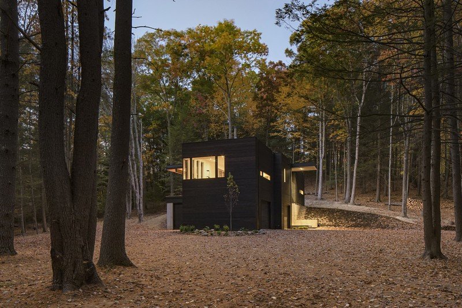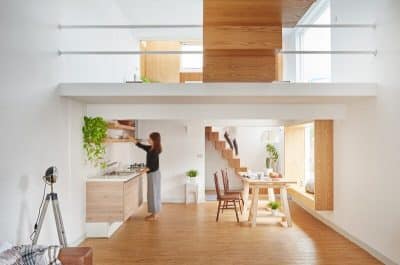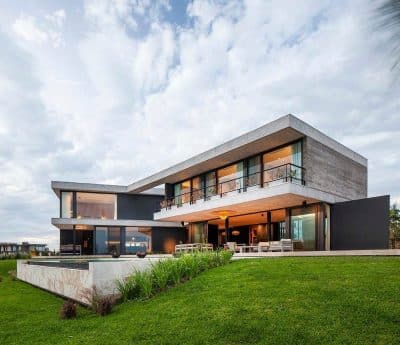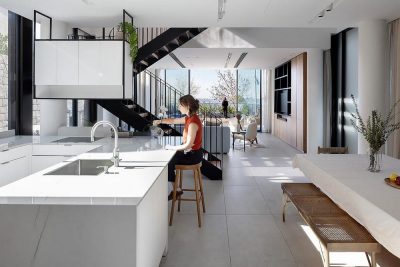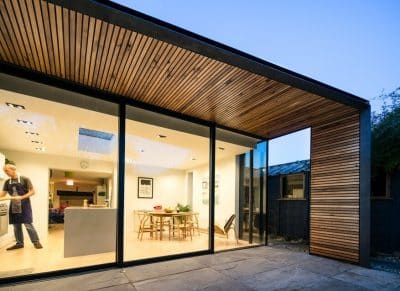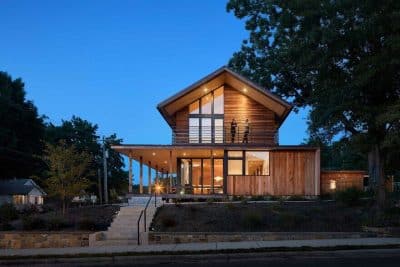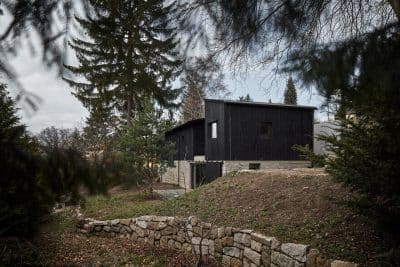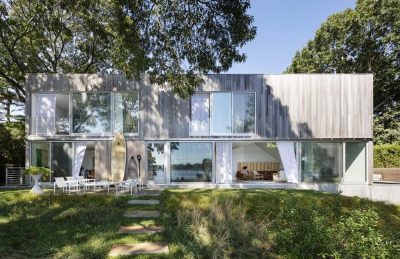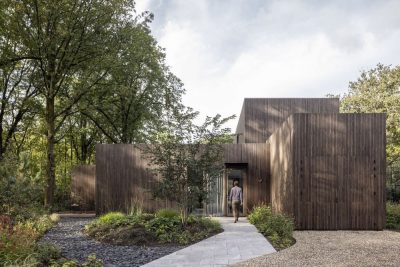Project: TinkerBox House
Architect: Studio MM Architect
Location: Kerhonkson, New York, USA
Completed Fall 2016
Photography: Brad Feinknopf
Located in Kerhonkson, NY, TinkerBox house was designed by New York-based Studio MM Architect.
From the architect: Nestled in the woods of Hudson Valley, this house was conceived as a car-lover’s dream retreat. A generously sized garage is the locus of the design, generating space for car storage and maintenance as well as a spacious wine cellar and a furniture workshop.
The rectangular form of the house, which is partially embedded in the hilly landscape, emerges from the lower-level garage and creates an open plan living space ideal for entertaining, relaxing by a cozy fire, and for an office studio.
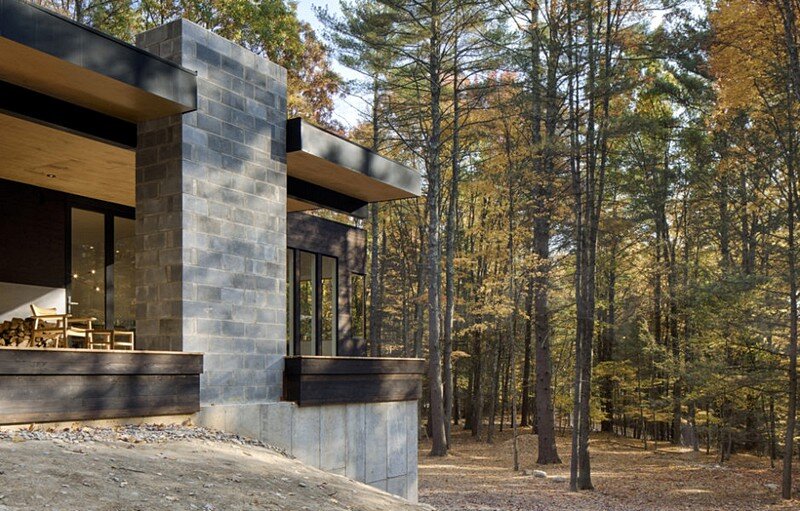
The exposed beam roof structure, inspired by a workshop aesthetic, emphasizes the double story entryway that draws guests up to an outdoor fireplace and grill. Located on 10.9 acres, the project is intended to eventually become a guest house, ensuring privacy for both the clients and their friends.

