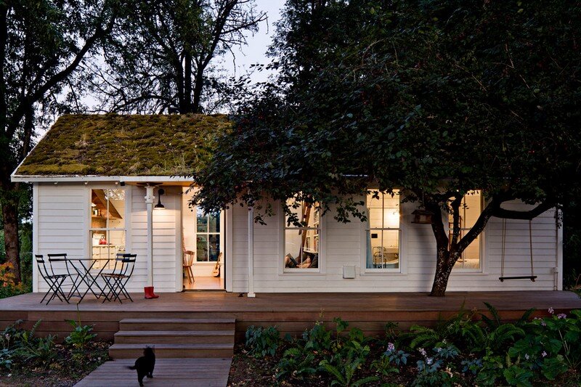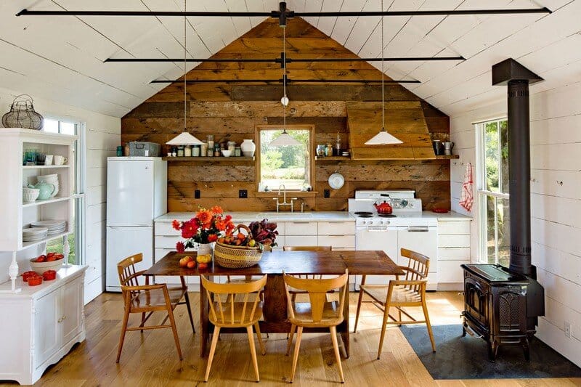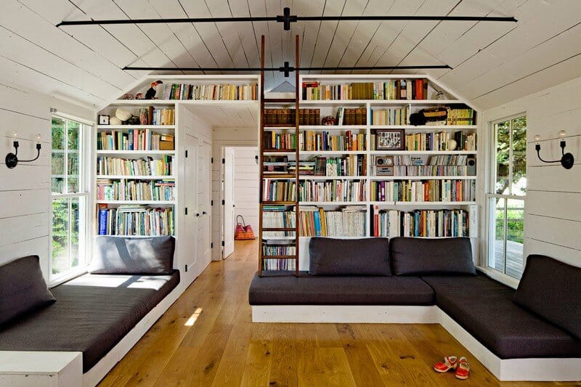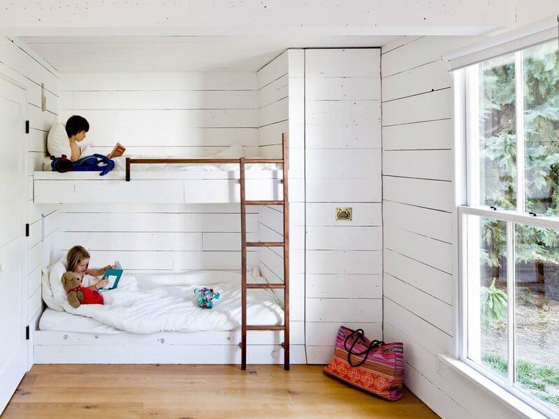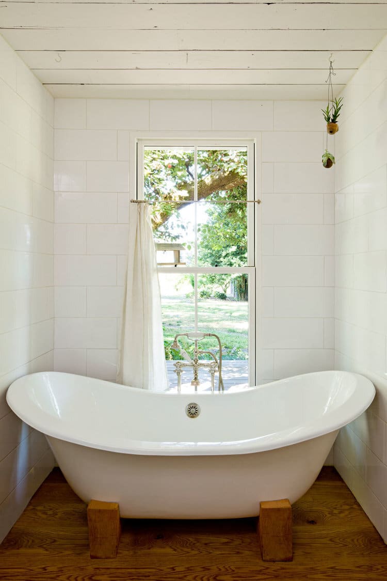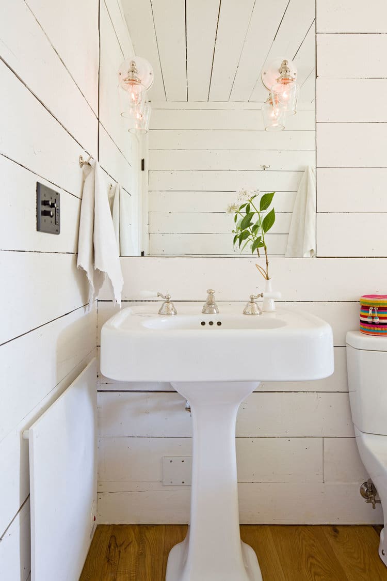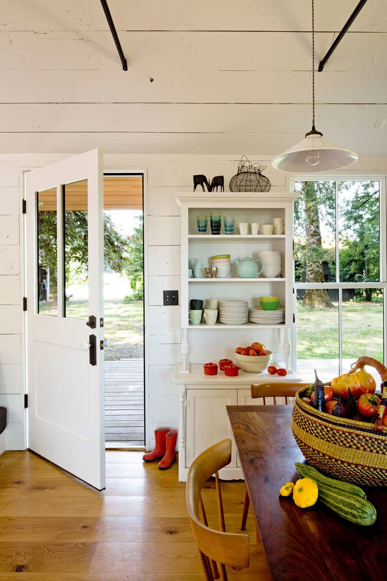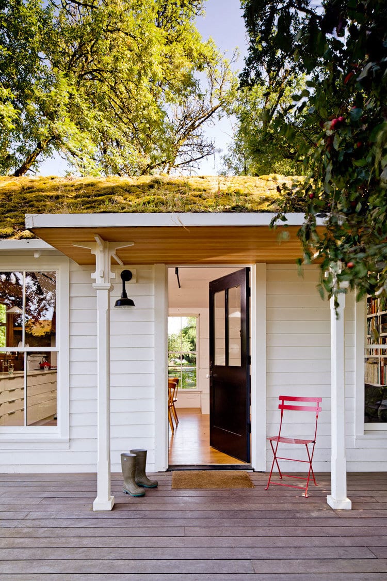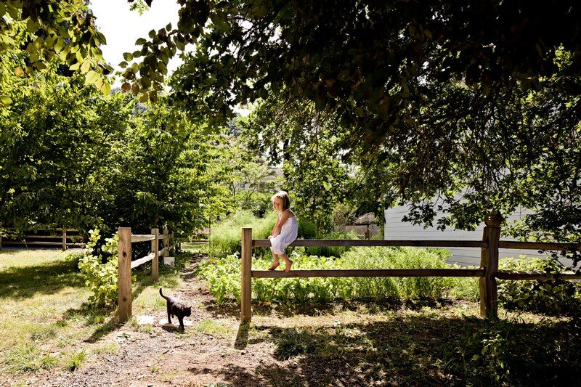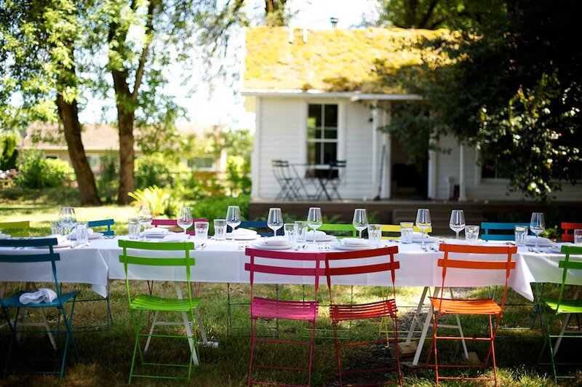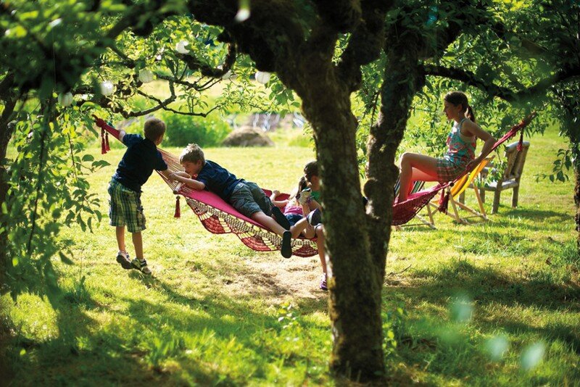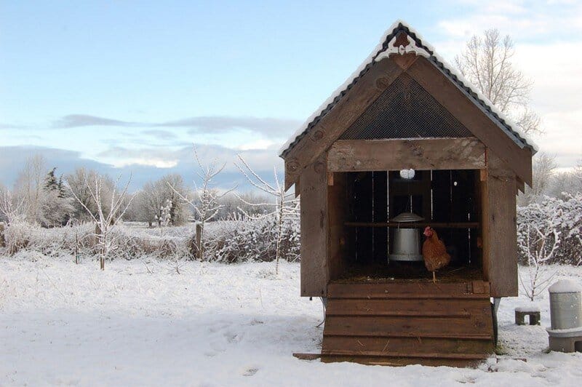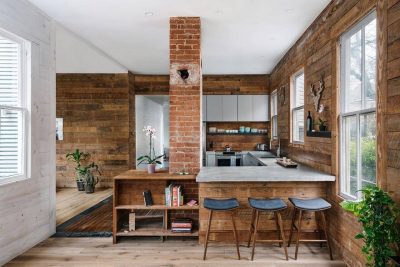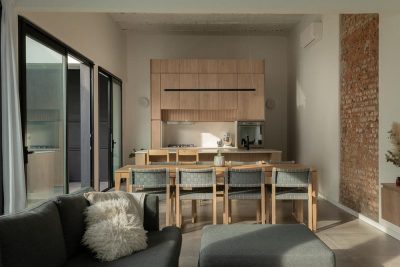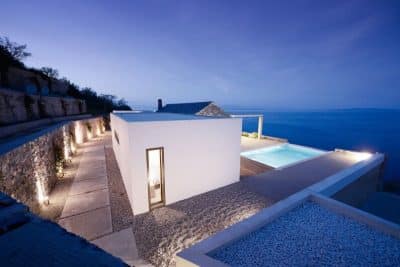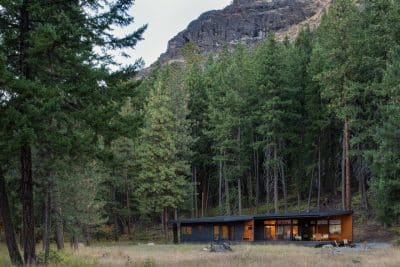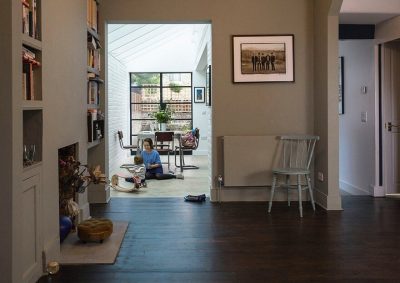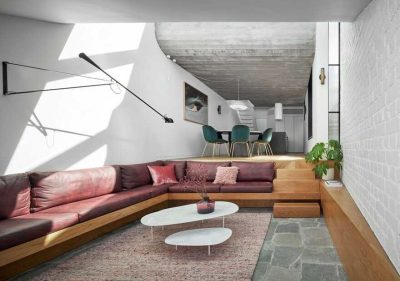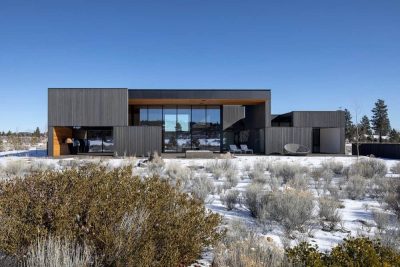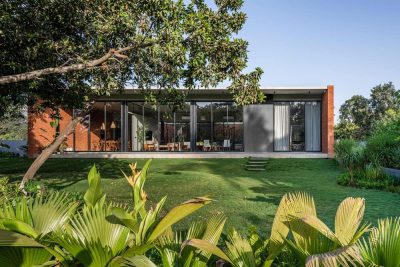Interior Design: Jessica Helgerson Interior Design
Project: Tiny House
Location: Portland, Oregon, US
Photographs: Lincoln Barbour
This little house is where Jessica (Jessica Helgerson Interior Design) and her family have been living for the last several years. It sits on a five-acre property on Sauvie Island, an agricultural island on the Columbia River 15 minutes north of Portland.
The Tiny House is an interesting experiment in reduction and reuse not only because it is only 540 square feet or because it was remodeled using nearly exclusively reclaimed materials, but because the building itself is now being recycled for the fourth time. It was first built in the early 1940s as part of Vanport Village; a quickly erected development built to house shipyard workers. When Vanport Village flooded in 1948 this particular little house was floated down the river to Sauvie Island, where it became the goose-check station. Years later it was remodeled to become a rental house.
When Jessica and Yianni bought the property in late 2008, they decided to remodel it without adding to the existing footprint. Their first step was to redesign the interior for maximum space efficiency. A ‘great room’ houses the kitchen, dining room and living room with large, comfortable, built in sofas that double as twin beds for guests. Drawers under the sofas hold children’s toys and a wall of shelves houses books and more. The ceiling was opened up in the main space, but the bathroom and bedroom have lower ceilings to accommodate the parent’s sleeping loft above, accessible by a walnut ladder. The children’s room has two bunk beds as well as a full bed for guests. A pull-out closet makes maximum use of the narrow space near the bunk beds.
New high-efficiency windows come right down to the sofas and offer a fun way for kids and cats to enter and exit the house. The walls were insulated, then faced in reclaimed wood siding, most of which was found on site in one of the barns. The new floors are local Oregon white oak, and the dining table was made from locally salvaged walnut. The range is a vintage Craigslist find, and the tub was a salvaged from a friend’s demolition site. A wood-burning stove easily and efficiently heats the small house.
As part of the remodel, the worn out roof was replaced with a green roof, planted with moss and ferns gathered along the Columbia River Gorge. The green roof offers insulation as well as a playful visual counterpoint to the traditional white cottage.
Despite its size, the house is welcoming and comfortable and nearly every weekend it is full of family and friends coming from Portland to enjoy a day in the countryside. In addition to living in a small footprint, Yianni and Jessica have been working towards food self-sufficiency. Their first year on the property they built a 1200-square-foot green house, planted vegetable gardens, rows of berries, and fruit trees. They are also raising chickens for meat and eggs, keeping bees, and making cheese from the milk of a neighbor’s goats and cows.
Thank you for reading this article!

