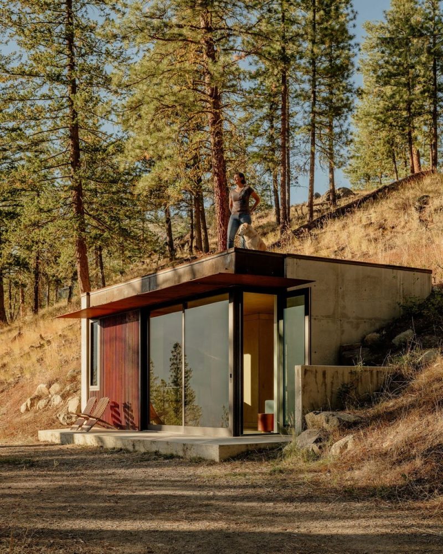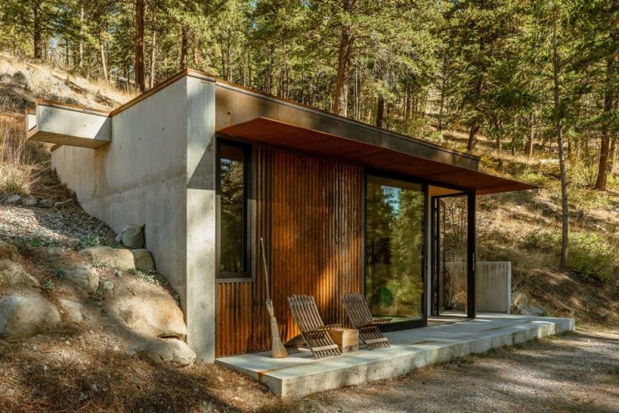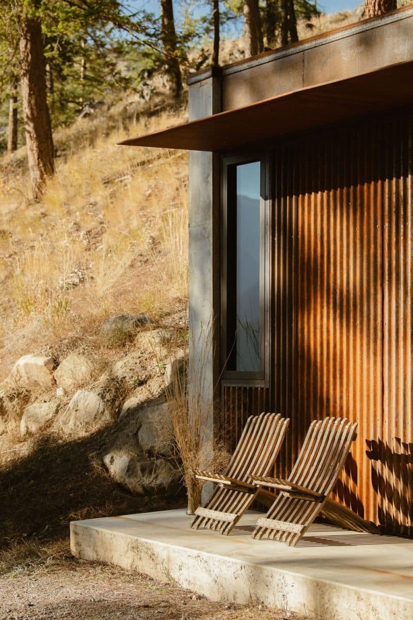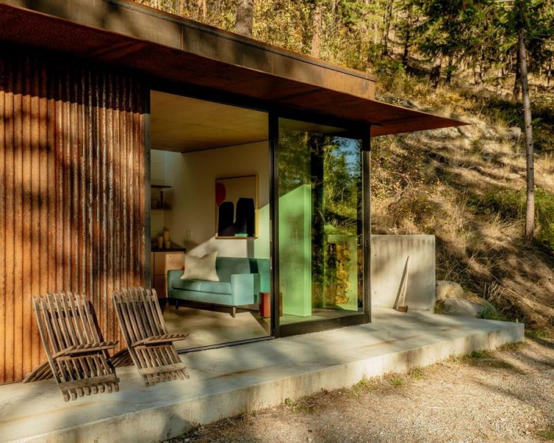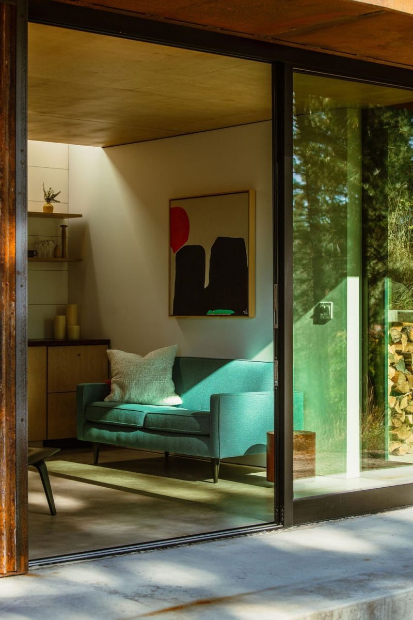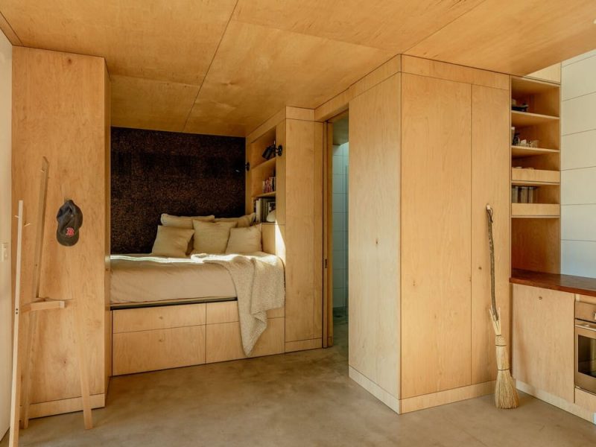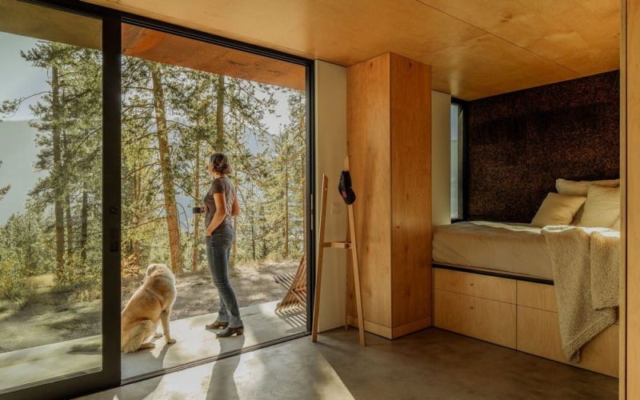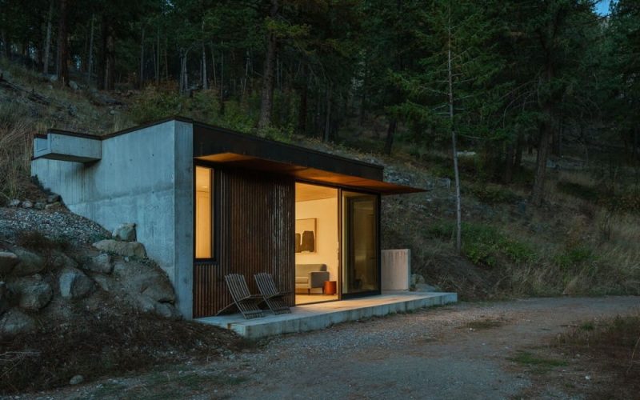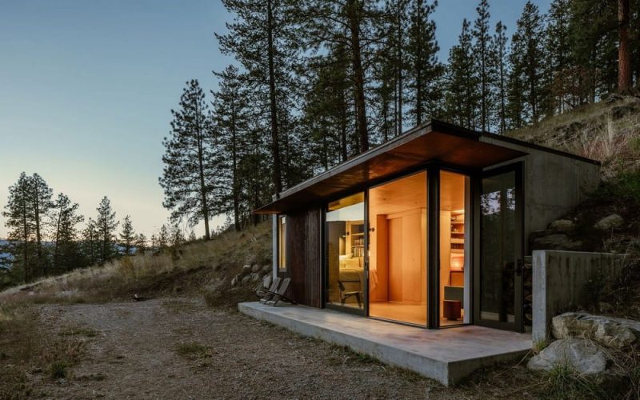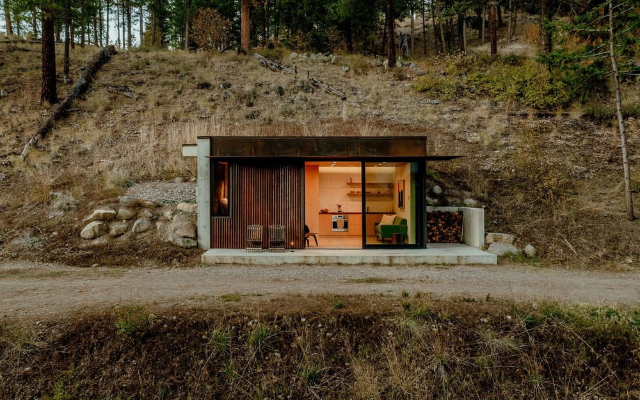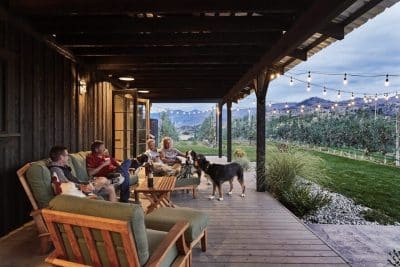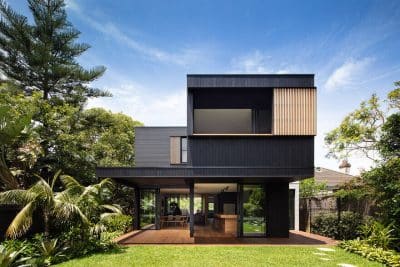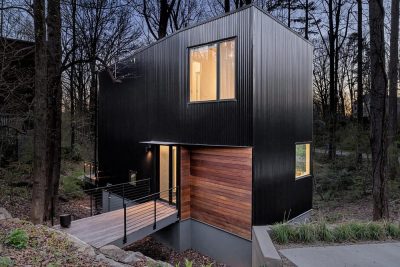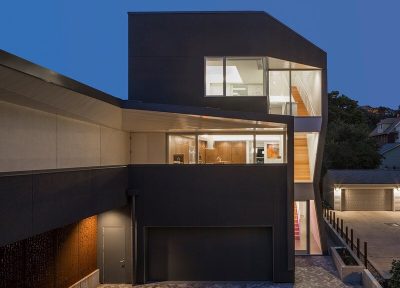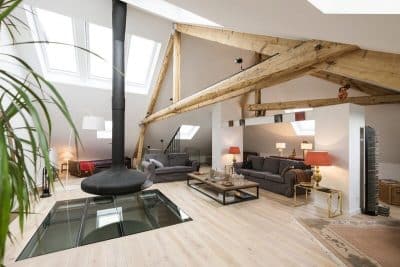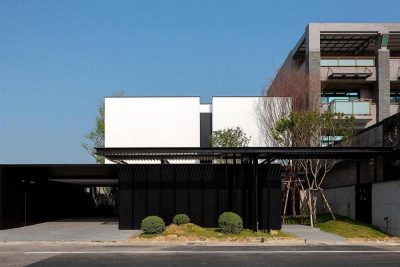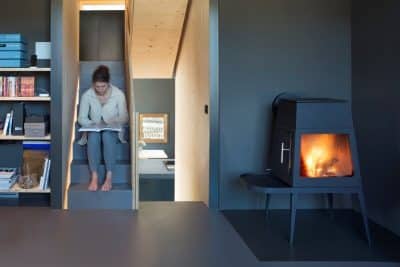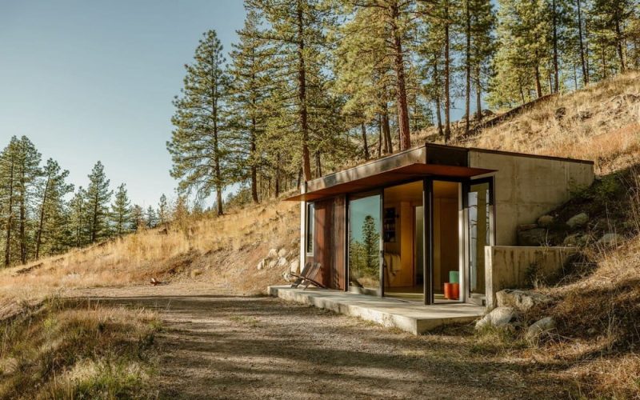
Project: Tinyleaf Cabin
Architecture: GO’C
Structural Engineer: J Welch Engineering
Project Team: Jon Gentry AIA, Aimée O’Carroll ARB, Ben Kruse
Location: Mazama, Washington, United States
Area: 330 ft2
Year: 2023
Photo Credits: Ben Lindbloom
Nestled in the heart of Methow Valley in Mazama, Washington, the Tinyleaf Cabin, designed by GO’C, serves as a perfect retreat for outdoor enthusiasts. With direct access to mountain biking and cross-country skiing trails, this small outpost offers dramatic views and year-round recreation opportunities that attracted our client to this captivating region.
Design and Integration with Nature
GO’C architects cleverly bermed Tinyleaf Cabin into a steep slope, making it a harmonious addition to the landscape. This design approach establishes a strong connection to the topography and adapts well to the region’s varied seasons. Additionally, initially serving as an outpost and future guest studio, the cabin allows our client to utilize the site early in their development plans. Faced with the challenge of designing a cabin with a modest footprint of approximately 15’x22’, GO’C employed innovative strategies to maximize indoor-outdoor connections and extend the living area during the transitional months.
Architectural Features and Interior Design
The south facade features large glazed sliding doors that invite the breathtaking landscape into the living space, enhancing the cabin’s openness. Moreover, the flat roof serves a dual purpose: it offers a bonus deck space and retains snow in the winter to increase thermal mass, contributing to the cabin’s energy efficiency. The cast-in-place concrete exterior walls allow Tinyleaf to blend into the natural topography, reinforcing its connection to the site.
Inside, the Tinyleaf cabin showcases a simple yet effective interior palette of concrete and wood, tying the space together seamlessly. Furthermore, the interior designers have meticulously designed the space like a ship’s cabinetry, with clever storage solutions that maximize efficiency in a limited space. The cabin features a compact kitchen, bathroom, and bedroom, with shared storage volumes cleverly separating the spaces. Additionally, the designers raised the bed to accommodate large drawers underneath for everyday items, with additional concealed storage behind these drawers extending the full depth of the bed. Pull-out panels from the thickened wall separate the kitchen and bathroom, creating versatile storage for pantry items and utilities.
Exterior Materials and Aging
The team carefully selected the exterior of the cabin to age gracefully and blend with the changing landscape. Furthermore, steel cladding and awning panels are set to develop a patina that echoes the earth tones of the surrounding environment over time. The concrete walls harmonize with the natural rock tones emerging from the hillside, creating the impression that Tinyleaf has always been part of the landscape. Whether during the dry summer or amidst the deep snows of winter, Tinyleaf integrates itself into its surroundings.
Conclusion
Tinyleaf Cabin by GO’C exemplifies how small-scale architecture can deliver robust functionality, deep environmental integration, and aesthetic harmony. It stands as a model of how design can enhance the experience of nature while providing a sustainable and efficient living space.
