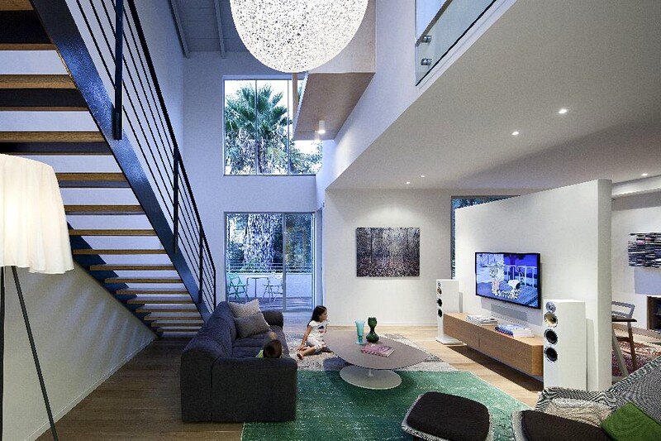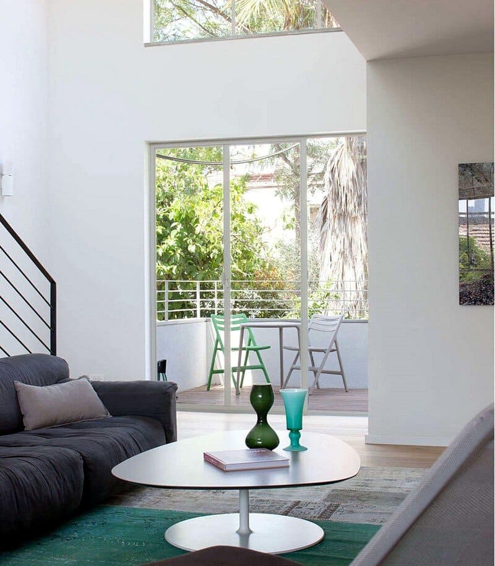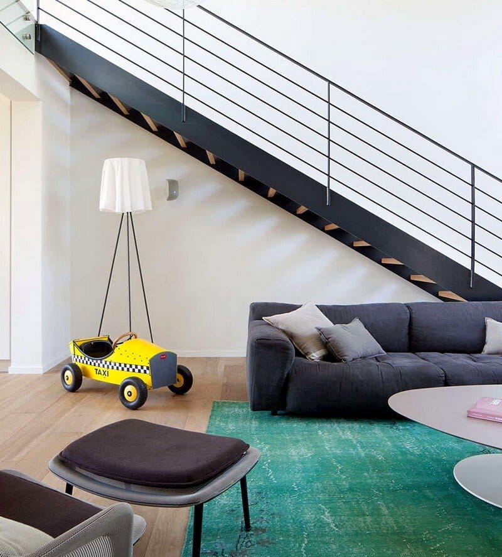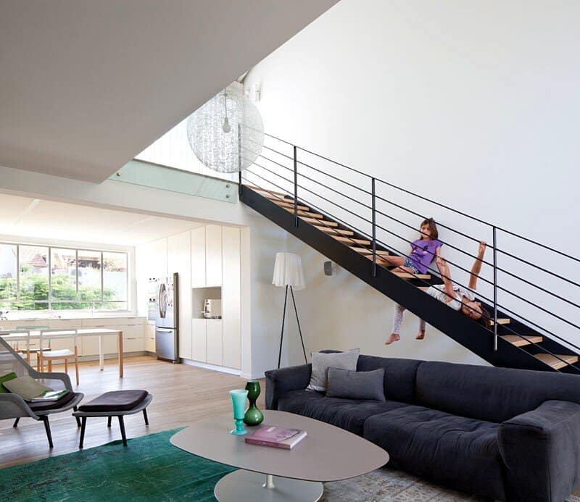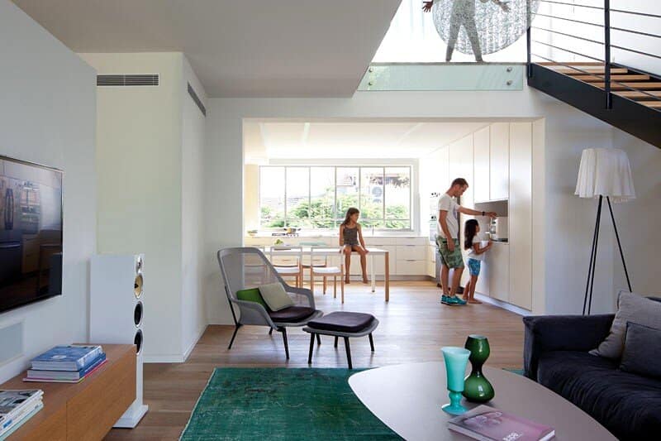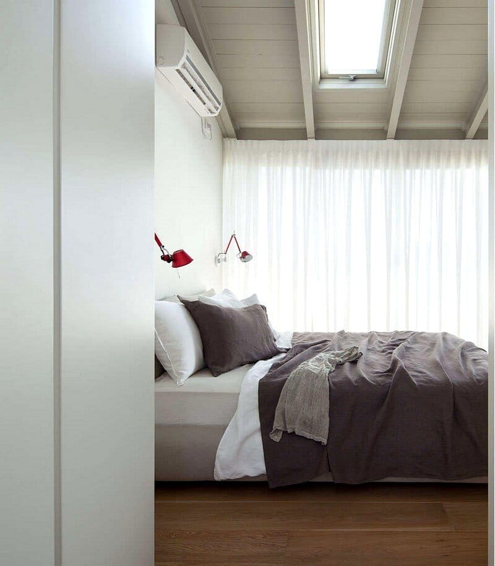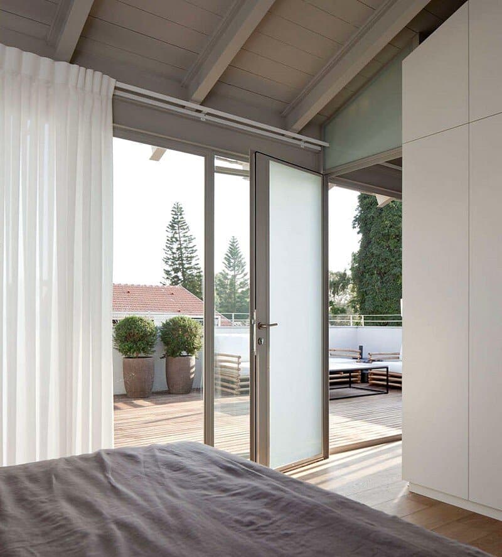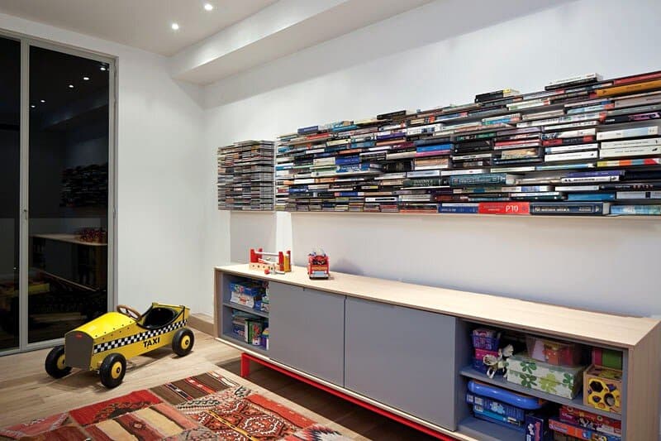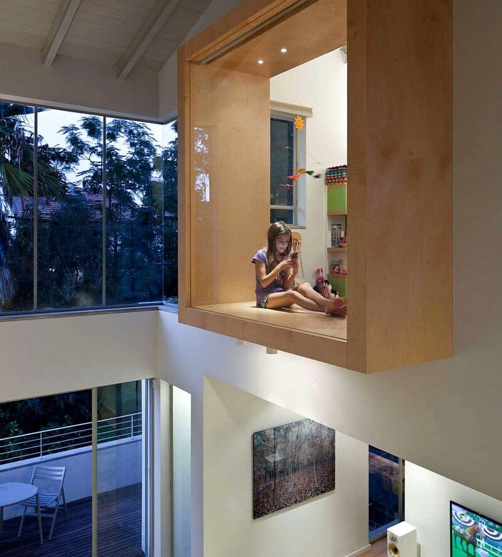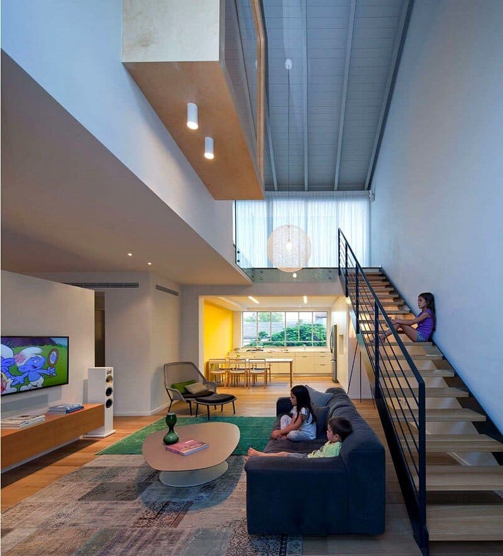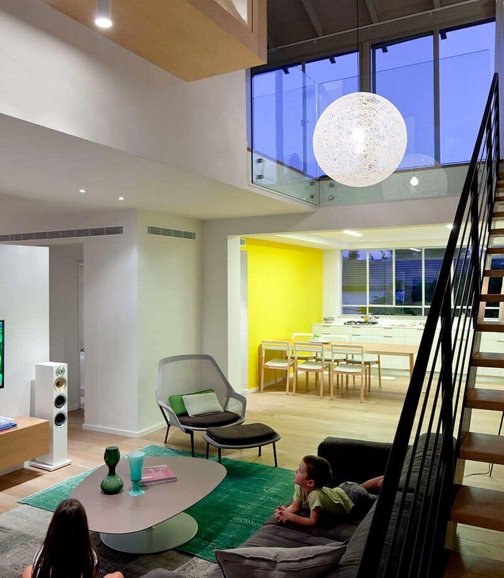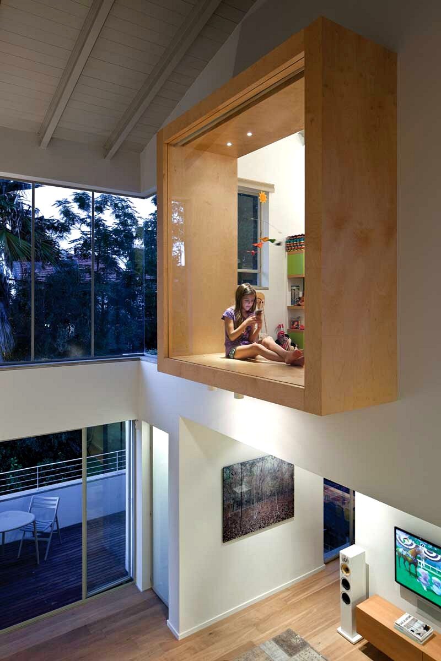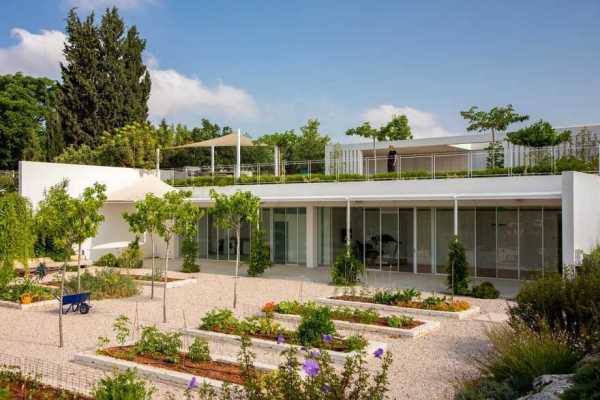Project: TLV Duplex
Architects: Blatman Cohen Architecture & Design
Location: Tel Aviv, Israel
Area: 130 sqm
Year 2013
TLV Duplex is a 130 sqm apartment in Tel Aviv that has been modified and extended by Blatman Cohen Architecture & Design.
Project description: The second floor apartment is located in a serial building in a densely populated area. An existing 90 sqm floor area was expanded by an addition of 40 sqm on second floor of a duplex.
Original open space design was retained by creating double height space and keeping the balconies in both floors. Two bedrooms and shower were built on the second floor with an exit to the roof balcony.
The lower floor which is the entrance level to the duplex, consists of a safe room, a family room which can be convened into an additional bedroom, a kitchen, a double space living room and a balcony.
Thank you for reading this article!

