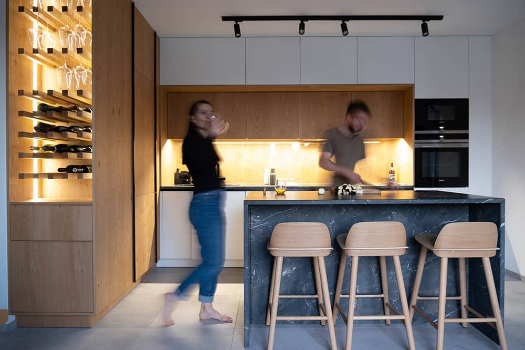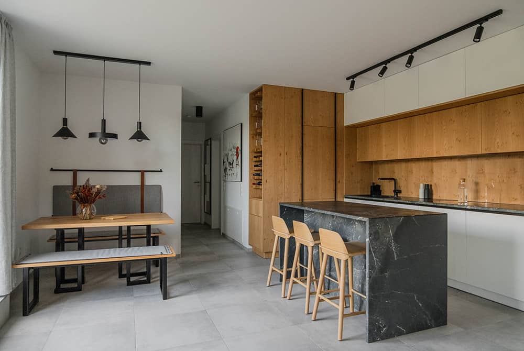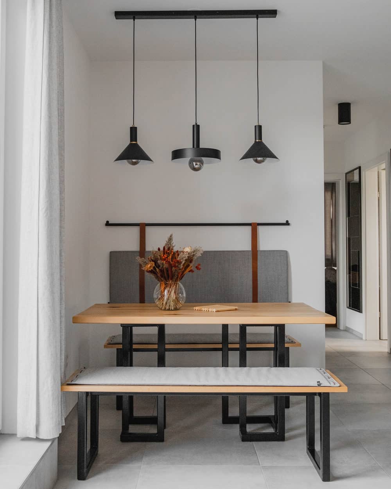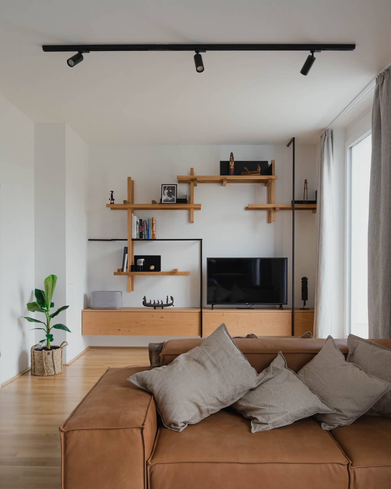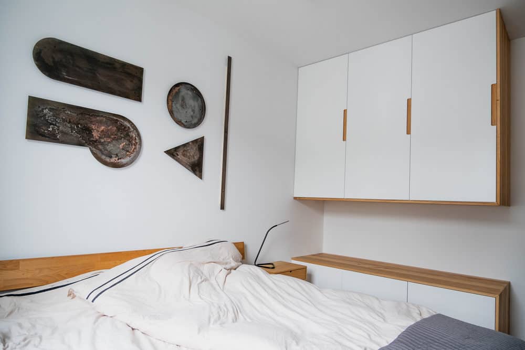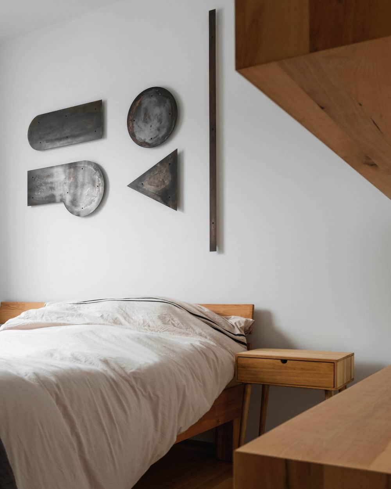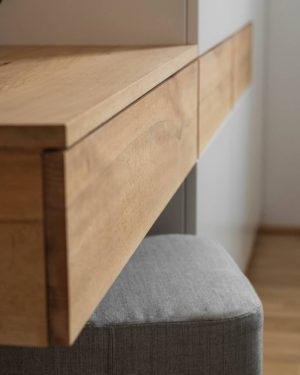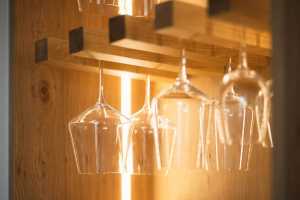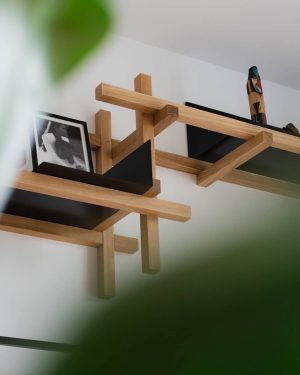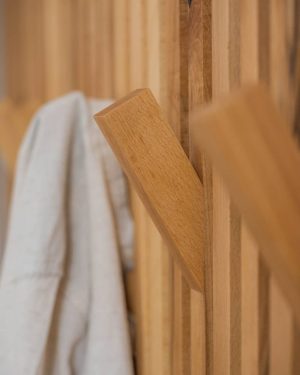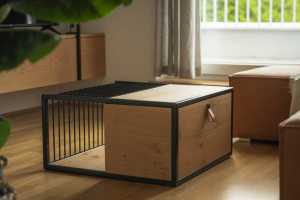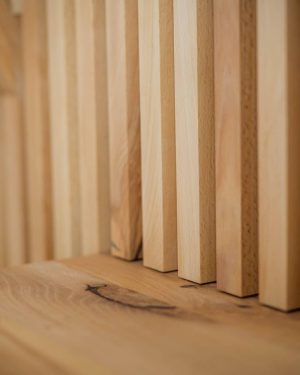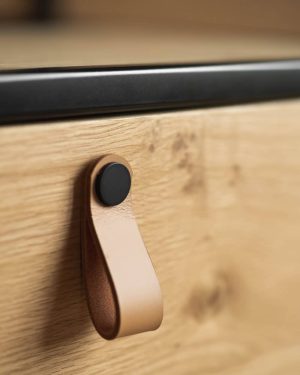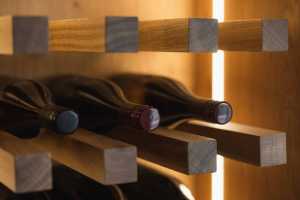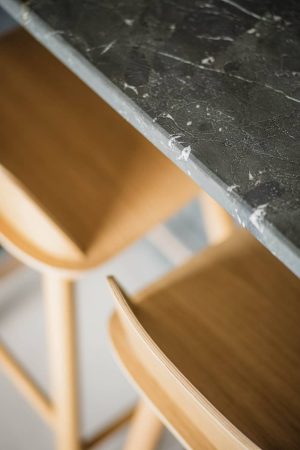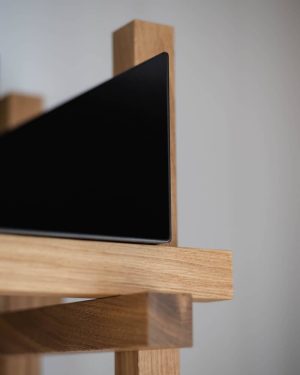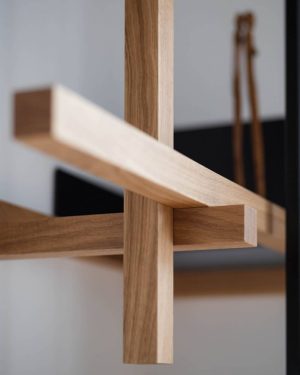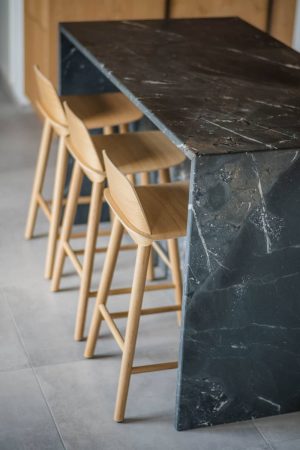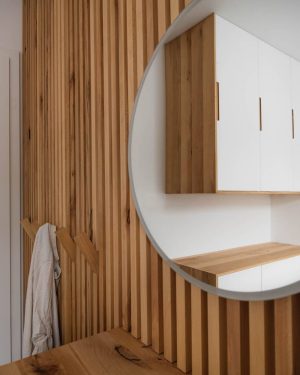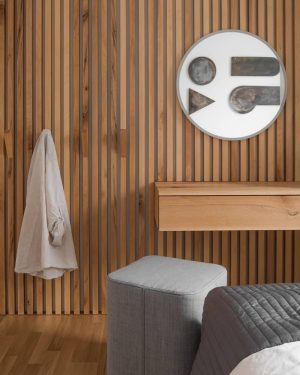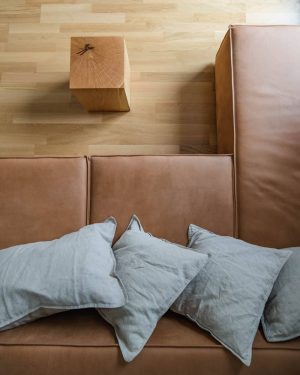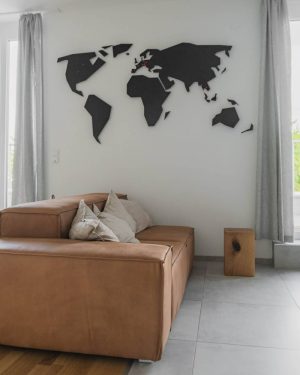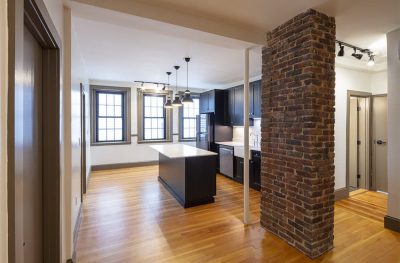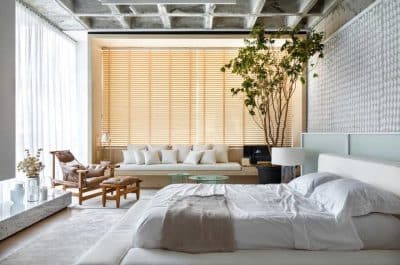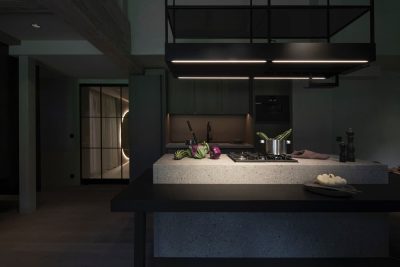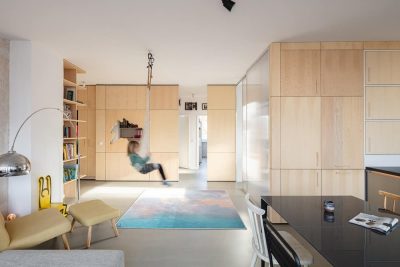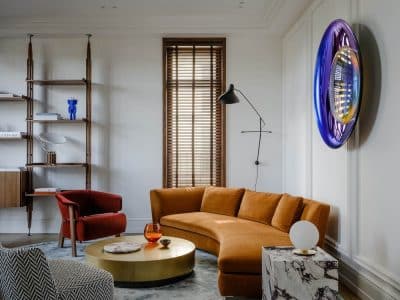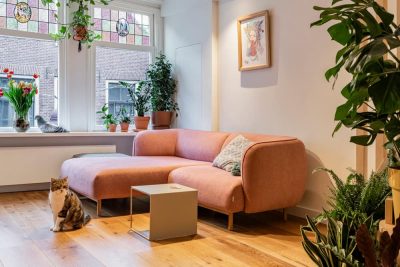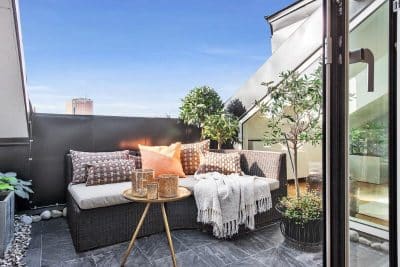Project: Top Floor Apartment Design
Interior design: Bence Solti – ShapeInterior
Location: Klosterneuburg, Austria
Year of completion 2021
Total area: 86 m2
Photos: Vasadi Visuals – Ferenc Vasadi
Interior Designing a “key-ready” aparment. The parcel is with 15 flats, and TOP8 is the biggest appartment, on TOP Floor. Walls and doors were not allowed to change or modify, so our goal was desiging individal furnitures with top quality materials.
Kitchen is with natural stone and oak veneeer, Counter stool: Muuto Nerd. In the livingroom there is a unique bookshelf made of solid oak wood, combined with metal elements, those are not fixed, so we can change their position to get a new shape for the concept. Coffee table designed for the customer, oak veneer + metal elements. Sofa is modular, each sitting elements can be mooved. Bedroom is with a small smink desk, made of solid wood. There are metal wall dekorations above the bed with special finishing.

