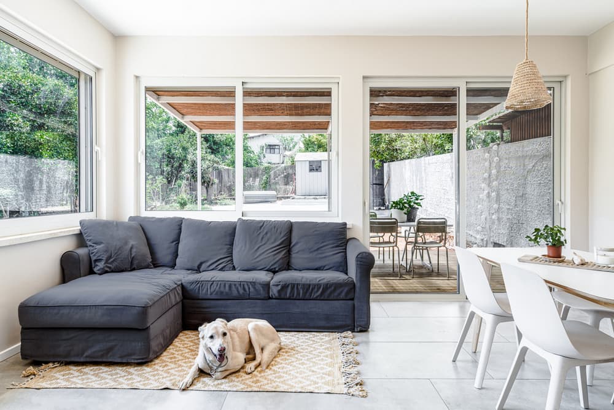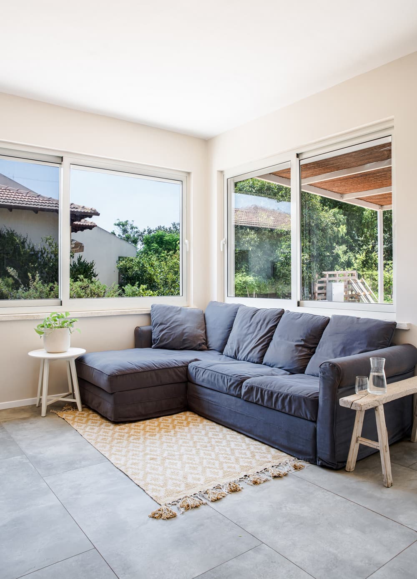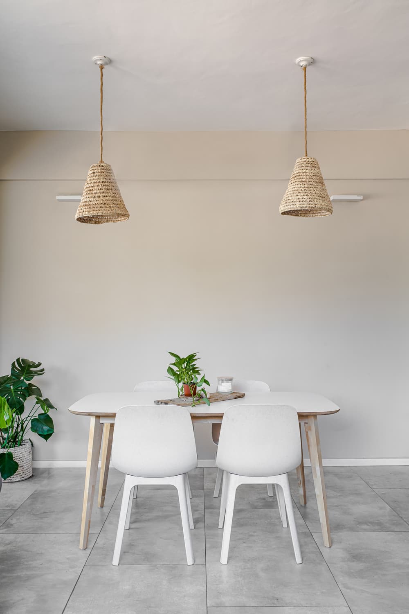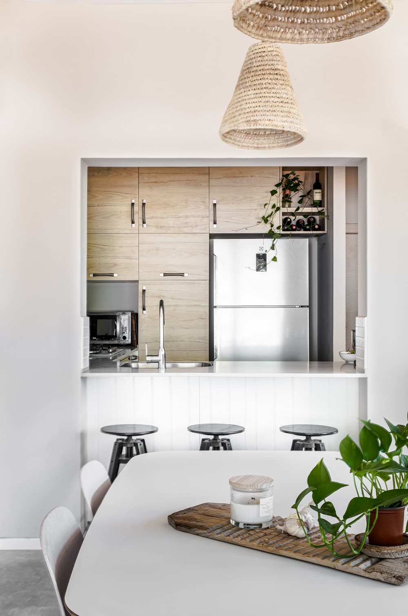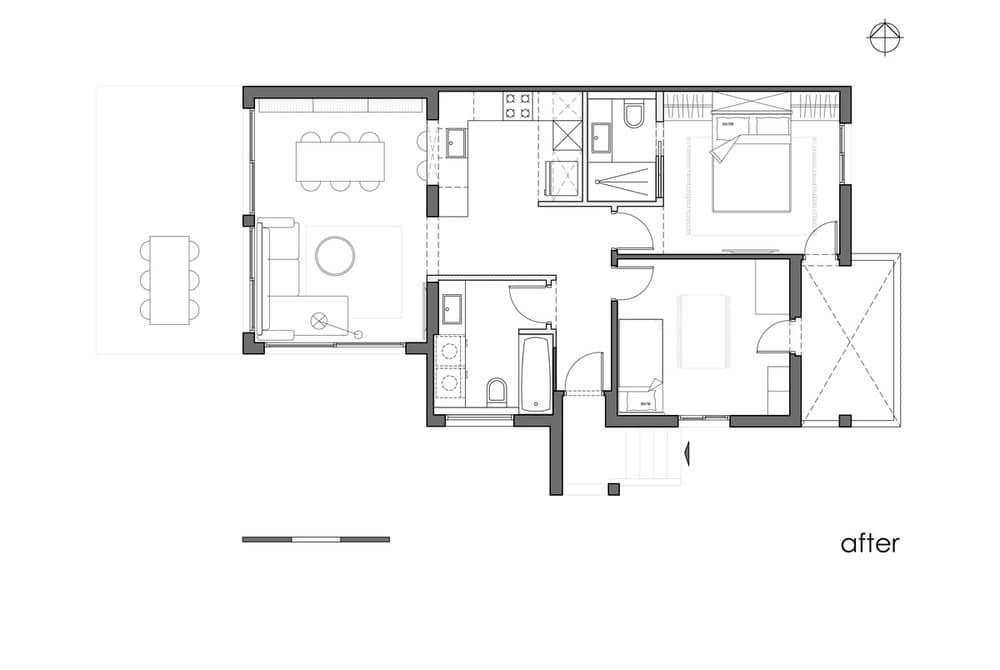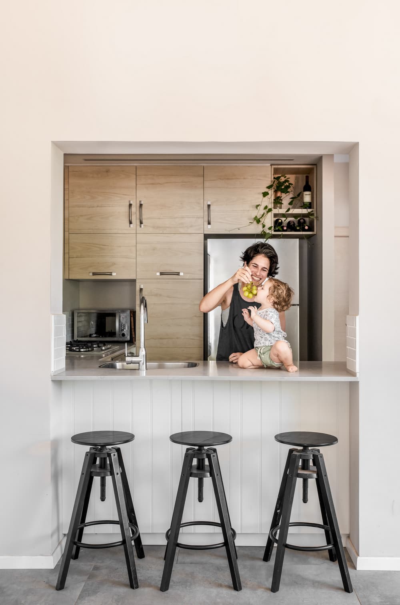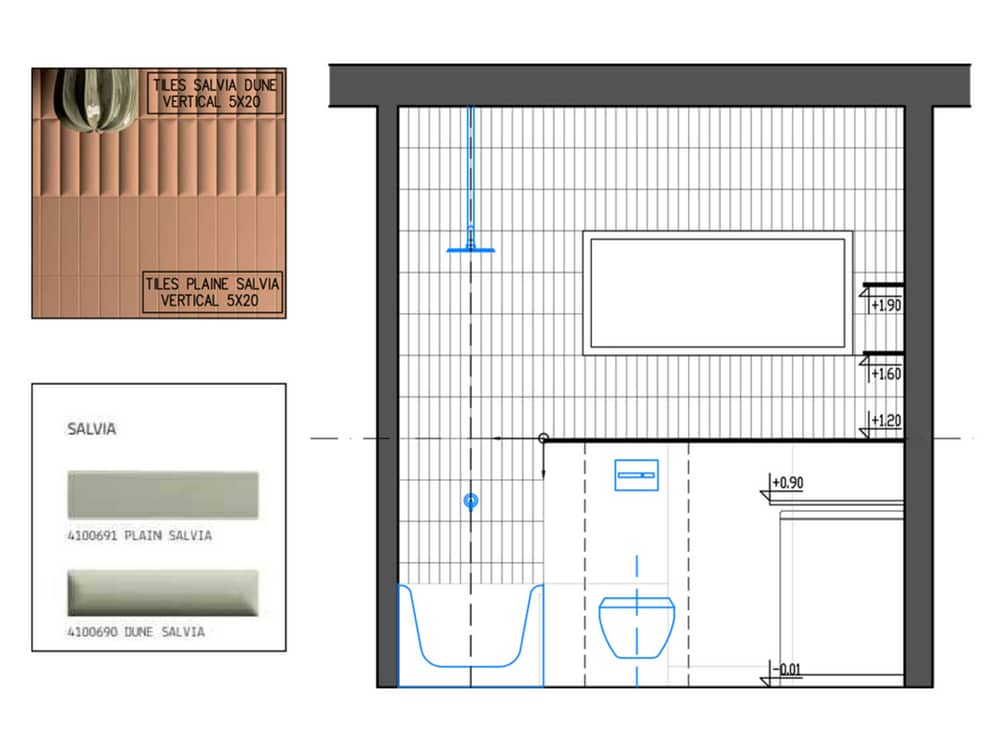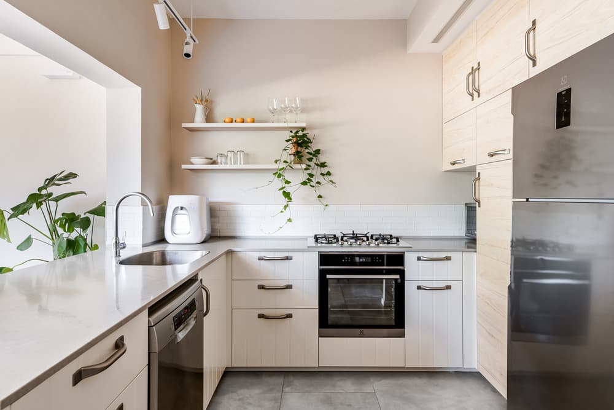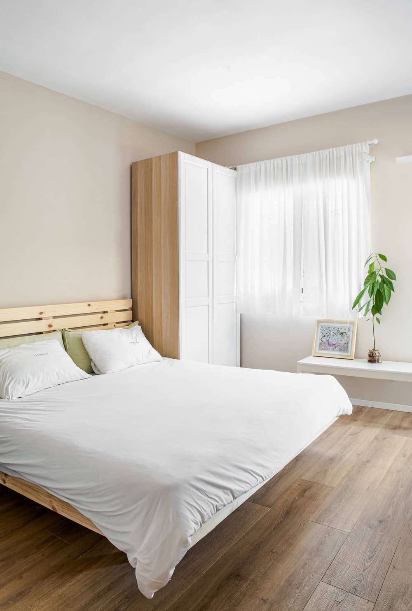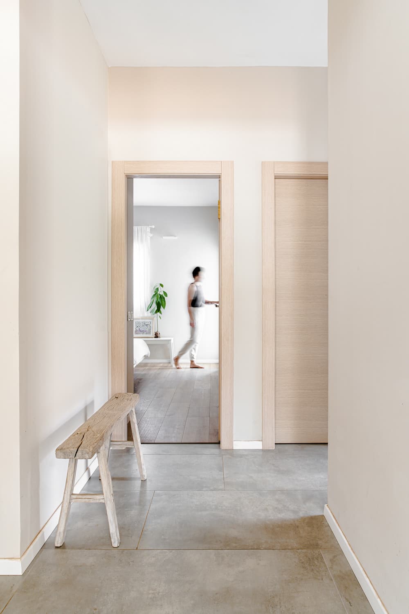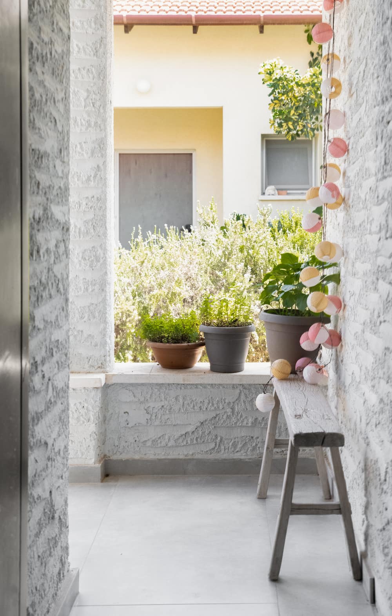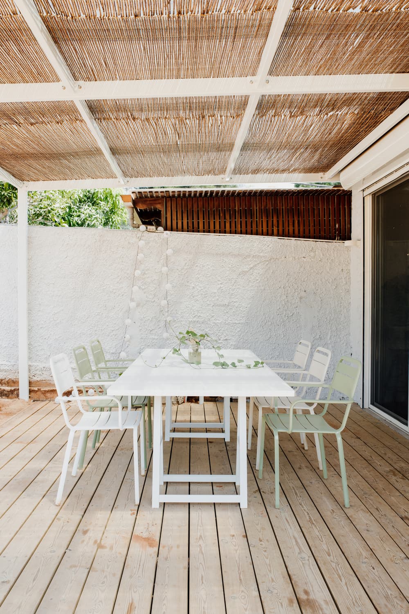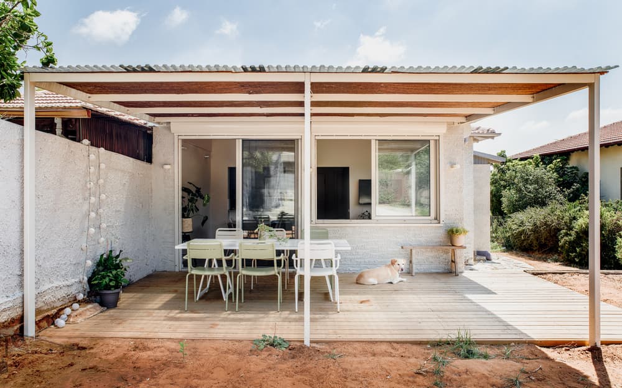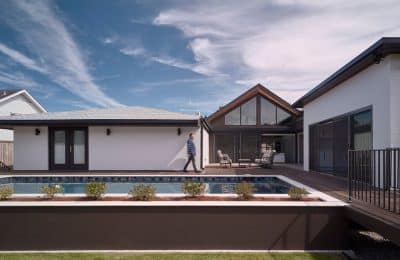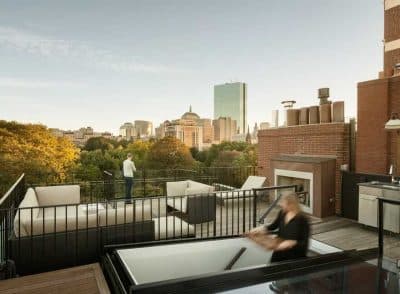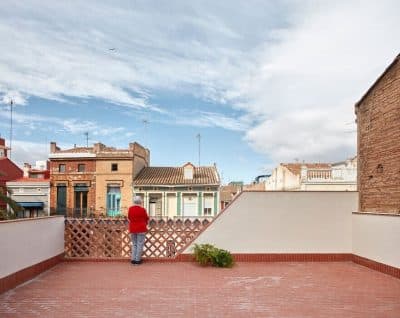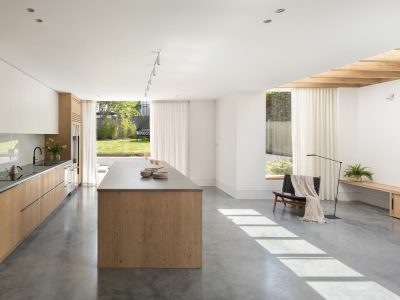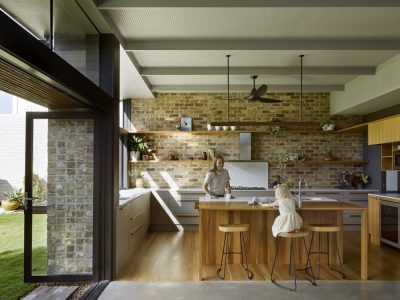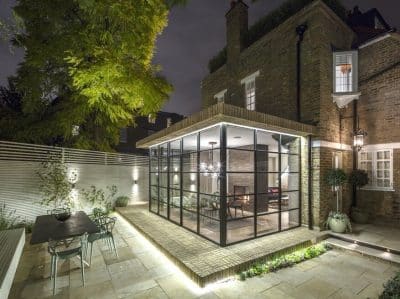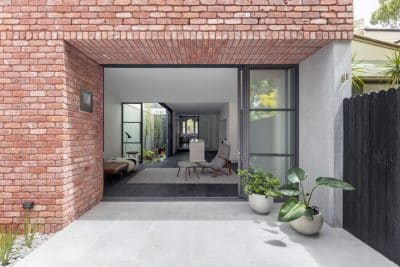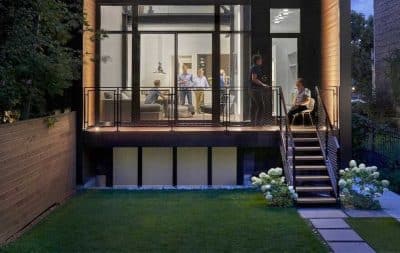Project: Total renovation for an existing house
Architects: YOOLOPP architecture & design
Location: Hod Hasharon, Center District, Israel
Project size: 75 m2
Completion date: 2021
Building levels 1
Photo Credits: Karin Ravena
Courtesy of YOOLOPP architecture & design
A total renovation for an existing house, of a 75 square meters in size plus a balcony, in Hod Hasharon, Israel.
The existing house purchased by the customers included 2 bedrooms, half a room enclosed by a plasterboard partition, two kitchen spaces, a general bathroom, guest toilet and a balcony. It was clear that the existing division of the house as well as its condition at the time of purchase require a complete renovation in order to adapt it to the needs of the new tenants as well as to take care of many systems that were already old and damaged.
The tenants, a couple with a baby on the way, had some important points set as goals at the beginning of the planning process. A move to renovate as quickly as possible in light of the impending birth, taking care of all existing infrastructure and replacing them with new ones to prevent future malfunctions, and making only internal changes at this point keeping in mind that the house has building rights that can be utilized in the future.
We set out with two planning alternatives that address a program formulated with the tenants. both of which include significant space for the kitchen and living room, a main bathroom, a child’s bedroom and a master unit with the an additional bathroom that did not exist in the home. The chosen alternative was the one that clings as much as possible to the arrangement of the existing space in the house, in order to make as few changes of location of infrastructure as possible and thereby reduce the cost of the project. The main challenge in the chosen alternative was the center space of the house, which due to the house being a two-family house, was a space without natural light as well as designing another bathroom for the master unit, all within the existing space.
The existing half room was demolished in favor of opening a public space of living room and dining area, the existing guest toilet and bathroom were combined into a spacious bathroom with a large sink area, laundry treatment and a changing mat. One of the two existing kitchens was converted into a dining area and the wall that closed the center of the house to another kitchen was demolished and created an open kitchen that receives natural light and air from the public space. The kitchen is designed between the beams and the existing column in a shape that produces a seating counter that overlooks the wide garden and so the kitchen is always facing out to the light sources. The new bathroom in the master unit was designed in the back of the new kitchen, so the water infrastructure work that was re-laid was as minimal as possible.
The choice of finishing materials and shades in the project, chosen with the tenants, was based on a natural palette. For the walls, a general shade of sand was chosen against a background of concrete flooring with a white panel line separating them. The kitchen combines wood finishes, rustic facades, massive stainless steel handles, and a stone-like surface. The bathroom uses greenish tiles in two textures, against a gray background combined with bleached birch wood carpentry. In the rooms, the sand color in the walls continues against the background of a wooden floor and soft furniture that provide warmth in addition to the pleasant natural lighting.

