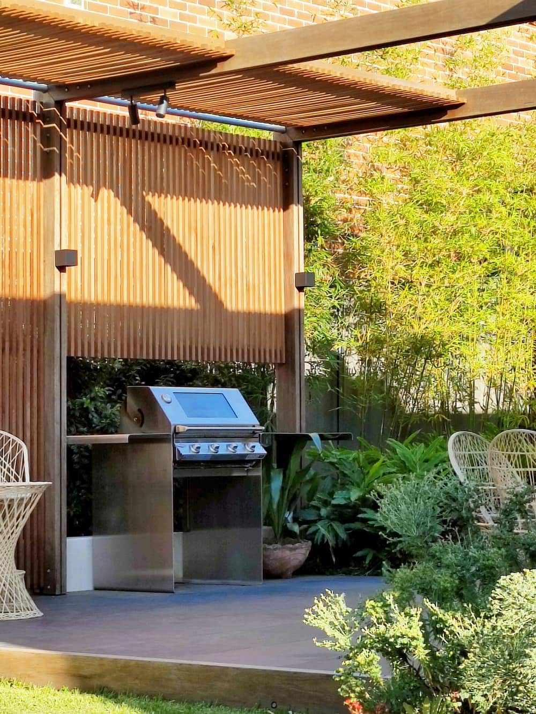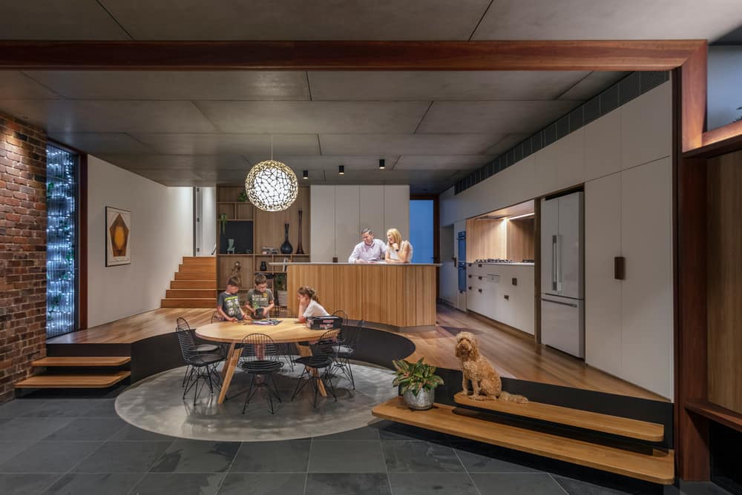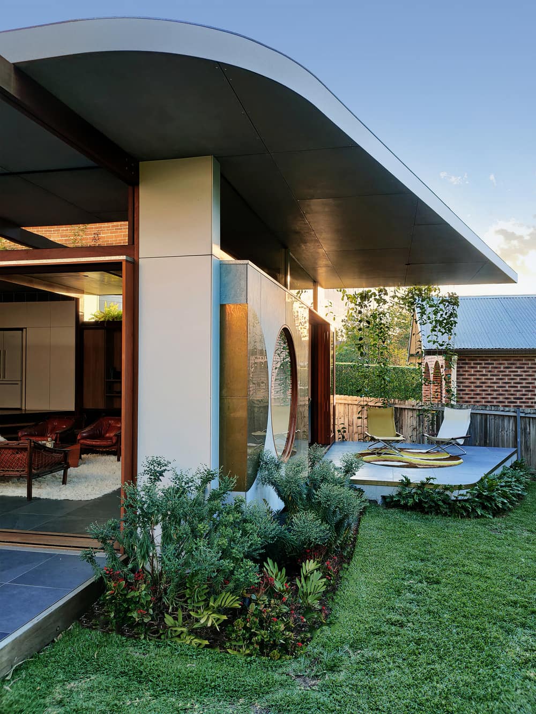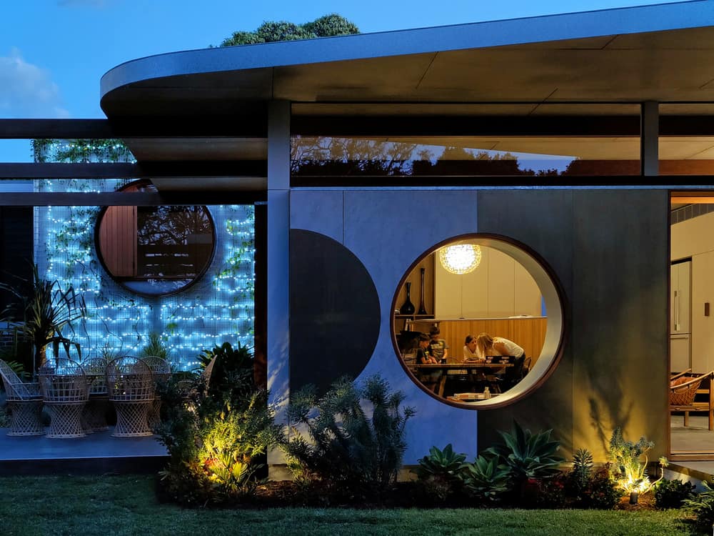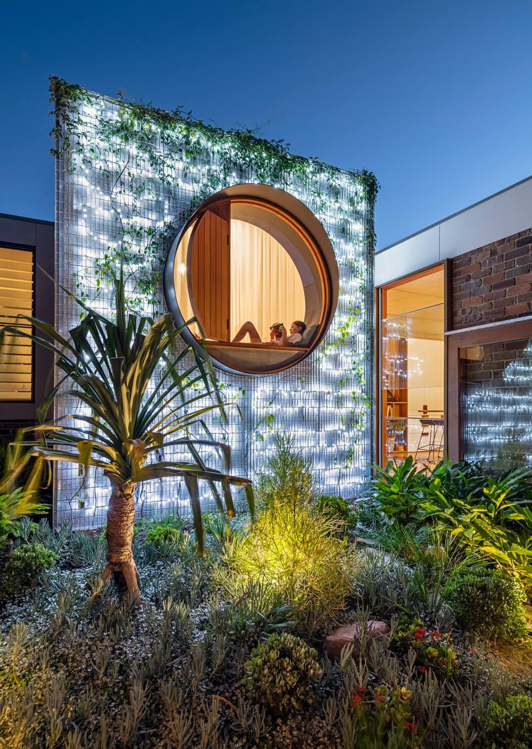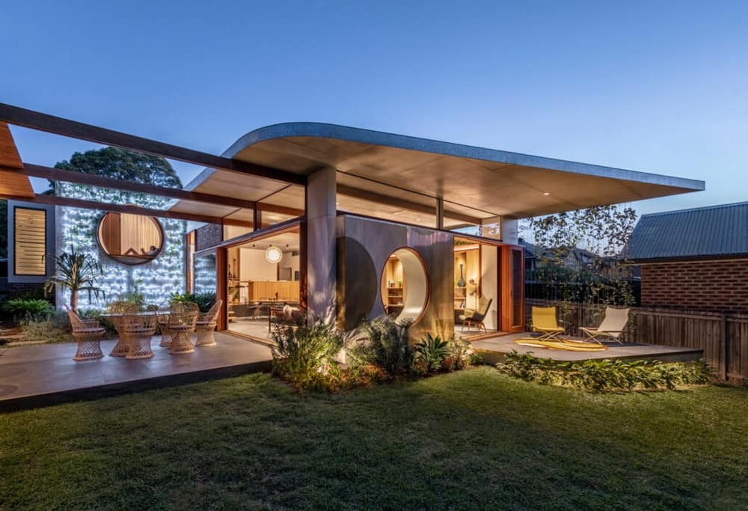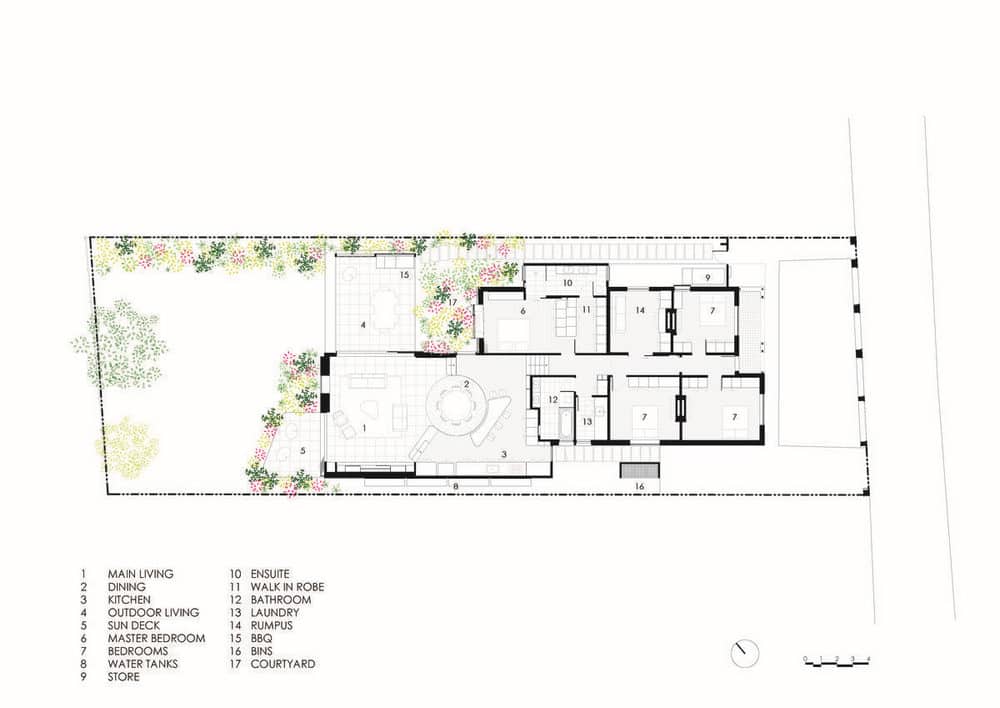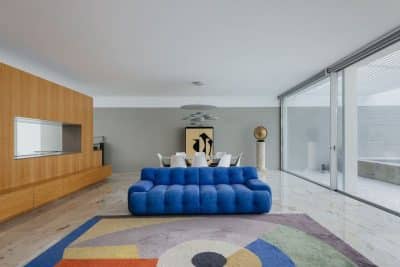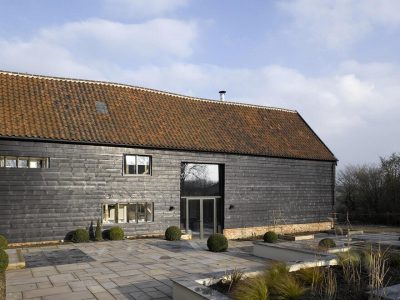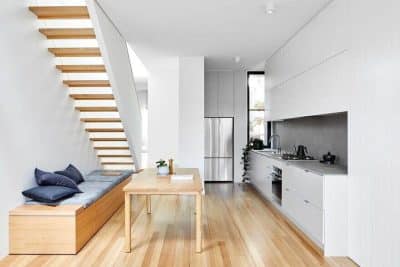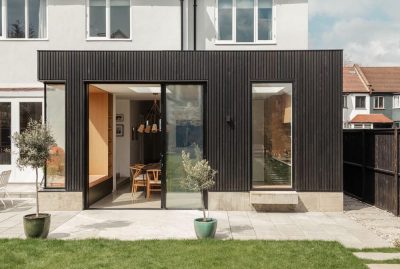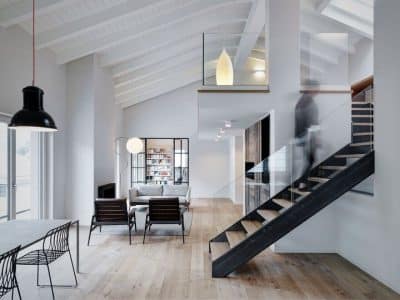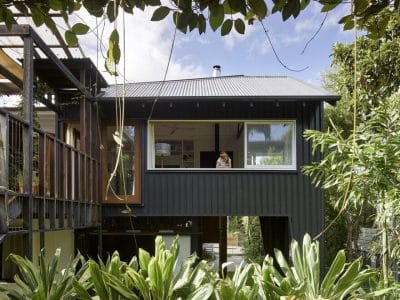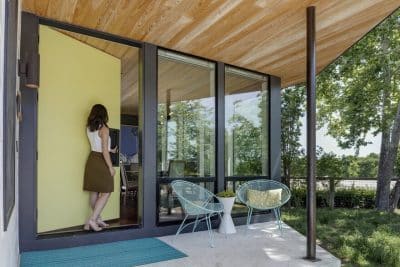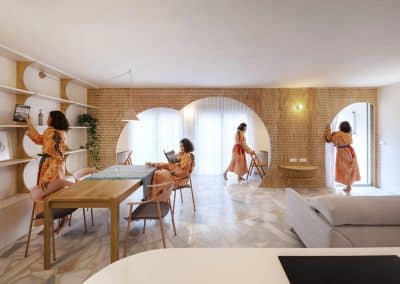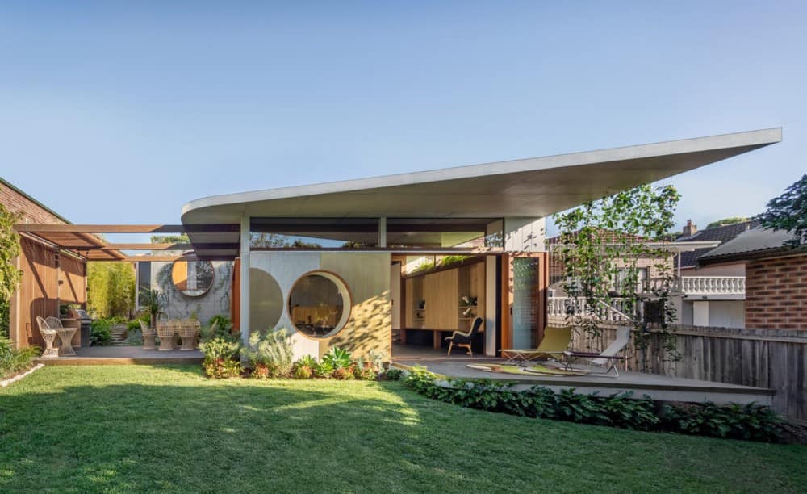
Project: Totoro House
Architect, Interior Designer and Builder: CplusC Architects + Builders
Structural Engineer: Partridge Engineering
Landscaper: Bell Landscapes
Interior Stylist: Jase Sullivan
Location: Russell Lea, Sydney, Australia
Area: 277 m2
Year: 2019
Photo Credits: Murray Fredericks, Ryan Ng
Totoro House is an alterations and additions project on a house in Russell Lea, Sydney which formed an architectural exercise in translating the client’s close-knit bond into the physical, adopting the Japanese concept of “Shakkei” or “borrowed scenery” which harmoniously bridges the relationship between interior and exterior.
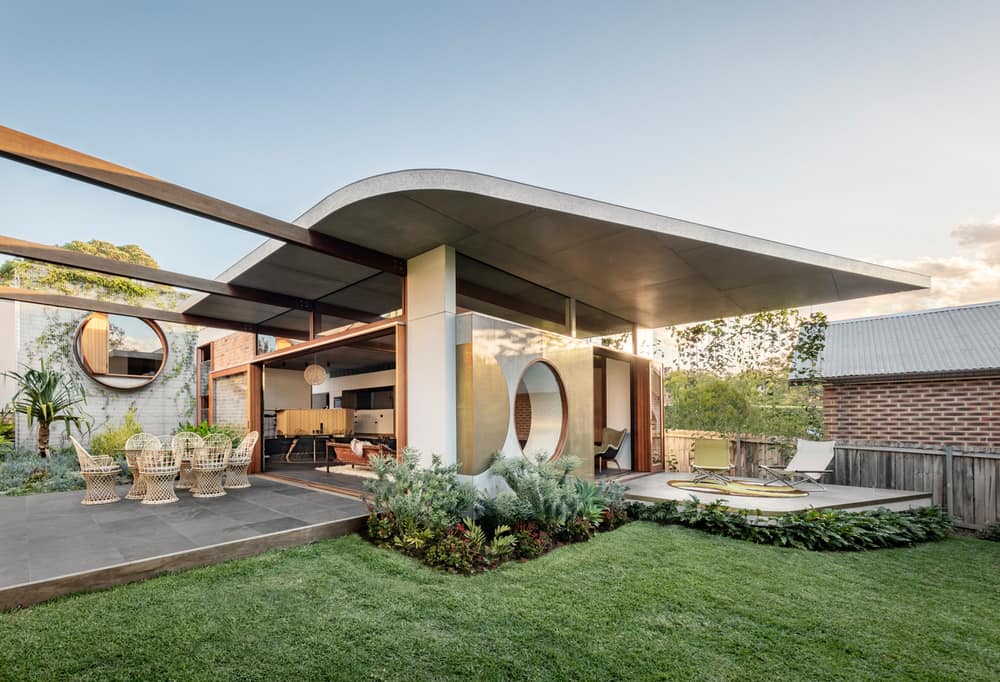
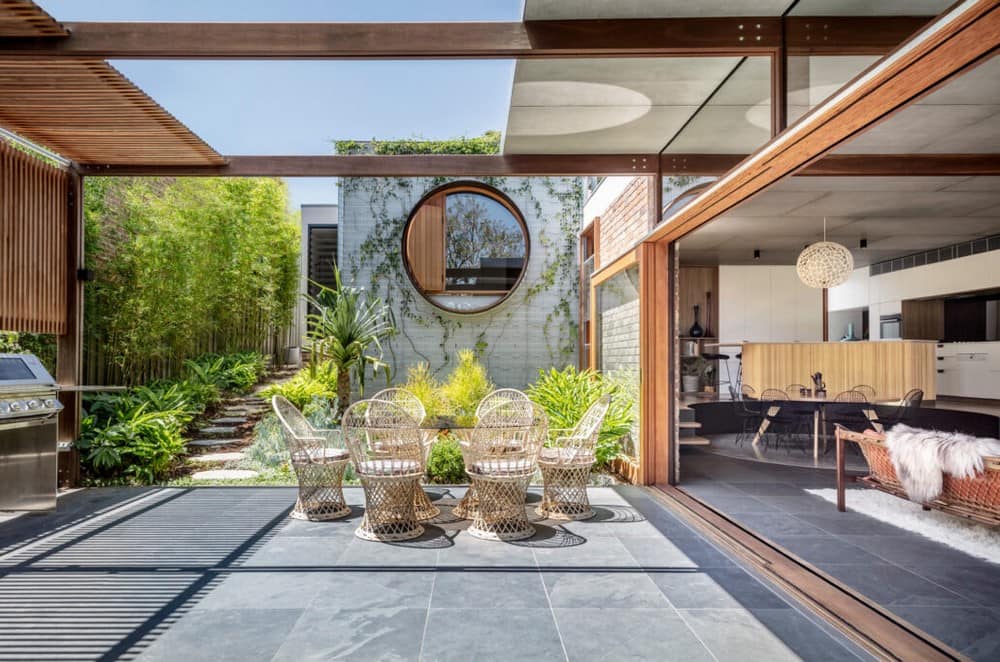
Three decades ago, Studio Ghibli’s animated fantasy My Neighbor Totoro taught us about the importance of relationships; with family, friends, and nature. The Totoro House is a physical manifestation of these concepts of relationships, both within the family and with the landscape.
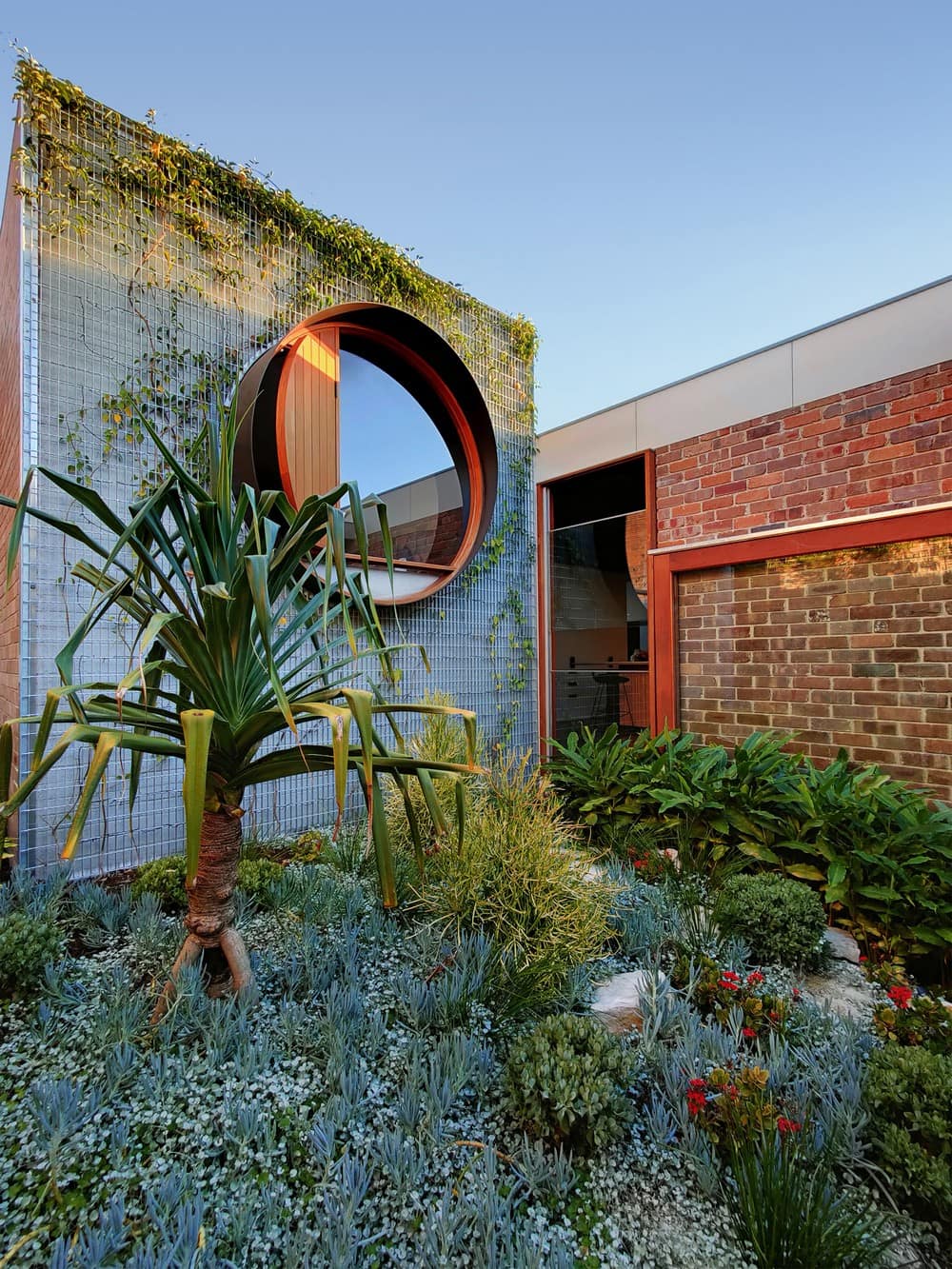
The resulting scheme was a playful response to the disconnect between the original house and rear yard due to the downward sloping terrain which hindered the ability of the clients to use their home to connect to the garden. The new extension establishes itself as the missing link between the two through a gradual vertical transition that gently negotiates the interior and exterior spaces.
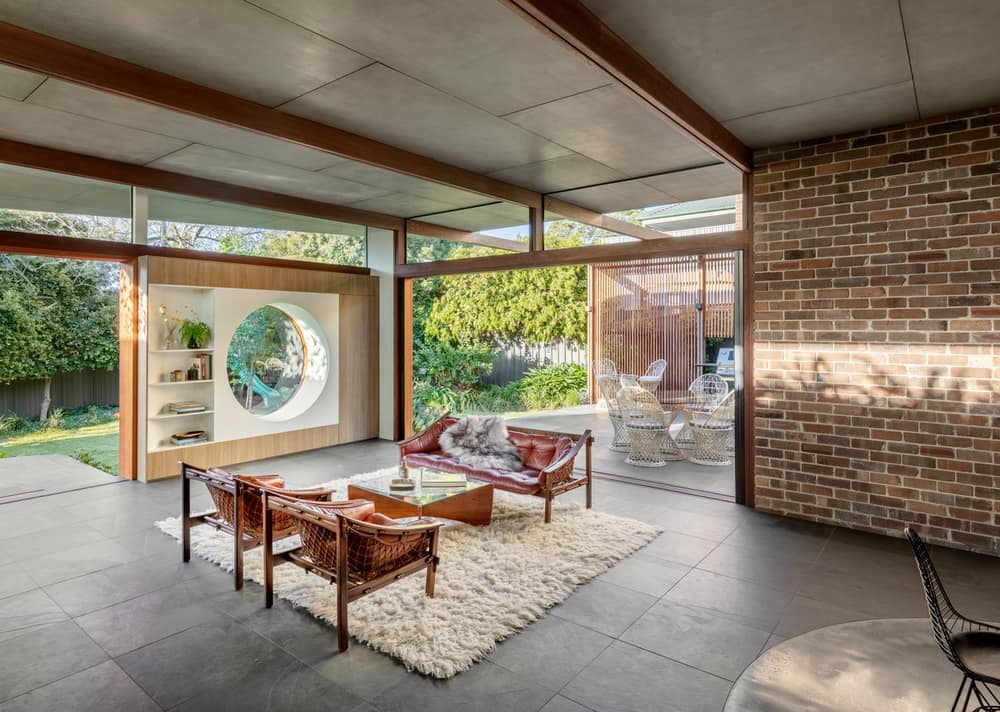
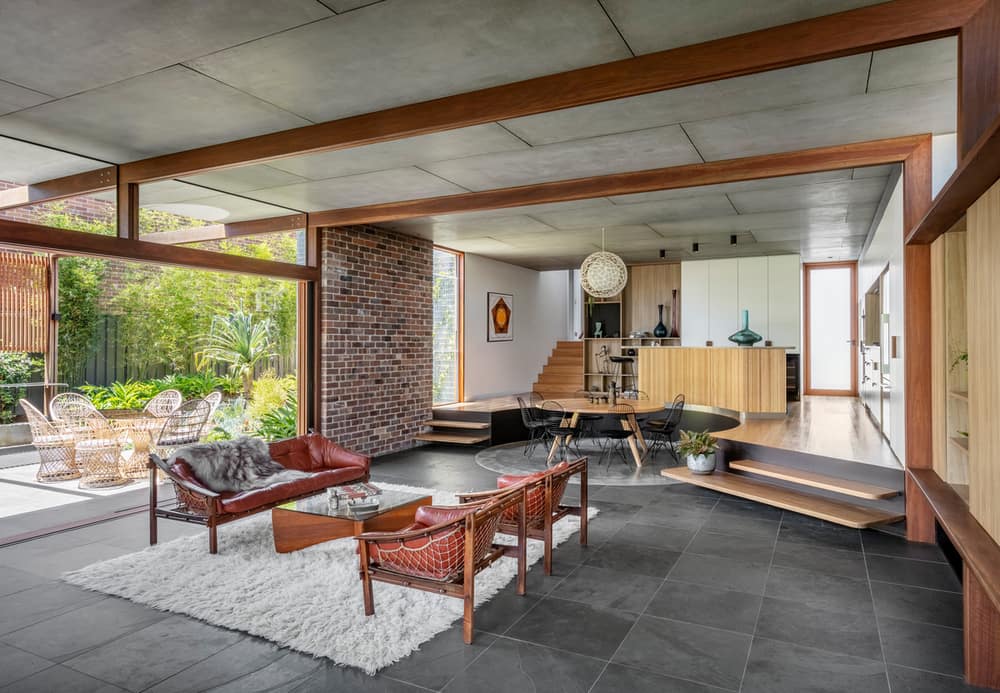
The master bedroom and social spaces were conceived as a catalyst of framed views towards the rear yard and uses extensive openings to dissolve the threshold between interior and exterior. Highlight windows accentuate the generosity of the spaces, drawing in warm afternoon light.
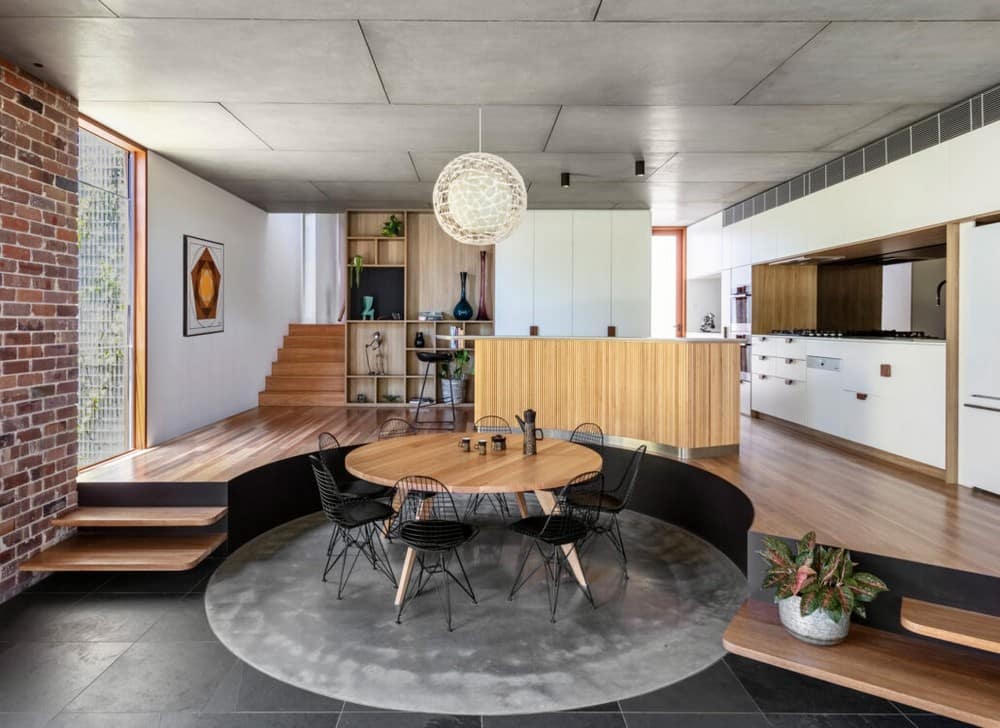
The design deliberately combines the Living, Dining and Kitchen into one interwoven space which seamlessly flows into the rear yard. A circular motif is extended through the dining, living and master bedroom spaces to inform a framed transition between the interior and exterior, lending from the Japanese concept of Shakkei, giving the house a sense of serenity during quiet school days whilst connecting the home to backyard family sports in the evening.
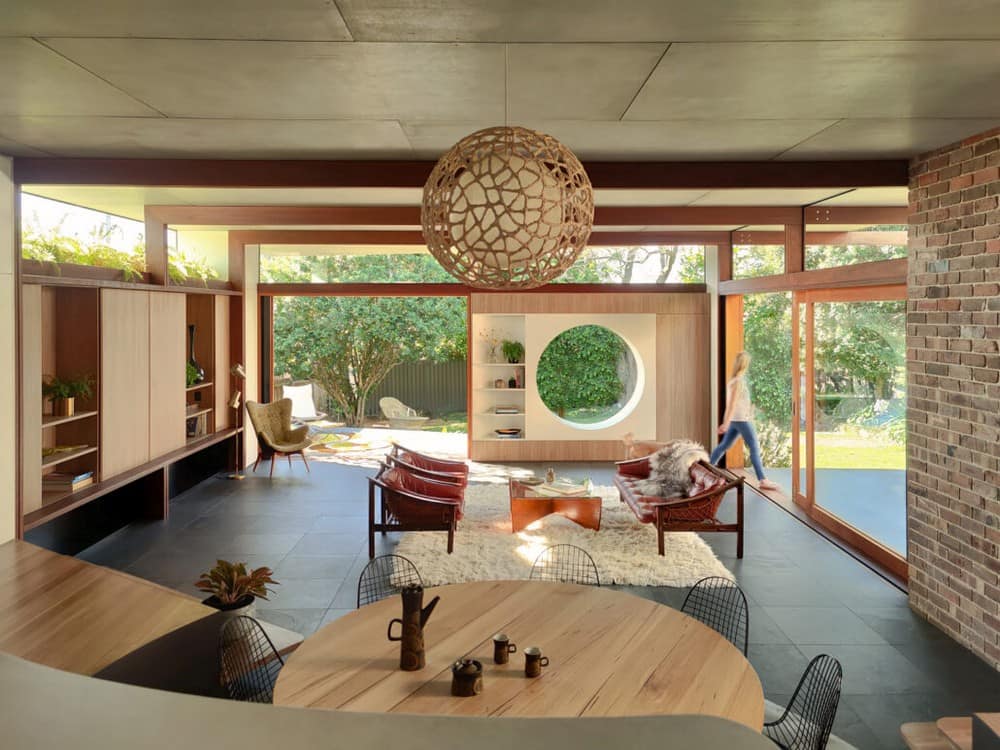
The master bedroom and social spaces were conceived as a catalyst of framed views towards the rear yard and uses extensive openings to dissolve the threshold between interior and exterior. Highlight windows accentuate the generosity of the spaces, drawing in warm afternoon light.
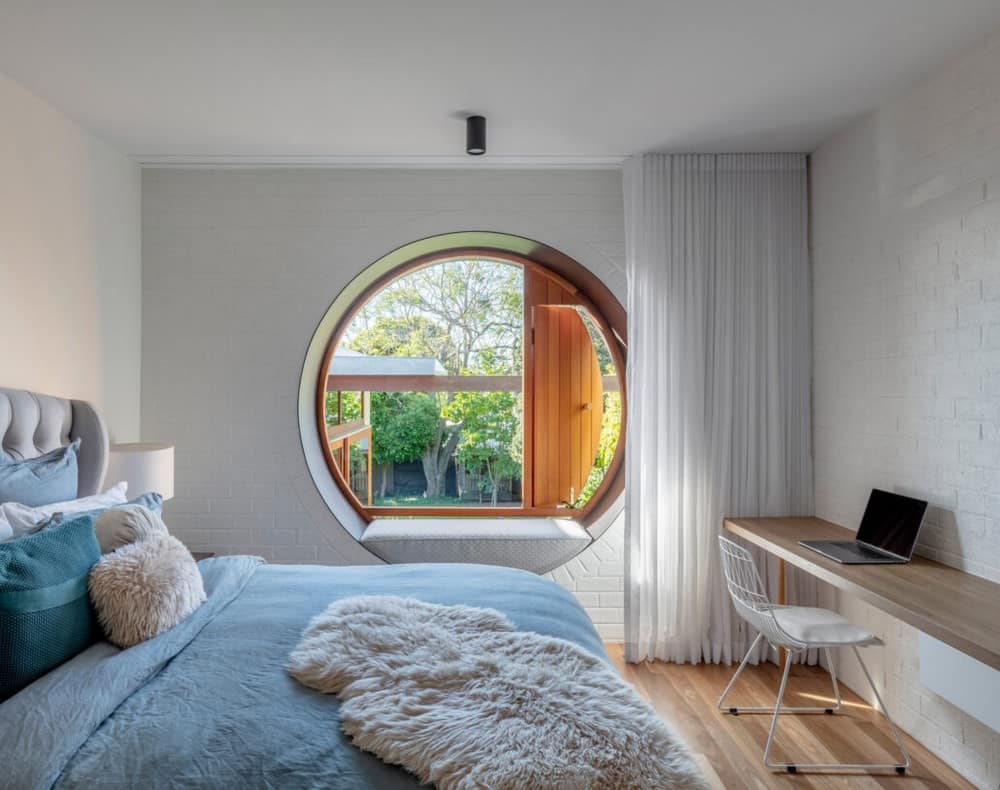
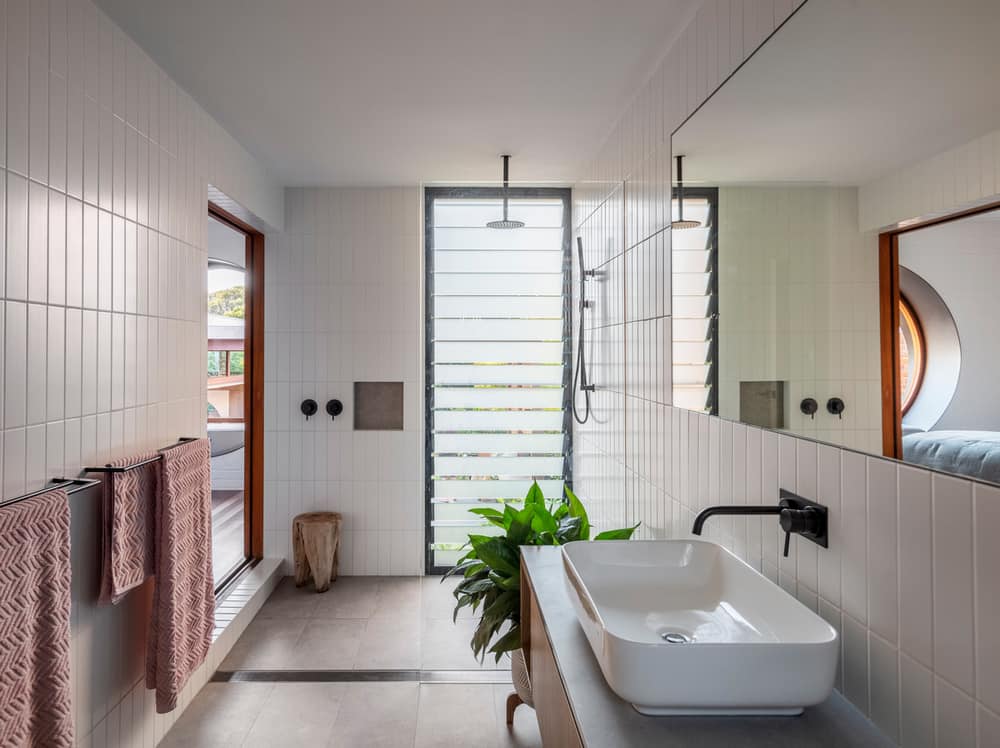
The design deliberately combines the Living, Dining and Kitchen into one interwoven space which seamlessly flows into the rear yard. A circular motif is extended through the dining, living and master bedroom spaces to inform a framed transition between the interior and exterior, lending from the Japanese concept of Shakkei, giving the house a sense of serenity during quiet school days whilst connecting the home to backyard family sports in the evening.
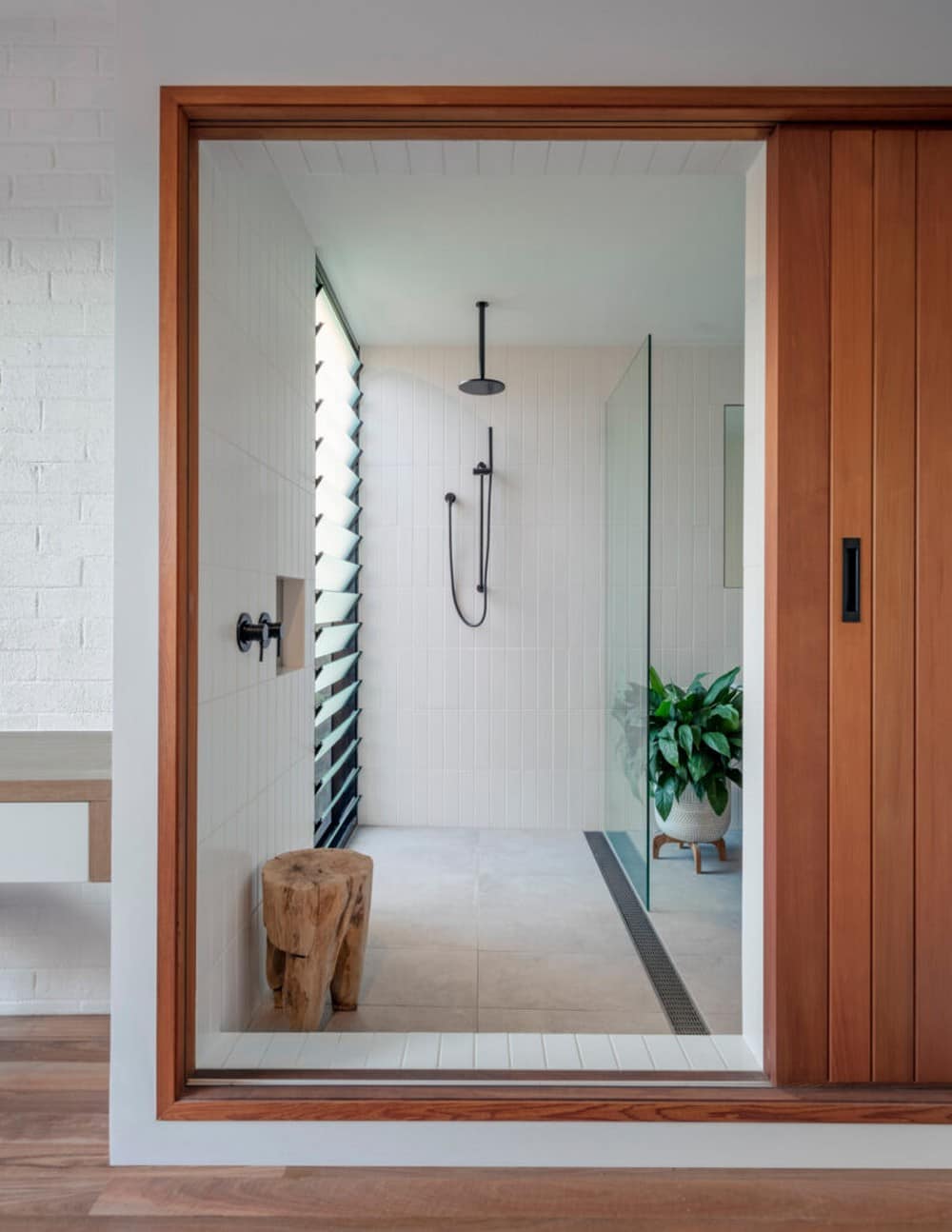
Climbers offer a sense of privacy and security for the clients on the western facade without the need for traditional fencing, furthering the connection with outdoor spaces, whilst an expressive Australian hardwood timber screen creates a comfortable level of shelter and separation in the east.
