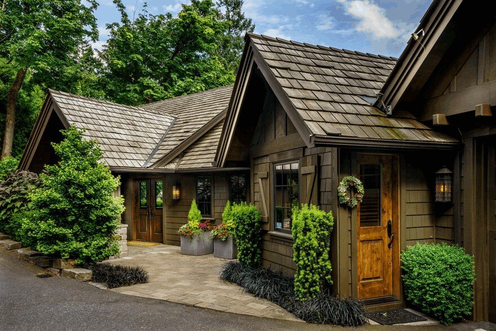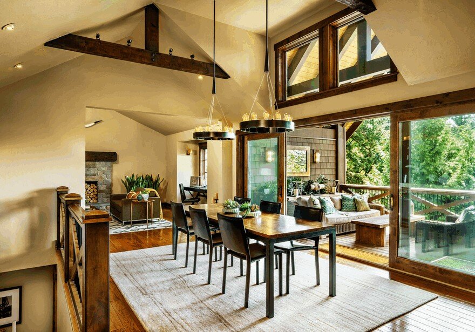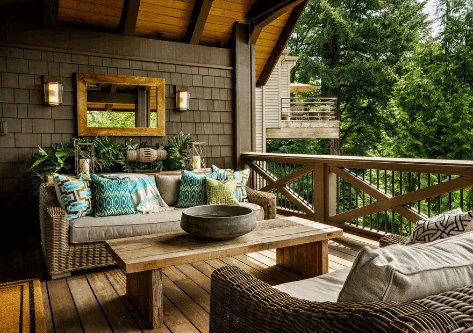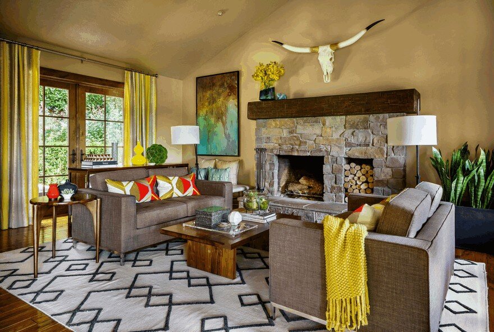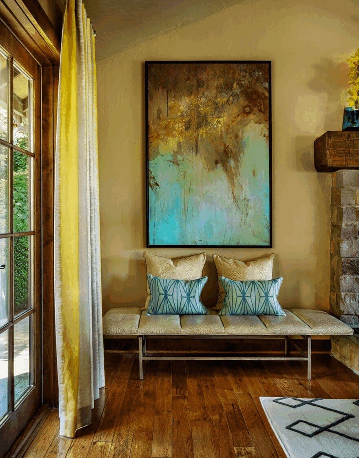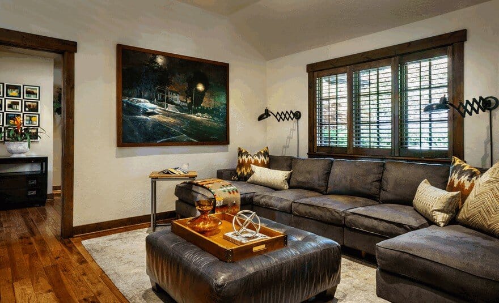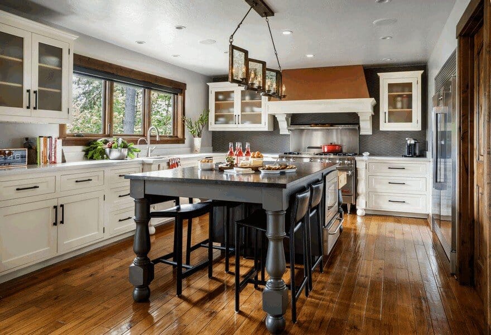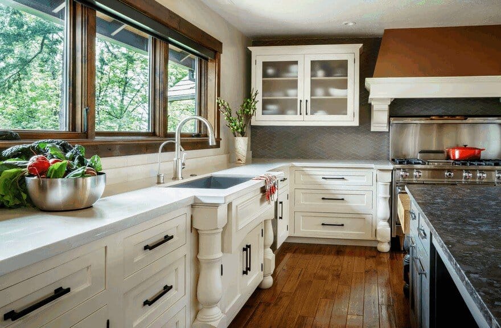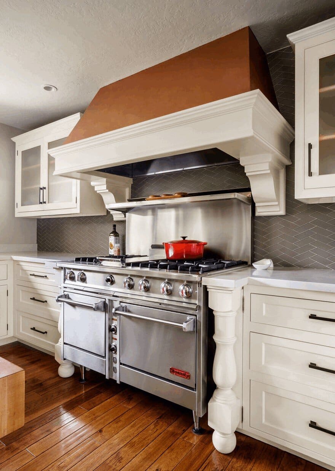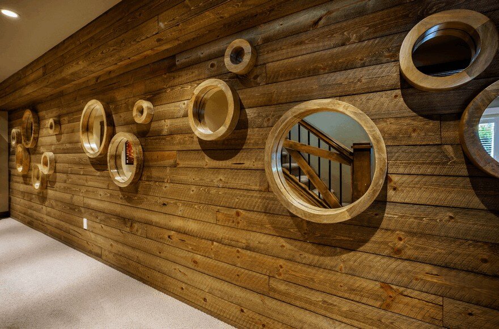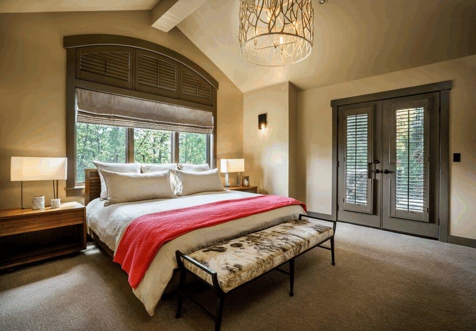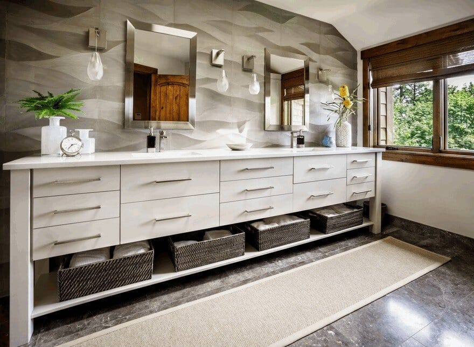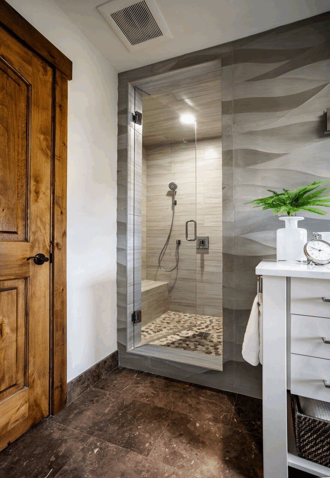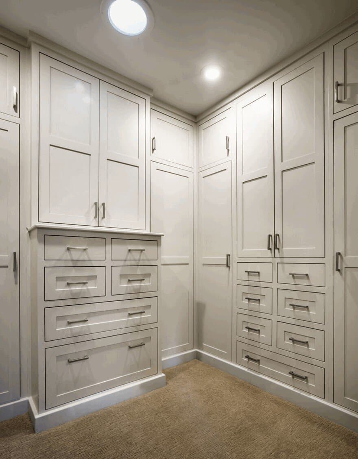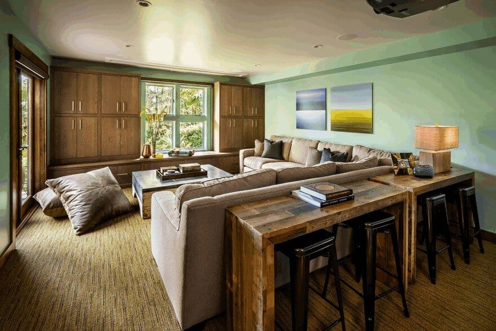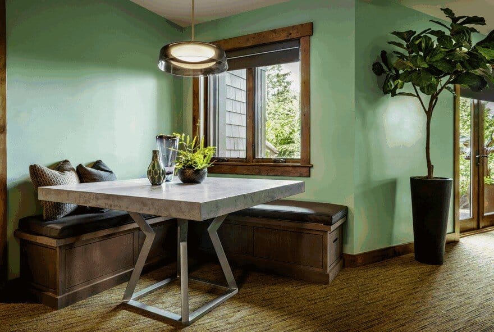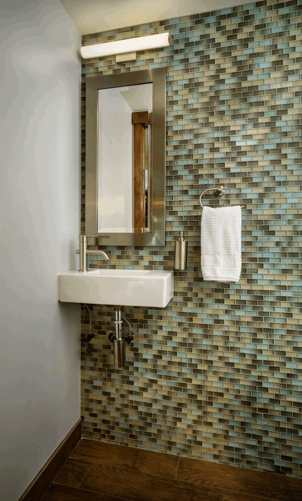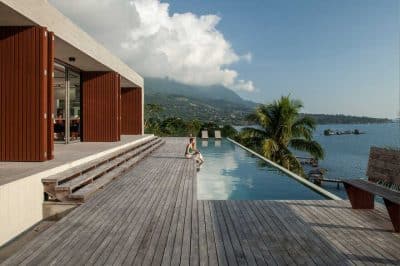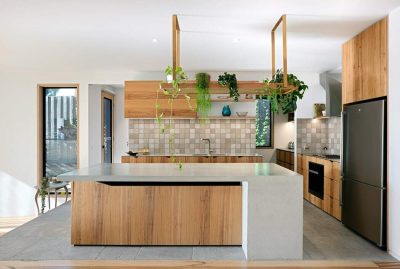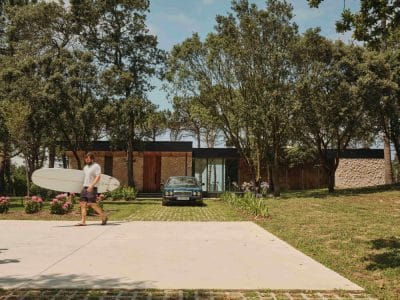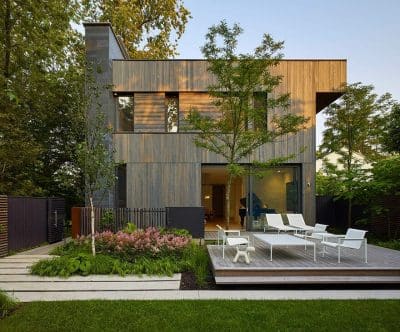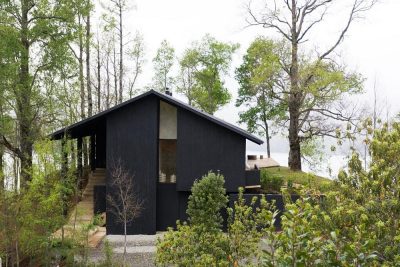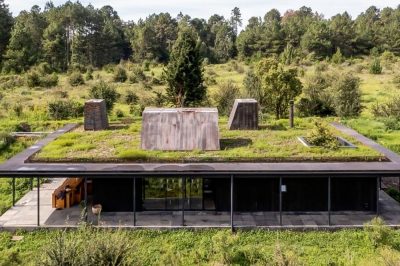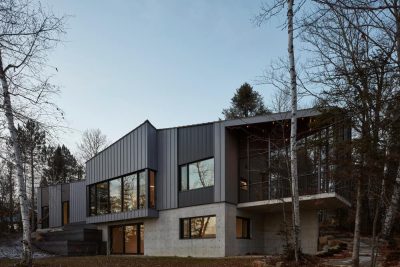Project: Renovation of Ranch Home
Designer: Garrison Hullinger Interior Design
Location: Portland, Oregon, United States
Photography: Blackstone Edge Studios
This traditional 1950s ranch home in the Portland Heights neighborhood needed a remodel to bring it new life for its dynamic owners. Our clients love to entertain, and wanted to create a home that was unmistakably theirs.
Our first remodeling project in the home focused on shared spaces. We brightened up the dark, traditional kitchen with paint on the original cabinets, updated hardware and lighting, and beautiful bright quartz countertops and an oversize island where diners can gather. In the living room, we chose a color and layout that would allow our client’s art collection to take center stage while providing an equally comfortable space for entertaining or a quiet night at home.
Our clients were so happy with their design that when they decided to remodel their master bathroom and update the other three bathrooms and family room, they chose to trust us with the project. Our team transformed the dark and dated original master bath into a clean and contemporary oasis with plenty of visual interest provided by a limestone focal wall and faceted glass sconces. The double vanity is custom designed to be both beautiful and practical – everything has its place. Our team worked with the clients to create gorgeous, unique, livable spaces that they can share with guests and enjoy themselves every day.

