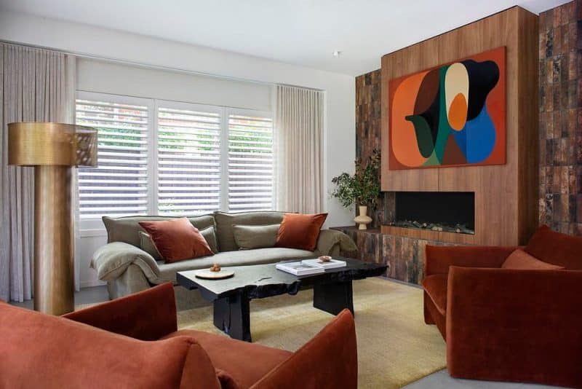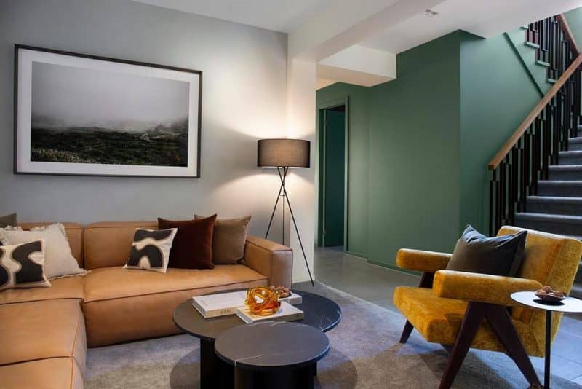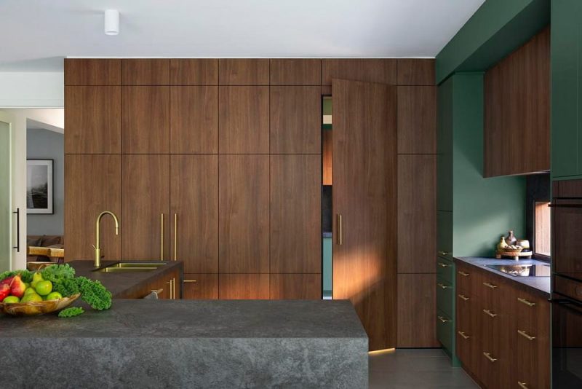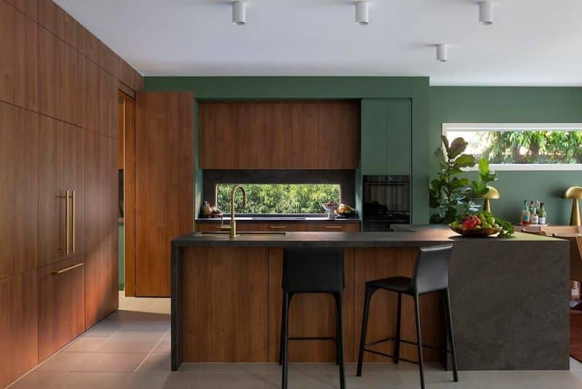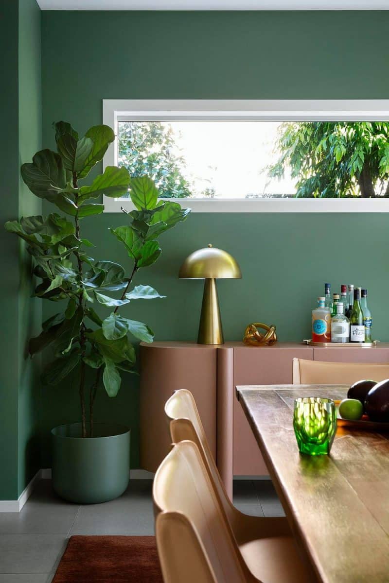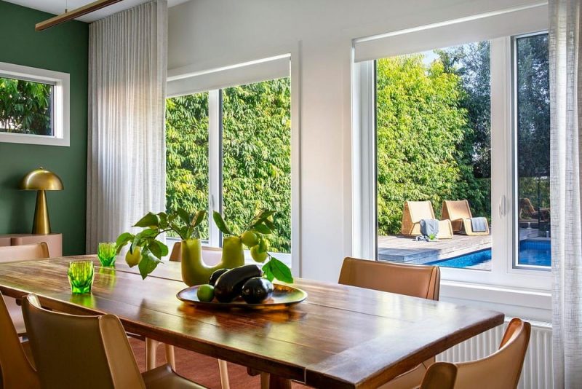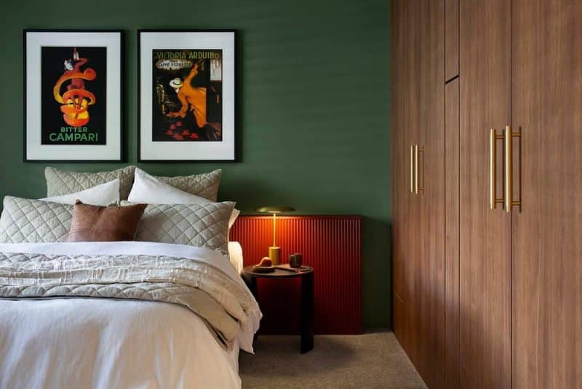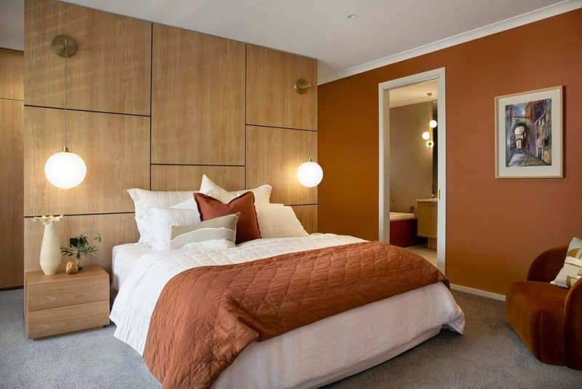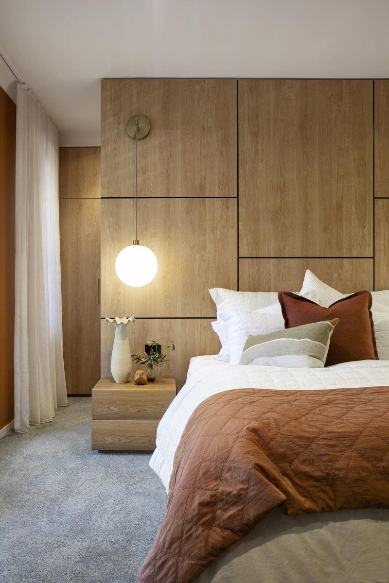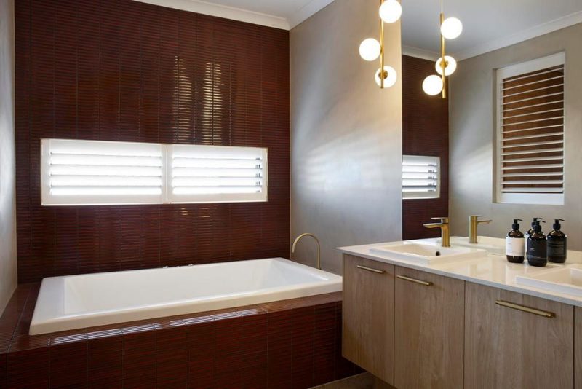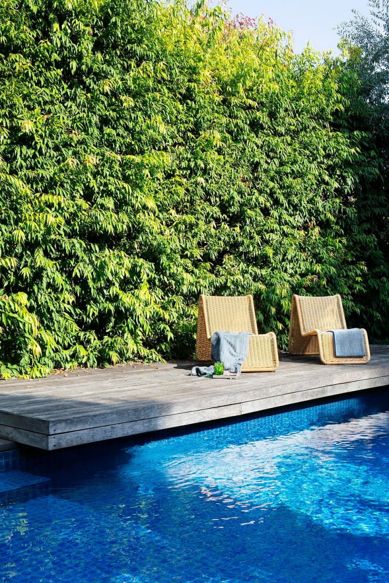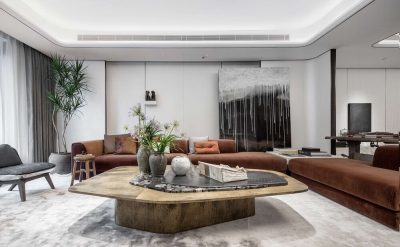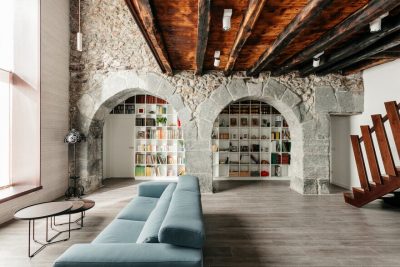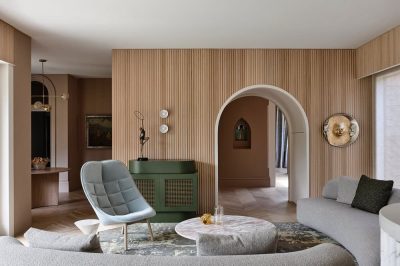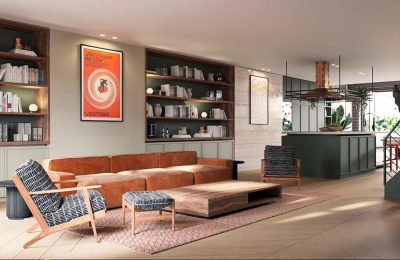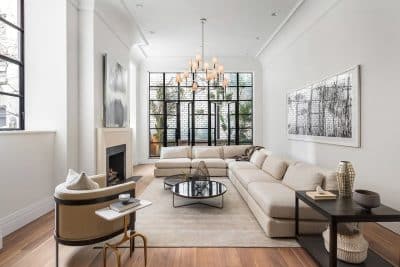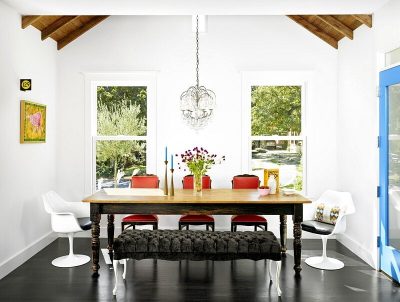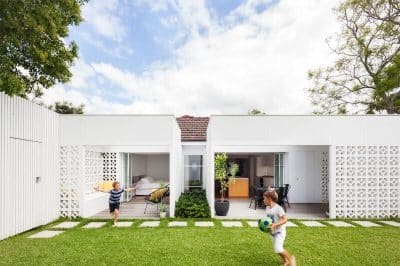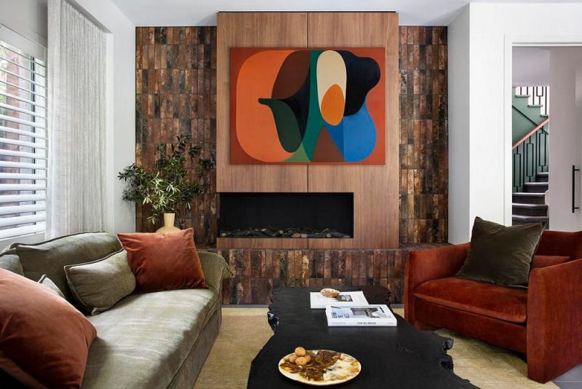
Project: Malvern East Family Home
Architecture: The Stylesmiths
Lead Designer: David Puckering
Location: Malvern East, Melbourne, Victoria, Australia
Year: 2024
Photo Credits: DMP Creative
Nestled in the historically rich and leafy suburb of Malvern East, Victoria, an early 2000s family home recently underwent a remarkable transformation. Originally a bustling center for a family of five, the home had gradually lost its vibrancy over the years, succumbing to a neutral and uninspired palette. As the children grew and left the nest, the family realized it was time to breathe new life into their home, evolving it from a kid-friendly space into a sophisticated, adult-oriented retreat.
A Bold New Vision: From Neutral to Vibrant
Interior designer David Puckering from The Stylesmiths was tasked with this significant transformation. His vision was clear: eliminate the bland, beige tones that had dominated the home for years and introduce a dynamic blend of vibrant colors, rich textures, and luxurious elements. The renovation would reimagine the space entirely, making it more reflective of the homeowners’ current lifestyle and aspirations.
An Eclectic Blend of Styles: Brady Bunch Meets Alistair Knox
The renovation brought together an eclectic mix of styles, drawing inspiration from both the nostalgic “Brady Bunch” era and the architectural works of Alistair Knox, a celebrated figure known for his 1970s Eltham aesthetic. This aesthetic is characterized by the use of recycled materials and natural elements like mud bricks. The home now bursts with character, featuring earthy greens, brushed brass, walnut veneers, and micro cement finishes that create a sophisticated yet cozy atmosphere. A key highlight is the main fireplace, adorned with rustic ‘brick effect’ tiles that pay homage to Knox’s signature brickwork.
Revitalizing the Living Spaces: A Harmony of Comfort and Style
Upon entering the home, visitors are greeted by a living space that exudes warmth and sophistication. The room is anchored by a caramel-toned sectional sofa that invites relaxation, while a mustard armchair adds a playful pop of color and vintage flair. This armchair becomes the focal point of the room, its plush fabric and bold hue creating a striking contrast against the rich, earthy tones of the surrounding furniture. Sleek black nesting coffee tables and a minimalist tripod floor lamp with a brushed brass finish complete the look, adding a touch of luxury to the room’s inviting ambiance.
The Heart of the Home: A Kitchen That Marries Functionality with Luxury
The kitchen, a central element in the home’s redesign, now features a harmonious blend of warm wood finishes and deep, earthy green cabinetry. The natural wood, with its intricate grain patterns, contrasts beautifully with the sleek, dark stone countertops. These surfaces not only serve as practical workspaces but also act as stylish focal points within the room. A hidden butler’s pantry, cleverly concealed behind walnut cabinetry, adds both functionality and a touch of nostalgia, reminiscent of secret hideaways from childhood.
A Space for Entertaining: An Open-Plan Living Area
The open-plan living area has been designed to serve as both a sanctuary for relaxation and a space for entertaining guests. The olive-green sofa anchors the room, exuding a cozy charm that is both comfortable and refined. Above the fireplace, a striking abstract artwork featuring bold colors and dynamic compositions injects modern energy into the space. The fireplace itself, framed with natural wood panels and rustic tiles, provides a seamless transition between the living area and the adjacent kitchen, creating a warm and inviting atmosphere for gatherings.
A Master Bedroom Transformation: Luxurious Comfort
The master bedroom has been transformed into a luxurious retreat, offering a sophisticated and cozy environment. The focal point of the room is the wooden paneling behind the bed, which adds warmth and a sense of natural beauty. A terracotta-colored accent wall enhances the room’s depth and richness, perfectly complementing the natural wood tones. The carefully chosen colors and materials create a tranquil space that invites relaxation, making it the perfect sanctuary within the home.
This transformation in Malvern East represents more than just a renovation; it is a thoughtful reimagining of a family home, turning it into a vibrant, adult-friendly retreat. David Puckering’s design blends contemporary style with nostalgic charm, creating a space that is both functional and aesthetically pleasing, perfectly suited to the homeowners’ evolving needs.
