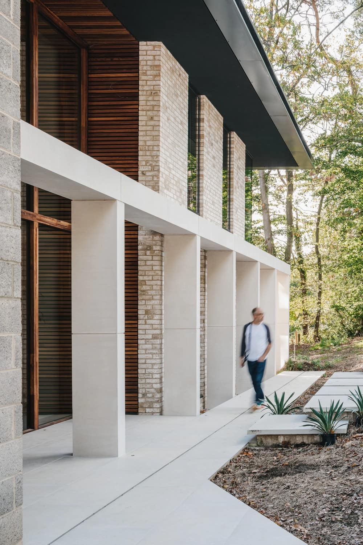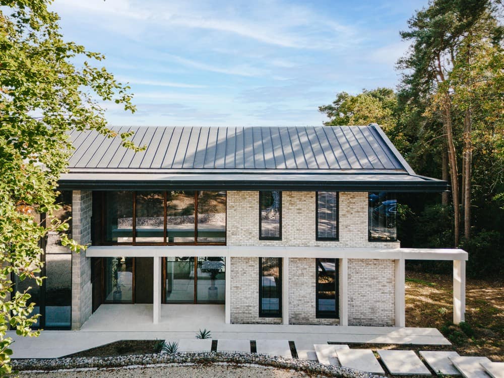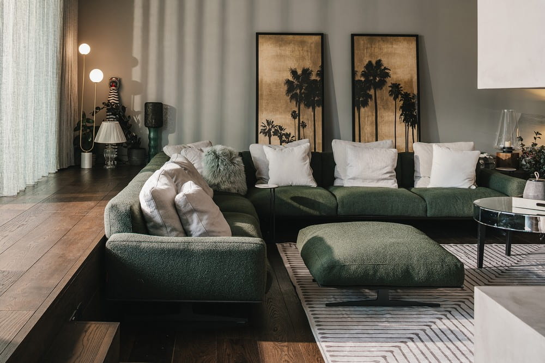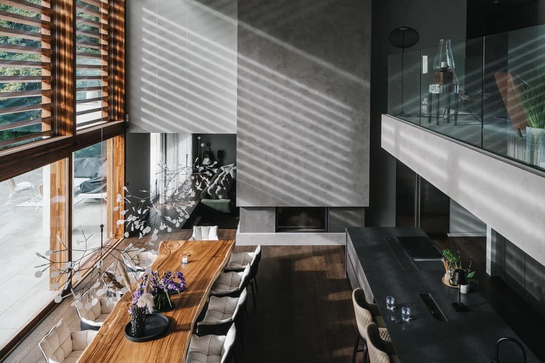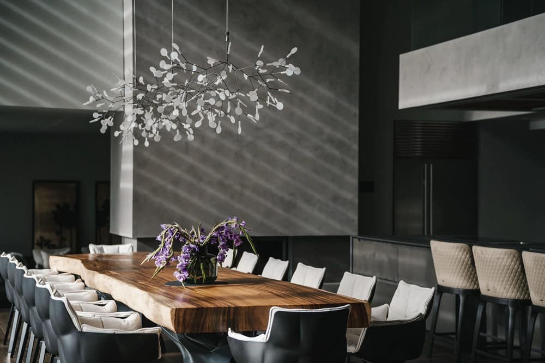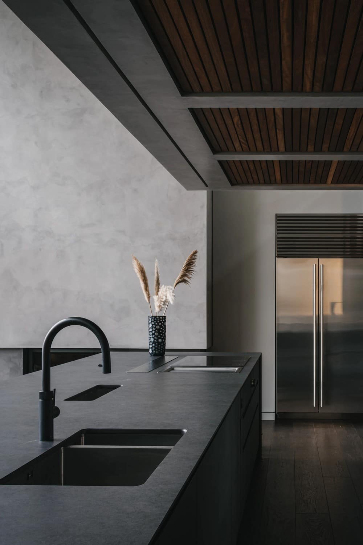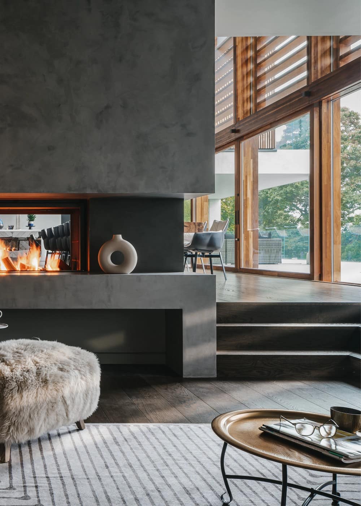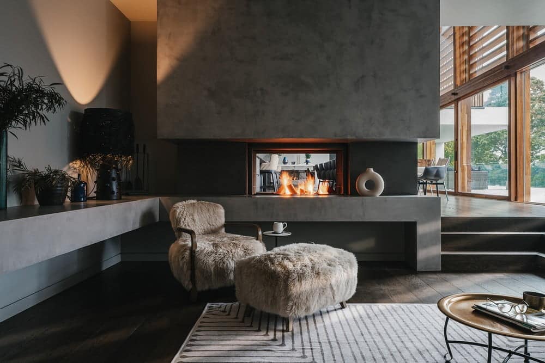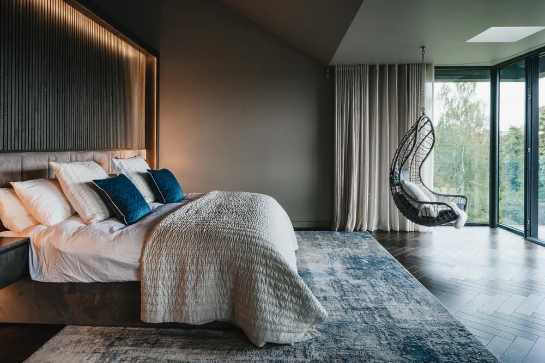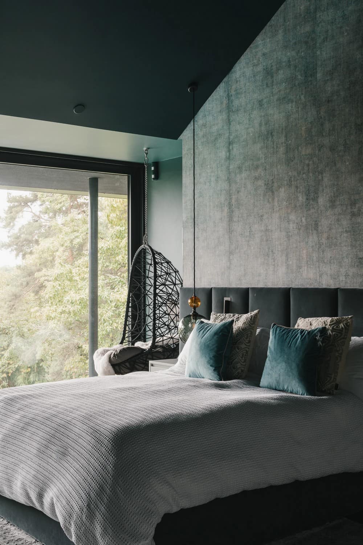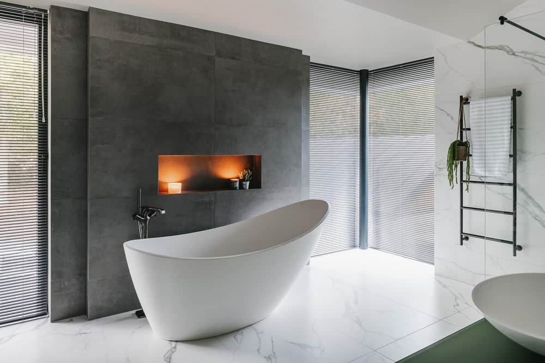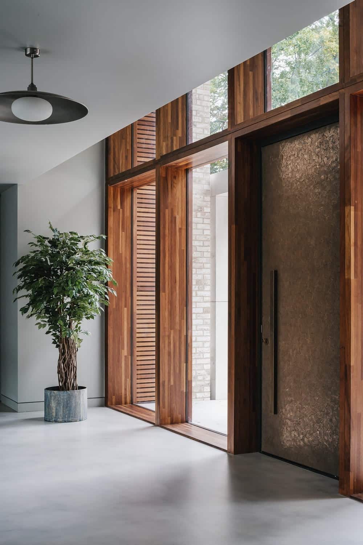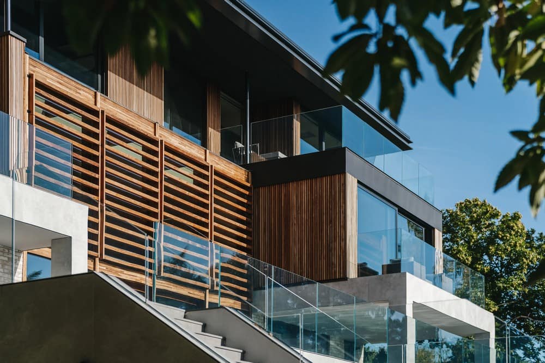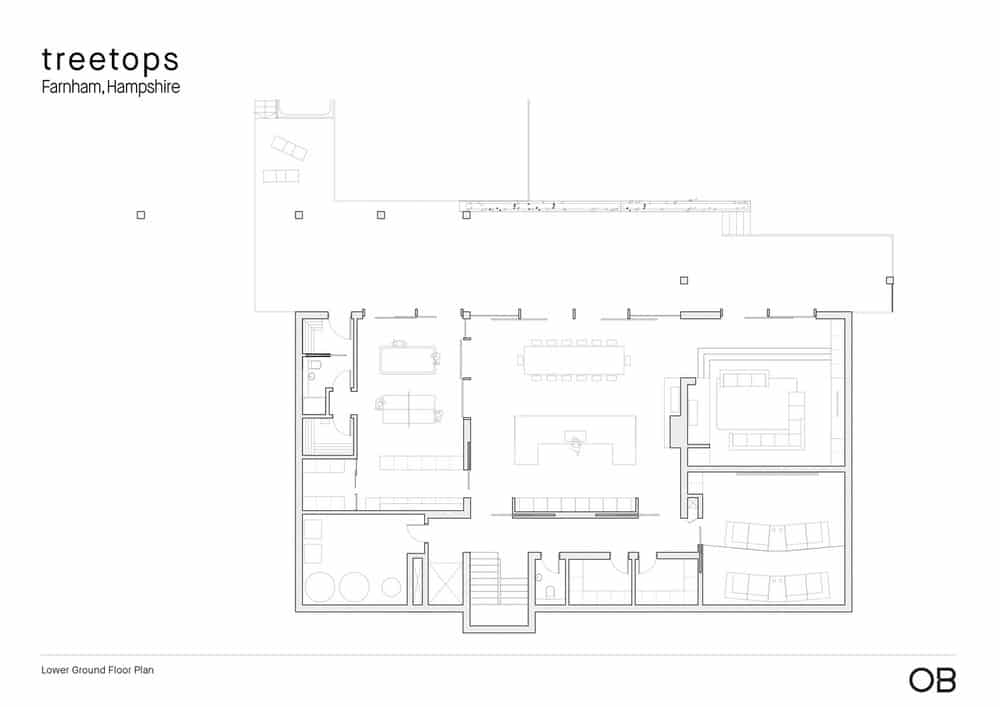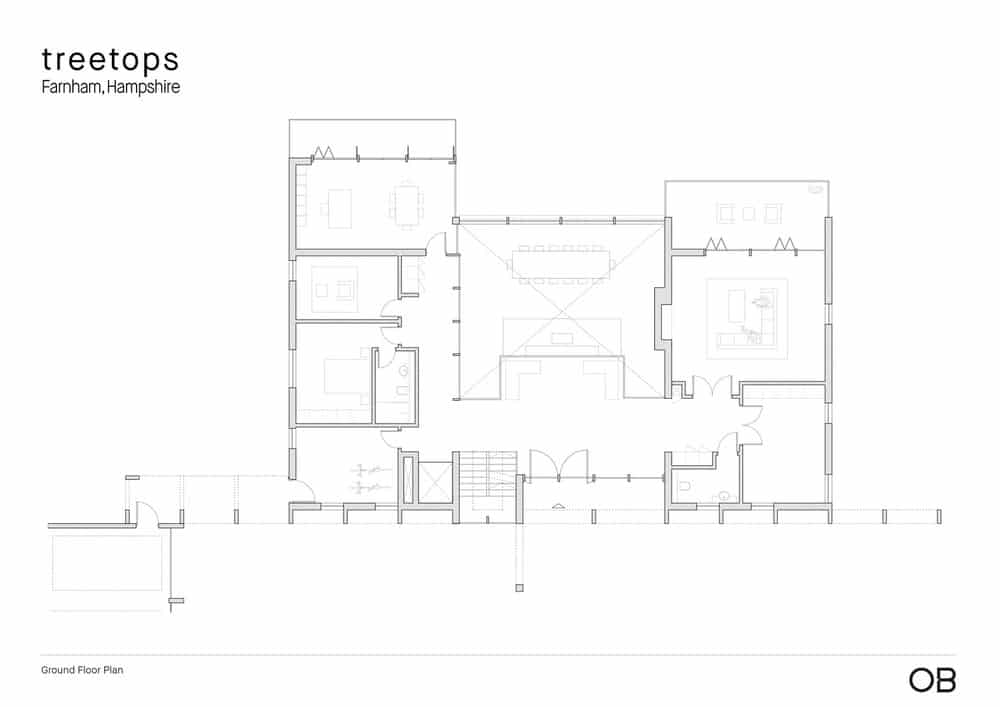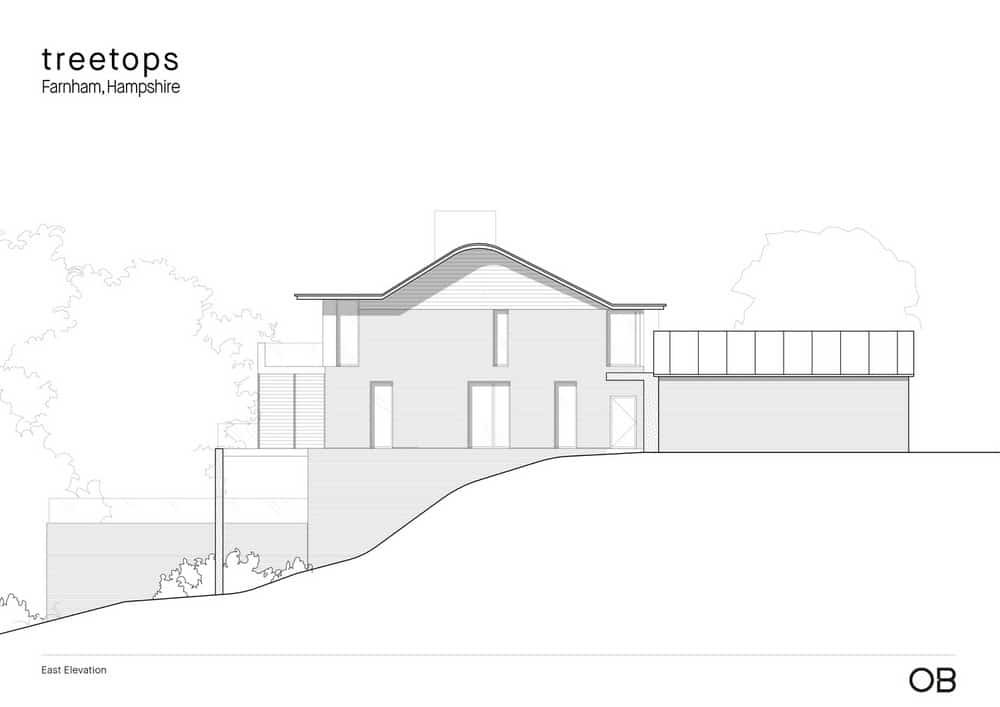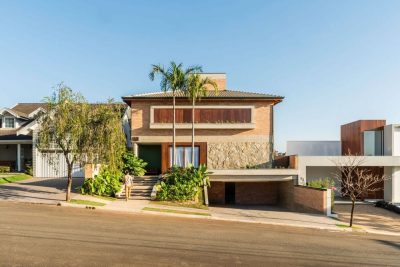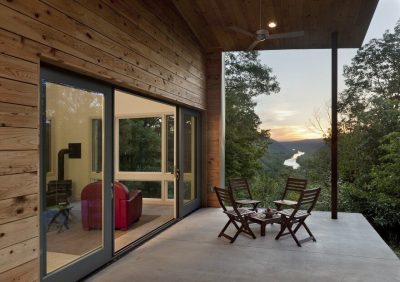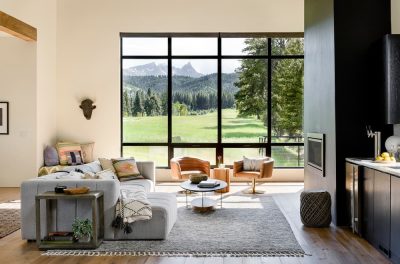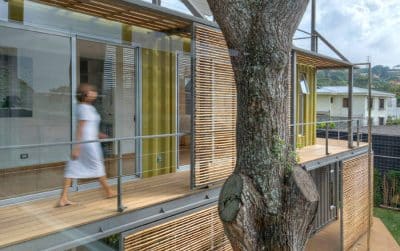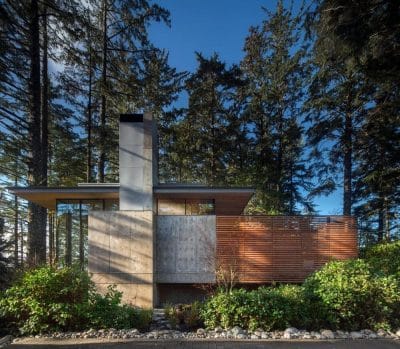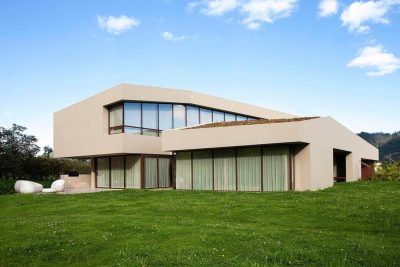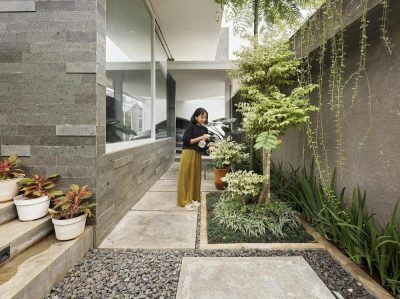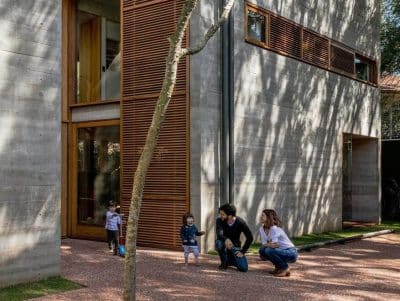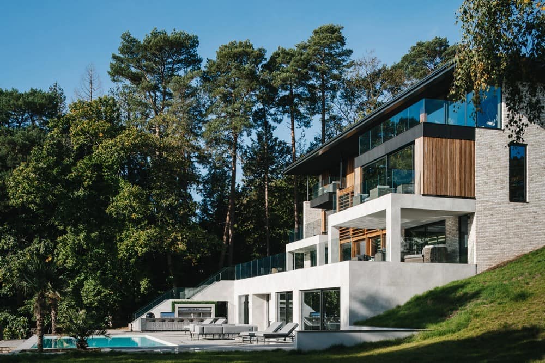
Project: Treetops House
Architects: OB Architecture
Main Contractor: Grover Building Services
Structural Engineer: Marbas
Design: Olly Bray
Location: Farnham, Surrey, United Kingdom
Year: 2022
Photographs: Brett Charles Photography
Treetops House, designed by OB Architecture, is a striking modern home set within a steeply sloping site surrounded by pine trees. The design masterfully blends modern architectural elements with traditional materials, creating a space that serves both as an impressive entertainment venue and a warm, inviting retreat for its owners.
Responding to the Site’s Unique Topography
The house’s design responds thoughtfully to the site’s challenging topography. The rear of the house features a series of tiered terraces, louvers, and balconies that extend into the treetops, allowing the structure to harmonize with its natural surroundings. The layering of elevations adds depth and animation to the building’s exterior. Meanwhile, the use of warm materials like buff brick and rich iroko timber on the façade helps the house blend seamlessly into its woodland backdrop.
Interior Spaces and Connection to Nature
Inside, Treetops House offers a variety of spaces designed for both grand entertaining and intimate relaxation. The expansive kitchen, dining, and entertaining areas feature double-height glazing that opens up to panoramic views of the surrounding woodland. Cozy sunken lounges and a timber-clad meditation room and study provide more secluded spaces for retreat and reflection. A key element of the design was to maintain a strong connection with the outdoors, achieved through large windows and direct access to terraces.
Top Floor and Outdoor Amenities
The top-floor bedrooms, tucked under a floating roof canopy, offer beautiful views of the pine-covered landscape. Additionally, the spa area opens directly onto a rear terrace, leading to a swimming pool and tennis court, enhancing the house’s appeal as both a luxurious retreat and a functional living space.
