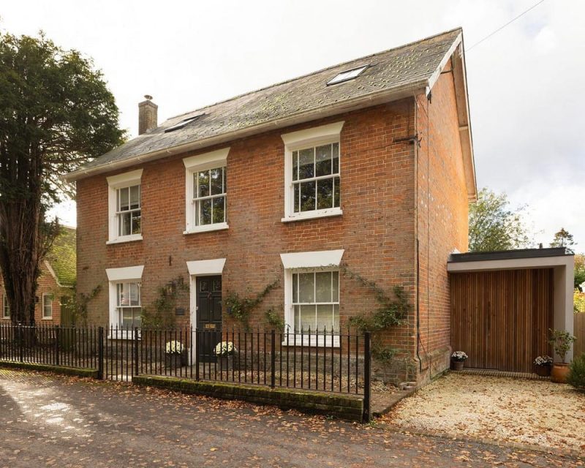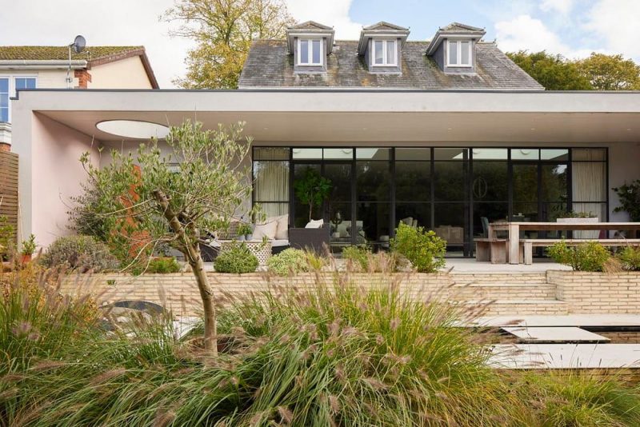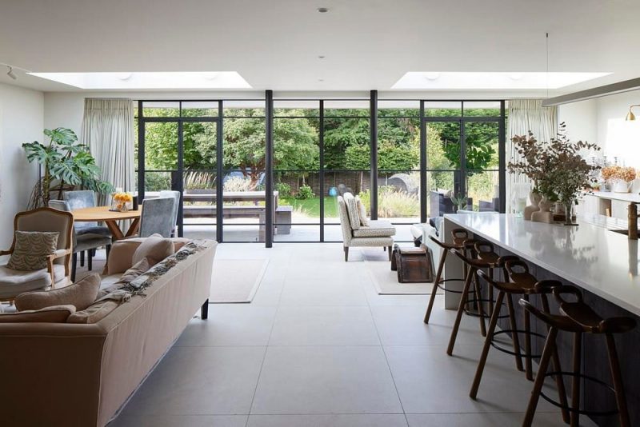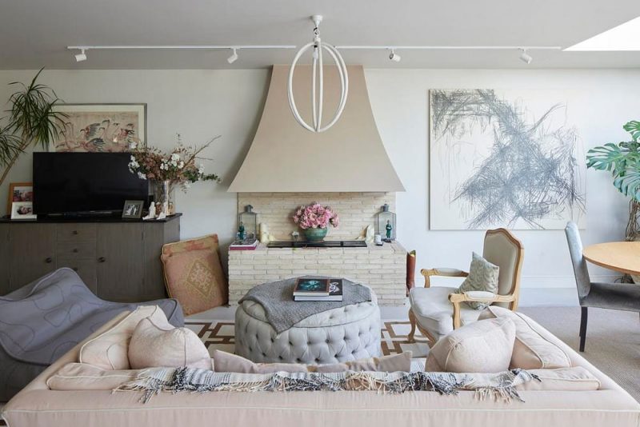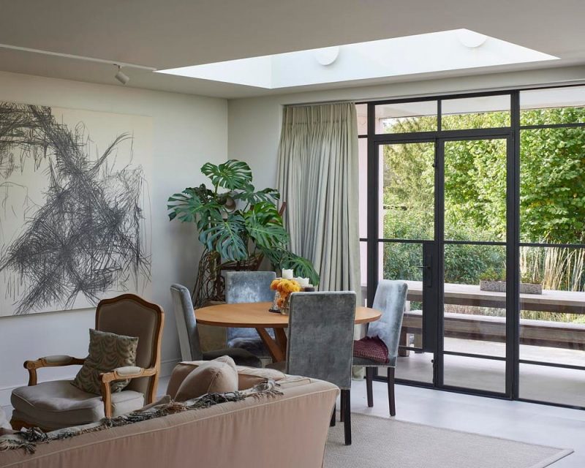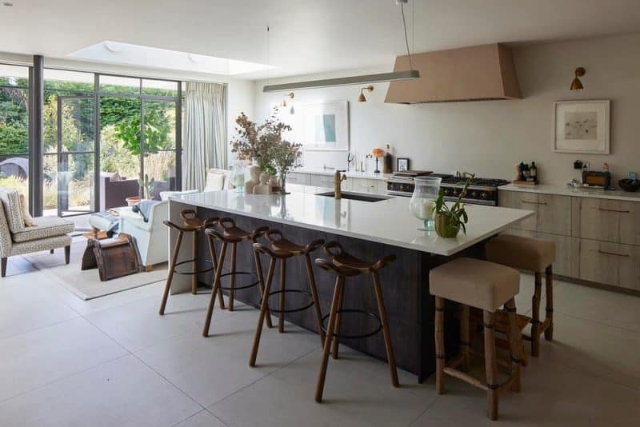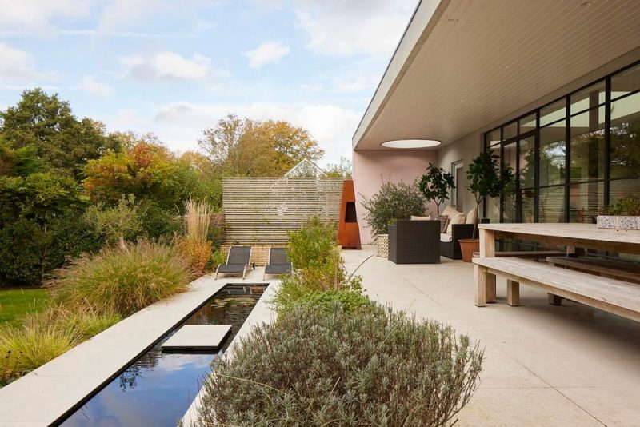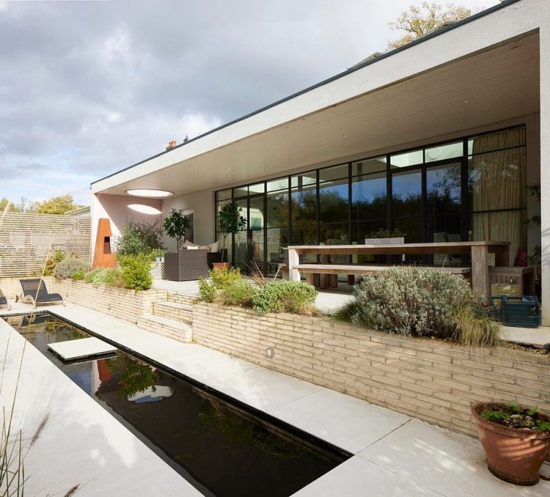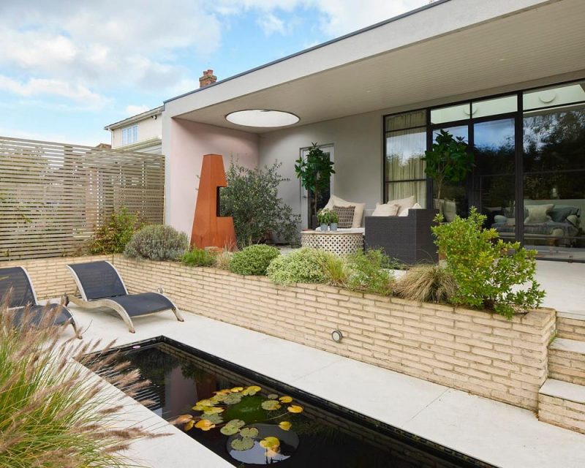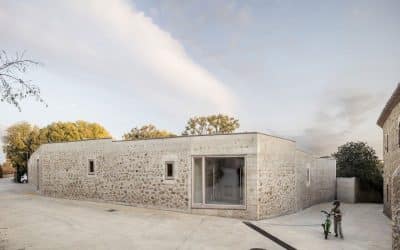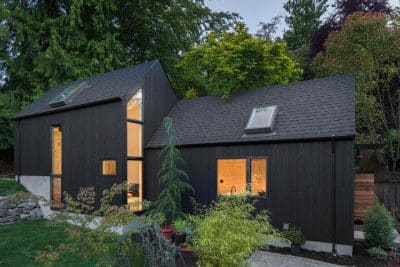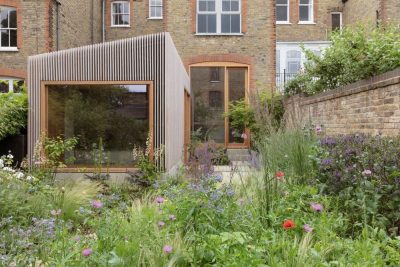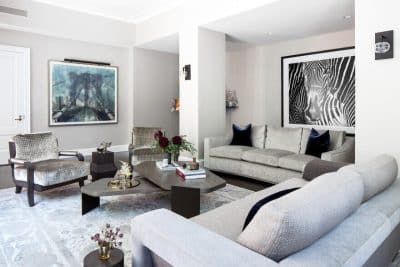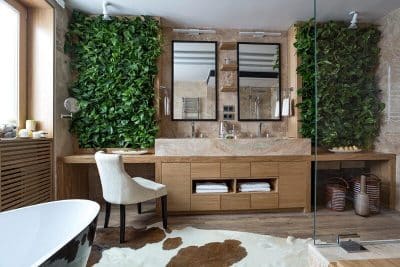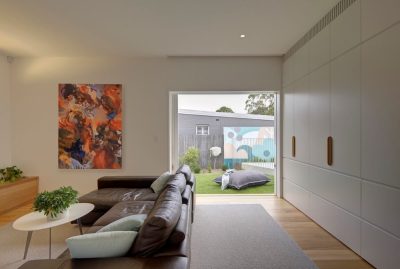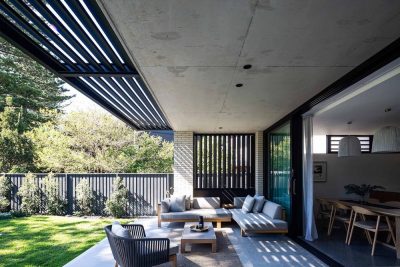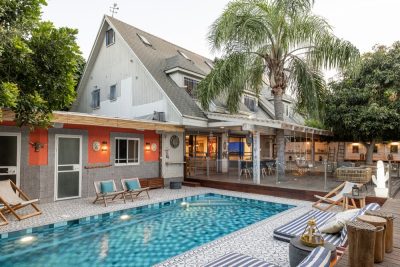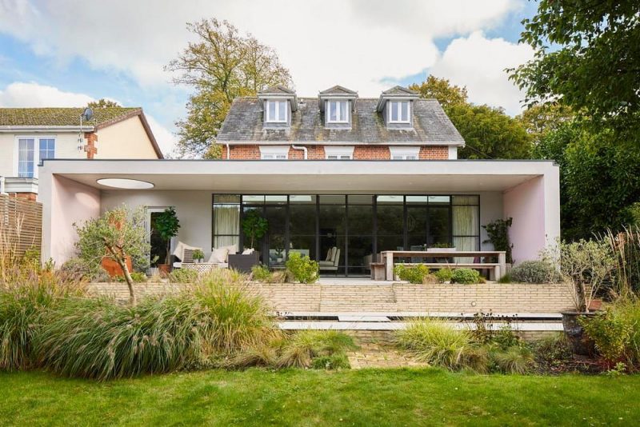
Project: Trevally House
Architecture: Adam Knibb Architects
Location: Hampshire, England, United Kingdom
Area: 300 m2
Year: 2024
Photo Credits: Richard Chivers
Adam Knibb Architects took on the challenge of extending and refurbishing Trevally House, a beloved period dwelling. Their goal was to create a unique, contemporary addition without losing the home’s existing charm. To achieve this, they replaced an old conservatory with a modern ground floor extension that spans the entire width of the property. Consequently, the new space significantly increases the usable floor area and establishes a strong connection to the rear garden. This thoughtful expansion not only enhances functionality but also preserves the home’s historic character.
Maximizing Natural Light and Connectivity
Situated on the east side of the road along an east-west axis, Trevally House benefits from optimal site orientation. Adam Knibb Architects designed the extension to maximize natural light, ensuring that every room is bright and inviting. Additionally, they seamlessly merged the external and internal spaces, allowing daylight to flood the interiors. The open-plan kitchen and dining room serve as the central hub of the home, linking directly to the existing house and providing easy access to the rear garden. Large windows and glass doors facilitate a smooth flow between indoor and outdoor living areas, creating a harmonious and connected living environment.
Balancing Open Living with Private Retreats
Furthermore, the design prioritizes both openness and privacy, catering to the needs of a modern family. Adam Knibb Architects carefully balanced large, open living areas with secluded private spaces to ensure comfort and security. For example, the west-facing garden plays a crucial role in this balance. They maximized natural light in the new spaces to eliminate dark zones, creating a bright and welcoming atmosphere. This thoughtful approach fosters a harmonious relationship between communal and private areas, allowing the family to enjoy spacious living while maintaining personal retreats.
A Harmonious Blend with the Surroundings
Moreover, Trevally House seamlessly fits into its surroundings, subtly blending contemporary features with the traditional aesthetics of the original structure. From the front elevation, the extension appears harmonious and unobtrusive, respecting the architectural integrity of the neighborhood. Inside, the use of elegant materials and modern finishes complements the period elements, resulting in a stylish and cohesive home. Consequently, Adam Knibb Architects successfully created a beautiful and functional living space that honors the past while embracing the future.
Trevally House by Adam Knibb Architects exemplifies how thoughtful interior design can enhance a historic home. By focusing on natural light, seamless connectivity, and a balanced layout, the architects crafted a serene and elegant sanctuary for the family.
