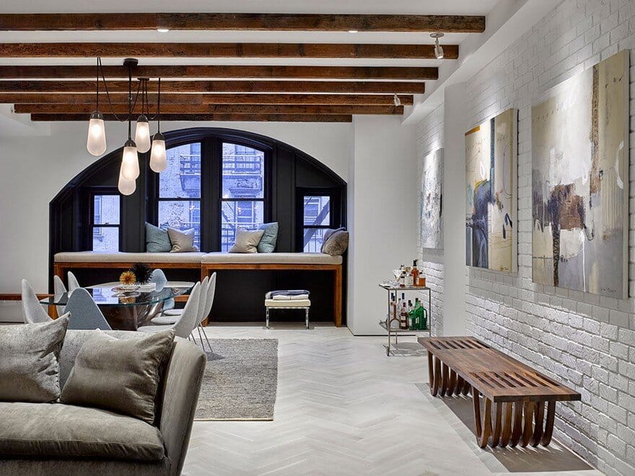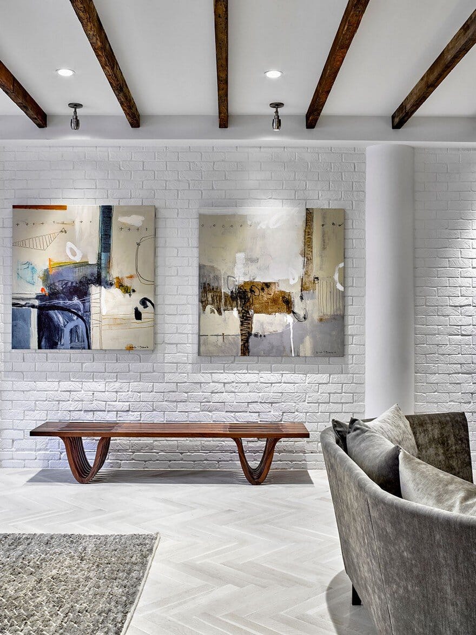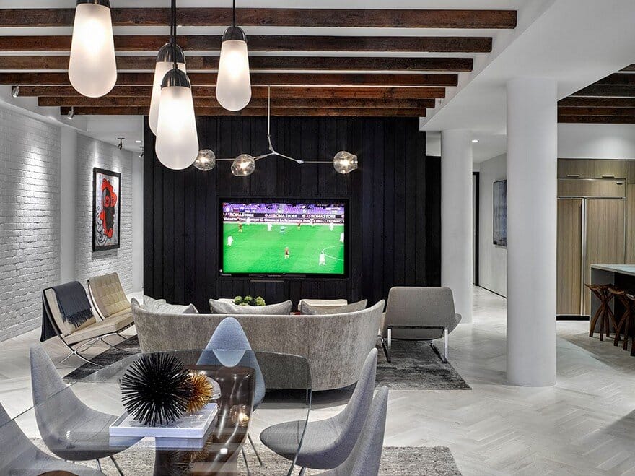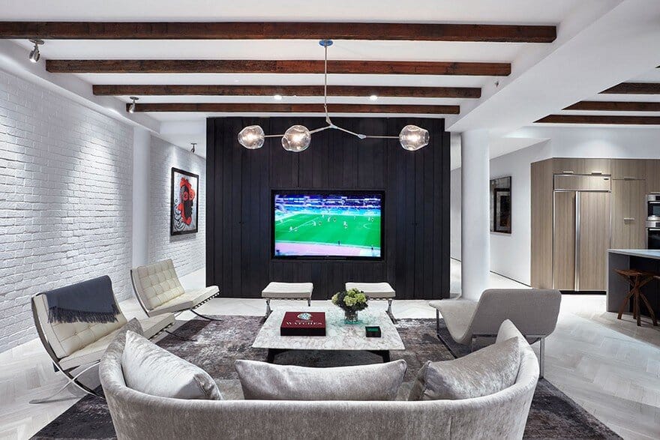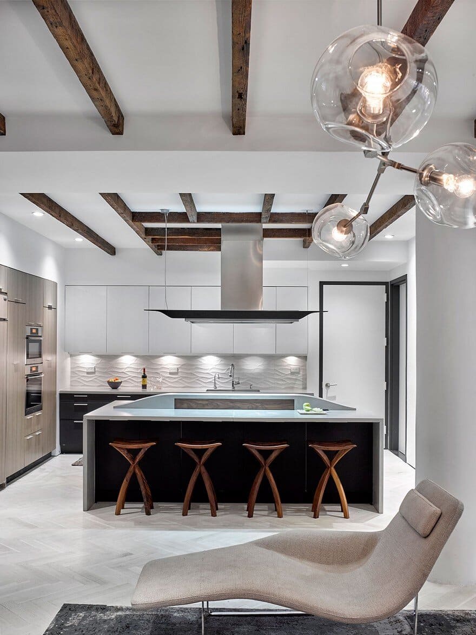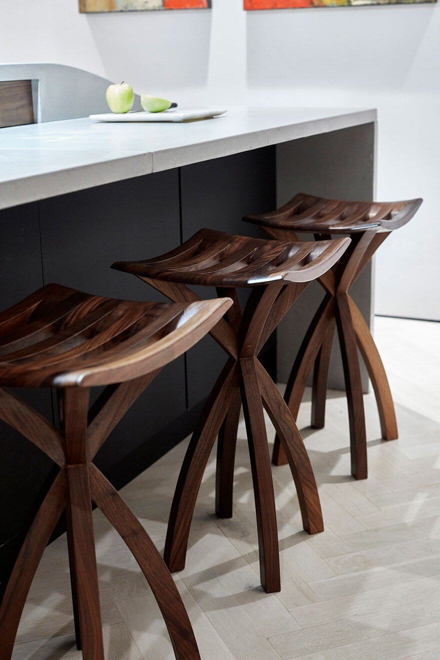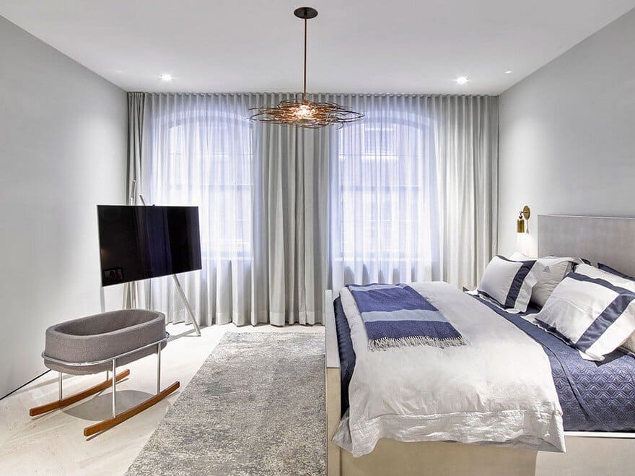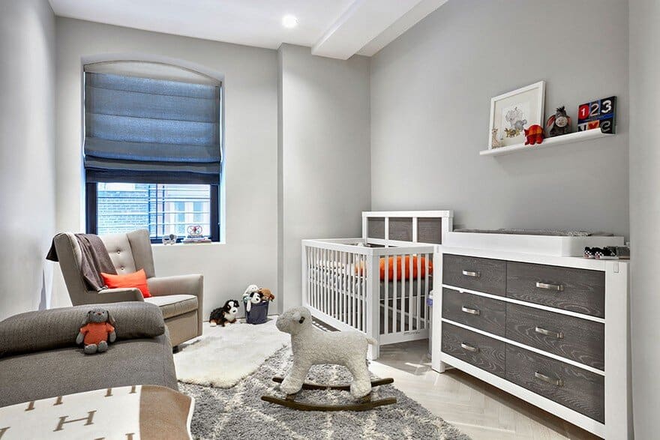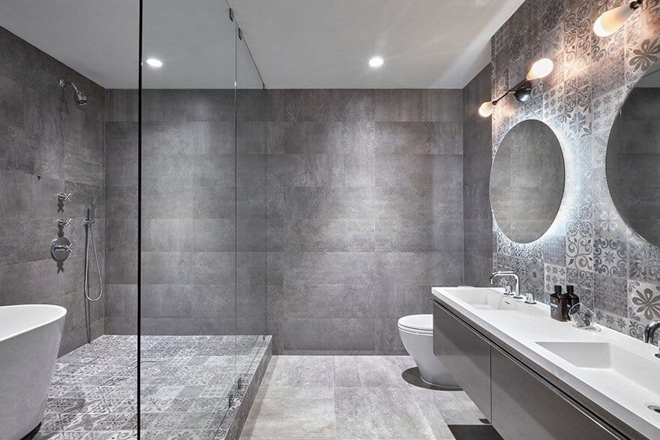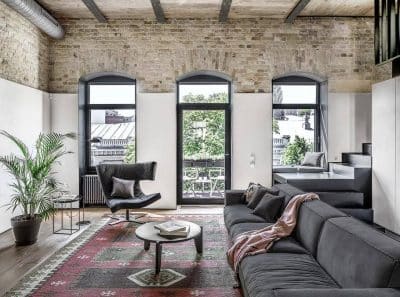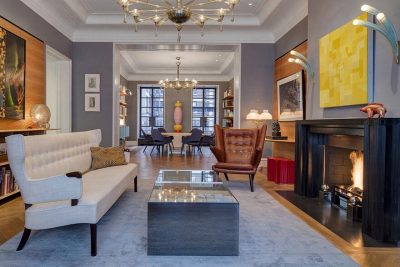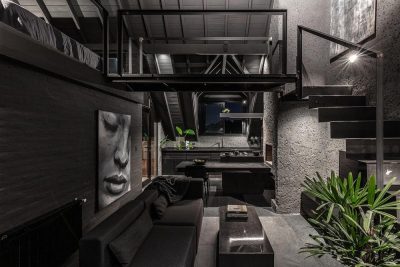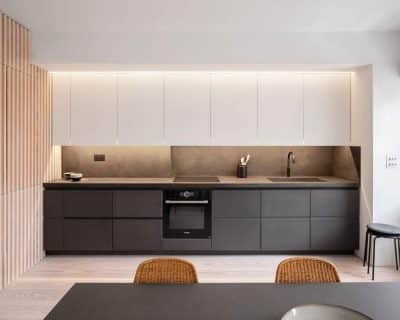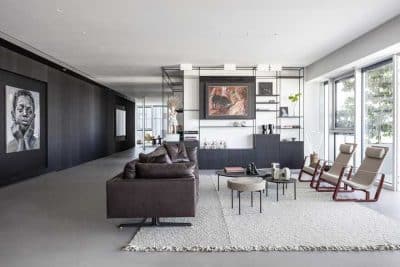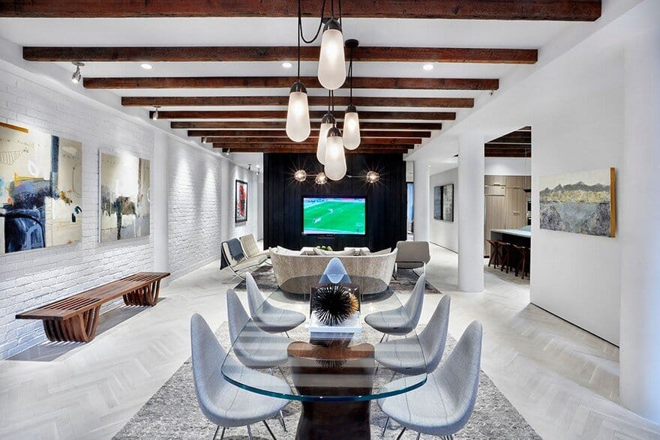
Project: Tribeca Condo
Interior Design: Zimmerman Workshop
Team: Adam Zimmerman, Sofia Zimmerman
Location: Manhattan, New York, United States
Year 2016
Photographer: Garrett Rowland
Expectancy and a looming deadline spurred a comprehensive facelift for a Tribeca Condo, preparing the space for a couple’s first child. The six-month project—running from June through December 2016—focused on brightening the interiors, lightening the flooring, and fully renovating three bathrooms, all while preserving the building’s existing layout.
Walls, Brick, and Flooring Anew
Originally dominated by exposed red brick, muted paint tones, and dark hardwood, the living and kitchen areas felt overly traditional and dim. Consequently, all walls—including the brick feature—were repainted in crisp white, while bedrooms received a near-white gray to maintain subtle warmth. Meanwhile, the former dark-stained hardwood was replaced with bleached oak laid in a herringbone pattern. As a result, floors now reflect daylight instead of absorbing it, instantly lifting the condo’s overall atmosphere.
Layered, Efficient Lighting
Poorly performing MR16 halogen lamps gave way to high-efficiency LEDs with significantly greater lumen output. Furthermore, recessed fixtures and carefully placed wall sconces were introduced to ensure even illumination throughout the interior, including previously shadowed hallways and living areas. In turn, every corner now benefits from a natural, welcoming glow regardless of window placement.
Spa-Inspired Bathroom Overhauls
All three bathrooms—master, guest, and powder room—underwent full renovations. In the master suite, frameless glass showers, marble-topped vanities, and wall-mounted fixtures create a serene, spa-like retreat. Similarly, the guest bath and powder room feature subway-tile backsplashes, floating vanities, and modern hardware, striking a careful balance between family-friendly durability and contemporary sophistication.
Furniture, Flow, and Function
To suit the needs of a growing family, the seating and storage scheme shifted toward light-hued, modular furniture that maximizes capacity without overwhelming the space. Additionally, minor circulation tweaks—such as removing nonstructural partitions—reinforced an open-plan layout, seamlessly connecting living, dining, and kitchen zones. Consequently, the condo feels cohesive, spacious, and perfectly tailored to early parenthood.
Seamless Project Delivery
Despite the ambitious scope and tight timeline, all cosmetic upgrades and renovations reached completion by December 2016. Detailed planning, clear stakeholder coordination, and efficient execution ensured the refreshed Tribeca Condo welcomed its new occupants exactly when needed.
