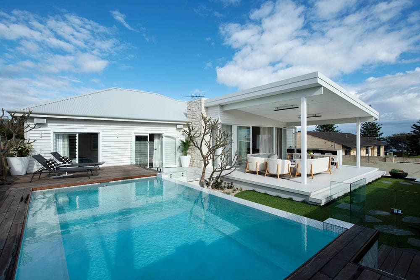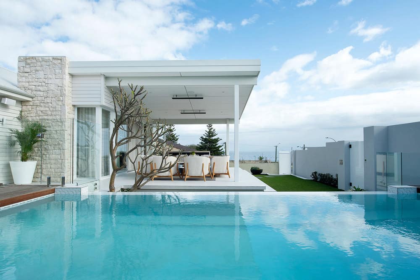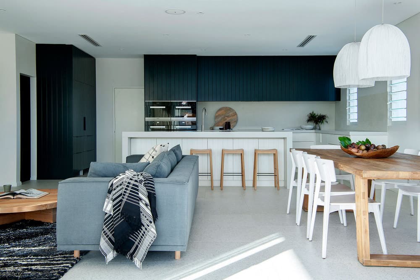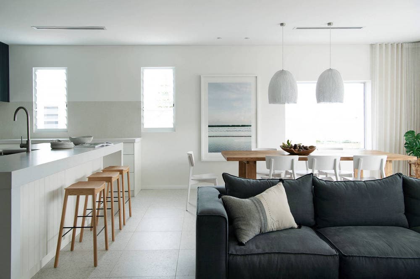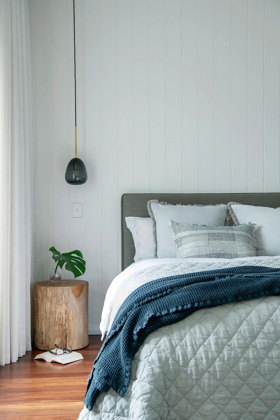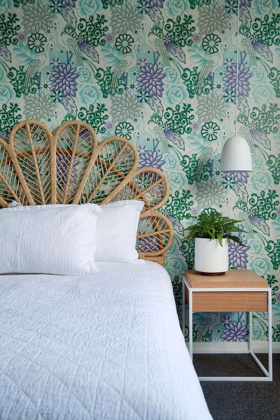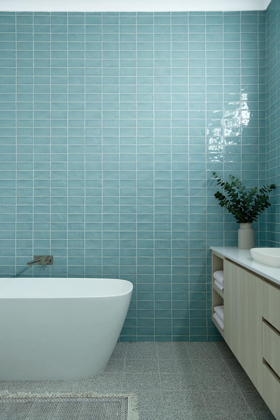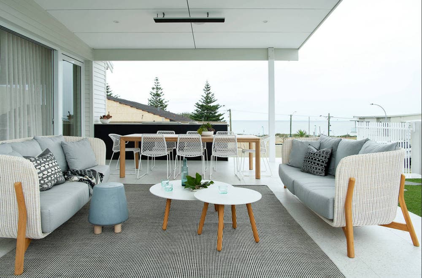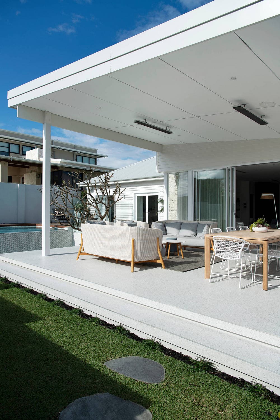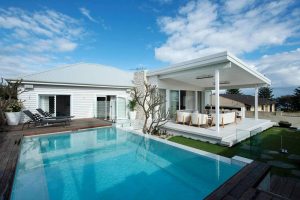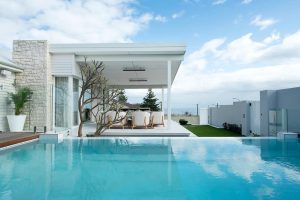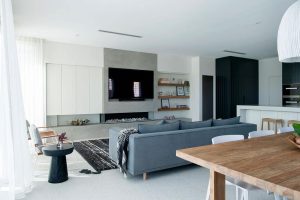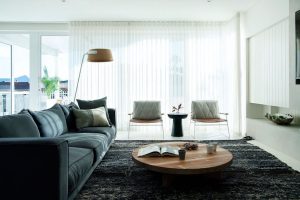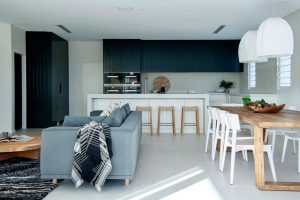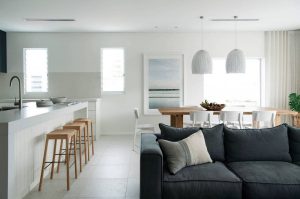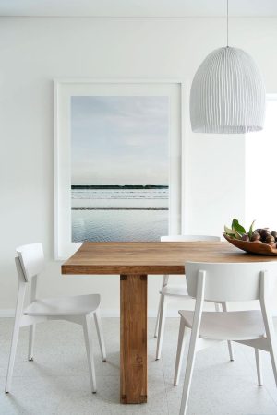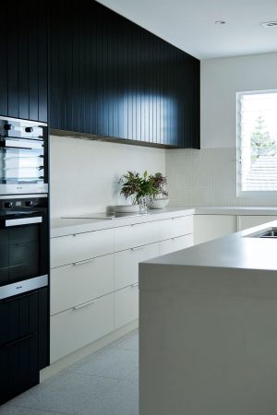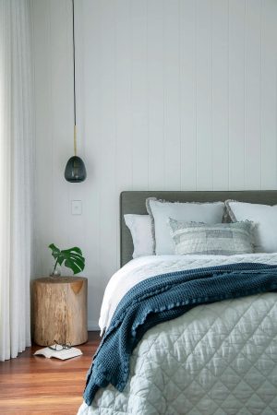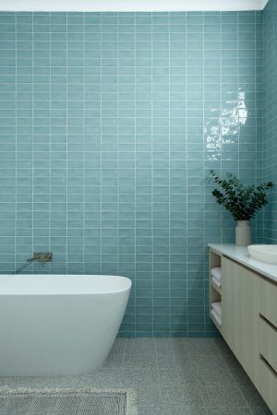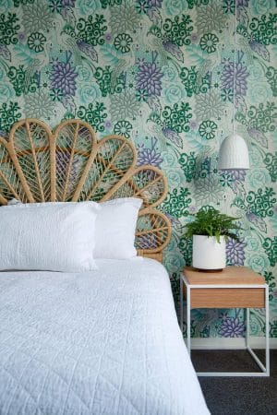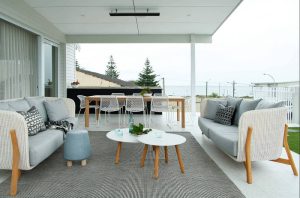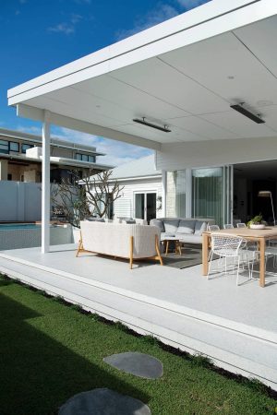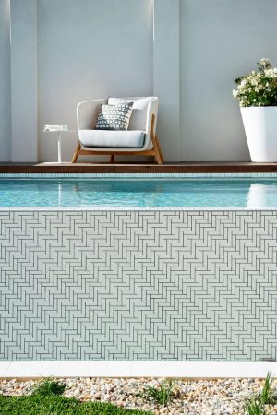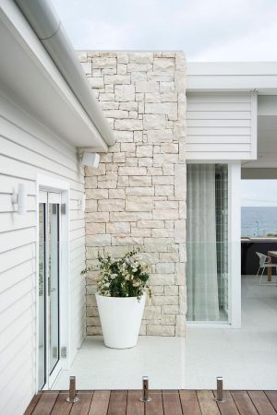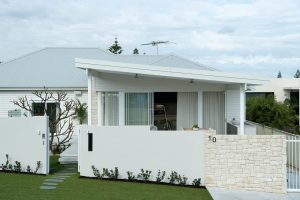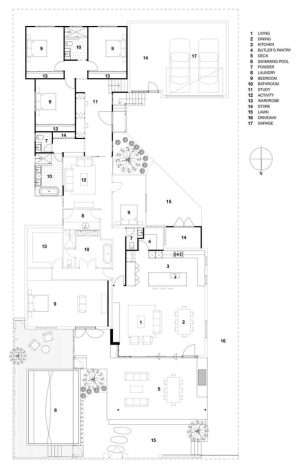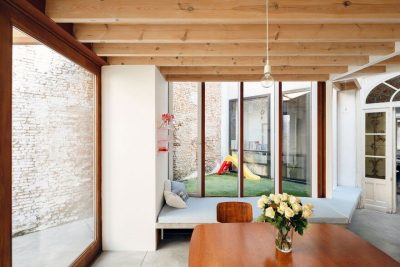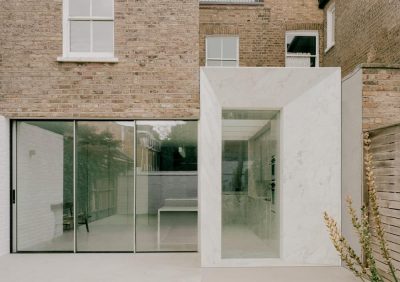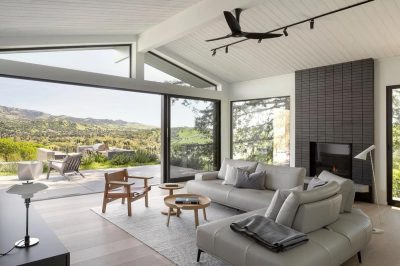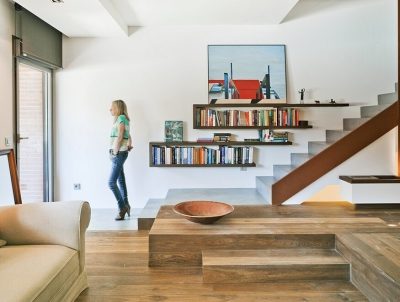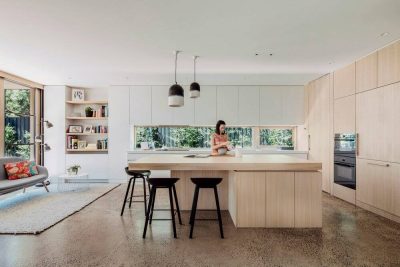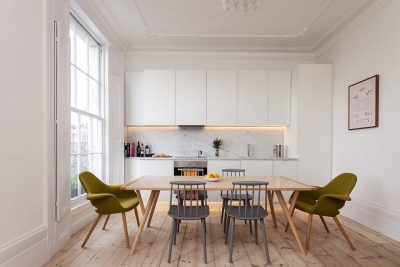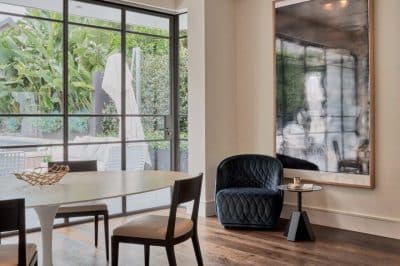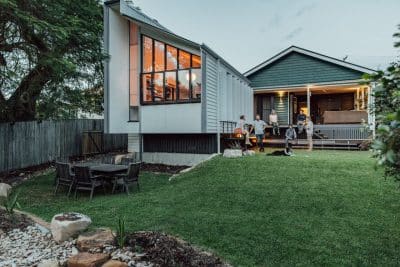Project: Trigg Beach House
Building design: David Wilkes Design
Interior design: Collected Interiors
Landscape design: Ascher Smith
Location: Perth, Western Australia
Size: 480 square metres
Photo Credits: David Wilkes Design
The Trigg Beach House is an original 1950’s weatherboard home, extended and renovated to accommodate a growing family of six. A stones throw from Trigg Beach the home now comprises of five bedrooms, three bathrooms, two living areas, a huge games room, an alfresco area that overlooks the ocean and an outdoor area including a pool.
Collected Interiors focussed on creating a functional, modern, easy living interior that reflects the style of the family. Maintaining a neutral colour palette with some soft blues throughout the home and using layers of textiles in the sheer curtains, rugs and soft furnishings.
The open-plan kitchen, dining and living rooms were completely renovated to create a light, open and breezy space.
Whilst we’ve been able to retain the charm of the original home the interior is practical with a modern aesthetic.
The monochromatic palette in the kitchen features dark joinery on the upper cabinets, which provides a recessive backdrop in the space.
The master bedroom is at the front of the house with views to the lawn and swimming pool.
“We wanted to avoid having a traditional pool fence, so we raised the pool level above the adjacent lawn. This worked perfectly with the fall of the landform so that no fence is required along the main length,” David Wilkes

