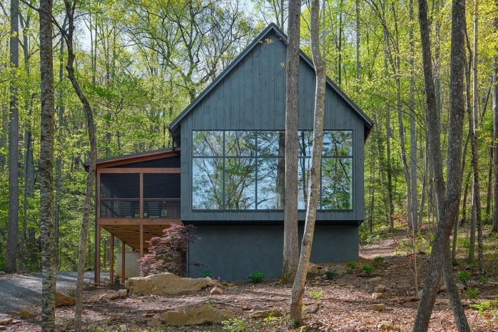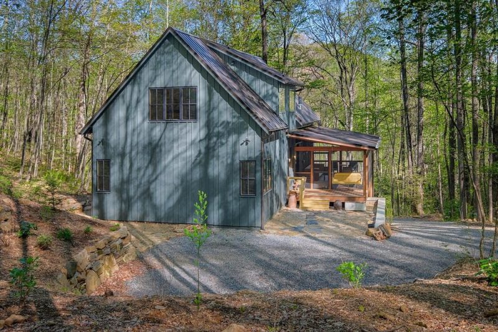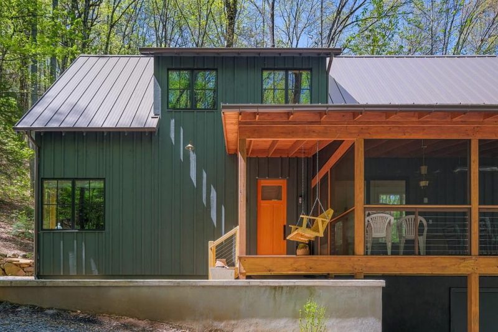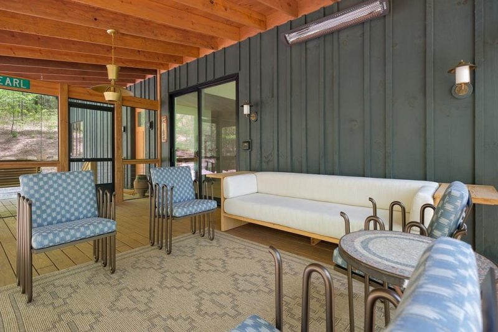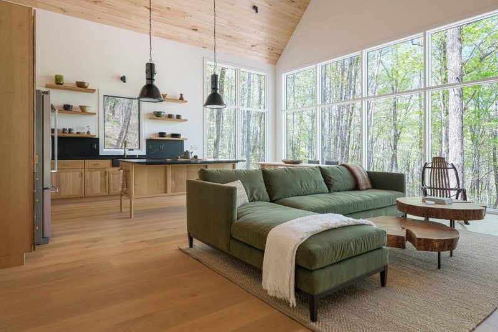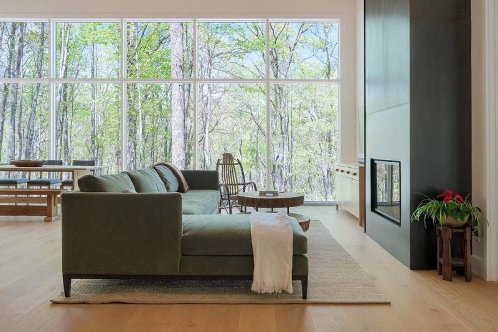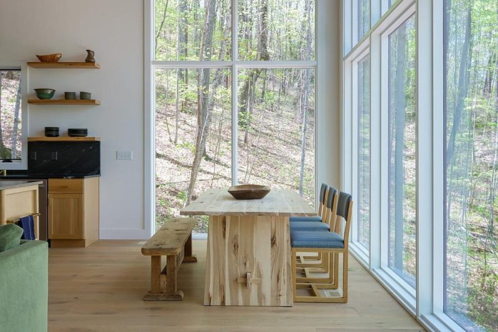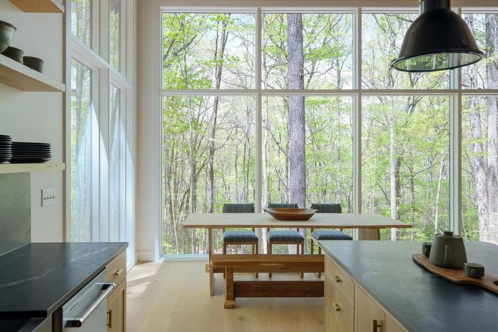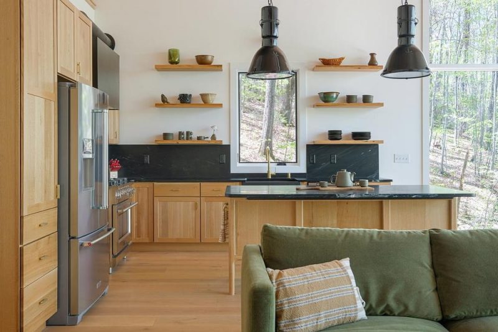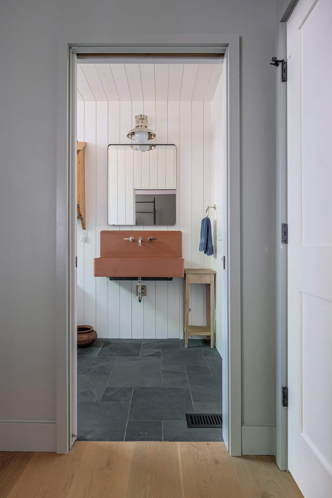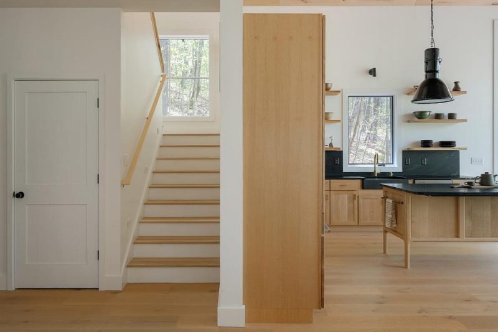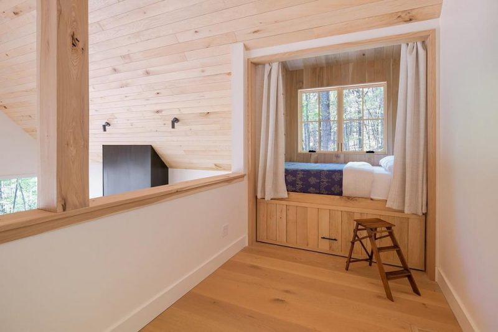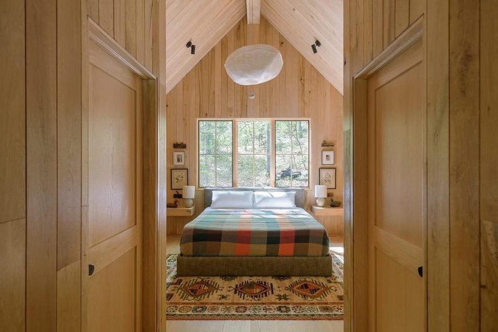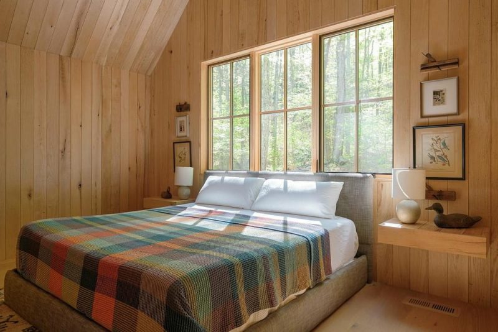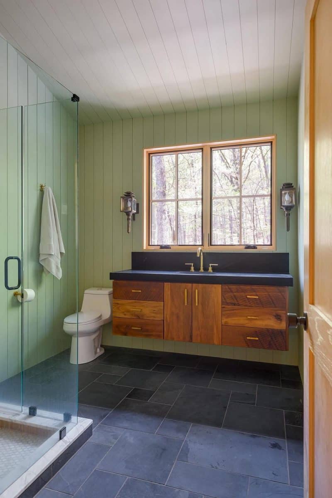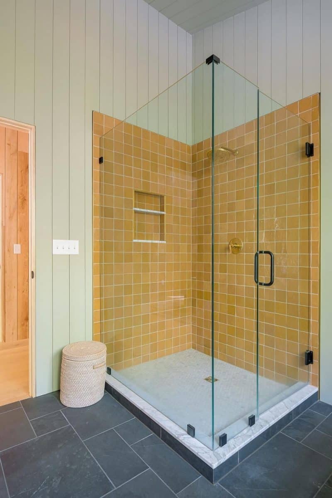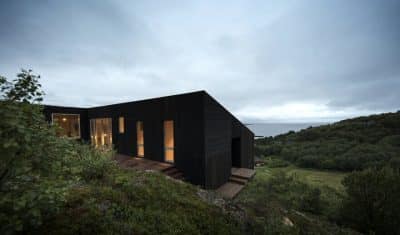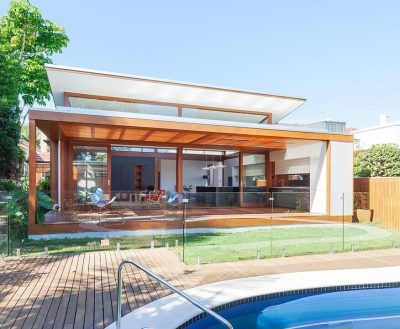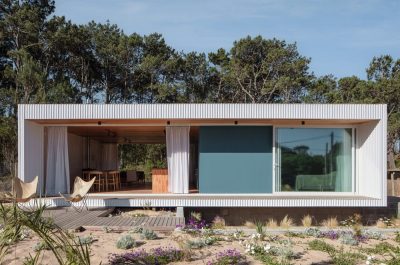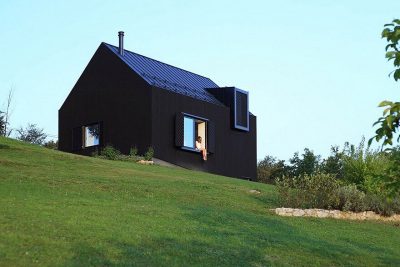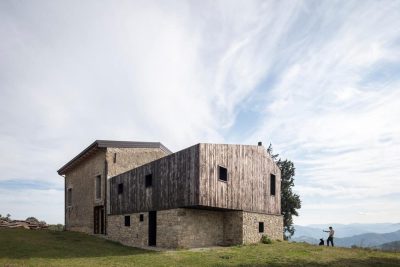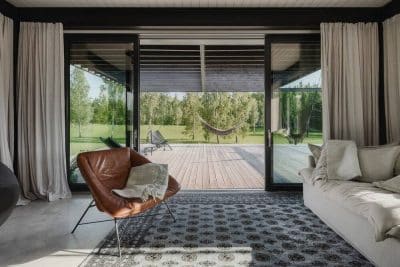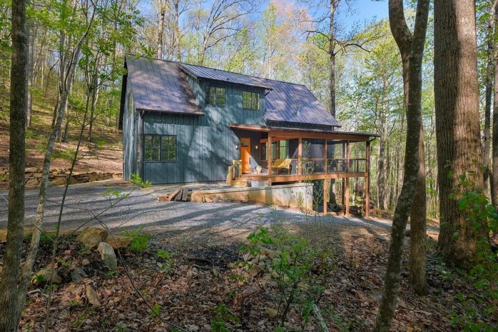
Project: Trillium Cove Cabin
Architecture: Assembly Architecture + Build
Location: Candler, North Carolina, United States
Area: 2130 ft2
Year: 2023
Photo Credits: Shutter Avenue Photography
Located deep within a forested landscape, Trillium Cove Cabin by Assembly Architecture + Build embraces the simplicity of its initial idea: a modern “cabin in the woods.” However, this retreat evolves far beyond its premise, becoming a sophisticated blend of rustic tradition and refined contemporary design. The result is a thoughtfully crafted home that feels grounded, generous, and deeply personal.
A Striking First Impression
Approaching the structure, the first element to stand out is the gable end of the house. Unlike a typical cabin, this facade features wall-to-wall glazing and a dramatic cantilever that hovers above the natural terrain. Inside, a vaulted double-height great room anchors this side of the home, featuring a minimalist steel fireplace and panoramic views that pull the surrounding forest into the interior experience. The space balances openness with comfort, thanks to natural materials and carefully scaled proportions.
Immersed in Nature
Just off the great room, a screened-in porch offers a place of quiet retreat. Overlooking a small mountain stream, this outdoor room allows the residents to enjoy fresh air, ambient sounds, and ever-changing light throughout the seasons. It serves as a gentle threshold between architecture and wilderness, reinforcing the cabin’s connection to its site.
A Journey Through Space and Scale
As one moves deeper into the home, the spatial dynamics shift intentionally. The lofty volume of the great room gives way to more intimate rooms, including cozy bedrooms and private nooks. This thoughtful progression in scale adds rhythm to the experience, creating moments of retreat and rest within a larger architectural narrative.
Craftsmanship Rooted in Place
What makes this home particularly special is the deep involvement of the client in its making. The kitchen island and the primary bathroom vanity were custom-built by the homeowner, a furniture designer based in New Orleans. Furthermore, every piece of wood used inside—from the tongue and groove ceilings to the bedroom wall paneling—was milled from trees found directly on the site. These handcrafted details ground the design in place and memory, transforming it from a house into a story.
A Contemporary Cabin With Soul
Trillium Cove Cabin is more than just a weekend getaway. It is an architectural meditation on how tradition and modernity can coexist, and how design can celebrate both the land it occupies and the people who inhabit it. Through natural materials, personal craftsmanship, and spatial clarity, the project redefines what a modern cabin can be—inviting, rooted, and unmistakably human.
