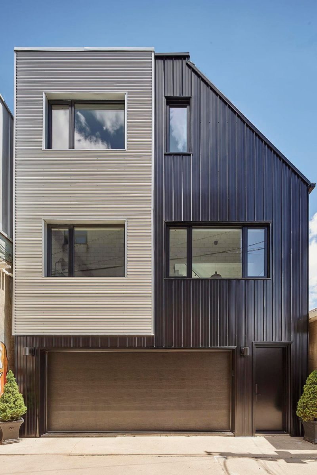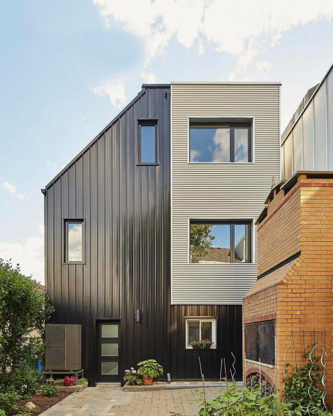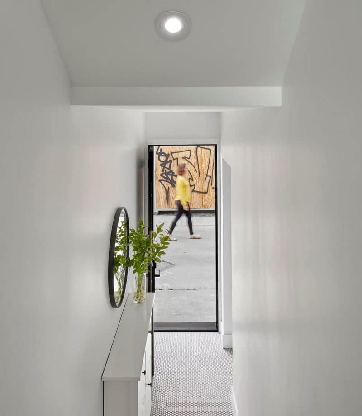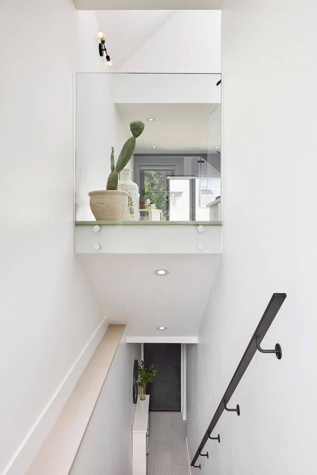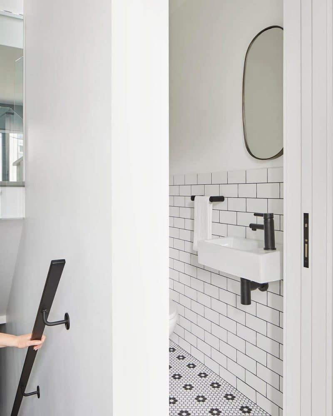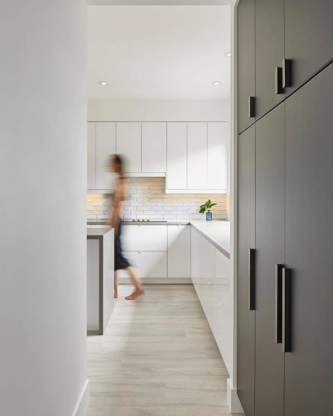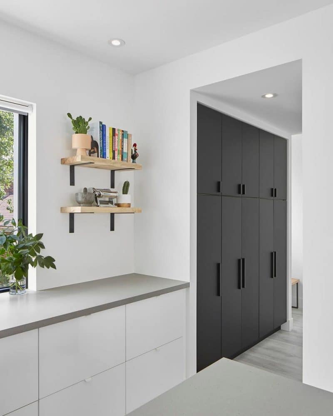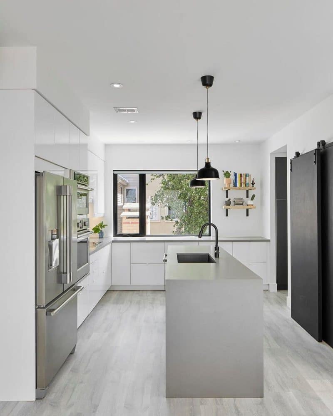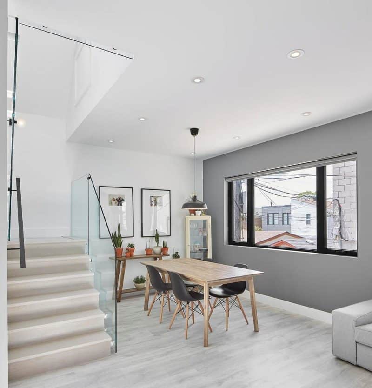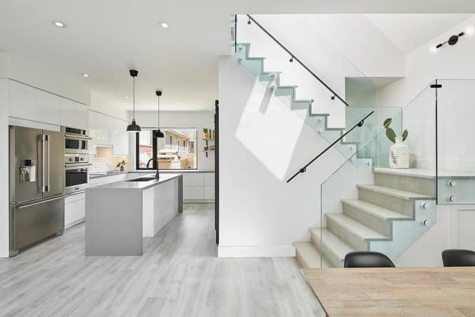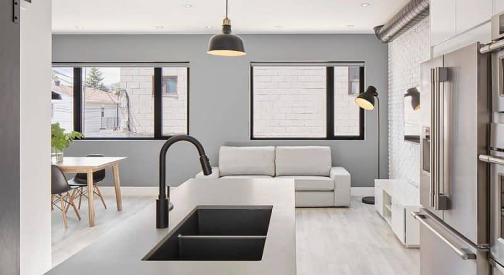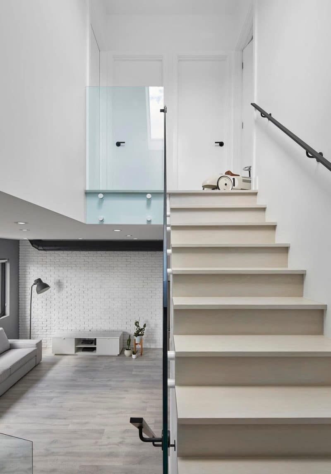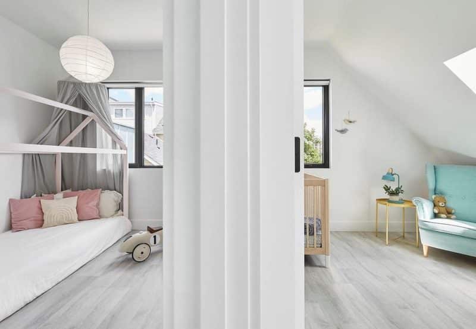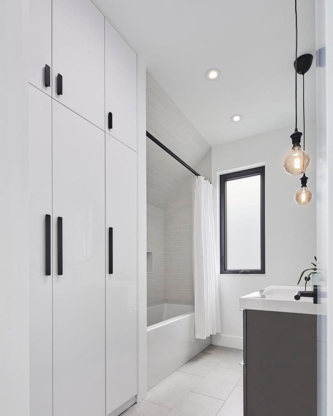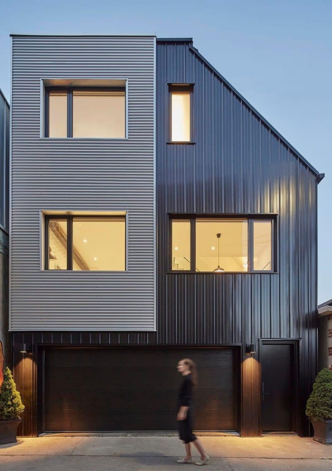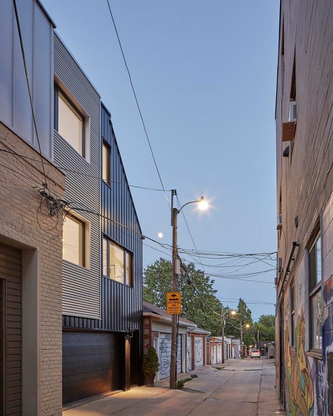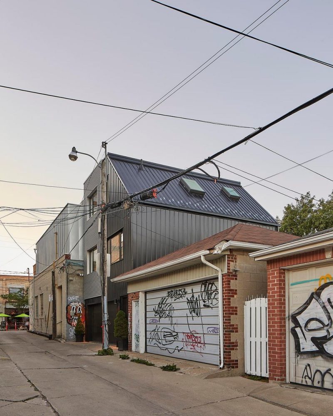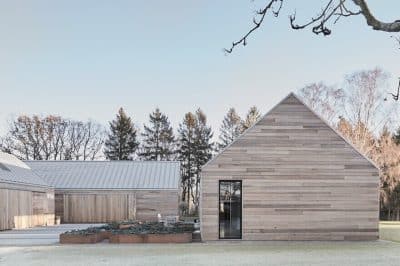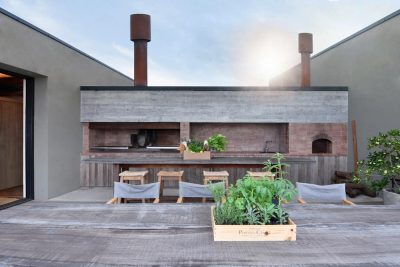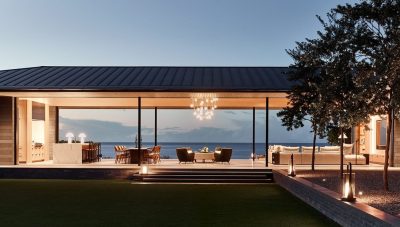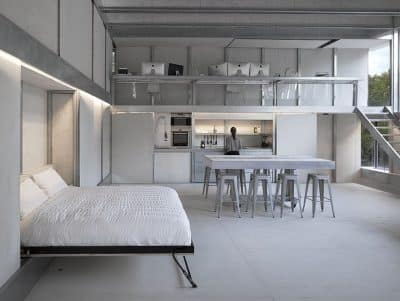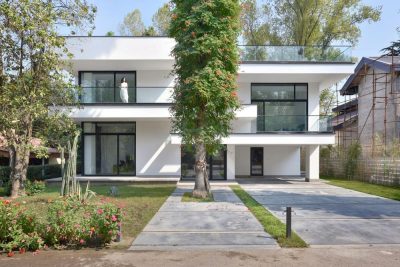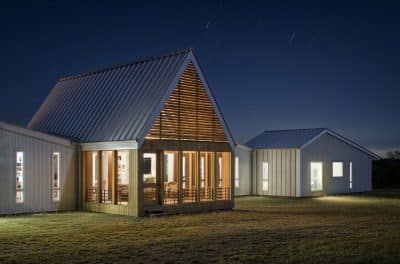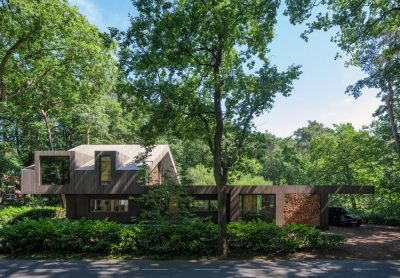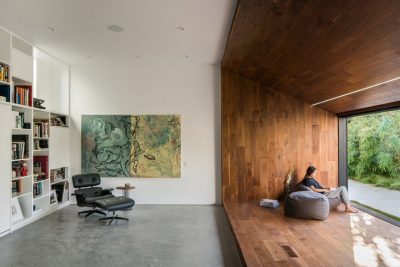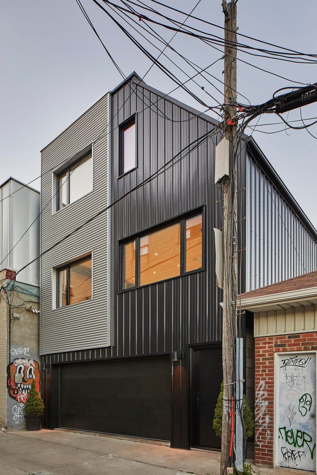
Project: Trinity Bellwoods Laneway House
Architecture: Solares Architecture
Builder: Laneway Custom Build
Location: Toronto, Ontario, Canada
Area: 1890 ft2
Year: 2019
Photo Credits: Nanne Springer
The Trinity Bellwoods Laneway House transforms the roof of a two-car garage into a compact yet complete three-bedroom residence. Designed by Solares Architecture, the project was made possible when a young couple’s parents generously gifted them the air rights above their garage. Ahead of Toronto’s formal laneway housing program, the design cleverly preserves the garage’s everyday use—including storage and summer canning—while creating a separate and sustainable family home above.
A Thoughtful Entry and Vertical Journey
Stepping off the laneway, visitors arrive in a bright vestibule lined with white penny tiles. From here, a light-wood staircase ascends to the living areas, rewarding each step with framed glimpses of Toronto’s skyline. In addition, a secondary stair—enhanced with a glass balustrade and waterfall landing—floods the home’s core with daylight and offers playful peek-through moments to guests arriving below. This careful choreography of circulation ensures that the vertical journey feels engaging rather than constrained.
Open-Plan Living Framed by the City
On the main level, the open plan unites kitchen, dining, and living spaces in an L-shaped configuration. Crisp white walls pair with matte-black accents to create a contemporary yet welcoming backdrop. Moreover, strategically placed windows frame the CN Tower and surrounding cityscape as if they were curated artworks. A whimsically tiled powder room and a corridor of black-paneled closets add dynamic touches without breaking the flow, ensuring that the Trinity Bellwoods Laneway House feels both efficient and expressive.
Private Quarters and Clever Angles
Above, three bedrooms and a shared bathroom tuck beneath the angular roofline mandated by planning regulations. While the geometry introduces sloped ceilings, each room embraces this constraint as a source of character. Alcoves and angled planes turn into cozy retreats rather than awkward compromises, showing how thoughtful design can transform regulation into opportunity.
Deep Sustainability and Future-Proofing
From structure to systems, the project places sustainability at its core. The framing relies on eco-friendly engineered wood with minimal steel, while spray foam, mineral wool, and Rockwool ComfortBoard ensure robust insulation. Triple-glazed Eurovinyl windows achieve near passive-house levels of airtightness. Additionally, all-electric systems—including an air-source heat pump and energy-recovery ventilation—secure comfort while reducing carbon impact. Wiring for future solar panels has also been roughed in, ensuring that the home is prepared for long-term resilience.
Maximizing Every Square Foot
With only 575 square feet per floor, every inch of the Trinity Bellwoods Laneway House is carefully considered. Mechanical systems are tucked beneath stairs, while exposed ductwork doubles as sculptural design. Externally, corrugated steel cladding guarantees durability, and inside, precise finishes elevate modest materials into refined details. The result is a home that demonstrates efficiency without sacrificing quality.
Redefining Urban Living
By stacking a full residence above an active garage, Solares Architecture proves that laneway housing can create meaningful, multi-generational living opportunities. The Trinity Bellwoods Laneway House exemplifies how family generosity, rigorous sustainability, and inventive design can redefine what compact urban housing looks like in Toronto today.
