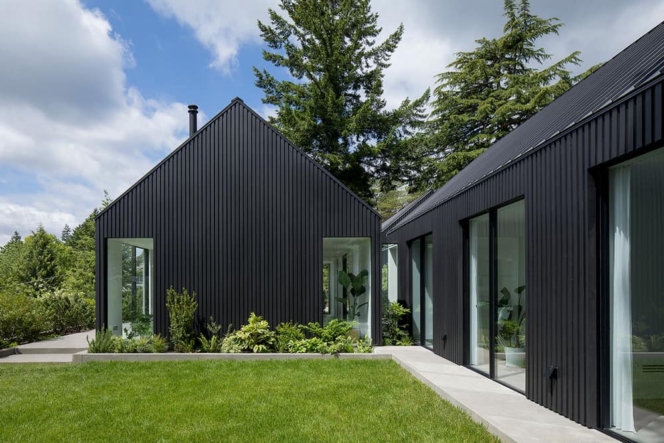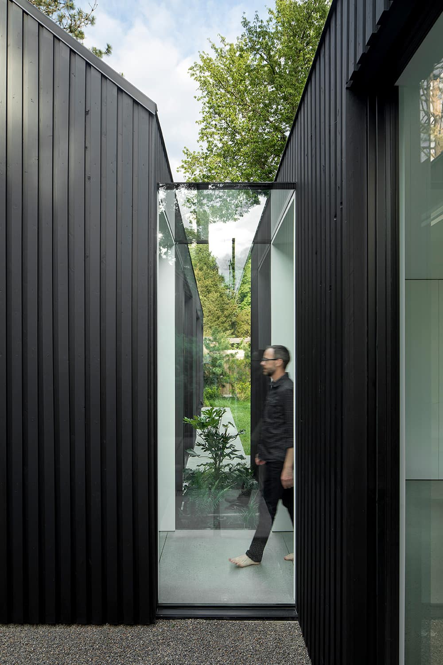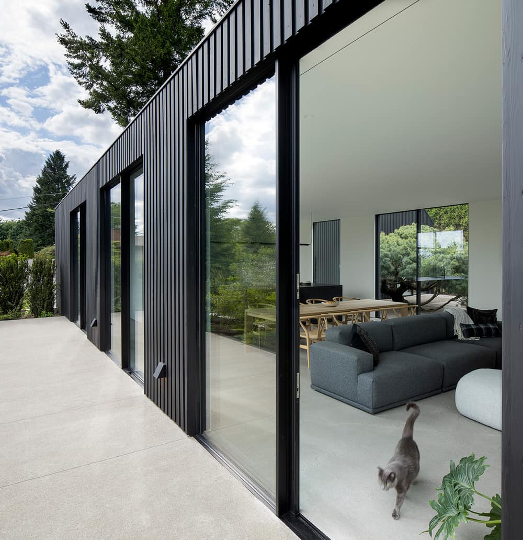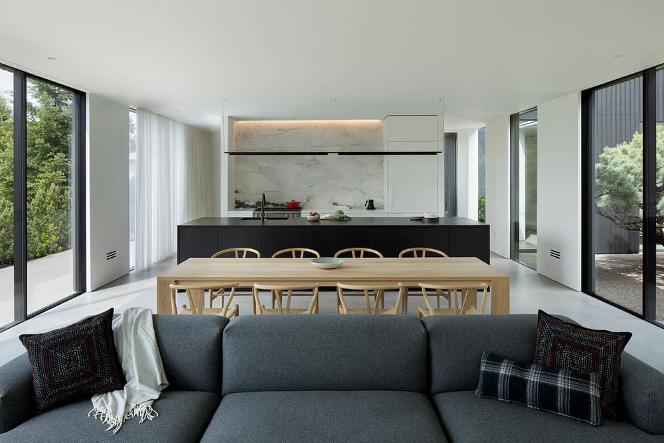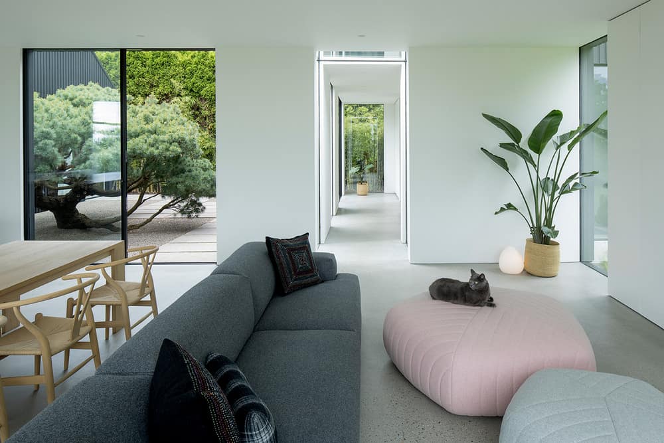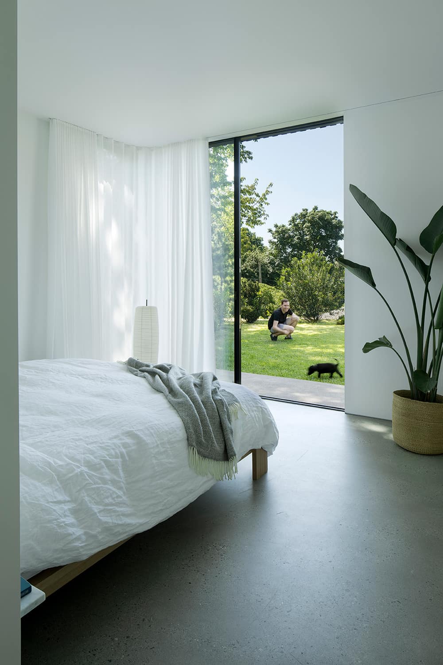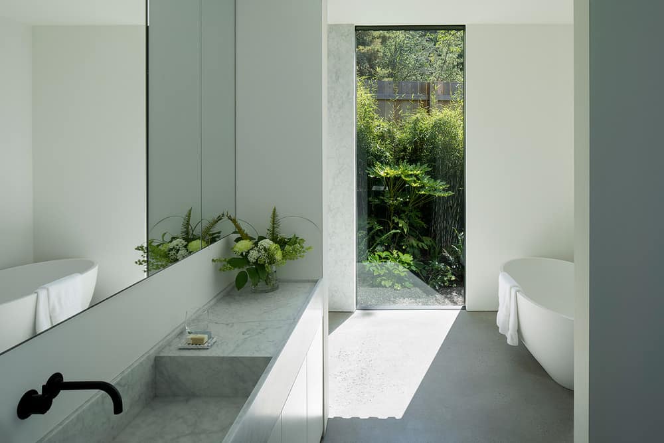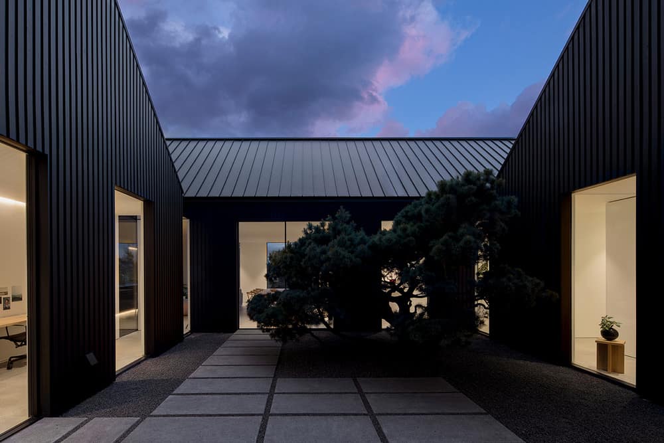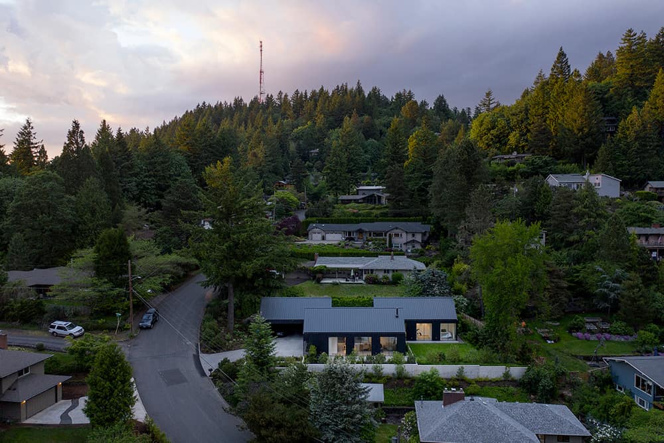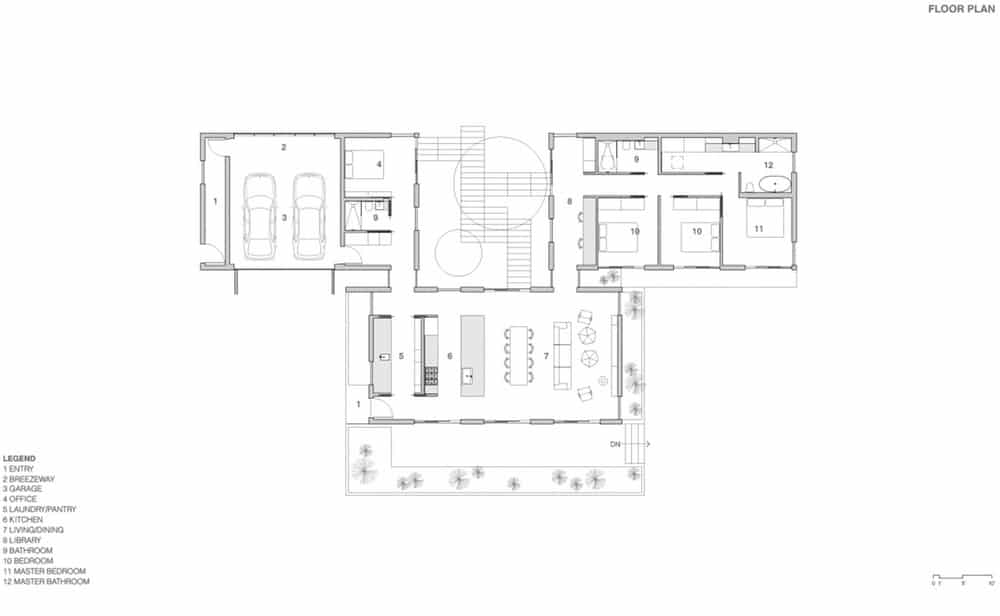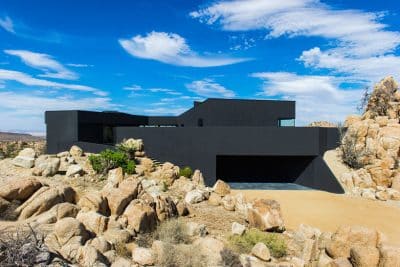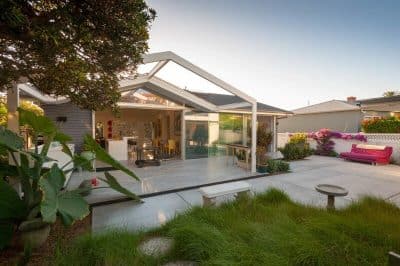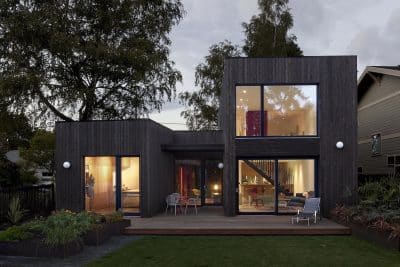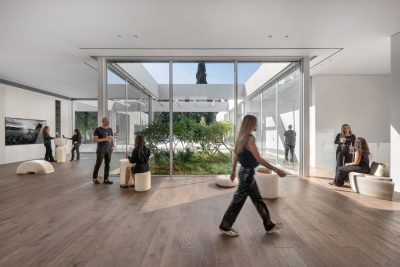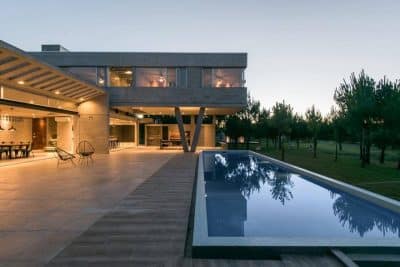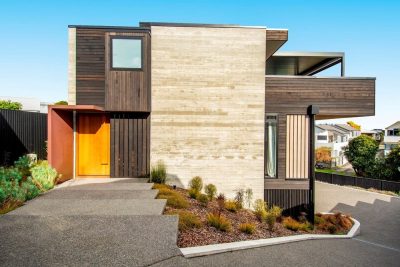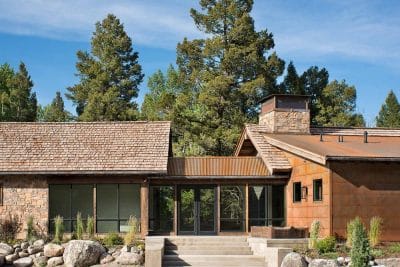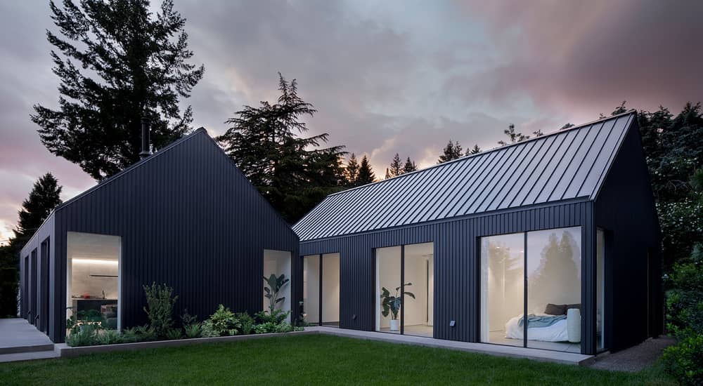
Project: Tripod House
Architects: Fieldwork Design and Architecture
Lead Architects: Cornell Anderson, Partner/Architect; Tonia Hein, Partner/Interior Design; Lisa Kuhnhausen, Designer; Gauri Vengurlekar, Designer
Location: Portland, Oregon, United States
Area: 3050 m2
Year: 2020
Photographs: Jeremy Bittermann
Nestled in the rolling hills of Portland’s Hillsdale neighborhood, the Tripod House by Fieldwork Design and Architecture beautifully integrates its wooded surroundings. The design features glass thresholds and stunning outdoor living spaces that invite nature indoors. As you enter the home, large, south-facing picture windows offer breathtaking views of the on-site greenery and Portland’s West Hills beyond. These windows not only flood the interior with natural light but also create a seamless connection between the indoors and the lush landscape outside.
Thoughtful Layout for Privacy and Function
The Tripod House consists of three offset volumes that create a secluded north-facing courtyard, providing a private sanctuary away from the bustling city. The layout enhances privacy by positioning the dining and living areas between the garage and the main bedrooms. This thoughtful arrangement ensures that daily activities remain separate from restful spaces. Additionally, glass thresholds connect the three sections, allowing each volume to serve a distinct purpose—whether it be for service, gathering, or rest. Pocket doors and floor-to-ceiling openings further enhance this separation, enabling unobstructed flow and interaction within the home.
Light-Filled and Elegant Interiors
Inside the Tripod House, the neutral material palette complements the large openings and windows, creating a bright and airy atmosphere. Natural light floods the space, highlighting the elegant simplicity of the design. The interiors are designed to showcase the surrounding beauty, making the environment itself a living artwork. Minimalist furnishings and clean lines maintain a serene and uncluttered feel, while strategic lighting enhances each area’s functionality and aesthetic appeal. This balance of light and space ensures that every room feels open and inviting, perfect for both relaxation and entertaining.
Embrace Tranquil Living
The Tripod House by Fieldwork Design and Architecture exemplifies how thoughtful interior design can create a harmonious blend of nature and modern living. By prioritizing natural light, privacy, and seamless connections between spaces, Fieldwork has crafted a home that is both elegant and functional. This design offers a peaceful retreat where residents can fully enjoy the beauty of their natural surroundings while experiencing the comforts of a well-designed interior.
