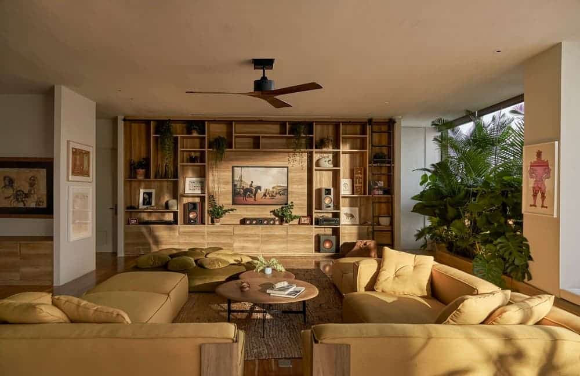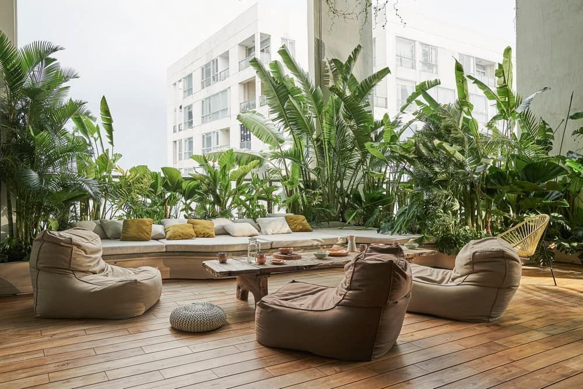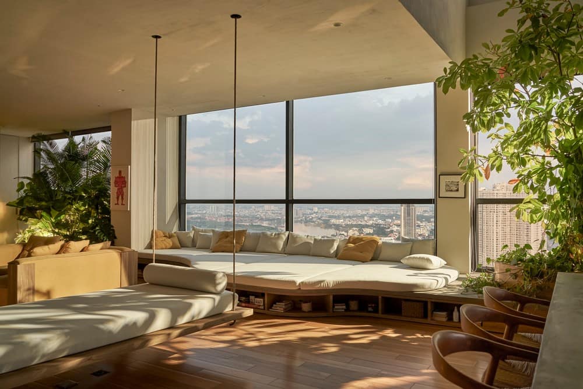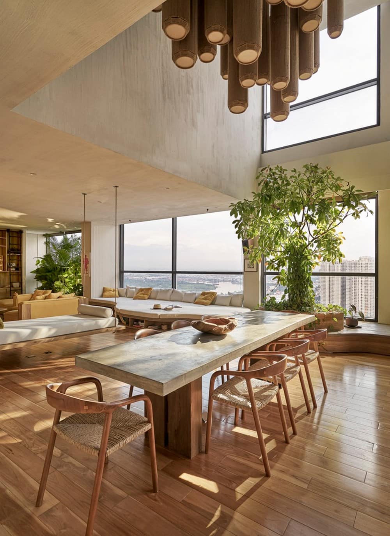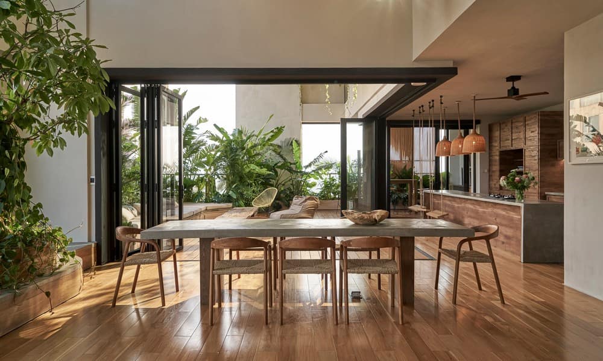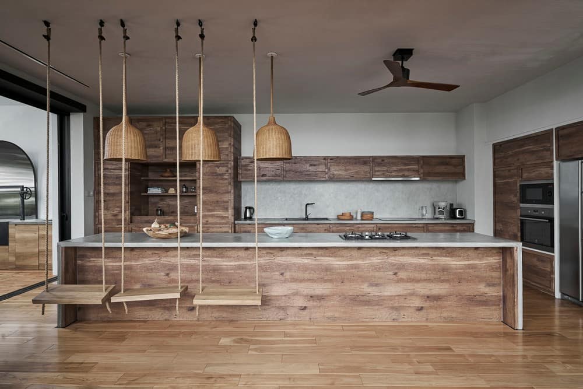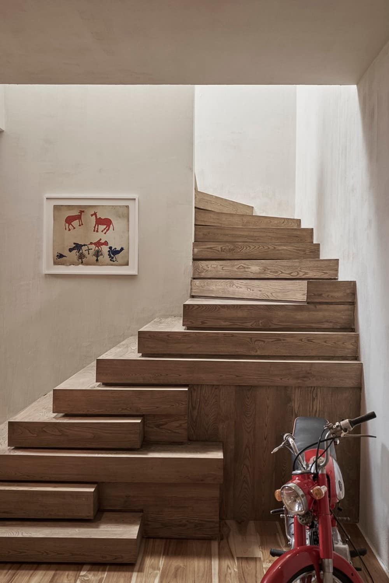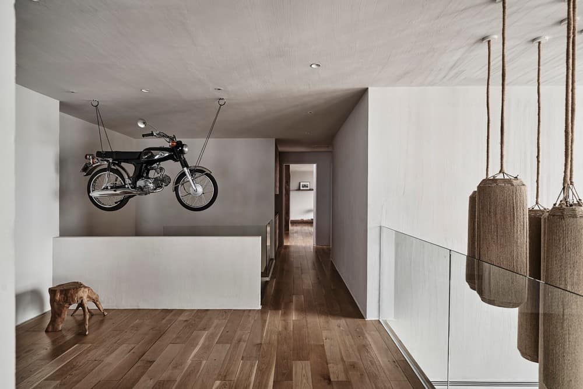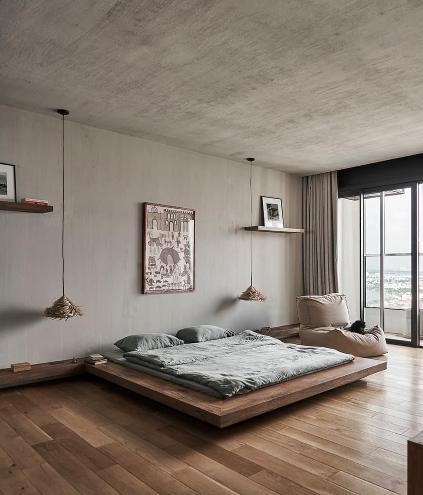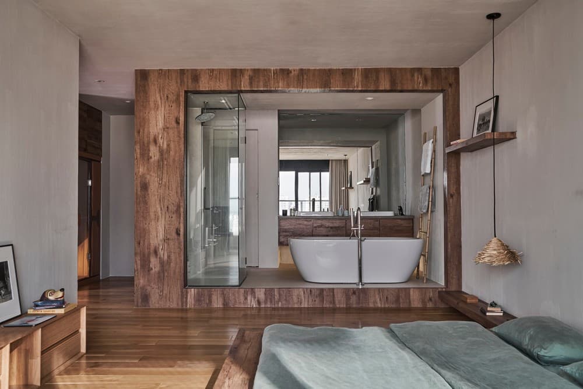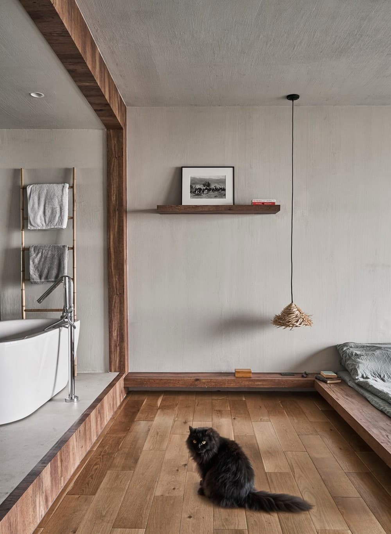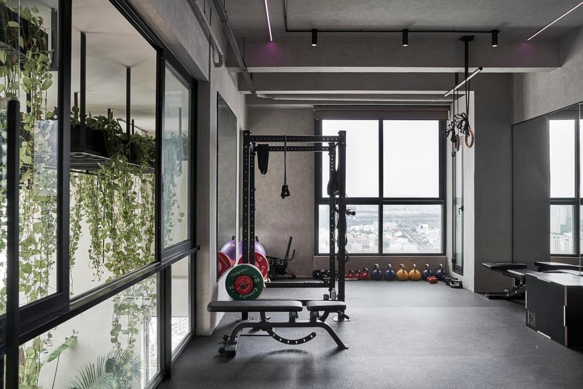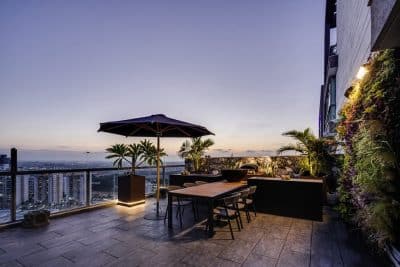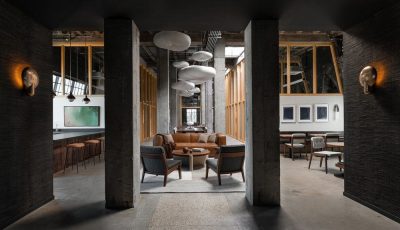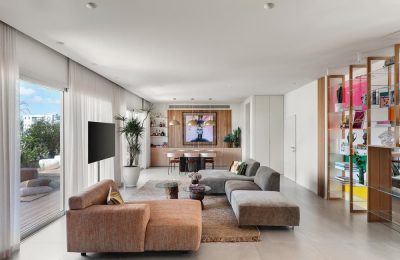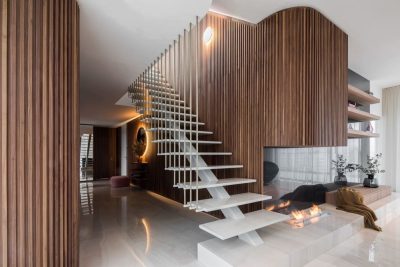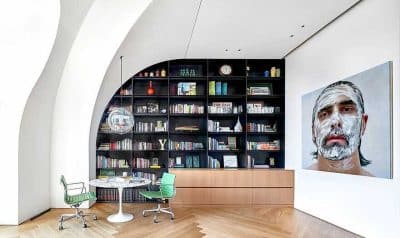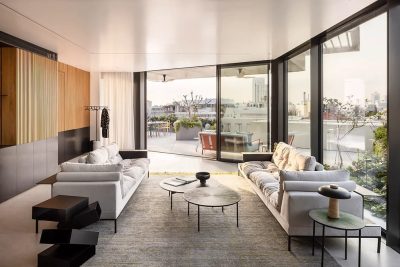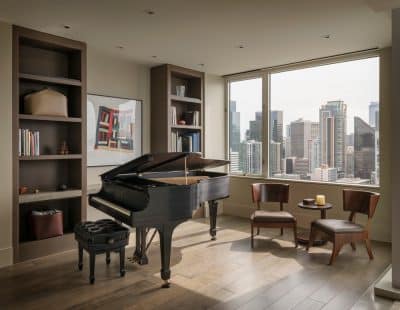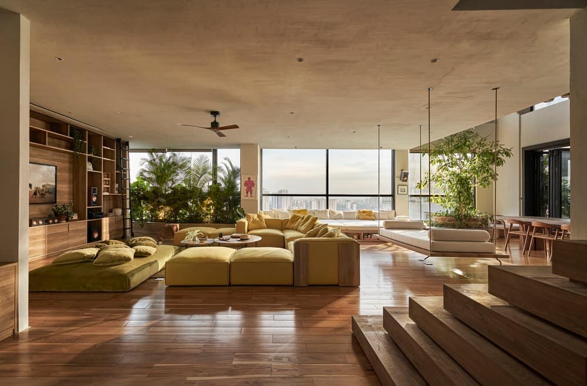
Project: Tropical Penthouse
Architects: StudioDuo Architecture and Interior
Lead Architect: Arturo Moreno, Sarah Jacquemond
Landscape: StudioDuo Architecture and Interior
Design Team: Tracy Nguyen
Location: Ho Chi Minh City (Saigon), Vietnam
Area: 300 sqm
Year: 2022
Photographs: Do Sy
The Tropical Penthouse, designed by StudioDuo Architecture, is a stunning blend of tropical elements and modern luxury. Located in the bustling concrete jungle of Saigon, this penthouse serves as a sanctuary where residents can relax, enjoy time with loved ones, and recharge both physically and mentally. The design centers around creating a nourishing, refreshing environment that feels almost alive, thanks to the abundant use of greenery and warm, natural materials.
Warm Materials and Organic Design
The use of hardwood teak floors and cast-on-site concrete gives the furniture and benches a solid, grounded feel, with the materials extending seamlessly throughout the space. These features add both warmth and durability to the penthouse. One of the highlights of the living room is the custom-made modular sofa, which can be rearranged to create different configurations depending on the occasion, whether for a relaxed movie night or a more social setting with friends.
Dynamic Social Spaces
The main design element is a long bench that stretches across the home, creating various social areas while also acting as a planter box for lush greenery. This feature unifies the different living spaces and ensures that the home remains connected to its tropical theme. The expansive outdoor terrace, with its green ceiling and hanging planter boxes, forms the centerpiece of the home. The terrace has a unique beach club-like vibe, offering a distinct and refreshing atmosphere rarely found in the city.
A Haven of Facilities on the Upper Floor
While the lower floor focuses on social spaces and connections to nature, the upper floor takes a more introspective approach. This level houses essential facilities, including a spa, gym, office, and four bedrooms. The decor ranges from personal artworks to custom-designed pieces, such as rattan lamps and a Honda 67 motorbike, an iconic symbol in Vietnam, which serves as a dramatic backdrop for the office and the staircase.
Conclusion
The Tropical Penthouse by StudioDuo Architecture seamlessly combines tropical aesthetics with modern functionality, creating a space that serves as both a retreat and a hub for social gatherings. The abundant greenery, warm materials, and carefully designed spaces make this penthouse a unique blend of nature and urban living, offering a refreshing haven amidst the city’s hustle and bustle.
