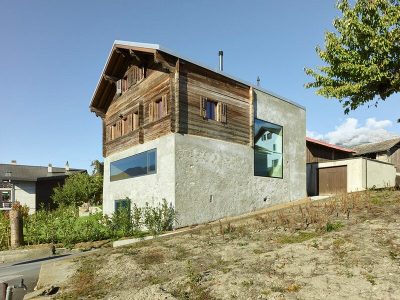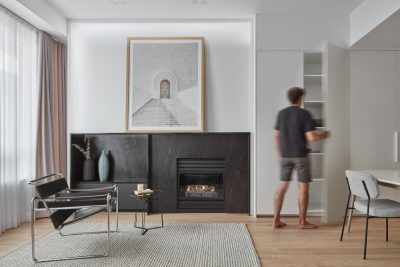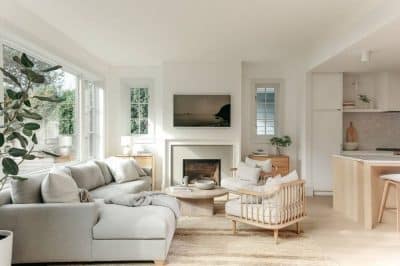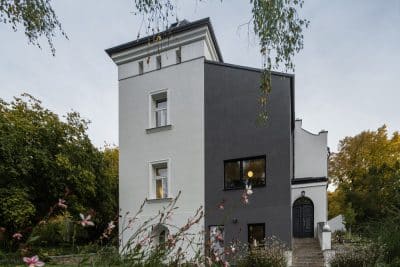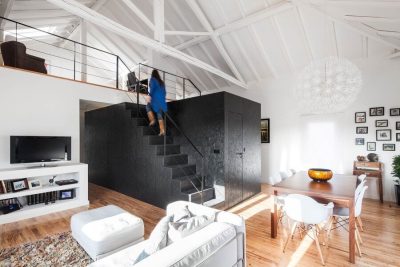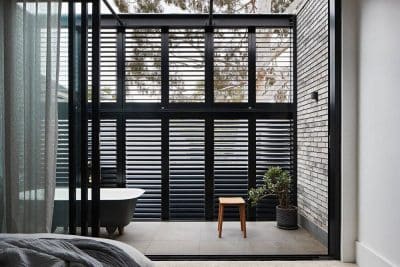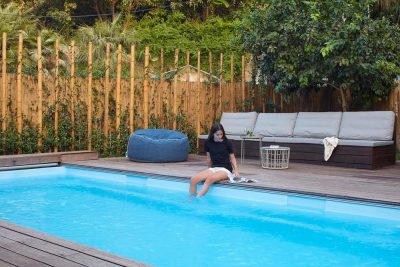
Project: Tuca House
Architecture: Architect Marcelo Rosset
Location: Praia da Baleia, Brazil
Year: 2023
Photo Credits: Rafael Renzo
Located in scenic Praia da Baleia, Tuca House showcases a standout renovation by architect Marcelo Rosset, who transformed a conventional residence into a space full of innovation and functionality. Unlike the uniform standard of nearby homes, Tuca House stands out for its creative use of space and offers a unique living experience.
Maximizing Outdoor Integration
Originally, external areas of the home were underutilized, with the garden confined to the front. As a result, Rosset envisioned fully expanding and integrating these outdoor areas to enhance the entire perimeter of the Tuca house. The renovation added larger openings in doors and windows, significantly improving the flow between indoor and outdoor environments. Additionally, Rosset installed a new metal structure with a glass roof on one side, creating a versatile gourmet area equipped with a gas barbecue, sink, and counter for casual dining, all designed for practicality and comfort.
Revitalized Garden and Leisure Areas
Rosset completely overhauled the front garden of Tuca House into a cohesive leisure area. The focal point, a stylish lounge with puffs, connects to a hydro feature using the same porcelain tiles as the floor for visual continuity. A metal structure covers this area, providing comfort and protection. Next to this, a cozy living room furnished with pieces from Decameron, Francino, and Maki Design invites relaxation.
Elegant and Functional Spaces
The gourmet area at Tuca House boasts a granite countertop and porcelain floors that mimic travertine, chosen for their durability against external elements. Additionally, Rosset redesigned the living room to include a sofa, concrete tables, and leather armchairs, with the walls adorned with artwork by Gigi Monteiro. This redesign enhances the room’s connection with the gourmet area, emphasizing visual and physical continuity.
Private and Versatile Upper Floor
The upper floor, which Rosset dedicated to bedrooms, is tailored to accommodate various family setups. The bedrooms feature textured leather headboards and sophisticated bedside tables, while ventilated cabinets add functionality. The master bedroom includes side-by-side closets and a central bench for added organization. Rosset also created a new guest bedroom that doubles as a second TV room, featuring modular sofas from Casa Uma that transform into beds for versatility and comfort.
Refined Kitchen and Bath Design
Rosset fully renovated the kitchen to balance aesthetics with functionality. It features porcelain-tiled floors and walls, a granite countertop, seamlessly integrated appliances, and a handy pantry. He also integrated the laundry area into the kitchen, maintaining design consistency and enhancing usability with ample cabinet space. He installed a new skylight to bring natural light and ventilation, improving the area’s functionality.
The suite bathrooms display meticulous design with porcelain tiles and ventilated cabinets, ensuring durability. Furthermore, Rosset selected decorative elements, including a sculpture by Miriam Higu, to lend an artistic and sophisticated flair to the spaces.
Conclusion
Tuca House by Marcelo Rosset exemplifies a successful transformation that merges practical design with artistic elements, creating a functional and inviting atmosphere. This renovation not only redefines the living experience but also sets a new standard for modern coastal homes.















