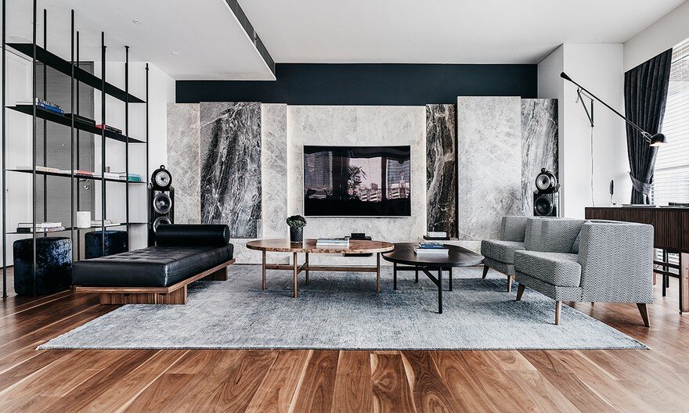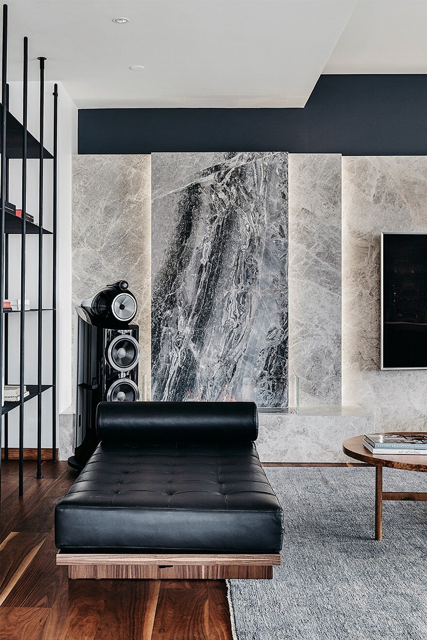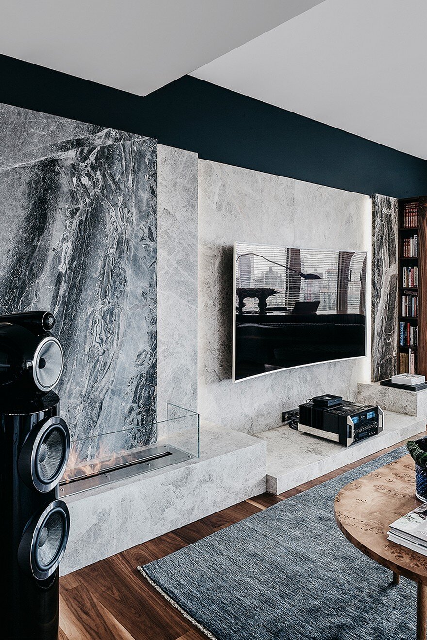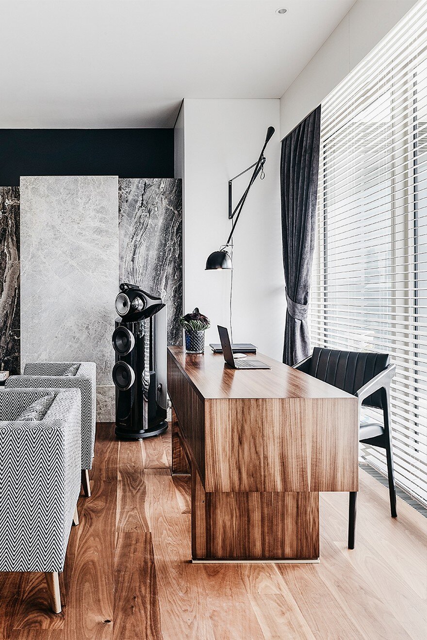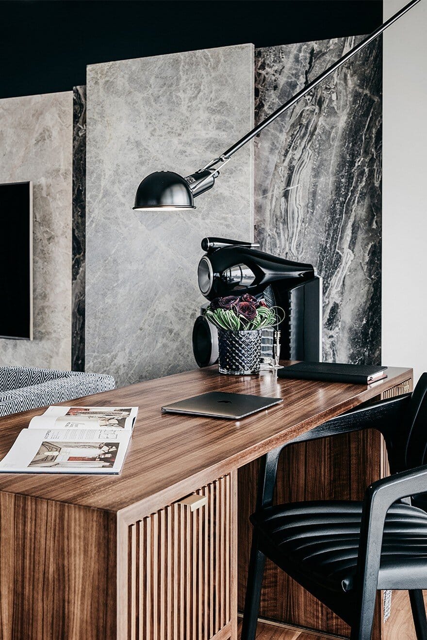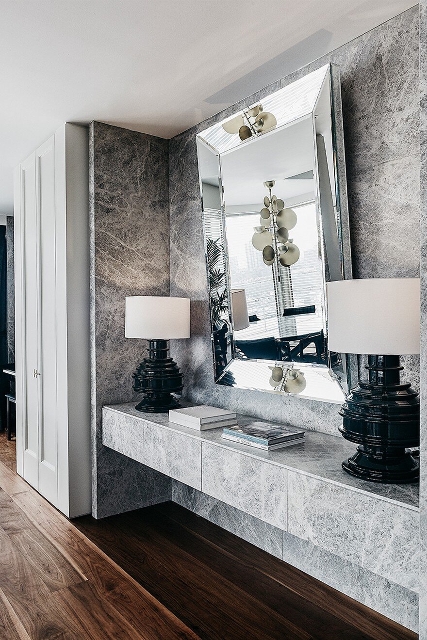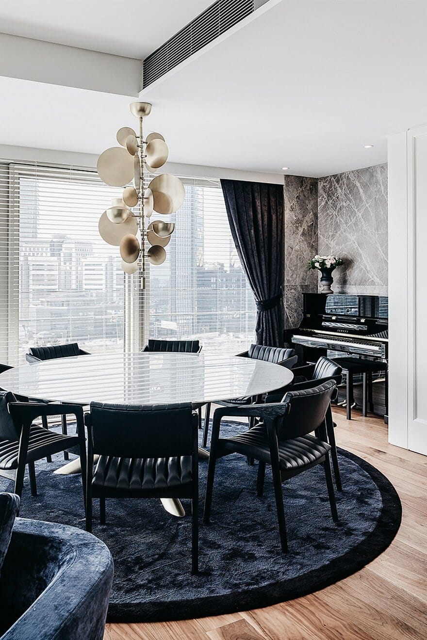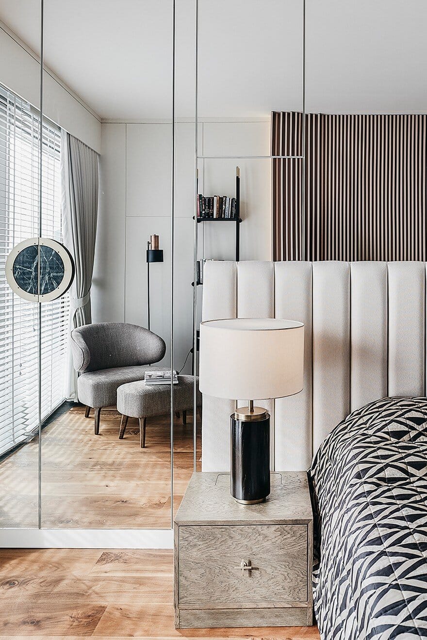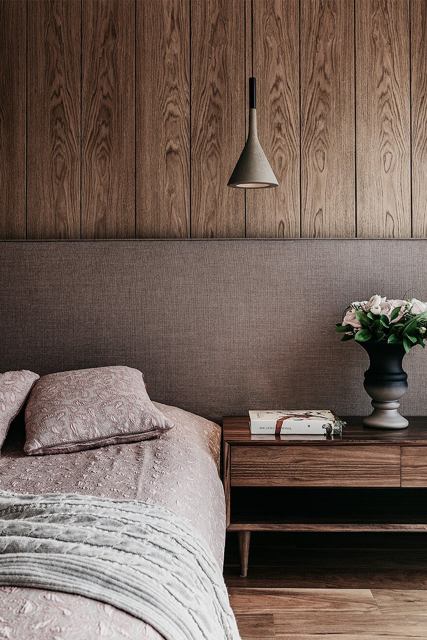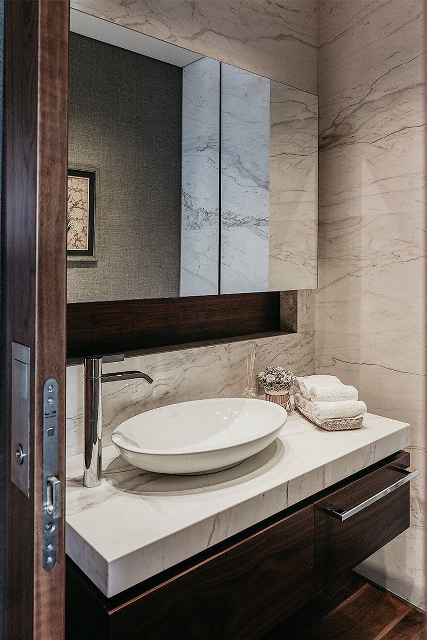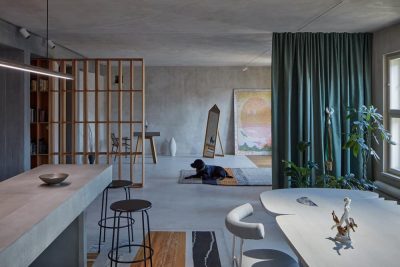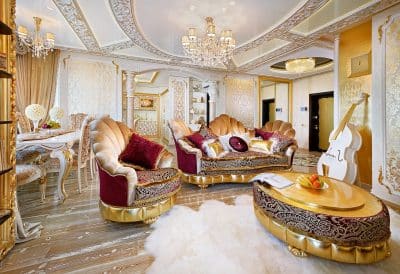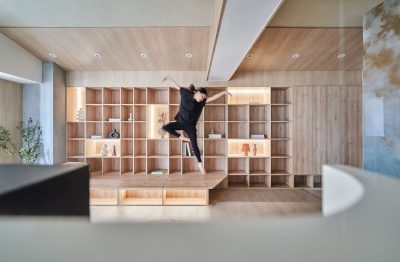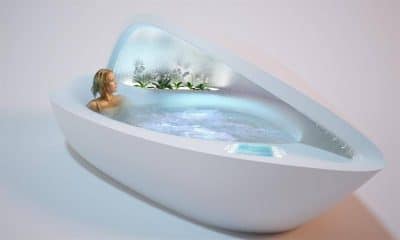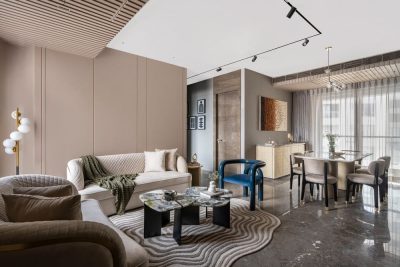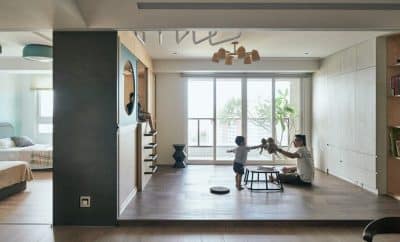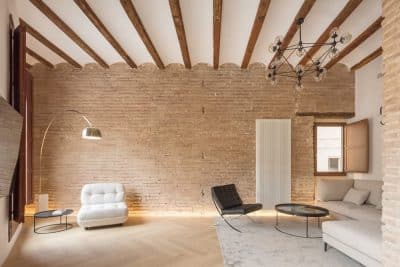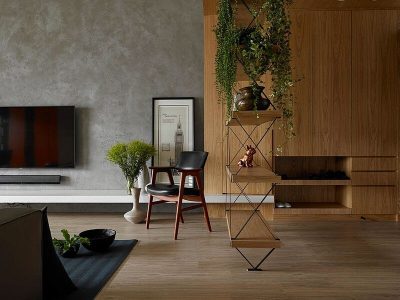Project Name: Turkmen House
Designer: Escapefromsofa
Location: Istanbul, Turkey
Area: 300 sqm
Year: 2017
Photography: İbrahim Özbunar
Text by Escapefromsofa Studio
Turkmen House is a spacious city apartment situated at İstanbul Zorlu Center’s residences. It is a high end Shopping and performance center at Besiktas.
The Flat is combined of a large living room a spacious kitchen constructed with bulthaup cabinets, three bedroom with integrated bathrooms, one of them utilized as a laundry room, a master bedroom with a walk in closet and an integrated spacious bathroom, finally a guest toilet.
Our design approach for this apartment was to create a stylish family friendly environment that reflected the clients lifestyle at its best.
Our priority was to create a synchronized style in between the rooms while customizing the the rooms with different materials and furnishings, designed to create a better functional space flow and differentiate the common usage of residential apartment usages.
A variety of Turkish and Italian marbles used as the main style element both in construction and furnishing stages. Meshed with beautiful metals and different types of wood and a rich palette of fabrics.
The Turkmen house is furnished with Escapefromsofa ‘s custom designed furnitures, fabrics and accessories.

