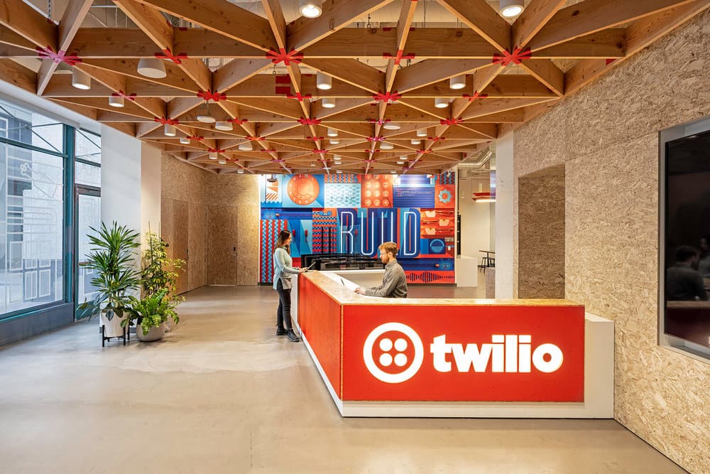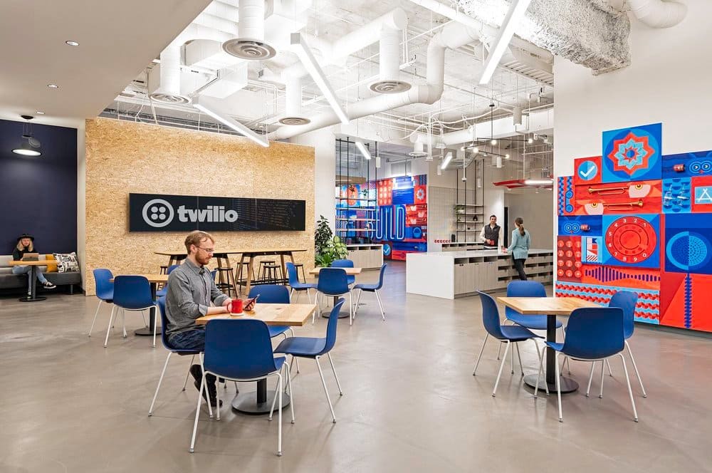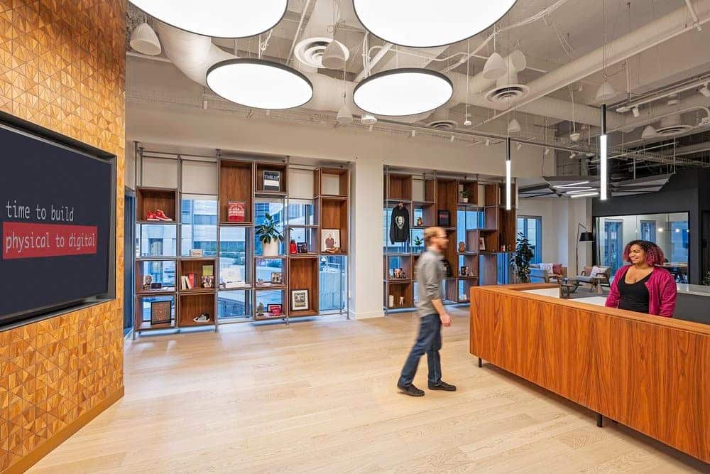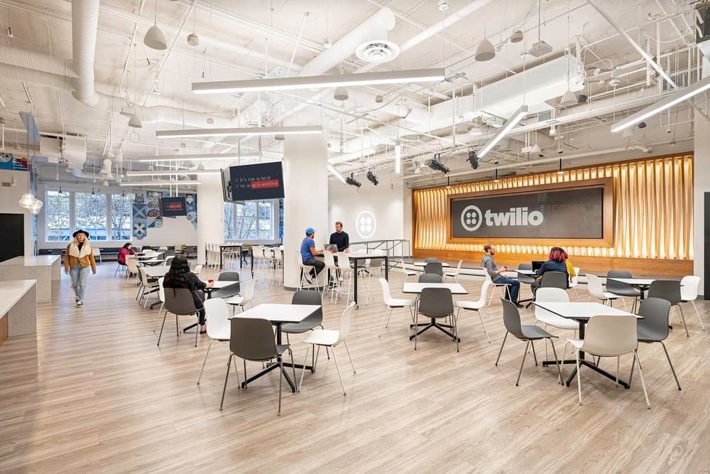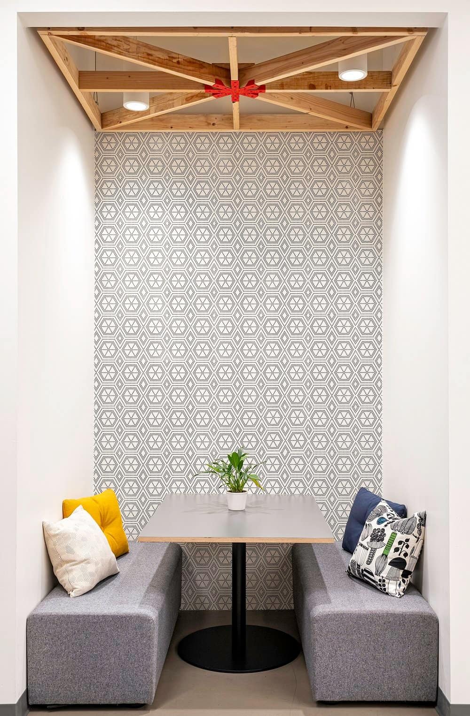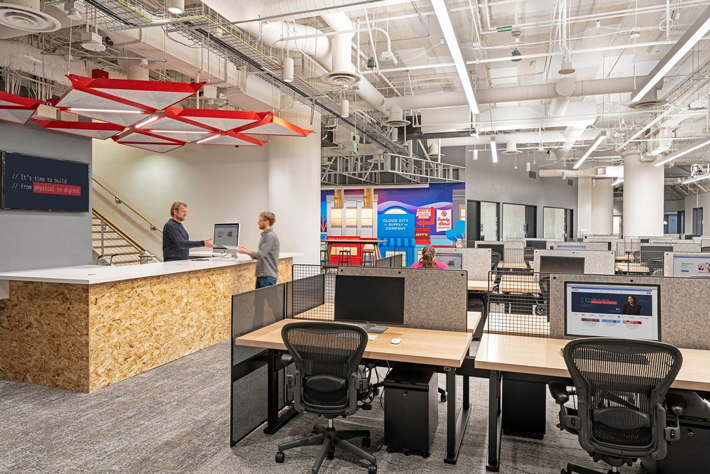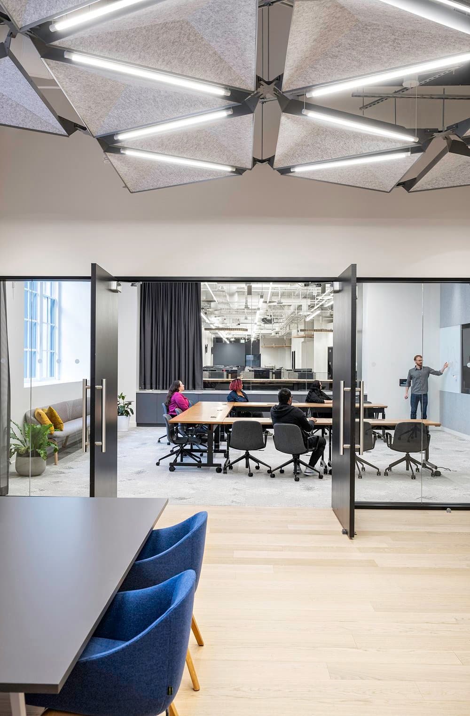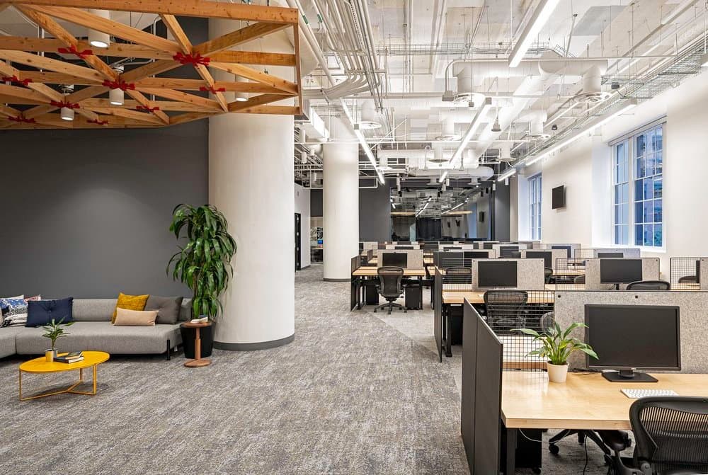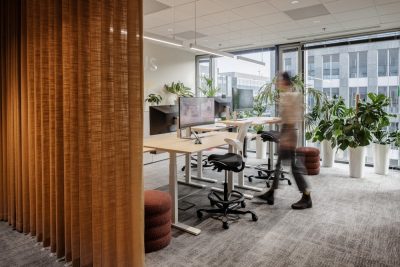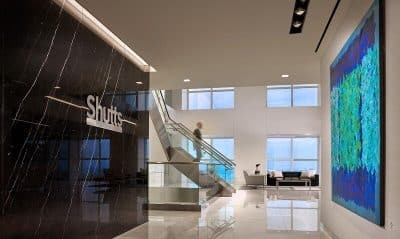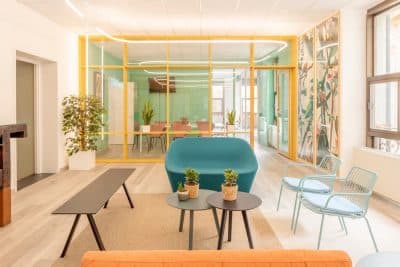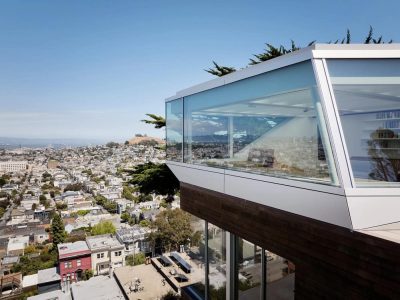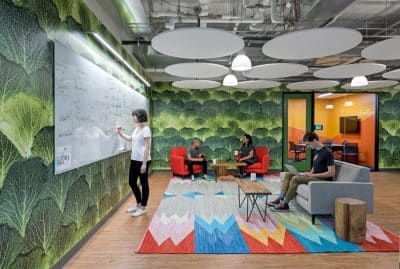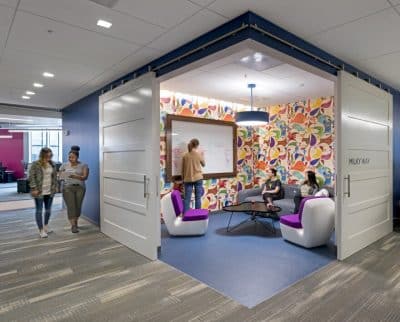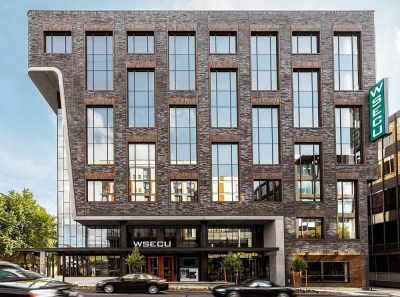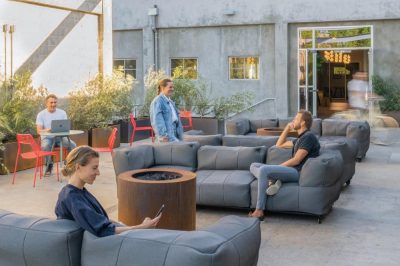Project: Twilio Rincon New Workplace
Architects: Studio Blitz
Location: San Francisco, California
Size: 133,000 SF
Year 2020
Photo Credits: Jasper Sanidad
Text by Studio Blitz
Occupying five floors of the Rincon Center, this new workplace is the second collaboration between Twilio and Blitz. Aligning with their mission to ‘build the future of communications’, they now enjoy a community driven space invigorating the company’s demonstrated peership.
Blitz incorporated building materials like oriented strand board, 2×6 lumber, and fastening hardware (custom coated Twilio red), refined to integrate within the polished space. These materials nod to Twilio’s humble beginnings and their maker culture. A hospitality forward styled cafe and lounge area double as a guest waiting area, allowing visitors to enjoy the energy of Twilions meeting and dining.
This transparency between guests and team members continues in the 2nd floor “TBC” (aka Twilio Briefing Center). Designed to celebrate their brand and be a place to meet and greet, it includes a pantry and seating area, varied styles and sized conference rooms as well as a history wall displaying a collection of meaningful tchotchkes.
The largest meeting room includes a large window into one of the many workspaces, allowing visitors and team members alike a view of the action. Semi opaque curtains allow the different rooms to be modified for content and audiences.
The use of dropped ceiling structures and a thoughtful color strategy identify departments and support functions for team members. A wide variety of seating including nooks with banquets, bar height tables and stools, lounge chairs and sofas compliment traditional workstations throughout the office. Plentiful collaboration spaces and phone rooms allow for any needed distraction free work.

