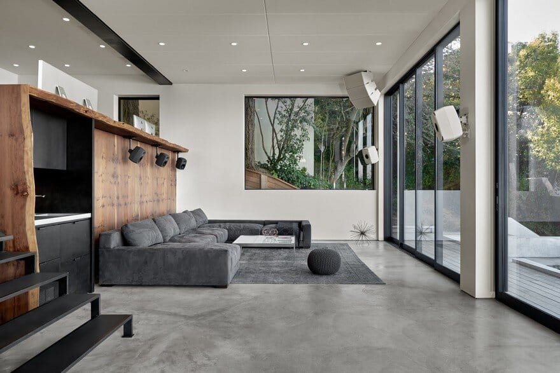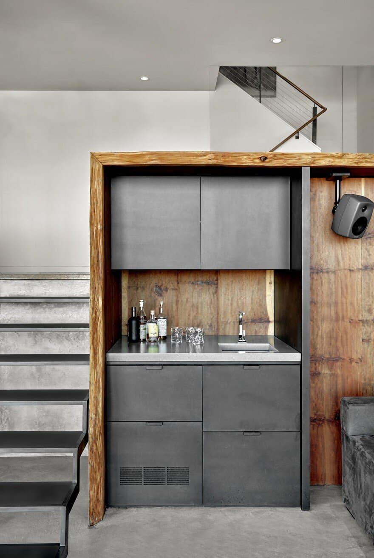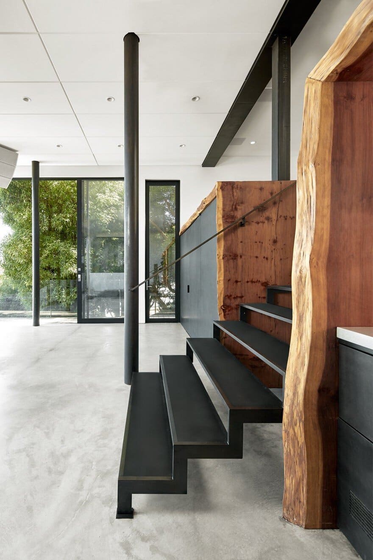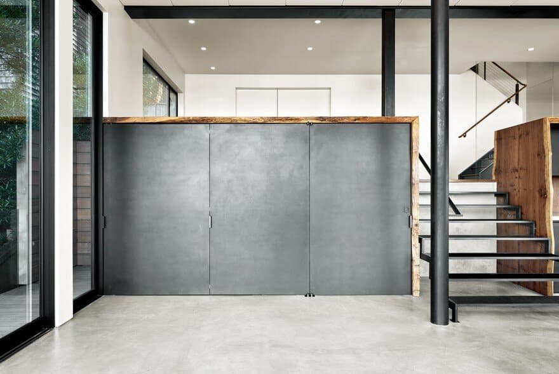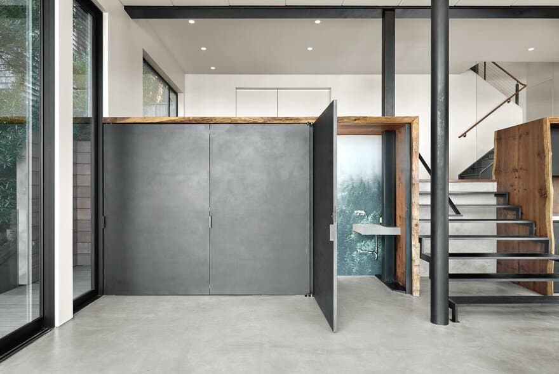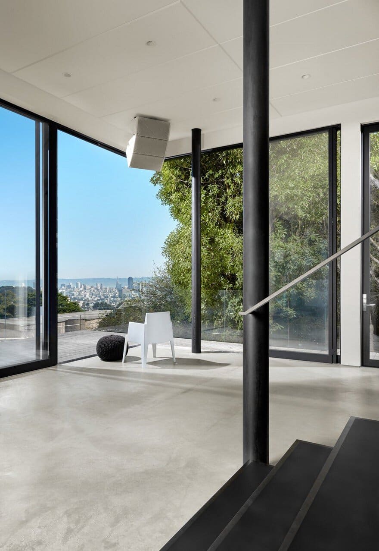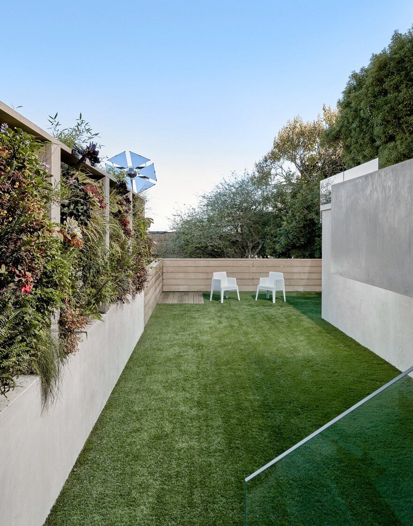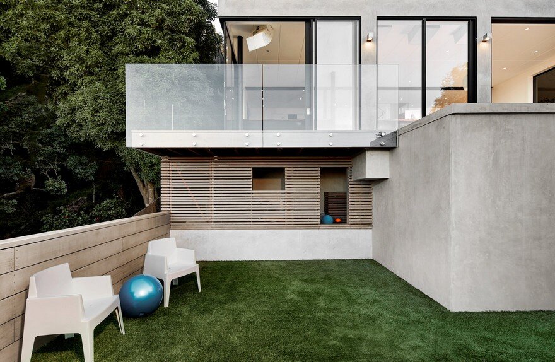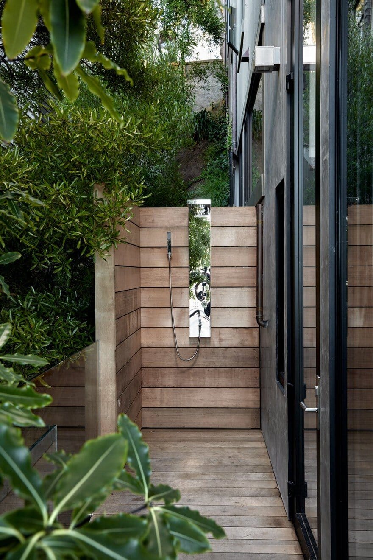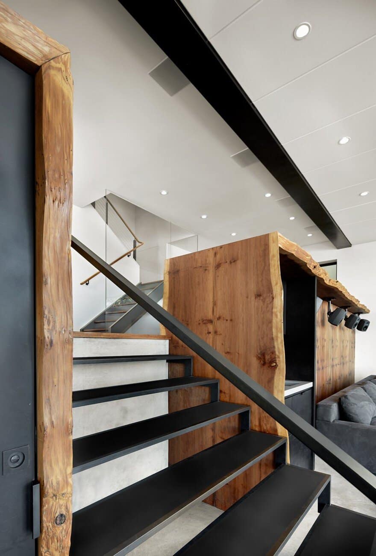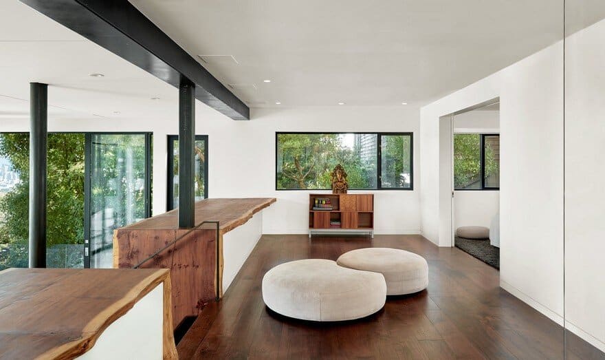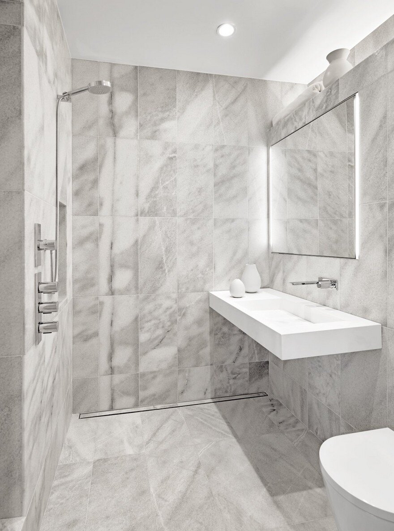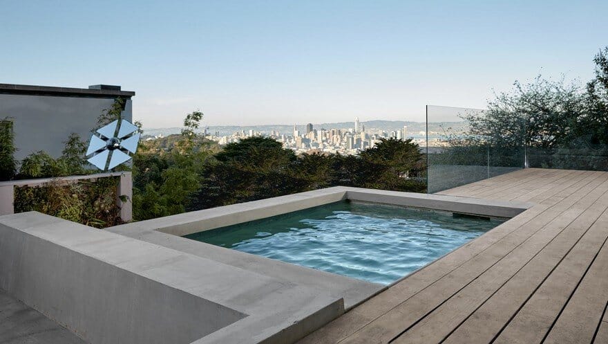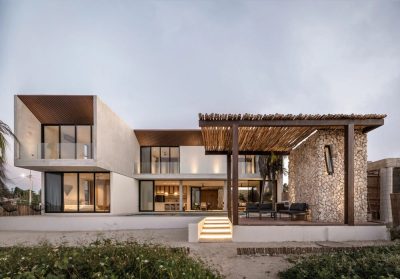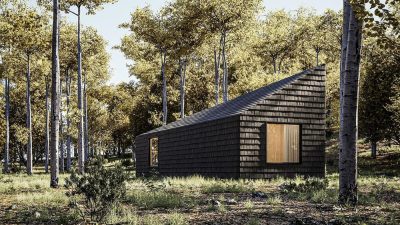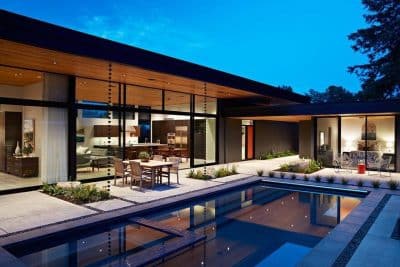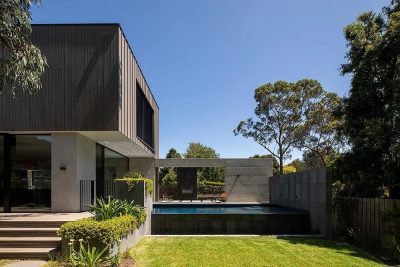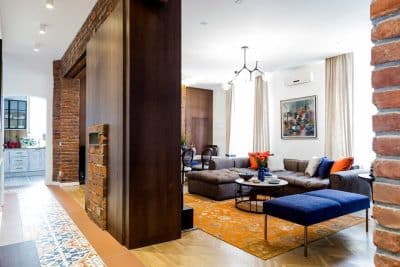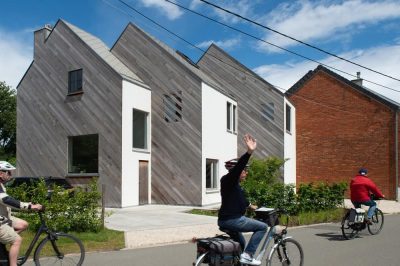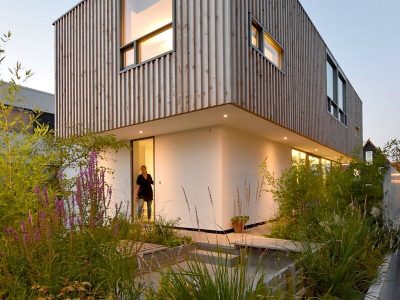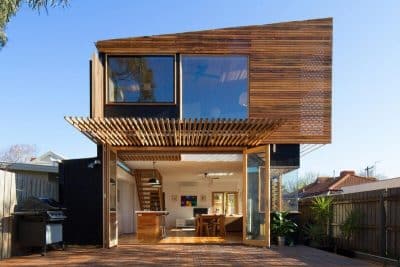Project: Twin Peaks Escape Pad
Architects: Knock Architecture and Design
Location: San Francisco, California, United States
Area: 2000 square feet
Year 2016
Photography: Cesar Rubio
Text by Knock Architecture & Design
The Twin Peaks Escape Pad is a getaway that lies beneath an existing 3 story home on a steep downsloping property that lies near the famed Sutro Tower in San Francisco, Ca. Views abound, the purpose of this new space was to serve as a family getaway underneath the existing home, used solely for entertaining and enjoyment.
A relief from daily life, the Escape Pad is 2000 square feet that spans over two levels, and features soaring 13’ ceilings and views from every space, which was made possible by the unique terraced design that was intentional and pragmatic. Between these two levels lies a space programmed for both functional aspects and also more euphoric elements, and includes powder room and desk area, but also a bath/spa, a DJ booth, wet bar, and listening area. To highlight this zone, reclaimed burled redwood slabs were implemented as the tops and sides of the enclosed spaces, and serve as a dramatic feature for the whole space.
Raw steel partitions and cabinets, with lightweight aluminum honeycomb cores, were used to close off these elements when not in use, and the industrial look and feel was complemented by the concrete flooring and open steel staircase to connect the two levels/zones.
The whole spaces opens to the view, and also physically to the outdoor spaces which include a yard, spa, and conversation pit area in addition to a kids playhouse beneath it all. The focal point of the yard, besides the view, is a 30 long foot vertical garden, which also serves as a privacy screen between properties.

