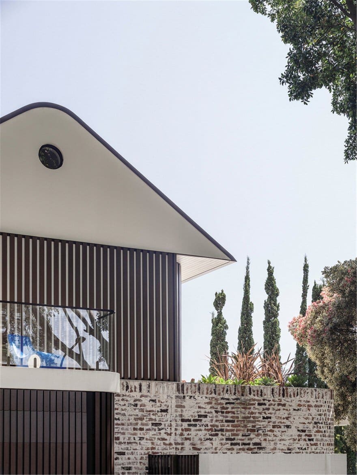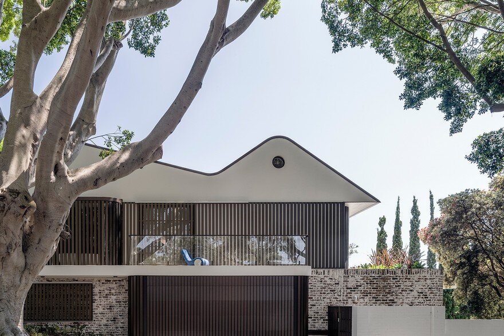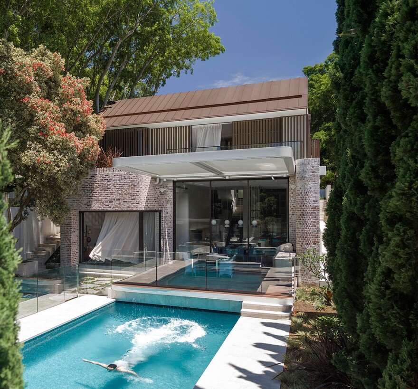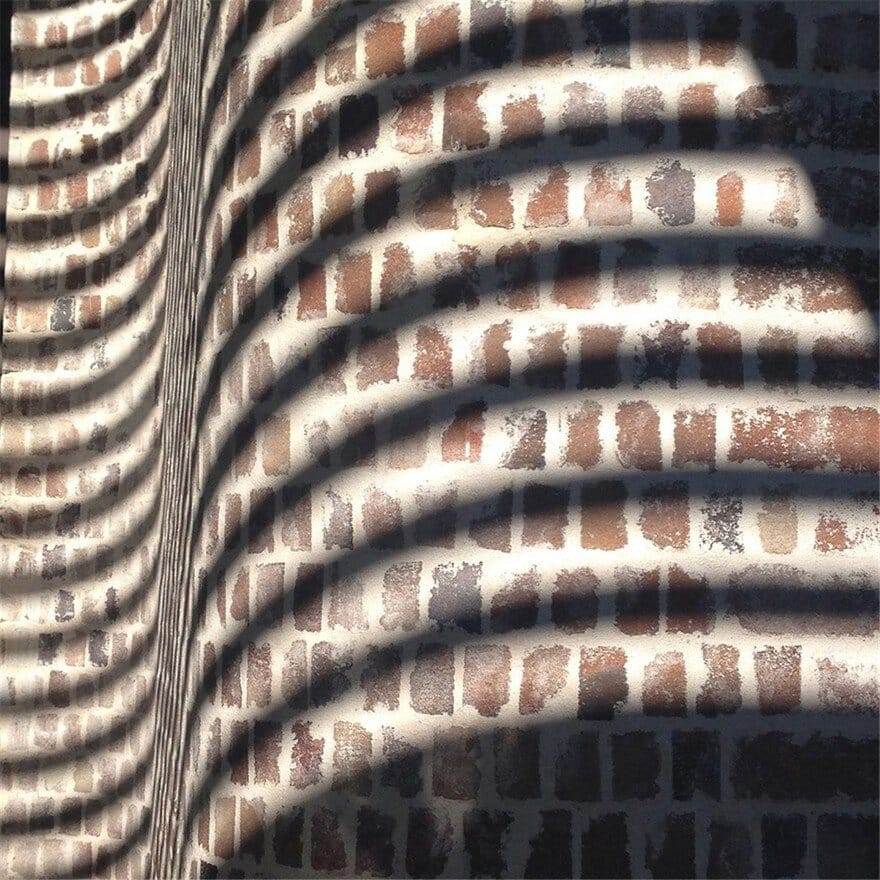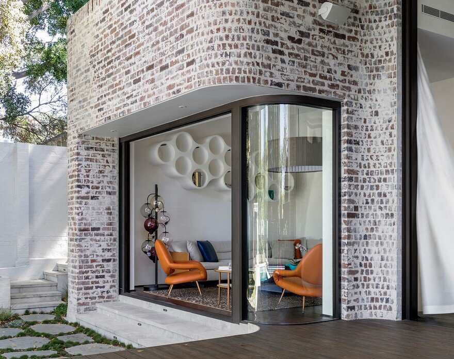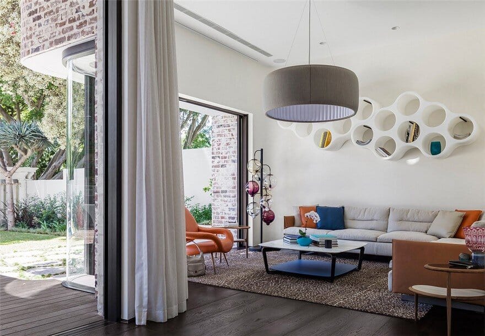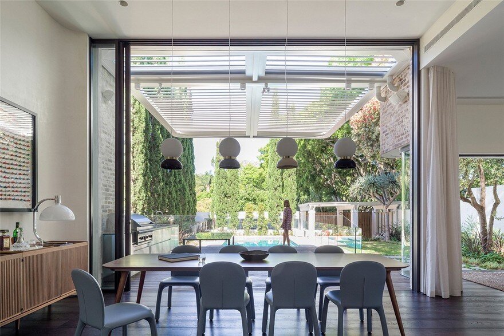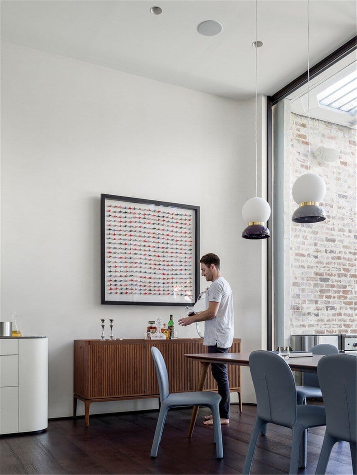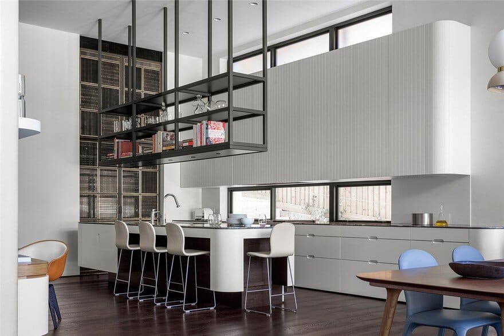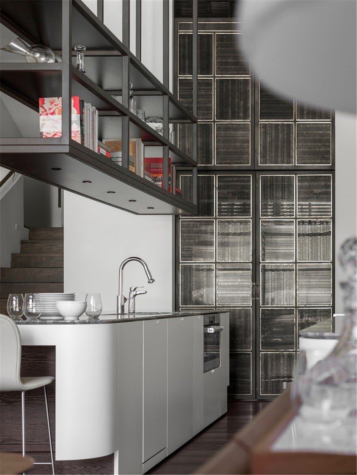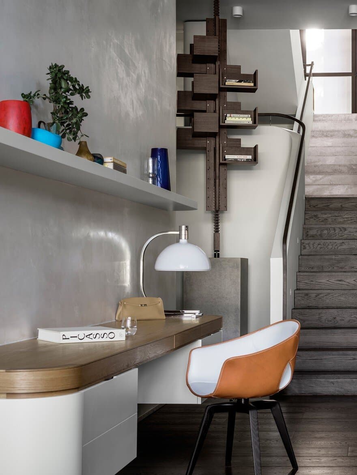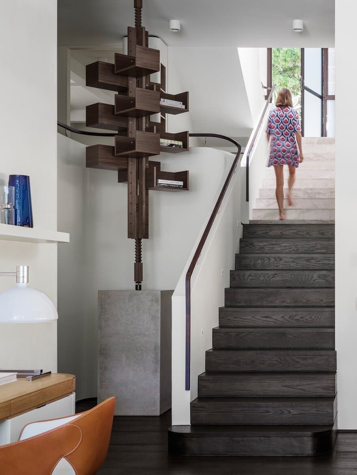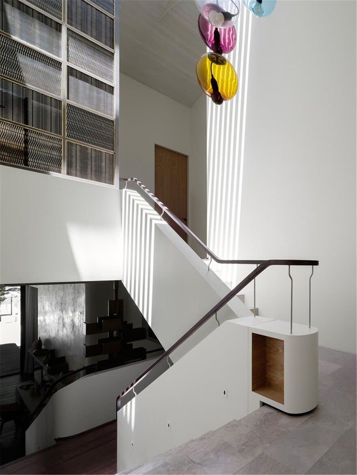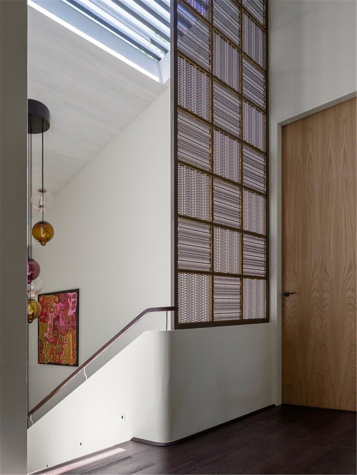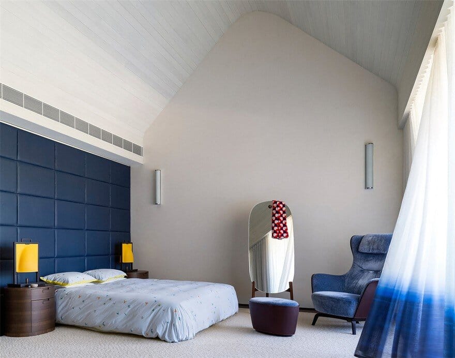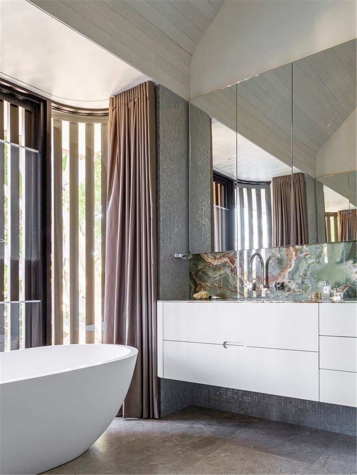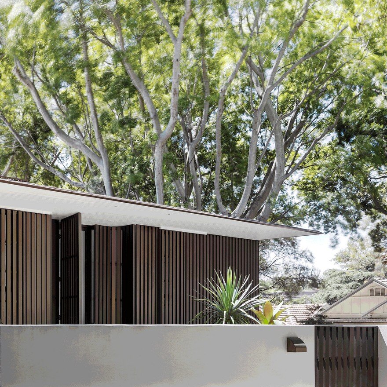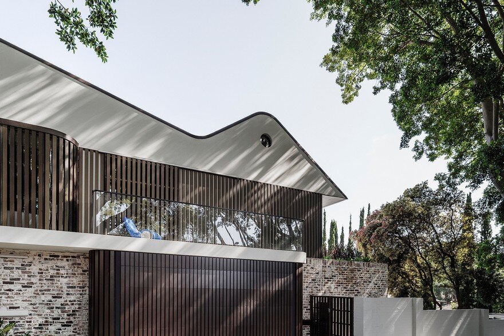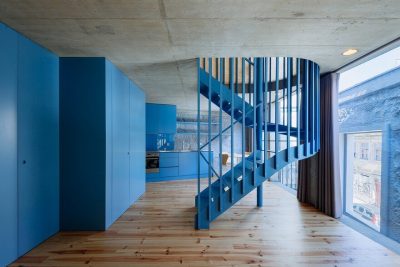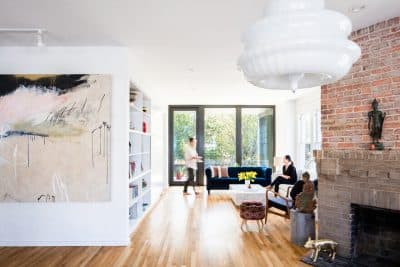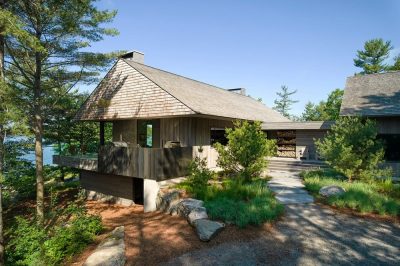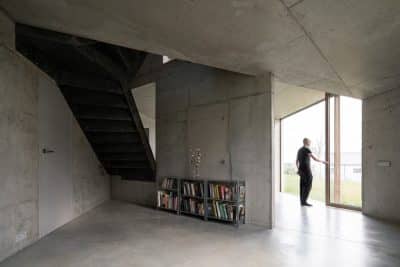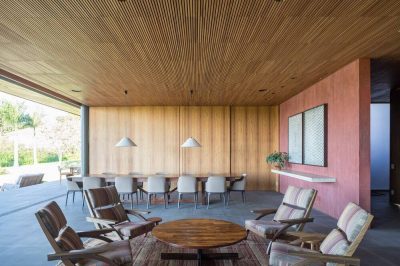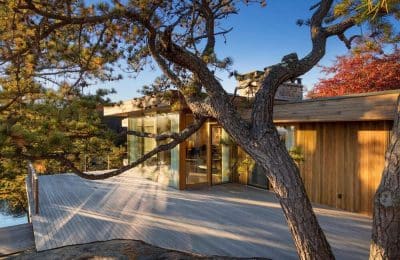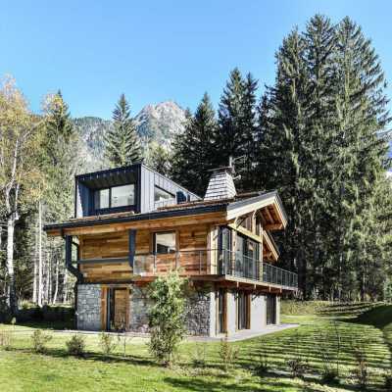Design Architect: Luigi Rosselli
Project: Twin Peaks House
Project Architect: Jane McNeill
Interior Designer: Marianna Atlas
Location: Rose Bay, NSW, Australia
Builder: Grid Projects Pty Ltd
Photography: Justin Alexander & Jane McNeill
Sydney’s ultimate trees are fine Port Jackson Figs. The pachyderms of the vegetal reign: fruit bearing, with dark glossy leaves and populated by many bird and bat colonies, they form the backdrop to “the new Twin Peaks house “. The previous owner of the property, of Italian descent, planted a magnificent row of pencil pines, which the new residents were split over whether to keep or remove. Luigi Rosselli Architects mediated to convince them to retain the trees.
Built on the bones of a solid 1970s Rose Bay home with an existing single roof ridge to the front and a substantial addition to the rear under a new second roof ridge; these design elements are the aspects that differentiate this new Twin Peaks from the original, Queen Anne, gabled Twin Peaks house.
Designed with a modern language of sharp edges, abstract forms, robust cantilevered canopies and oversized windows, this project is a contemporary version of the double gables, shingles and traditional glazing of the Darling Point project. The fine edge of the zinc roof conceals gutters and downpipes and provides a crisp and sharp profile to the front of the house and front door. The windows and door are screened with vertical anodized aluminium battens to protect the from the hot western sun and the gaze of onlookers. Large fig trees line the side street and form the backdrop to the New Twin Peaks house.
Under the vast canopy of the fig trees nobody would suspect the presence of double height halls and living rooms in this low lying home. Additionally, the garage door is barely discernable from the aluminium clad shutters and wall cladding. The side elevation was meant to appear private and discrete, restrained in advertising the inner workings of a family home, despite the long exposed side frontage. The base of the wall is constructed with a recycled brick face.
Behind the side fence lies a hive of activity; a tableau of Sydney family life: curtains billowing, water splashing and the rotating blades of the motorised pergola. The pergola blades cast waves of shadow on the recycled brick façade.
Architects have a tendency to fill their spaces with built in joinery, and it was tempting to do the same here to connect the kitchen to the BBQ outside, but this credenza by Roberto Lazzeroni for Ceccotti Collezioni is a good example of the added character and wealth of textures, colours and forms that a piece of furniture can provide to enliven a space, in this case the dining room.
The children’s bedrooms are located under the first, larger, zinc clad gable. The second steeper gable contains the cathedral ceiling of the master bedroom. The double height ceiling of the master bedroom is matched by the soaring ceiling height of the entrance lobby and particularly in the giraffe sized spaces of the kitchen and dining rooms. It was an intentional decision to create this vertical architecture so that it corresponds to the pre-existing Pencil Pines that flank the swimming pool in the garden.
The main spine of the home is a central cascading stair, descending from the bedrooms at the top to the mezzanine entry landing, and from the entry flowing down to the middle level containing the study and rumpus room, down to the large living, dining and kitchen spaces. This gentle descent in the main living spaces culminates in four metre tall sliding doors that lead to the deck and pool area, and which slide away into the wall cavity to create an unobstructed flow into the garden.


