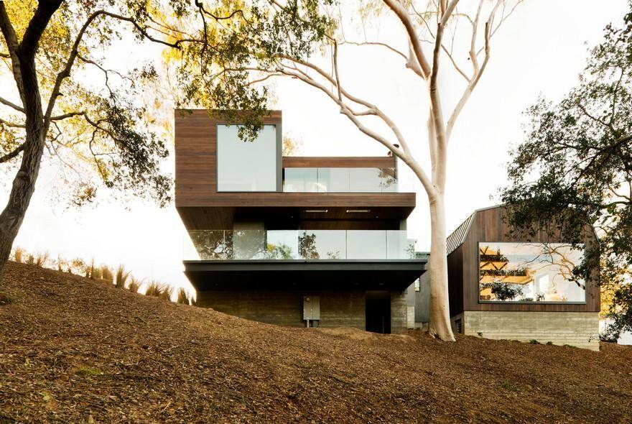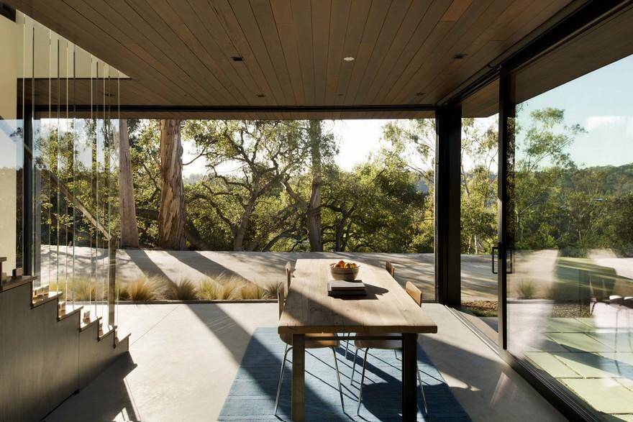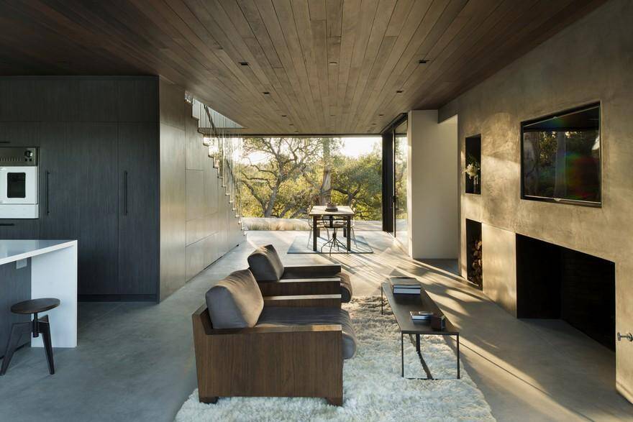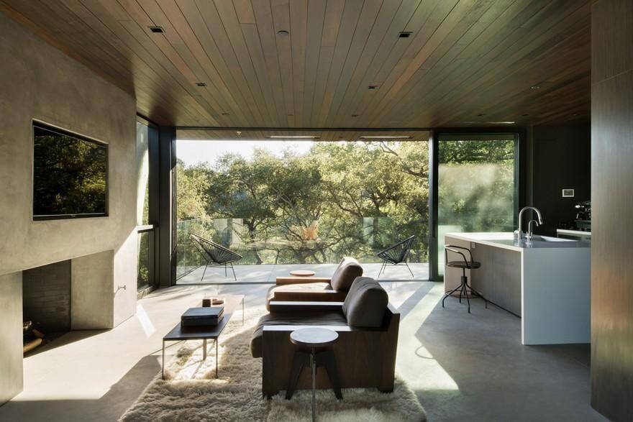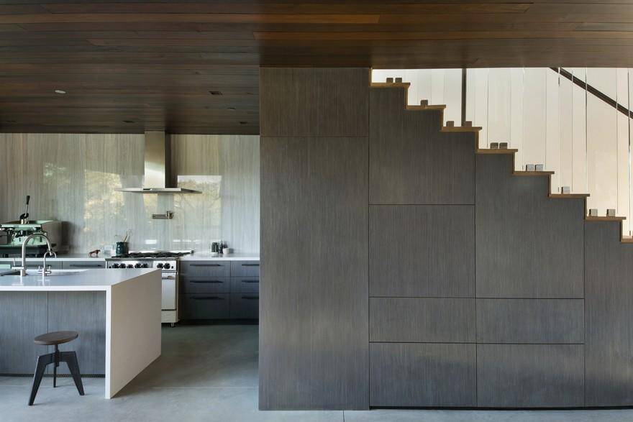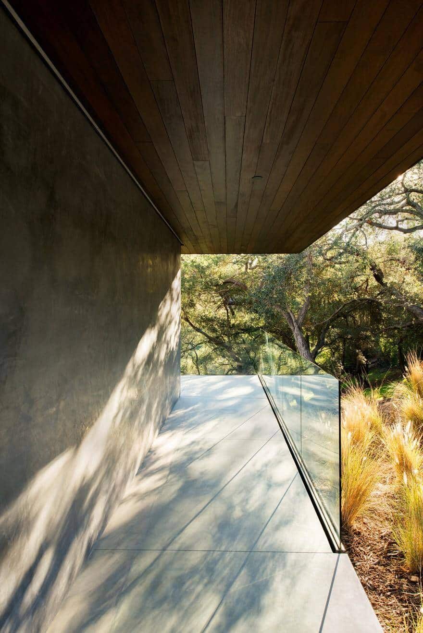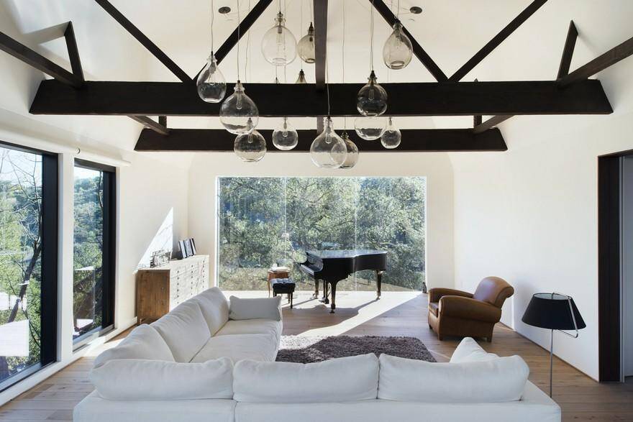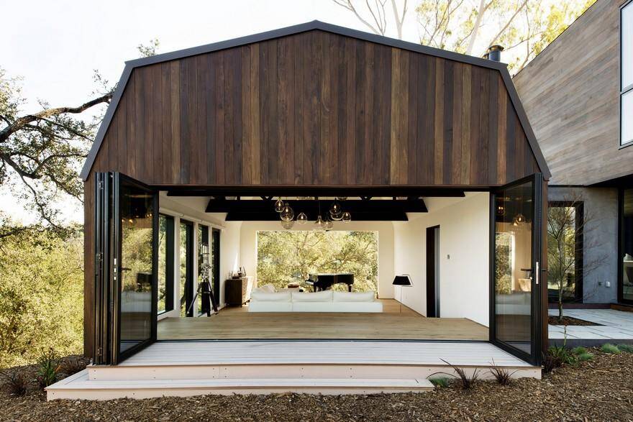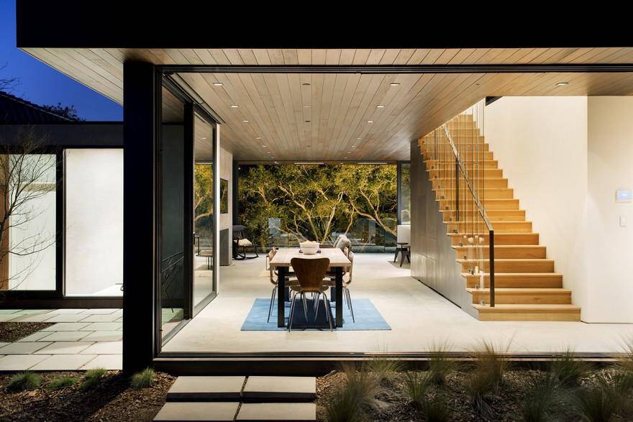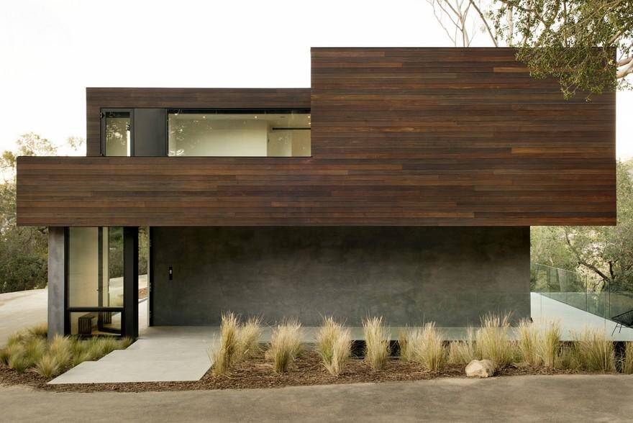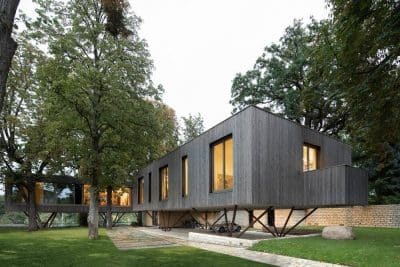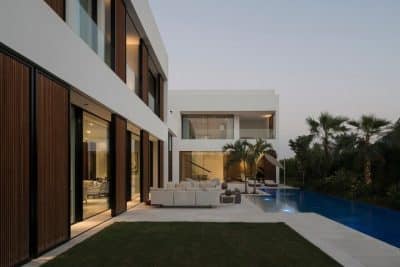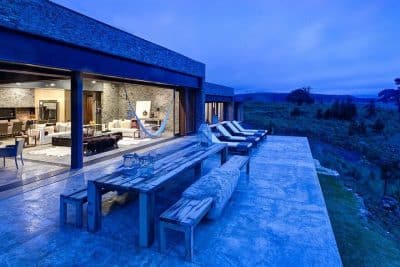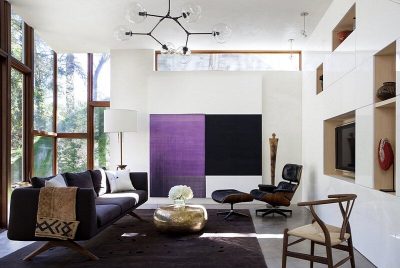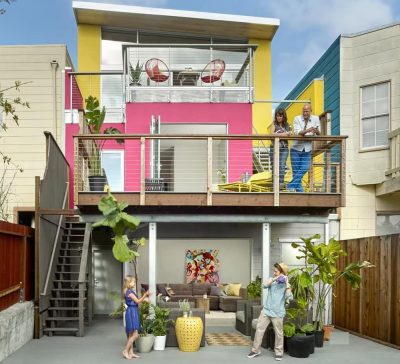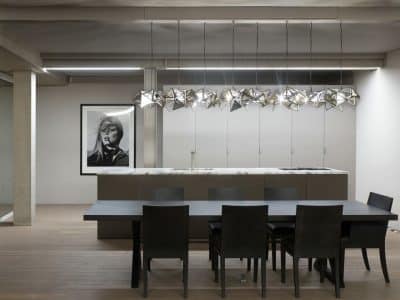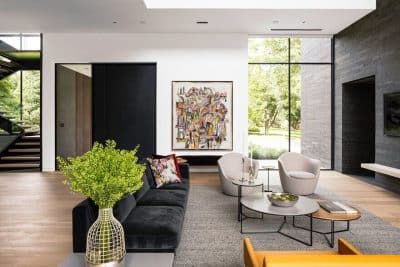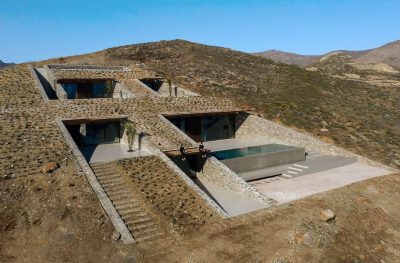Project: Two Bedroom Guest House
Architects: Walker Workshop
Location: Beverly Hills, California, United States
Area 2650.0 ft2
Photographer: Nicholas Alan Cope
Two Bedroom Guest House by Walker Workshop is perched along a ridge on Oak Pass Road, nestled within a grove of more than 120 coast live oak trees. With a compact footprint and two levels, the guest house takes full advantage of its elevated position to capture sweeping canyon views while maintaining a strong dialogue with the surrounding landscape.
A Compact Form with Expansive Views
The design strategy was to use verticality rather than horizontal sprawl. By stacking functions over two levels, the Two Bedroom Guest House preserves much of the oak grove while offering panoramic views across the canyon. The small footprint respects the natural site, blending architecture into its wooded environment.
Lower Level: Barn and Living Spaces
On the ground floor, an existing barn was rehabilitated and enlarged to form part of the new program. This lower level also accommodates newly constructed living spaces, balancing rustic character with modern updates. Together, the barn and living areas create a grounded base that connects the house to its ridge setting.
Upper Level: Bedrooms in the Trees
The upper level is clad in wood, echoing the tones of the oak grove around it. Here, two bedrooms are positioned at opposite corners of the floating volume, ensuring privacy and maximizing natural light. Elevated above the tree canopy, the bedrooms offer immersive views that change with the seasons.
Architecture and Landscape in Balance
Throughout, the guest house is carefully sited to maintain harmony with its environment. The use of natural materials, thoughtful placement, and minimal disruption of the site demonstrate Walker Workshop’s sensitivity to building in ecologically rich settings.
By combining compact design with expansive outlooks, the Two Bedroom Guest House creates a retreat that feels both sheltered and open—an architecture in balance with its natural surroundings.

