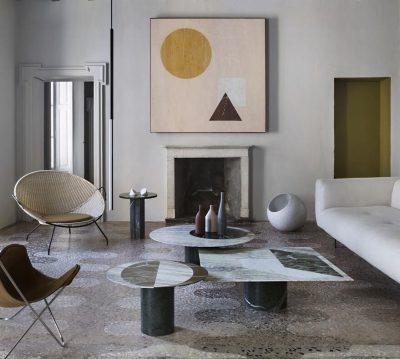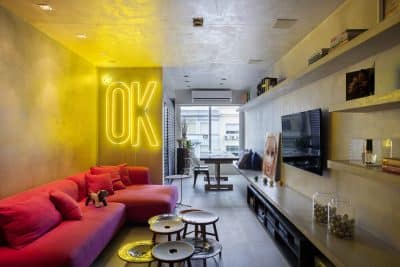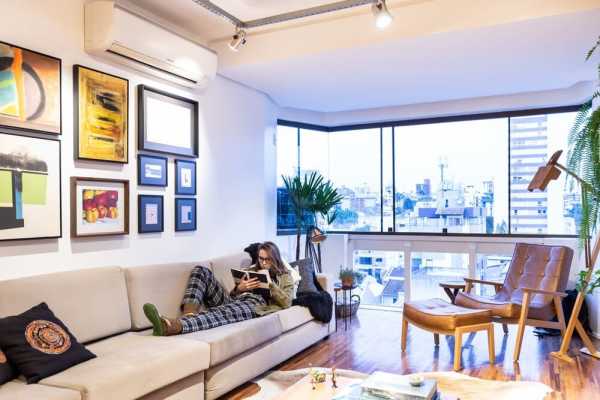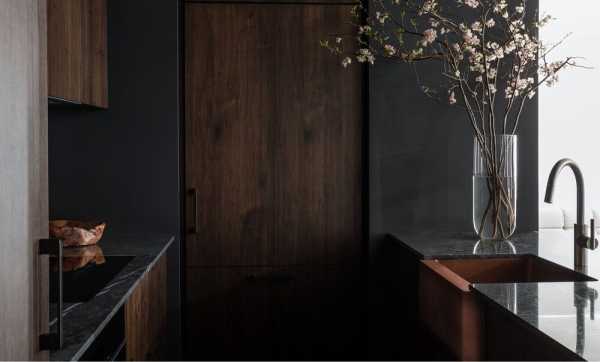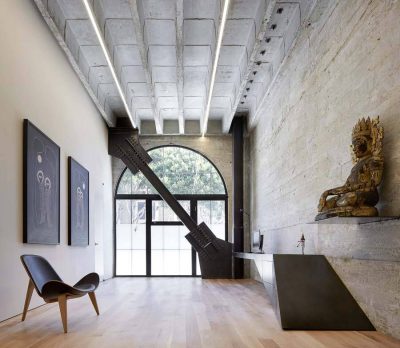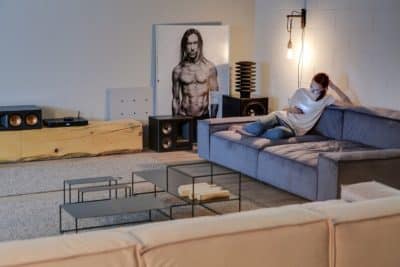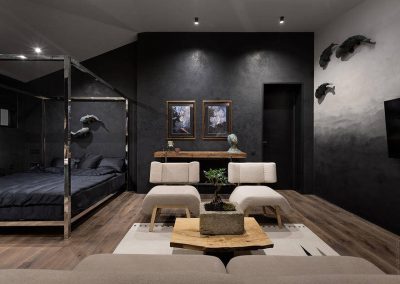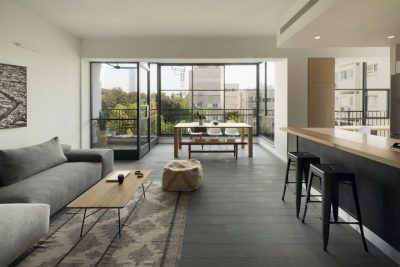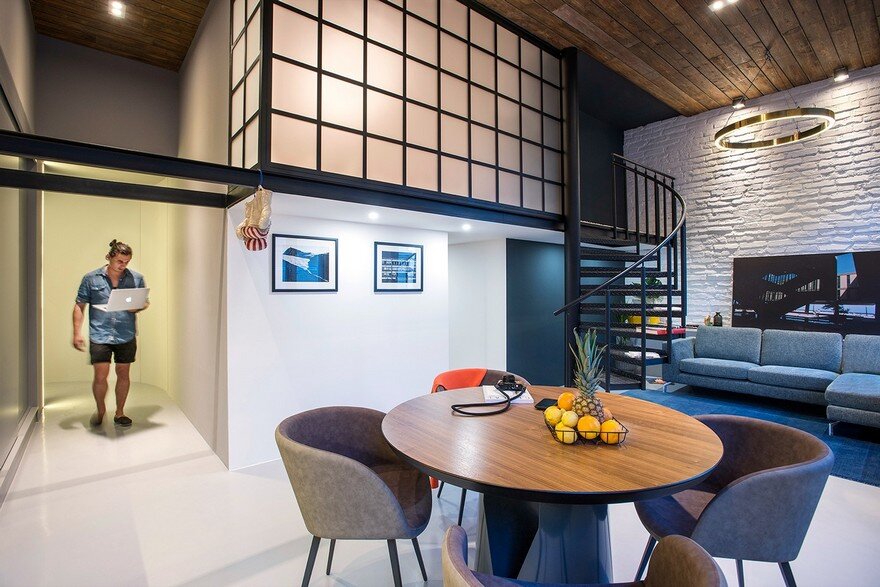
Project: Luxury Studio Flat
Designer: Gaspar Bonta
Collaborators: Orsolya Lorincz
Styling: Priszcilla Varga
Location: Budapest, Hungary
Area: 69 sqm
Photography: Balint Jaksa
The Two-Bedroom Luxury Studio Flat by Gaspar Bonta exemplifies how transformative design can unlock the potential of a space. Located just a corner away from Nyugati tér, in the heart of Budapest’s vibrant nightlife district, this flat has been reimagined as a premium investment property that oozes character and sophistication.
Reviving a Missed Opportunity
The flat, in its original state, was a canvas of missed opportunities. While the physical structure was sound, its layout lacked purpose and vision. The client, a long-time collaborator with Gaspar Bonta, envisioned a space optimized for investment—a luxurious urban retreat that caters to Budapest’s bustling downtown lifestyle. The result is a stunning transformation into a two-bedroom studio flat with postindustrial flair.
A Design of Strong Contrasts and Harmony
The design concept revolves around bold contrasts and a consistent use of materials and colors. White brick walls, copper accents, and varying shades of grey dominate the palette, creating a modern yet timeless aesthetic. The careful balance of textures and hues infuses the space with a sense of depth and sophistication.
Art, Literature, and Circles in Design
This flat seamlessly incorporates contemporary fine art and literature, making it as intellectually stimulating as it is visually striking. Circles play a defining role in the design, breaking the conventional rectangular alignments often found in urban flats. From the elegant suspended lamps to the rounded corridor and the centerpiece spiral staircase, these elements add fluidity and intrigue to the space.
Practicality Meets Grandeur
The flat’s design achieves an effortless blend of nonchalance, mystery, and functionality. While every detail exudes grandeur, the space remains practical and inviting. The spiral staircase, a favorite feature of the design team, not only serves as a functional element but also acts as a sculptural focal point, tying the aesthetic together.
A Downtown Jewel
The Two-Bedroom Luxury Studio Flat is more than just an investment property. It’s a statement of style, sophistication, and thoughtful design. With its prime location, postindustrial charm, and seamless integration of art and architecture, this flat is poised to captivate residents and investors alike.














