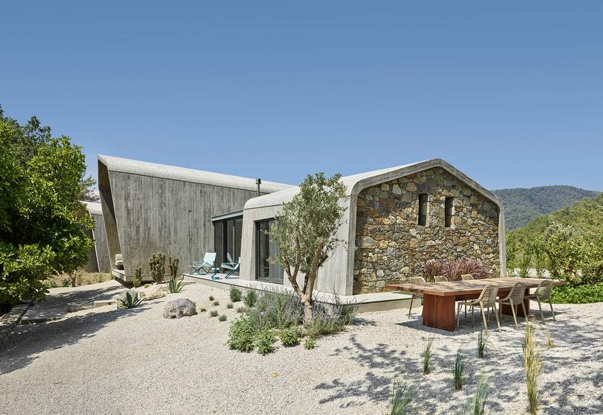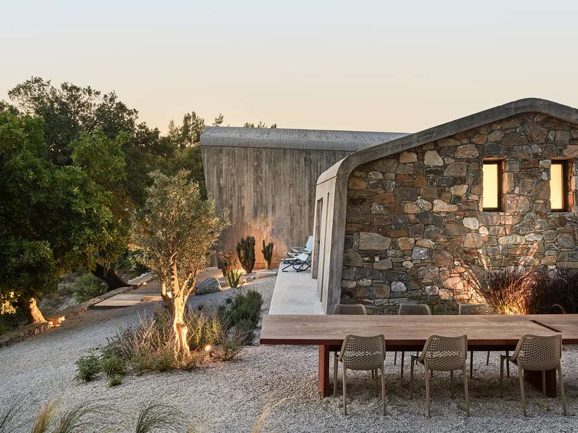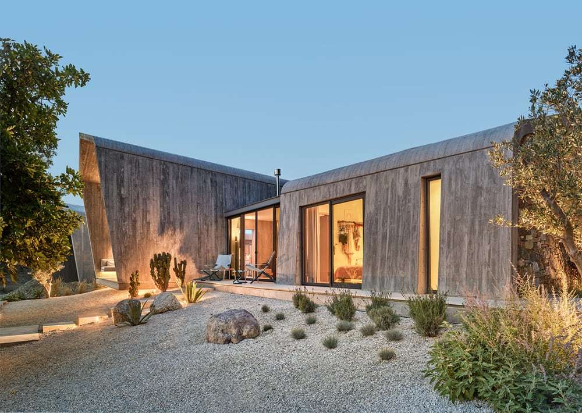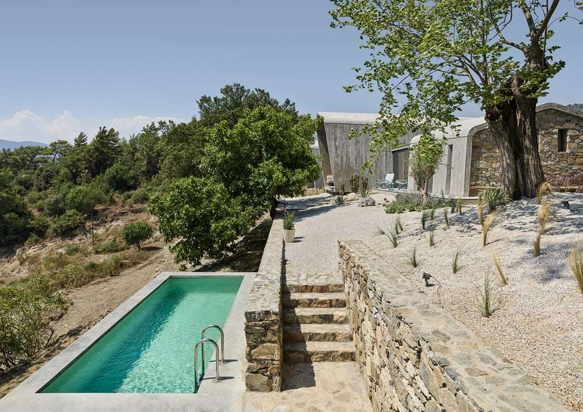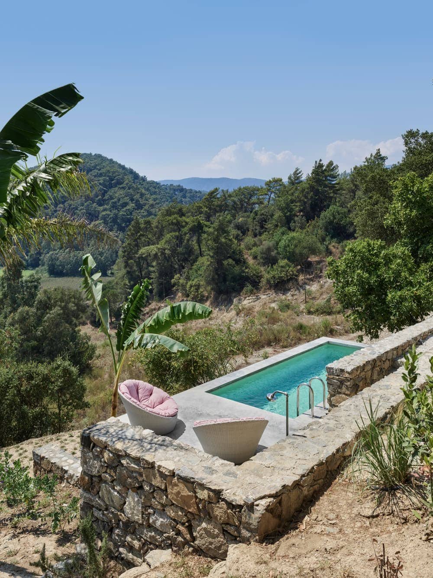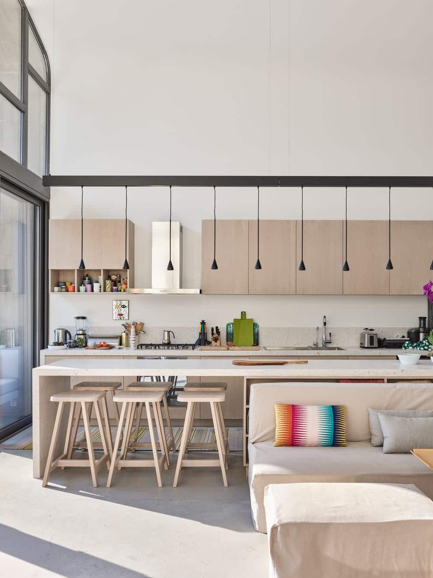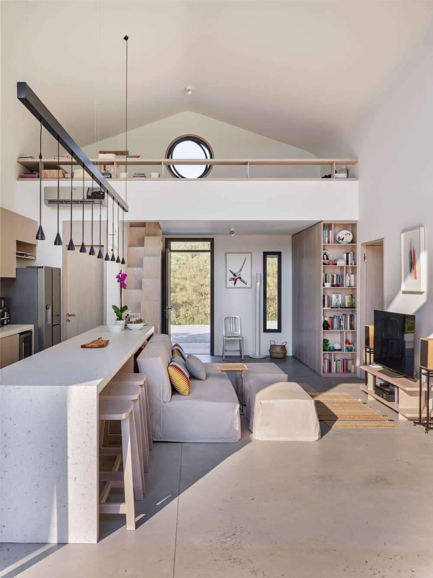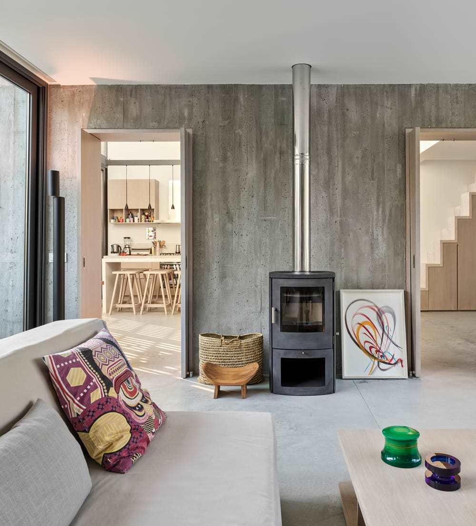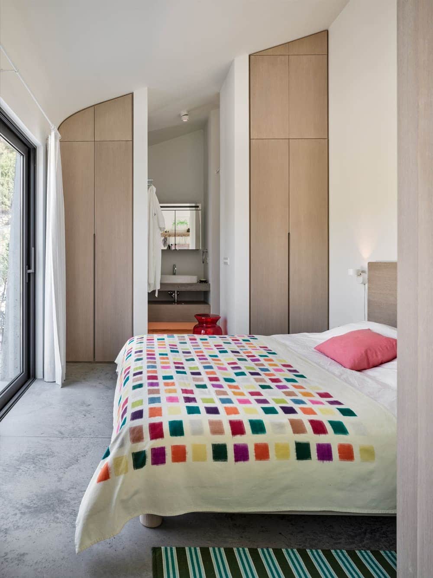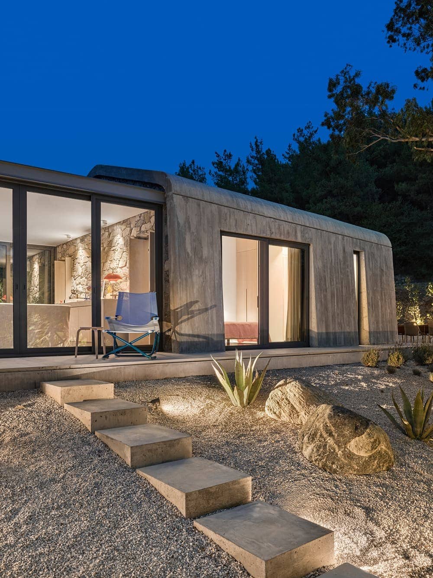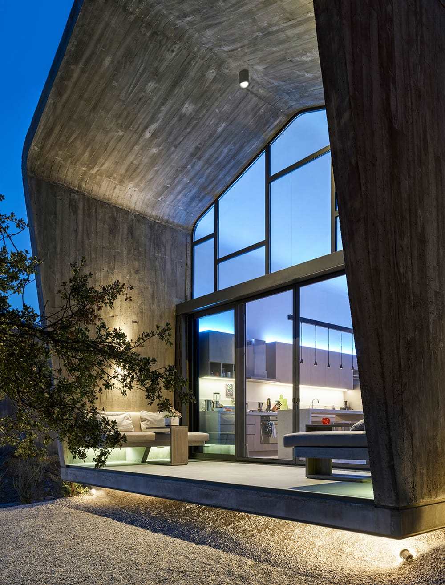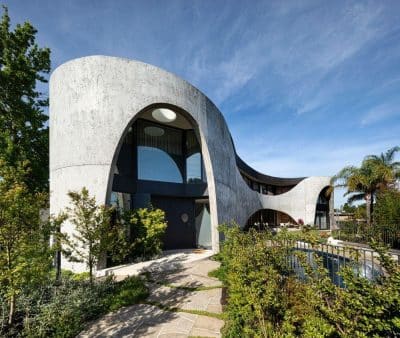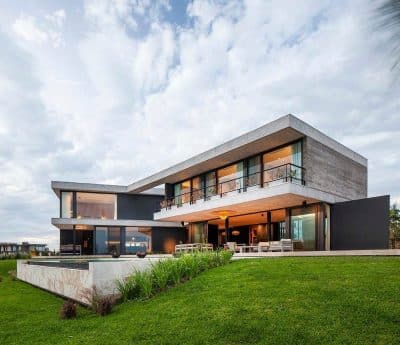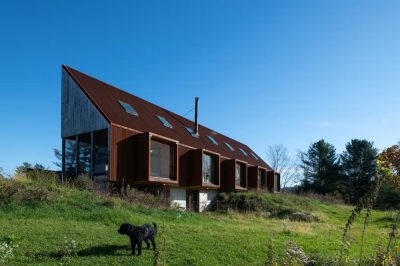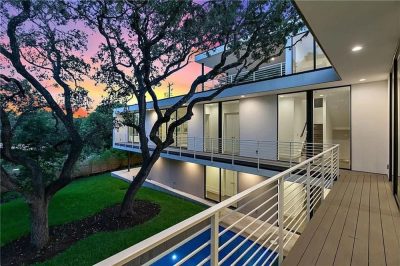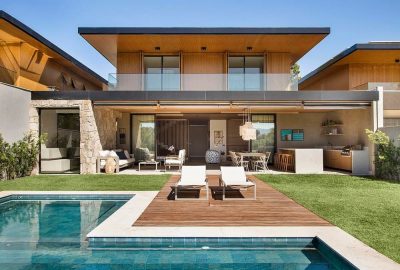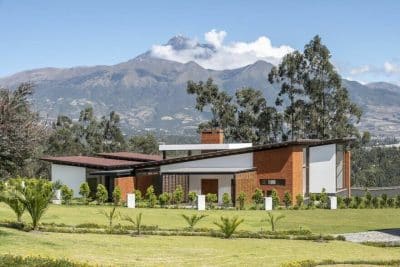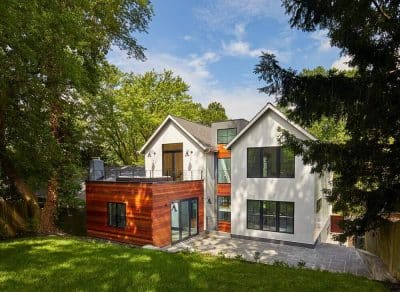Project: U House
Architect: URAStudio
Team: Emir Uras, Cenk Toyhan, Selim Atalar, Handan Yalkı, Liora Danon, Ayşenur Karaaslan
Contractor – Evv Yapı
Landscape – Labofem + Ilgın
Land Area – 1194 m2
Covered Area – 160 m2
Location: Ula, Turkey
Year 2020
Photography: İbrahim Özbunar
U House unfolds as two inverted concrete shells—one grand, one intimate—arranged around a central, multifunctional courtyard. By carving raw forms into human‑scaled volumes, the design balances monumental presence with everyday comfort.
Twin Shells Defining Living and Rest
First, the larger shell houses the main living areas: an open kitchen, living room, and a mezzanine workspace that overlooks the double‑height space. Meanwhile, the smaller shell contains two identical bedrooms, each with its own ensuite bathroom. Consequently, public and private functions remain distinct yet connected.
A Covered Courtyard That Breathes
Next, the two volumes frame a central covered courtyard that extends to both the front and back of the home. Furthermore, an open‑counter bar invites casual gatherings and indoor‑outdoor flow. In addition, the larger shell’s cantilever sweeps over the countryside plain, appearing to float above the landscape and reducing the visual weight of the concrete.
Material Harmony and Local Roots
Meanwhile, the composition relies on just three materials: raw concrete, local conglomerate stone, and warm oak. As a result, the palette feels both elemental and grounded in the regional vernacular. Moreover, the building’s staggered layout echoes traditional farm structures, paying homage to the landscape’s heritage.
Passive Systems and Sustainable Living
Finally, U House embraces natural systems for comfort and sustainability. Strategic openings harness cross‑ventilation, while a hybrid solar array supplies electricity. In addition, an artesian well provides fresh water—minimizing reliance on external utilities. Thus, the house operates lightly on its environment while offering a richly crafted living experience.
In sum, U House demonstrates how bold geometry, refined materials, and passive design can coalesce into a home that feels both sacred and intimate—rooted in place yet timeless in form.

