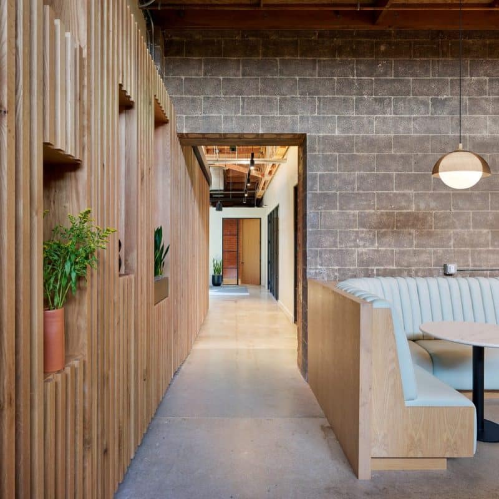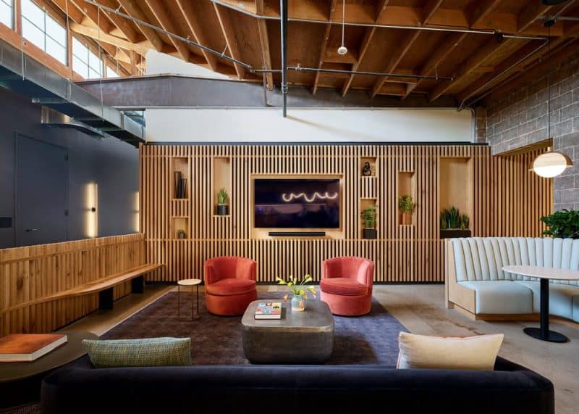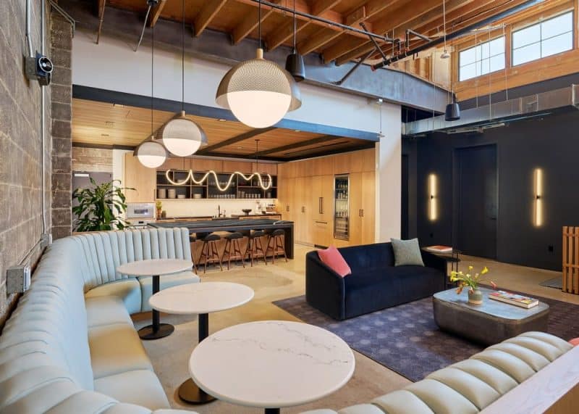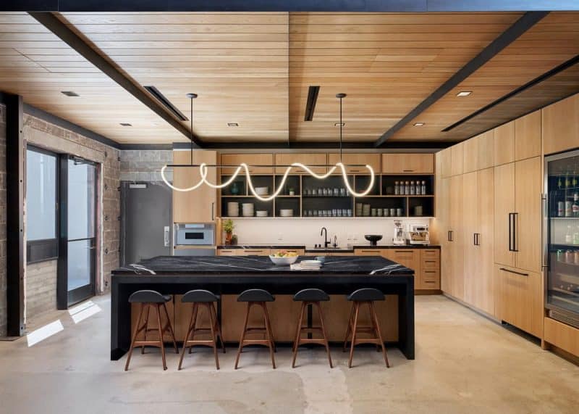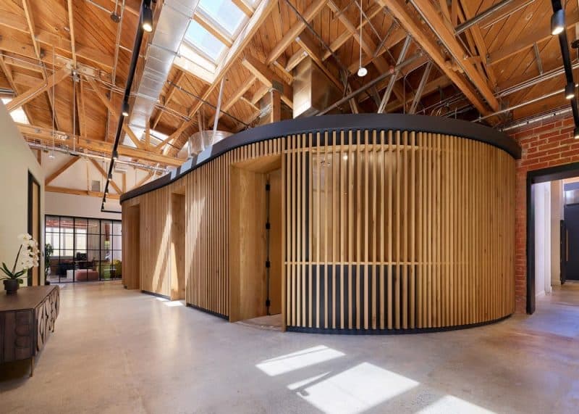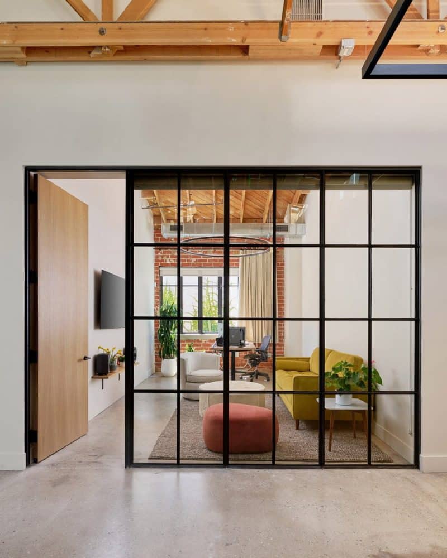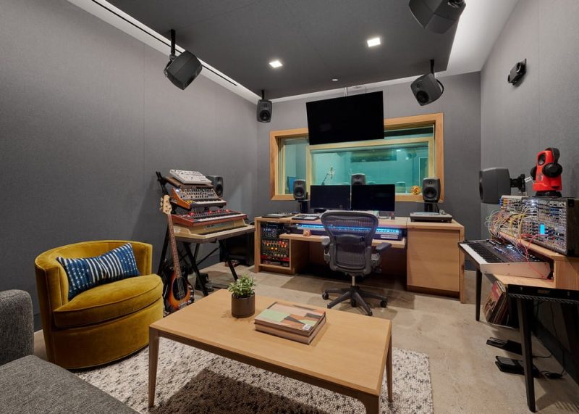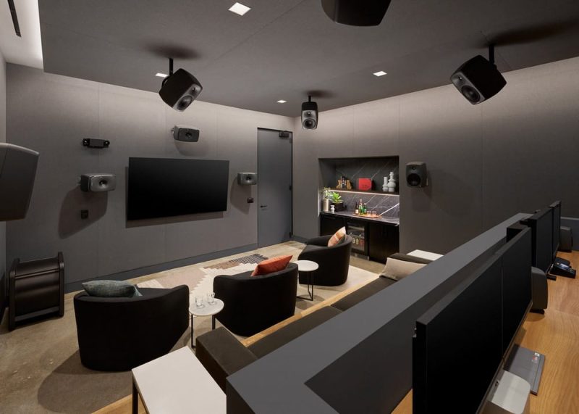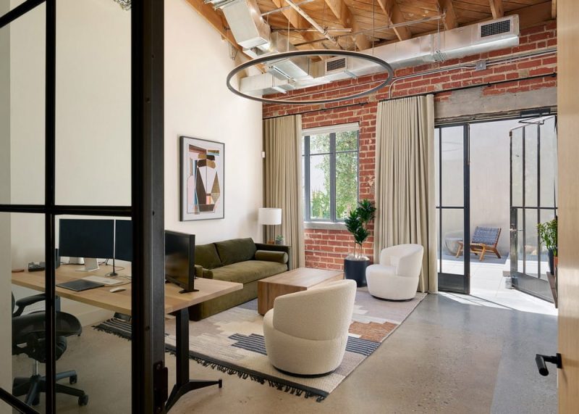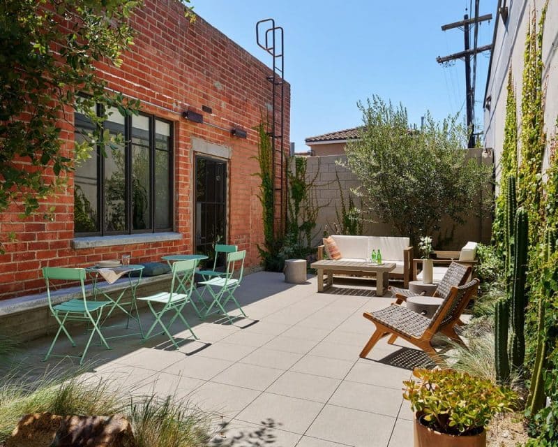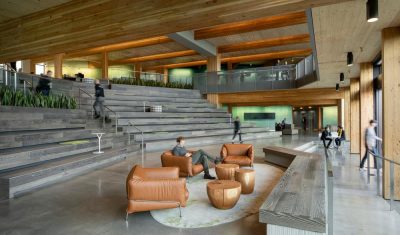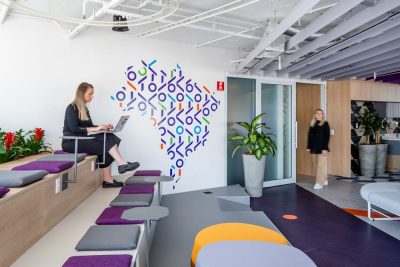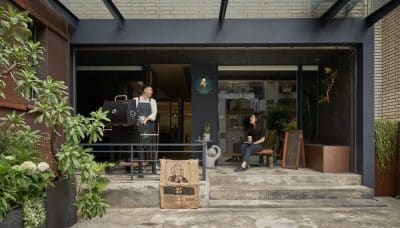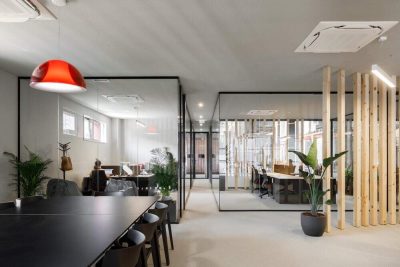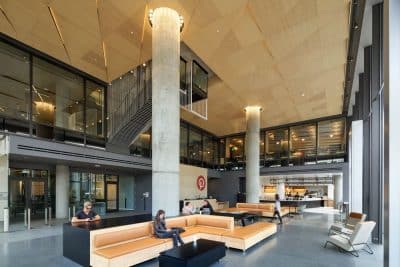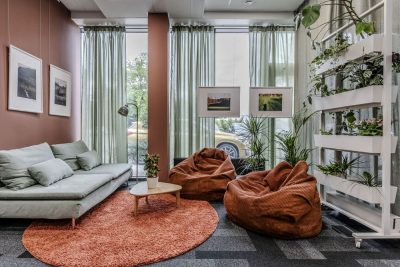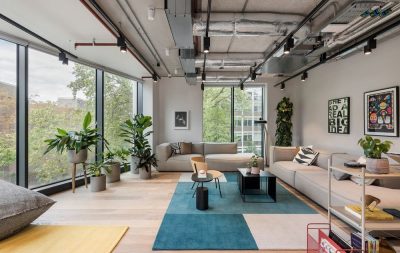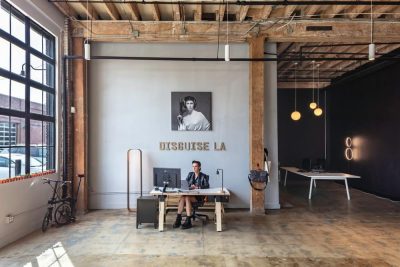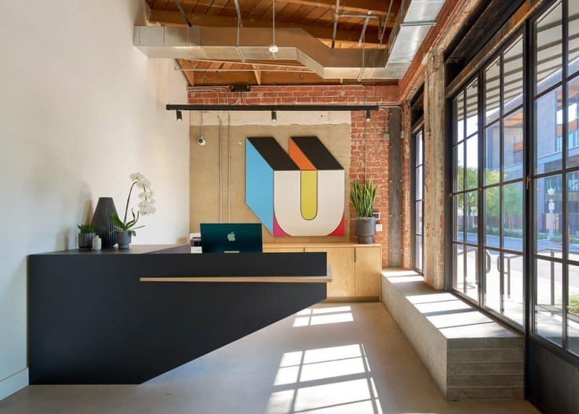
Project: Uppercut LA Workspace
Architecture: Murdock Solon Architects
Location: Culver City, California, United States
Area: 8349 ft2
Year: 2022
Photo Credits: Eric Staudenmaier
Transforming a Mid-Century Warehouse
The Uppercut LA Workspace, designed by Murdock Solon Architects, is an 8,349-square-foot post-production facility located in Culver City. The design team transformed two connected mid-century warehouse buildings into a modern space that blends private editing rooms, public lounges, and acoustically isolated recording areas. Moreover, the layout strikes a balance between focused work and social interaction, creating an ideal environment for both collaboration and productivity.
Architectural Layout: Distinct Features and Connection
The workspace cleverly uses the architectural differences between the two warehouse buildings. On one side, the gable roof with exposed wooden bowstring trusses provides an open, airy feel. Meanwhile, the other side boasts deep steel beams and a clerestory window, drawing in ample natural light. Additionally, these structural differences led to two distinct design styles. A flowing slat wall seamlessly connects the spaces, tying the facility together. Furthermore, this slat feature mirrors design elements in Uppercut’s New York and Atlanta offices, establishing a cohesive design identity across locations.
Interior Flow and Light: Functional Design with a Creative Edge
Beneath the bowstring trusses, a well-planned pathway guides employees and visitors through the space, showcasing the wooden structure while allowing natural light to permeate from six skylights above. Consequently, this interior flow enhances both aesthetics and functionality. In the second building, acoustically isolated recording and finishing rooms ensure that workspaces remain free from disturbances. Additionally, the design prevents vibrations from nearby train tracks from disrupting the facility. To foster collaboration, the workspace also includes an open-plan kitchen, lounge, and exterior patio, ensuring that natural light brightens communal areas throughout the day.
Conclusion: A Collaborative Environment for Creativity
Ultimately, Murdock Solon Architects transformed two mid-century warehouses into a cutting-edge post-production facility. By blending functional design with aesthetic appeal, the Uppercut LA Workspace encourages both creative collaboration and focused work. Furthermore, the thoughtfully planned layout and use of natural light create a vibrant environment where professionals can thrive.
