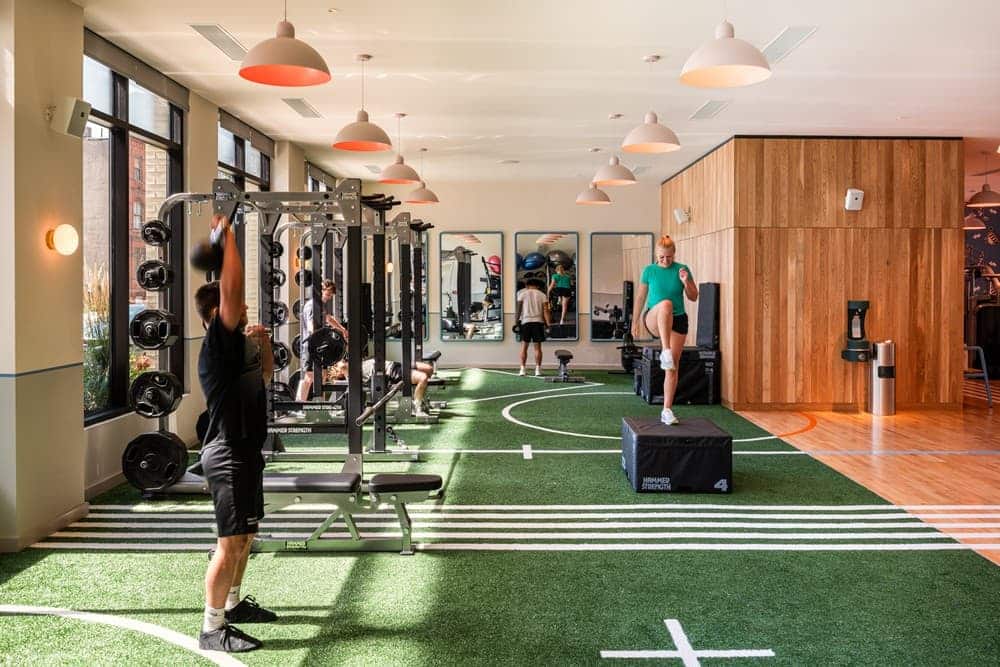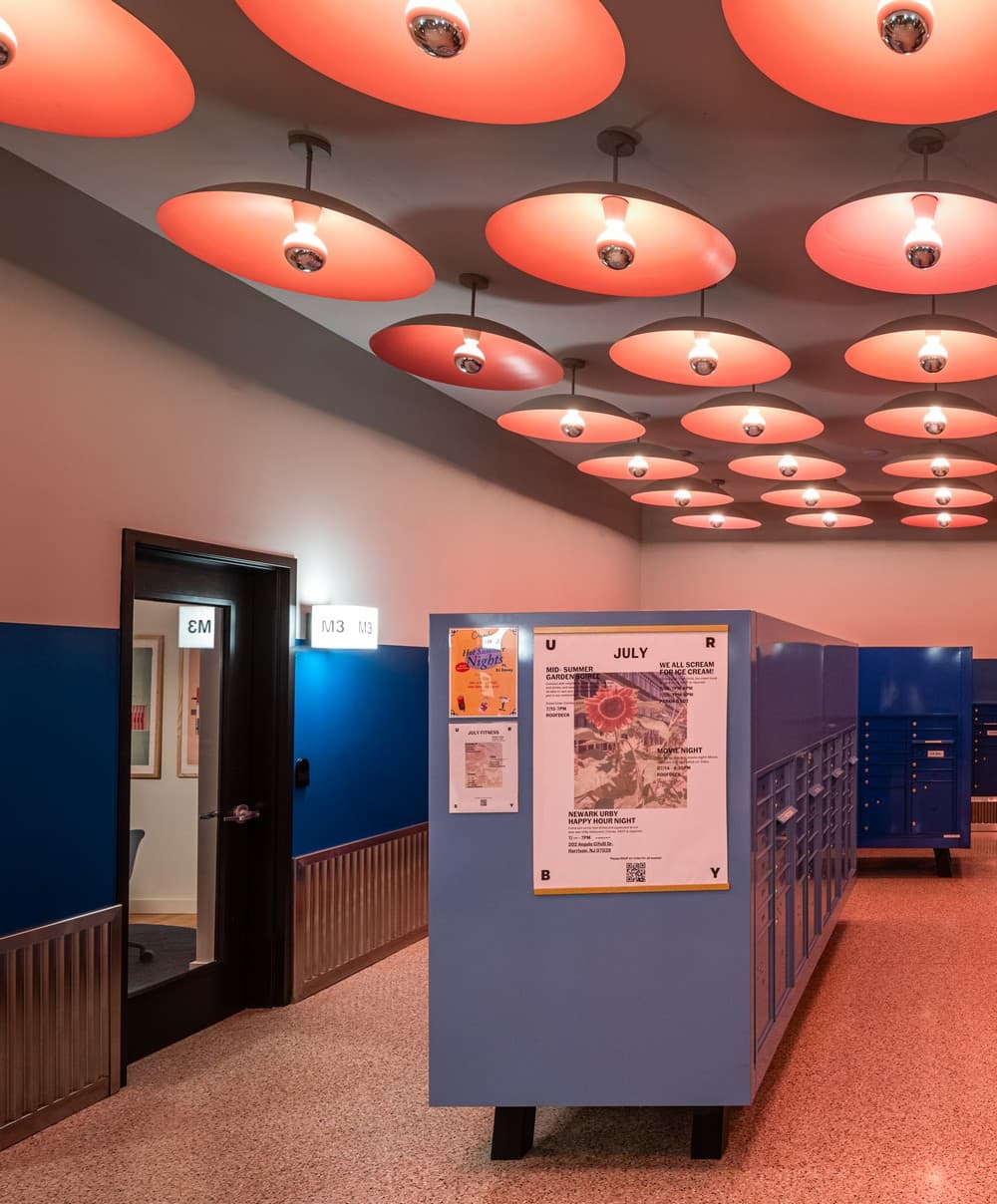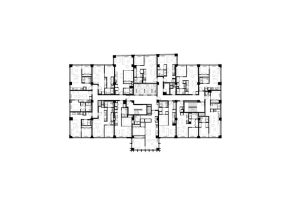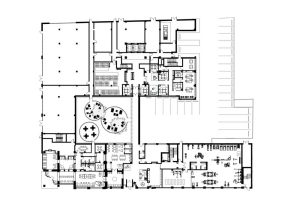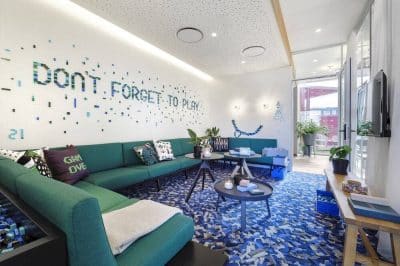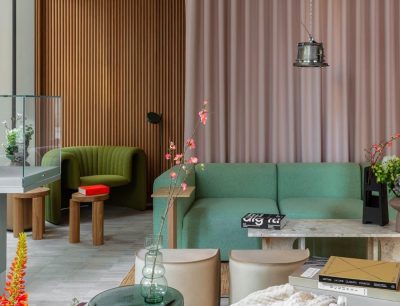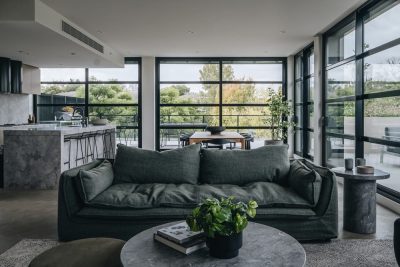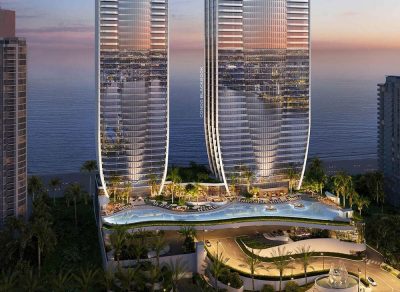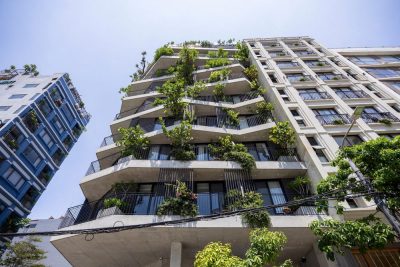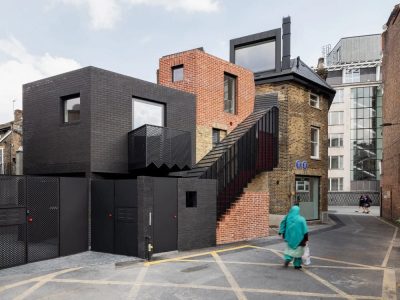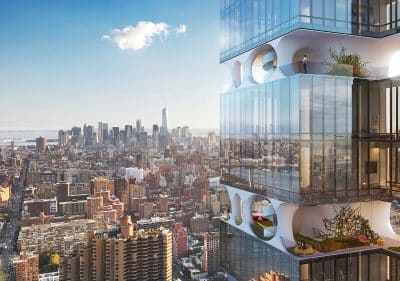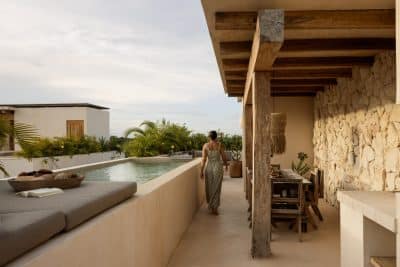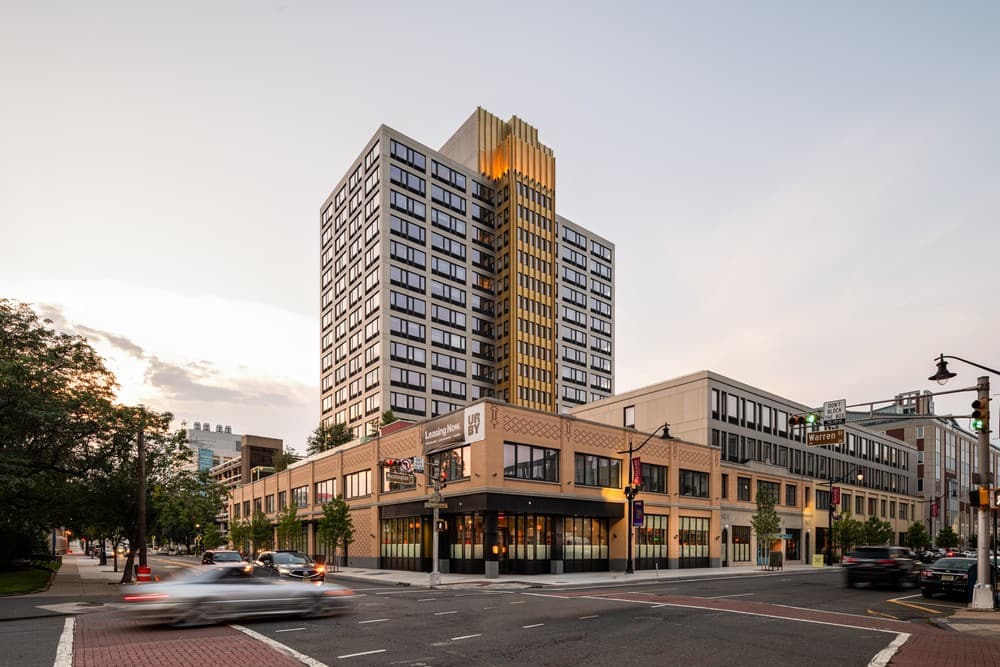
Project: Urby Newark
Architecture: concrete
Project Team: Erikjan Vermeulen, Tobias Koch, Debbie van Dijk, Matthijs Hombergen, Margaux Platenburg
Executive Architect: Inglese Architecture + Engineering – NJ
Landcape Designer: Bas Smets – Brussels, Jaemee Studio, NJ
Café Design: Sarita Posada
General Contractor: L&M Development Partners
Location: Newark, New Jersey, United States
Total area / total floors: 219639 SF, 16 floors plus crown
Rooms: 221
Urby Newark is an innovative residential project, transforming a historic Art Deco building from a windowless storage tower into a vibrant community with 221 apartments and communal spaces. Concrete successfully revitalized the iconic Newark building through adaptive reuse, ensuring the preservation of its historical significance while transforming it into a modern and thriving community of residents.
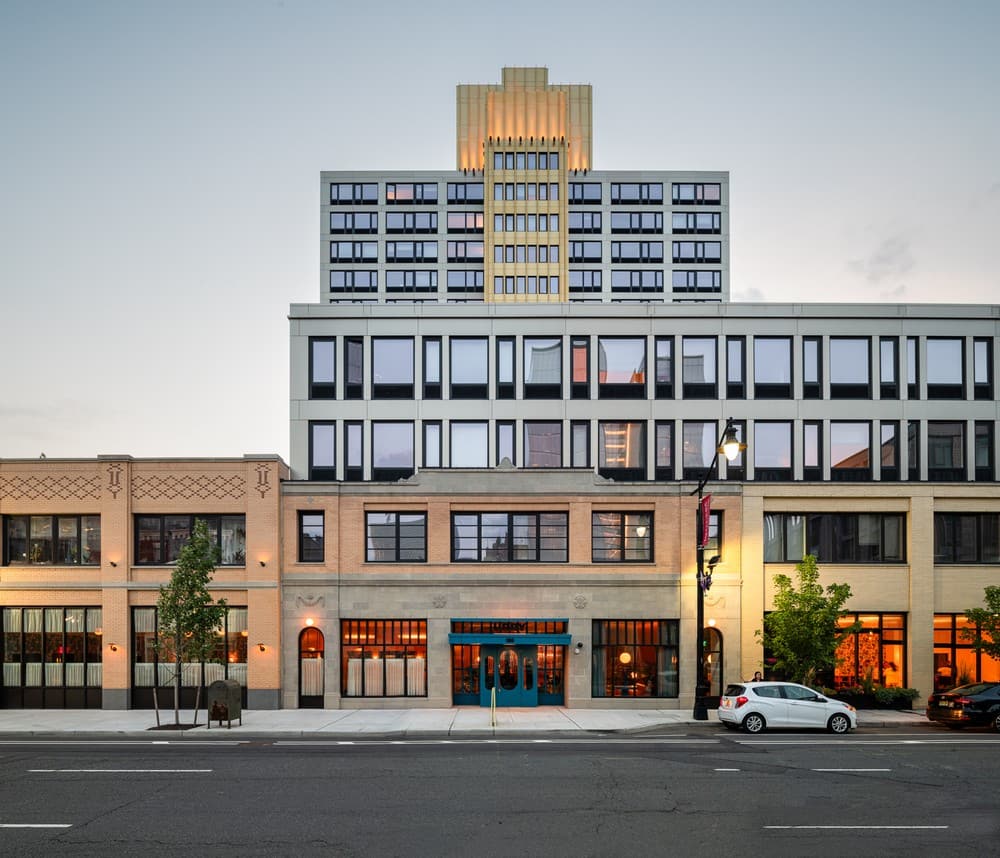
Originally, the building used to be a fully automated car park, a ground breaking innovation first appearing in North America during the 1920s. The iconic building has always been a recognizable landmark in Newark’s landscape, so much that it used to be the logo of a moving company.
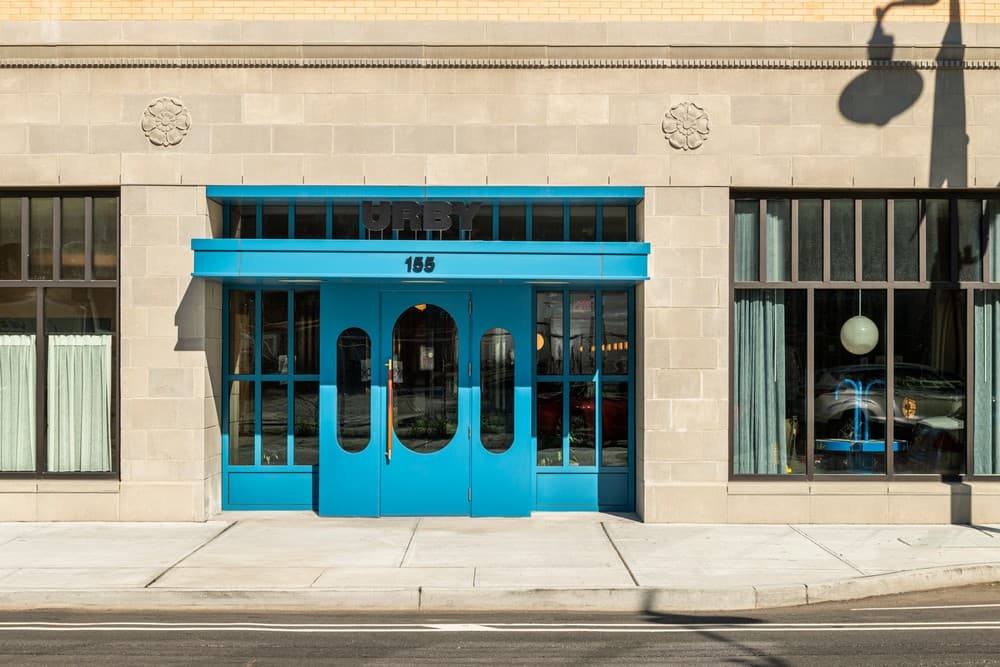
Despite the deteriorated state of the original structure, Concrete meticulously preserved the tower’s core and massing, ensuring the conservation of the iconic architecture. The once-windowless facade was replaced with a new façade with wide windows, ensuring abundant natural light in the apartments.
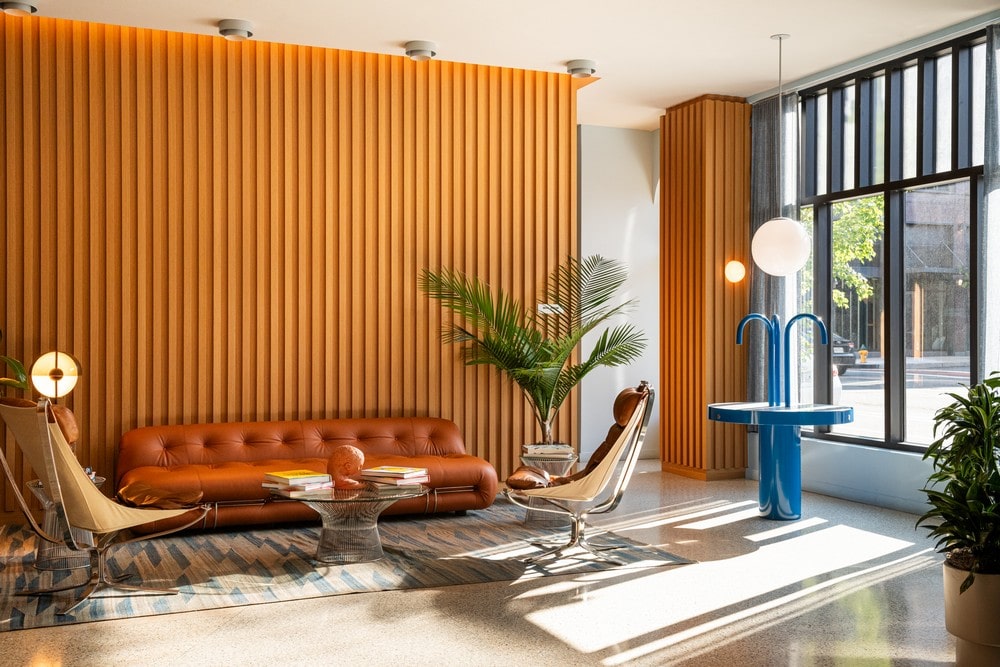
The building’s exterior showcases a captivating contrast between two distinct blocks: a sleek vertical tower and a U-shaped brick, low-rise structure. The vertical tower is characterized by a modern feel, clad with corrugated metal aluminum and striking golden aluminum panels in the center. In contrast, the low-rise structure’s brick façade retains the heritage of the original Art Deco façade. The tower houses the residences, while the horizontal block hosts amenities and more residences in a new built on top of the brick structure.
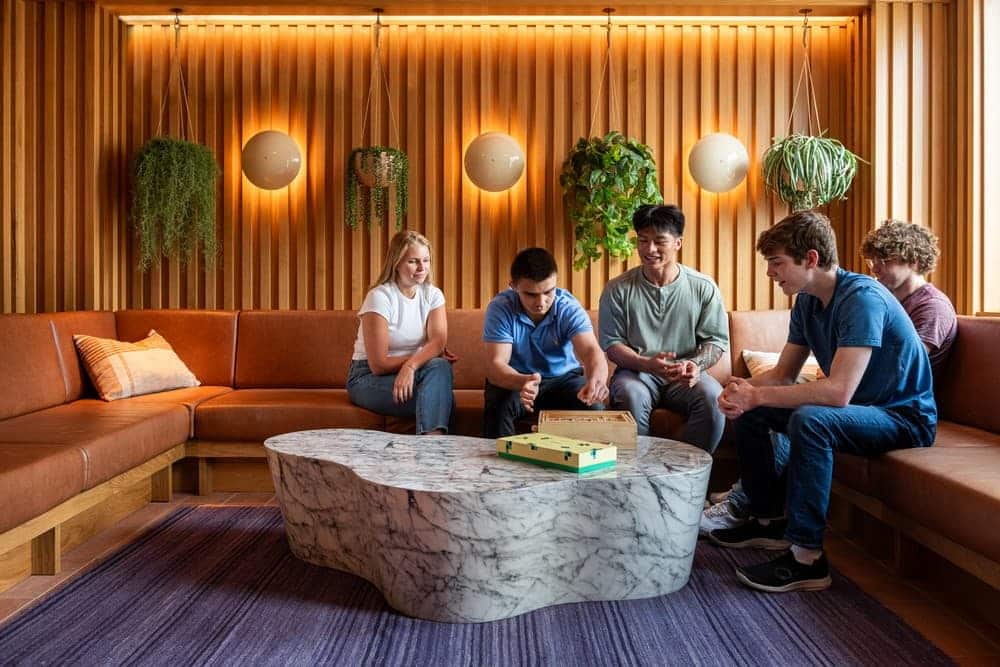
A key innovation in the new design involved integrating the neighboring building into the project and moving the main entrance to the opening with the finest façade decoration. This solution contributes to unifying the newly added section of the neighboring building to the ensemble, resulting in a cohesive building. Located on the most prominent street corner, a café with terrace welcomes the neighborhood, promoting interaction between residents and the local community.
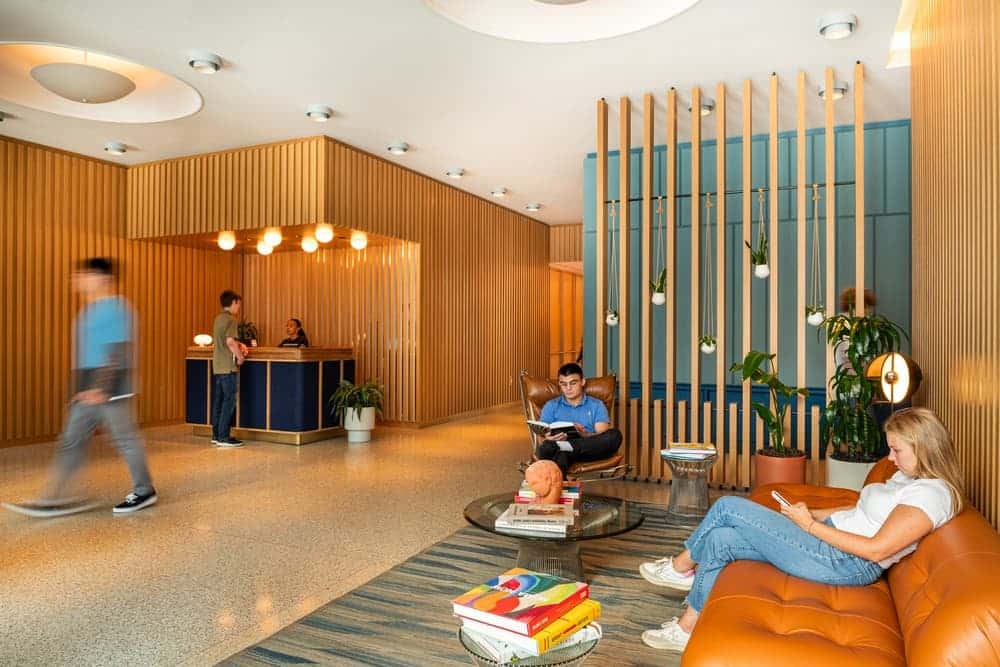
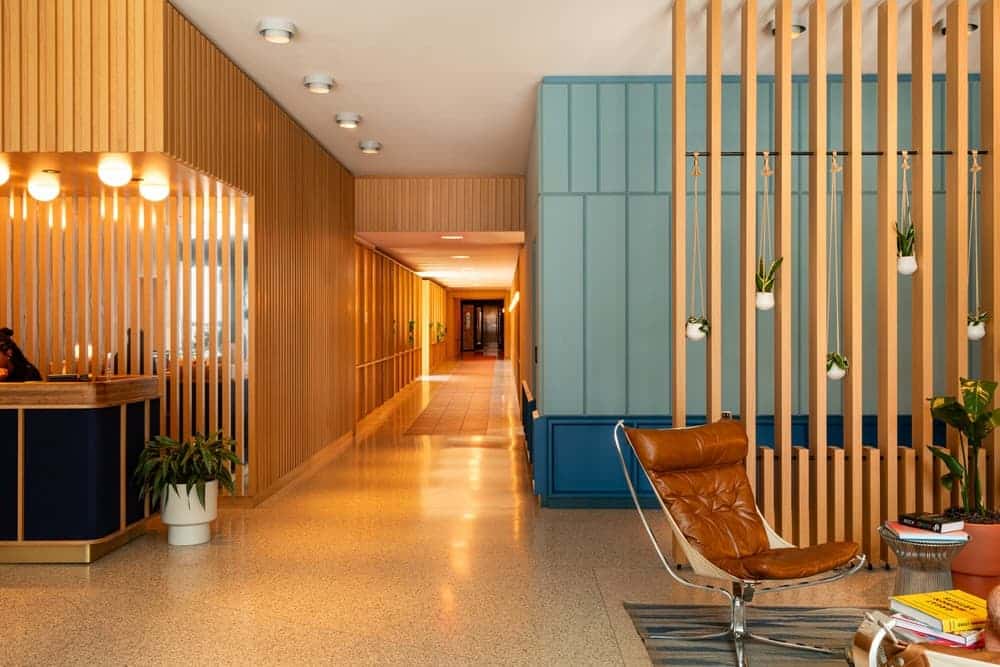
Additionally, the routing through the building itself is designed to ensure residents are likely to interact with each other and make use of the communal spaces. The horizontal block and the main entrance are seamlessly connected to the tower via a path with abundant natural light and luscious greenery. This way, the two structures are made into a cohesive whole. The path is encompassed within a beautiful garden. This urban oasis invites residents to pause and mingle in the garden every time they enter the building. Moreover, residents can enjoy the outdoors on the roof deck, complete with BBQ pits, or utilize the amenities such as gym and garden room.
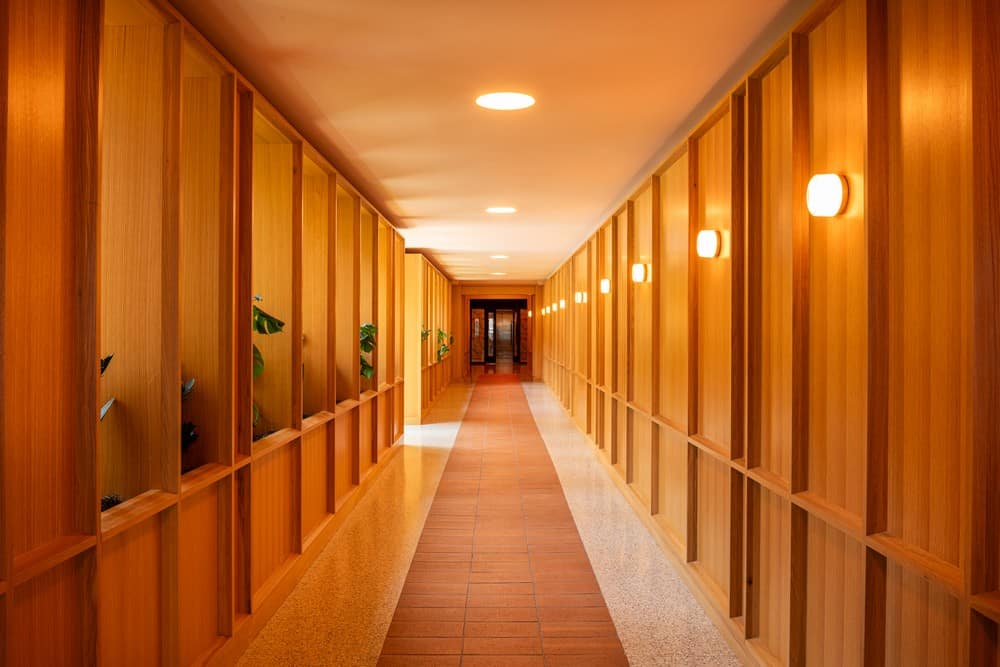
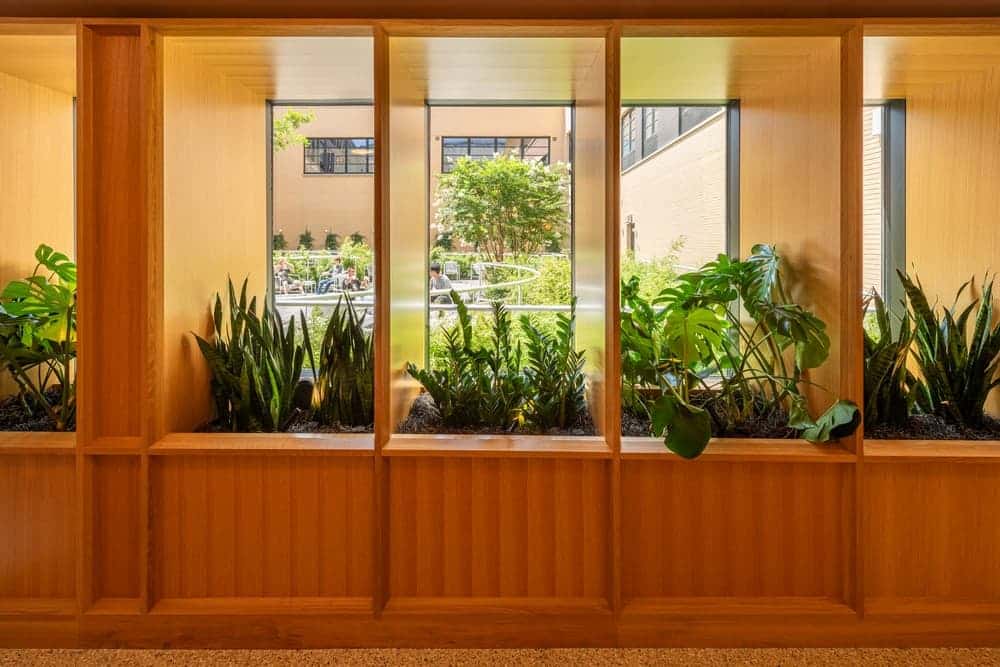
Furthermore, as a homage to the original façade of the low-rise structure, the architects chose to use bricks for the exterior, yet with a more minimalist and modern interpretation. The original brick pattern has been meticulously replicated in the new facade. Contrasting brown and yellow brickwork, relief masonry around the main entrance, and window frames faithfully echo the original design, preserving the historical integrity of the site. The beautiful Art Deco entrance is enhanced with a contemporary blue box, effectively marking the entry point for both residents and the local community.
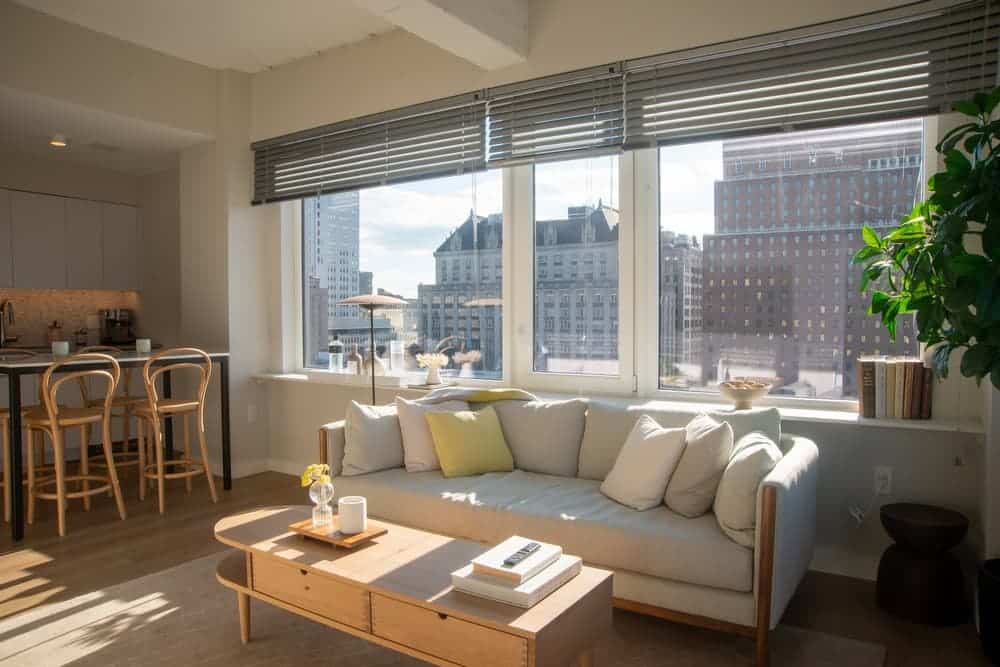
The apartments are designed to maximize space and light. Throughout the entire building, old and new features come together effortlessly, blending modernity with history. The original concrete ceilings, left exposed for authenticity, mix well with newly added furniture, walls, and floors, giving the living spaces a distinctive and stylish feel.
Urby Newark is not just a residence; it’s a vibrant community where modern living meets historical charm, creating a truly unique and connected living experience for all.
