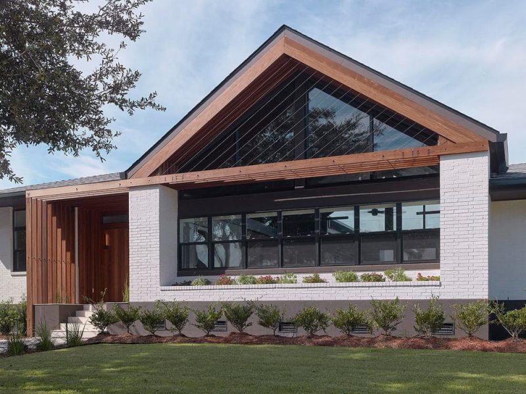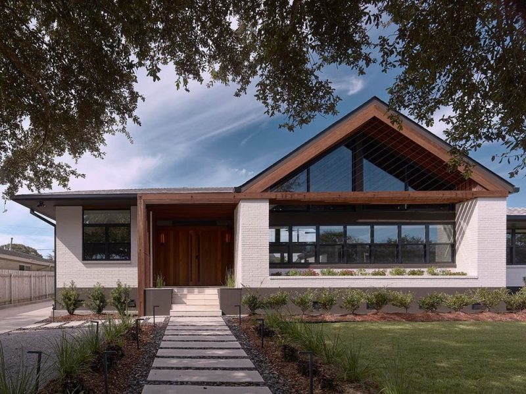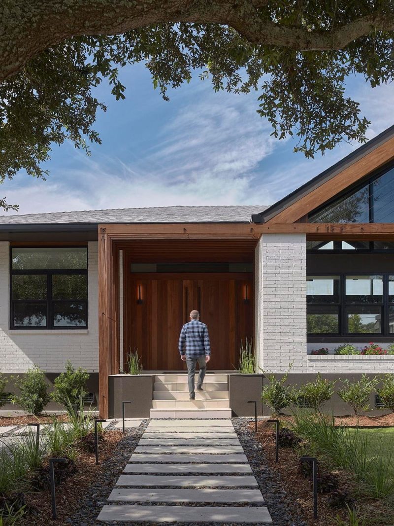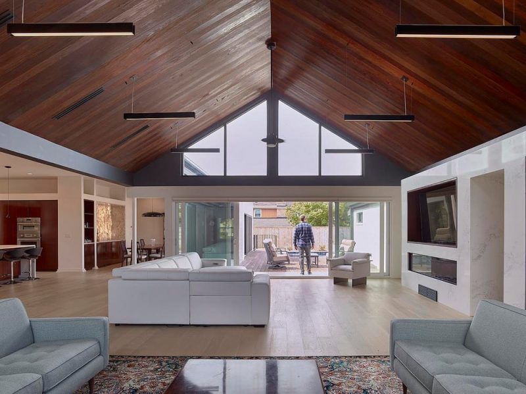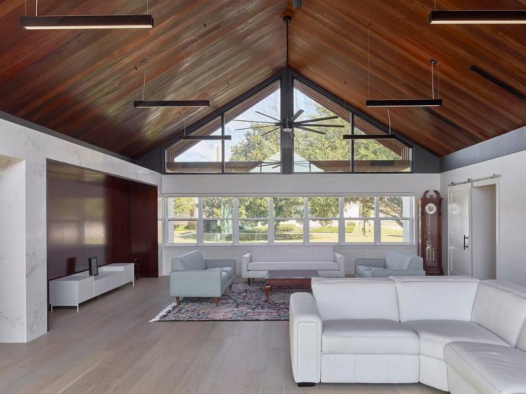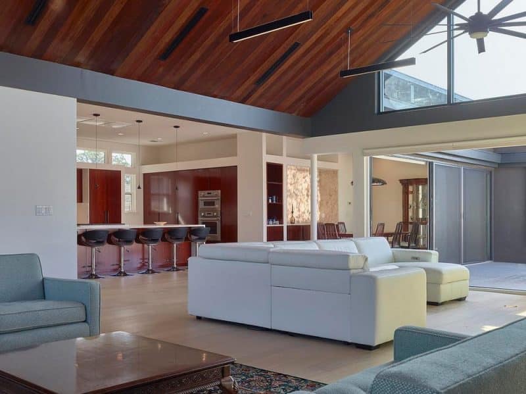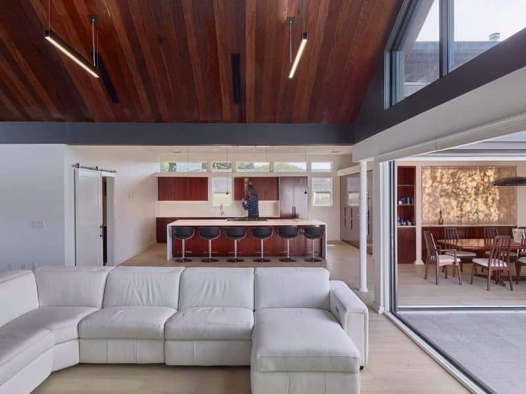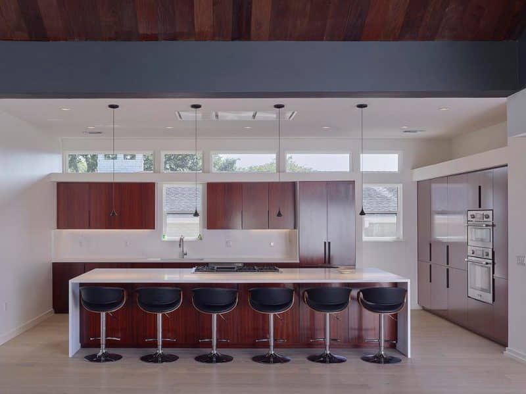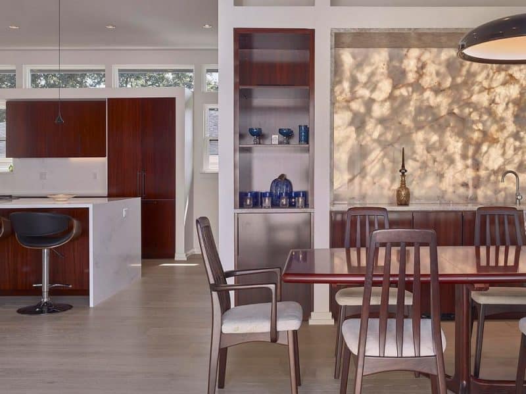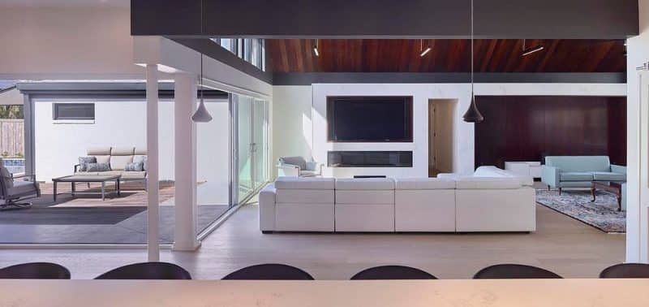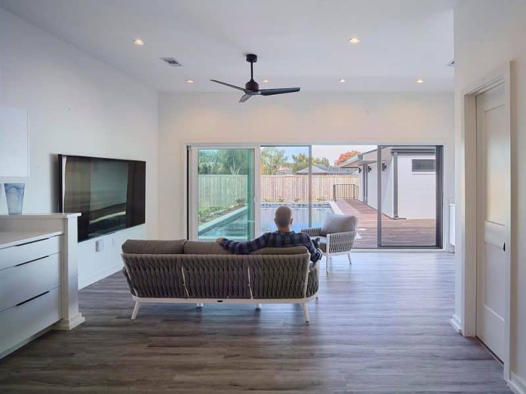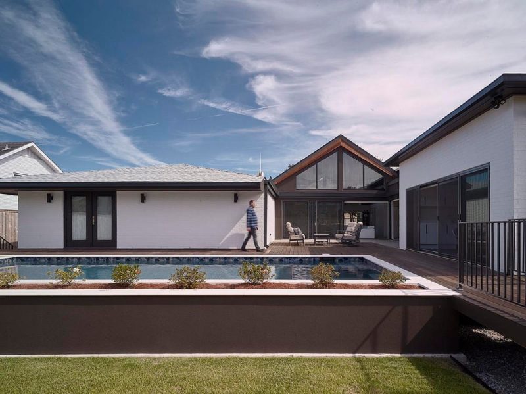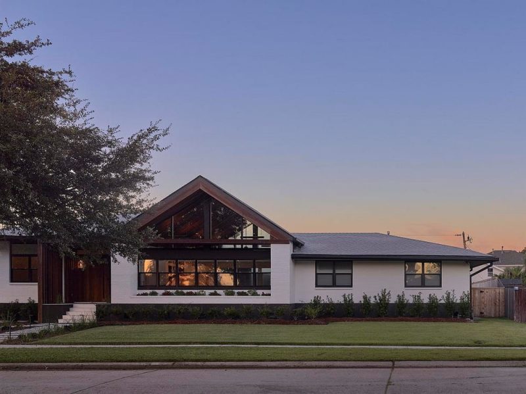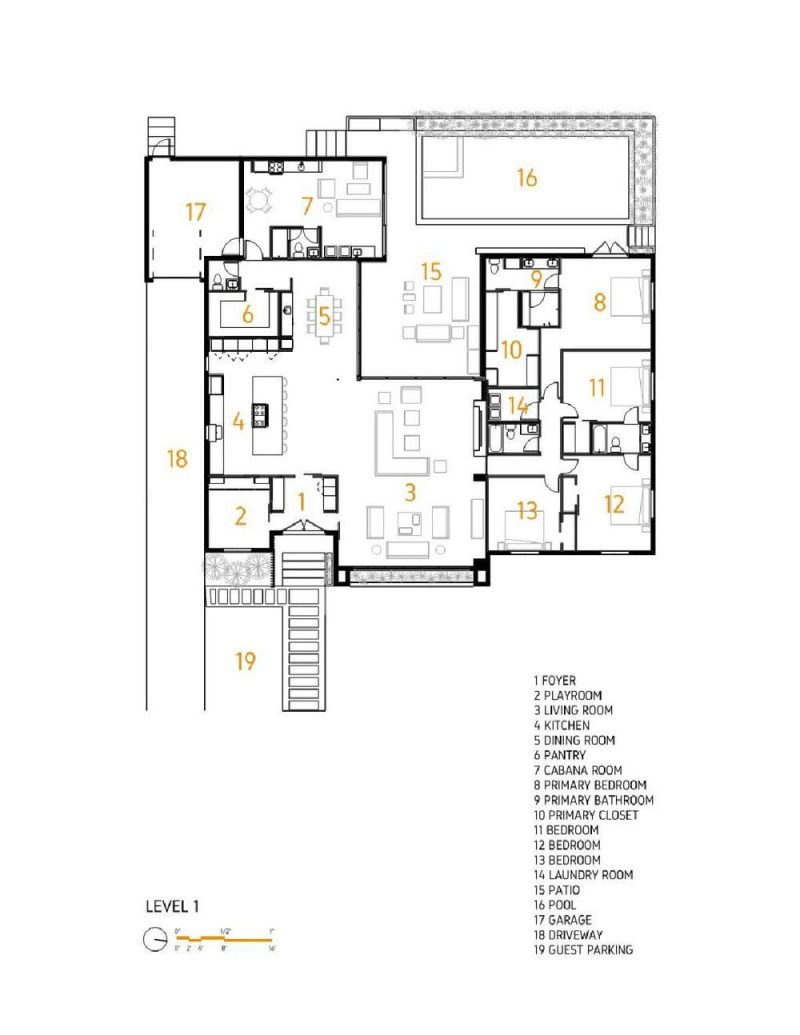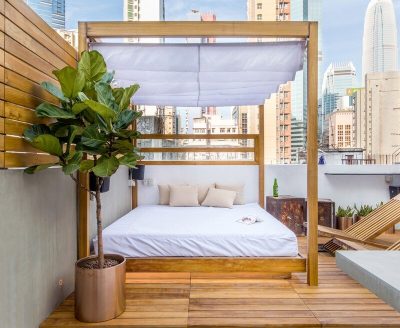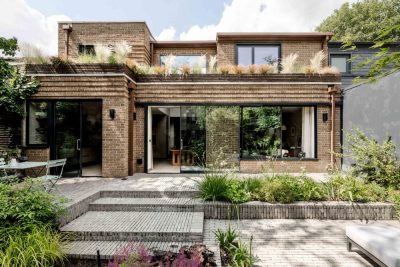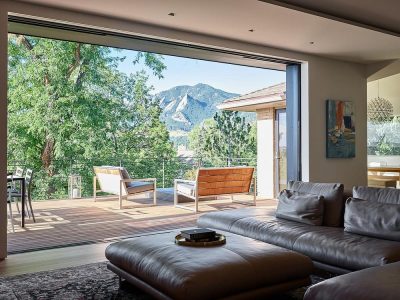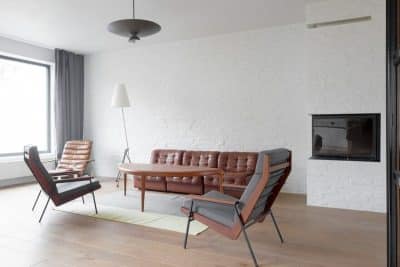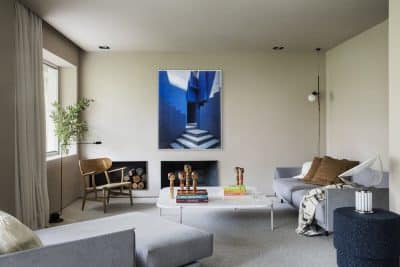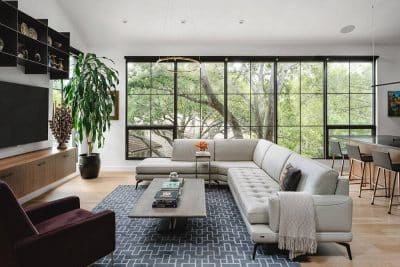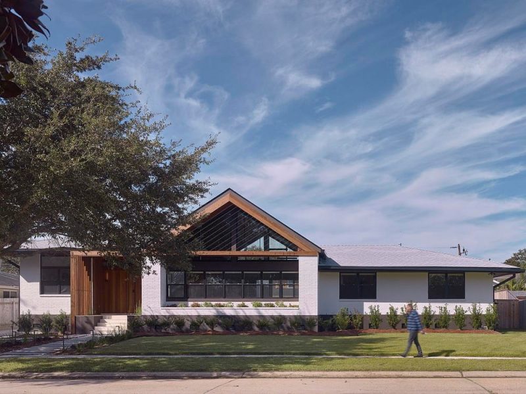
Project: Vaulted House
Architecture: Nathan Fell Architecture
Contractor: C & G Construction
Structural Engineer: Cali & LaPlace Engineers, LLC
Location: New Orleans, Louisiana, United States
Area: 4000 ft2
Year: 2024
Photo Credits: Jeremy Jachym, Nathan Fell Architecture
Located in the suburbs of New Orleans, Vaulted House is a transformed mid-century home that blends dramatic updates with a deep connection to its original character. Designed by Nathan Fell Architecture (NFA), the renovation reflects the homeowners’ journey toward creating a space that feels expansive while honoring their personal history and ties to the neighborhood.
A New Perspective on a Mid-Century Home
The original house featured low ceilings and a compartmentalized layout, mirroring other mid-century homes in the area. However, it lacked the open floor plans and vaulted spaces that define standout architecture from this era. Seeking a more open and connected home, the owners collaborated with NFA to reimagine their space while preserving key features that made the home meaningful to them.
The idea of raising the roof emerged early in the process. To achieve the openness they desired, the team removed and reframed the original roof, focusing the vaulted ceilings on the communal living areas. By retaining much of the existing masonry exterior walls, they ensured the renovation balanced dramatic changes with a respect for the home’s roots.
A Floor Plan Designed for Connection
The renovation unified and expanded the living spaces, transforming the previously enclosed layout into one that feels open, flexible, and adaptable to family life.
- Living Areas: The design extended the rear-facing living room’s vaulted ceiling into the front of the house, merging it with the space that previously served as a formal dining room. Large triangular windows on both ends flood the space with light and enhance the sense of scale. Sliding glass walls connect the living room to the backyard, creating a seamless flow between indoor and outdoor spaces.
- Kitchen and Dining Spaces: The enclosed kitchen and sunroom were replaced with an open-plan kitchen and dining area. This redesign strengthened the connection between the living room and backyard courtyard, making the entire space feel cohesive and expansive.
- Private Spaces: While the communal areas encourage openness, private spaces like the reconfigured playroom near the front entry and a new cabana room in place of the garage provide a sense of balance and privacy.
Thoughtful Exterior Enhancements
The design team updated the exterior to harmonize with the new interior while maintaining its mid-century roots. A custom Ipe wood trellis highlights the front gable and entry, adding visual interest and emphasizing horizontality. The trellis extends horizontally over the main doorway, complementing the newly enlarged Ipe wood-clad double doors.
Rather than replacing the brick facade, the team retained and accentuated it, ensuring continuity between the home’s original character and its new elements. Integrated planters and thoughtful horizontal design details ground the heightened gable form, blending it seamlessly into the overall structure.
A Transformation Rooted in Familiarity
The Vaulted House reflects the homeowners’ vision of a space that feels renewed yet familiar. While the interior underwent significant changes to improve functionality and openness, the design retained essential features that connected the family to their home.
By blending thoughtful design, functionality, and respect for the original structure, Nathan Fell Architecture created a home that embraces both transformation and continuity. This careful balance allows the homeowners to enjoy a dramatically improved space without losing the elements that make it feel like home.
