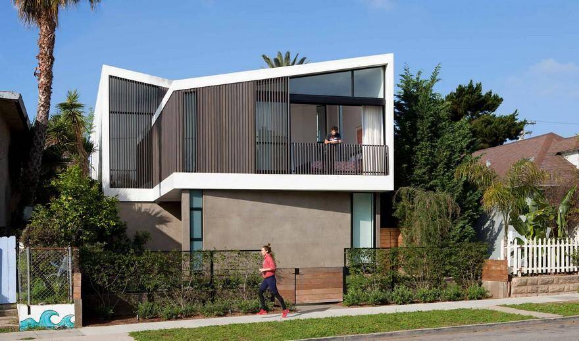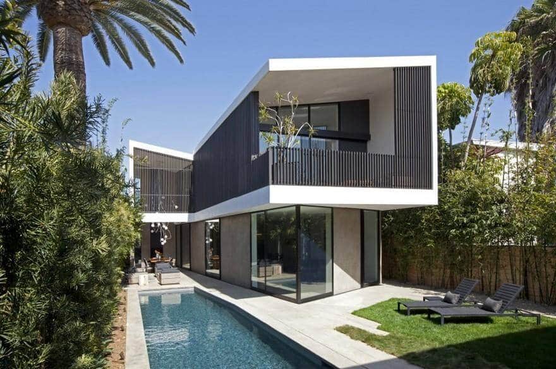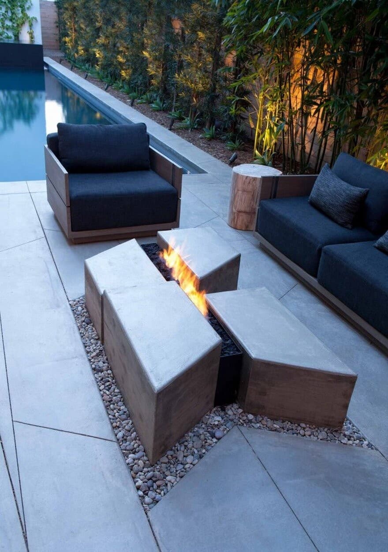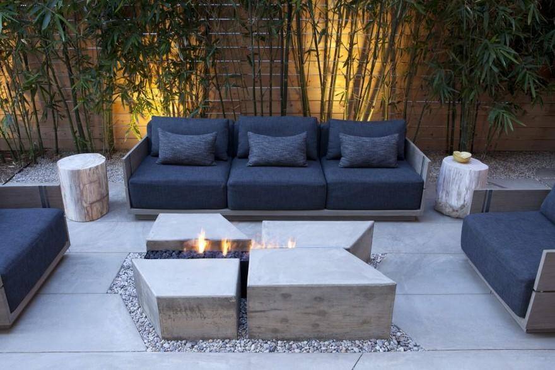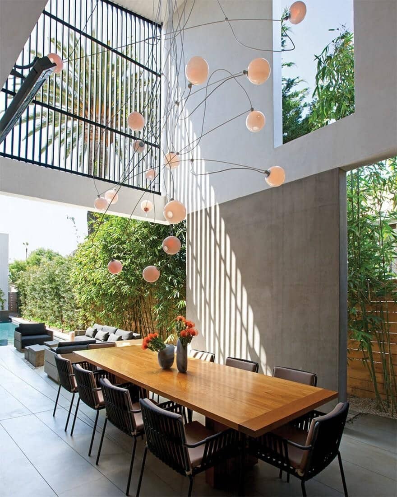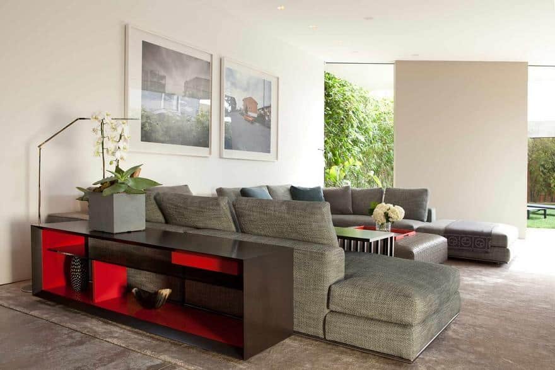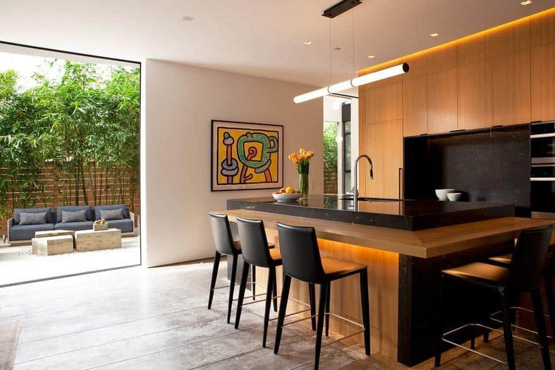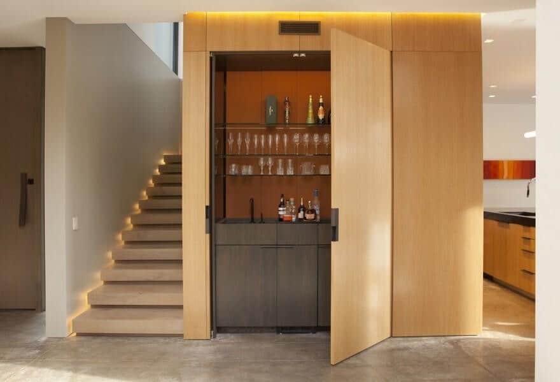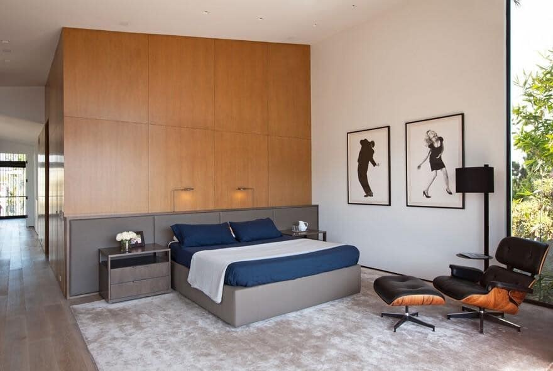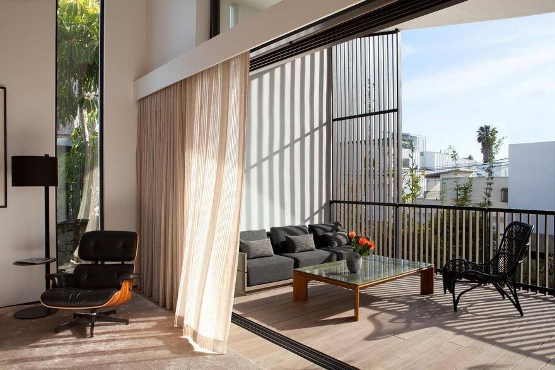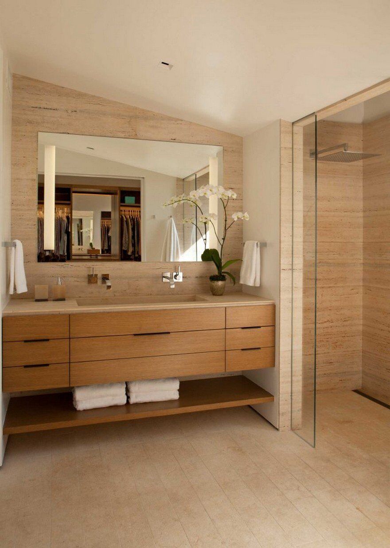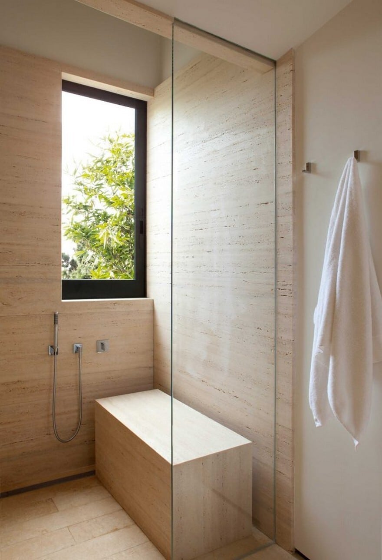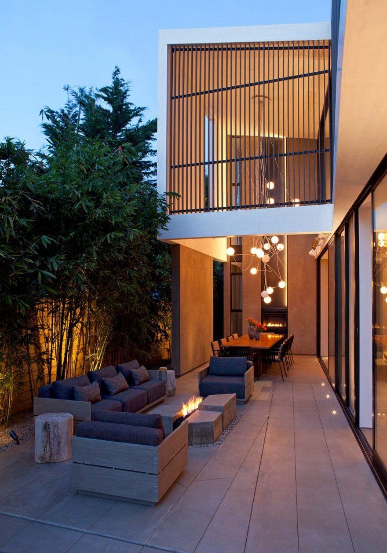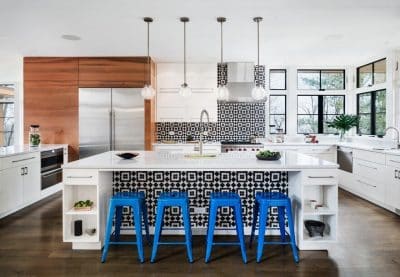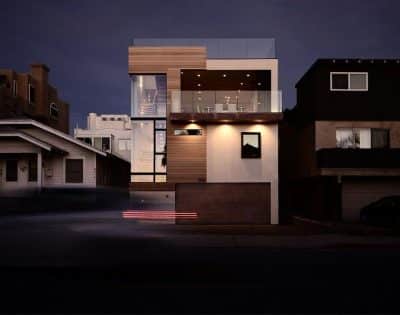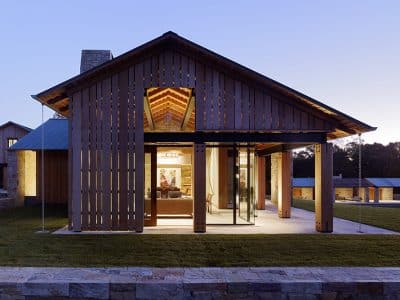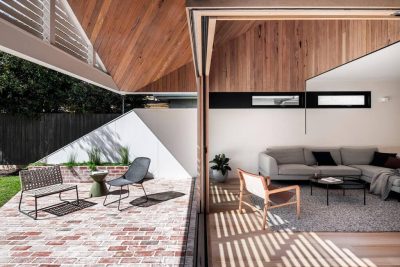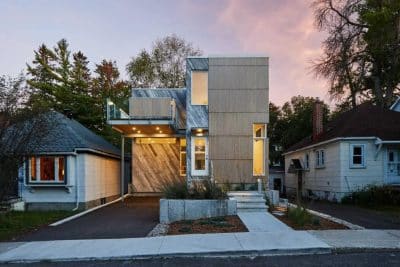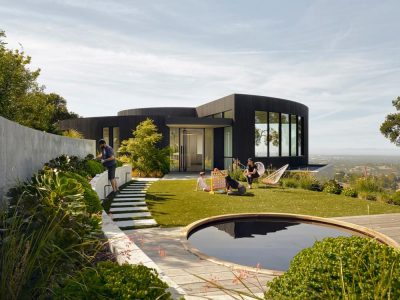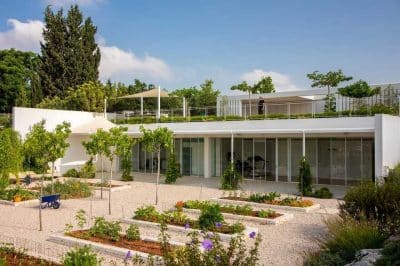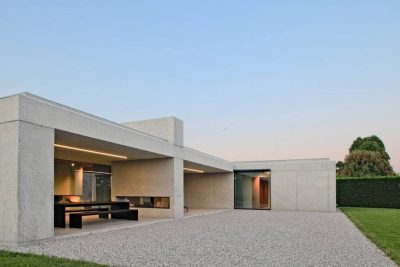Architects: Rios Clementi Hale Studios
Project: Venice Residence
Location: Venice, California
Size: 4,000 sq. feet
Year 2018
The design for this single-family home, guest house, pool and landscape in Venice, CA solves many complex challenges – limited space, urban density and community resistance – and couples them with climatic opportunities to create a comfortable, open, airy home that grows organically from the issues that define the site.
Designed specifically for the Venice lifestyle, indoor-outdoor spaces take advantage of every inch of an extremely narrow lot. Every room opens onto the outdoors, making the home feel like a garden pavilion. Minimal but elegant landscaping in the side yards maximizes the feeling of openness.
The home’s interior features the same kind of continuity. A concrete floor begins outside the front entry, and extends all the way through the house to the pool deck. Plaster walls are tinted the same color as the floor. Sliding glass doors between the central entertaining space and the pool disappear completely behind the exterior walls when completely open.
The second floor is composed of two folded white planes, each containing a bedroom suite. They interlock at the central staircase, a dramatic and airy vertical space with views of the double-height outdoor dining area.
The Venice residence is broken into two staggered volumes to maintain sightlines to the neighborhood and street. Its peaked roofs are a nod to Venice’s traditional craftsman-style cottages. Not only do they make the house less imposing; they afford extra-high ceilings in the master suite.
A street-side garden sits outside the low front fence, establishing a relationship with the sidewalk. Behind the fence, the house’s inviting front porch continues that conversation all the way to the main entry.
The orientation and openness of the house also takes advantage of the environment. The bulk of the house is organized in a roughly east-west bar. The bar is mostly opaque on the south side blocking the heat from the southerly sun with many windows on the north side looking towards the Santa Monica mountains from the second floor. The entire ground floor as well as the east and west ends of the second floor can be completely opened by moving the large sliding glass walls and doors to draw the ocean breezes through the house.

