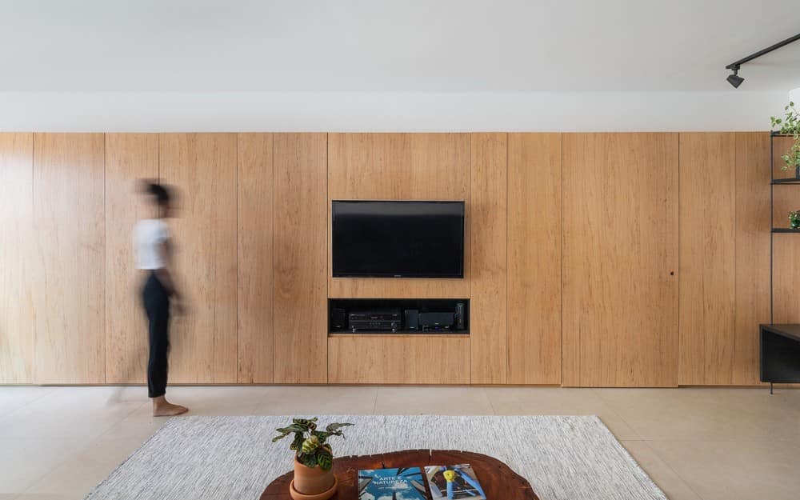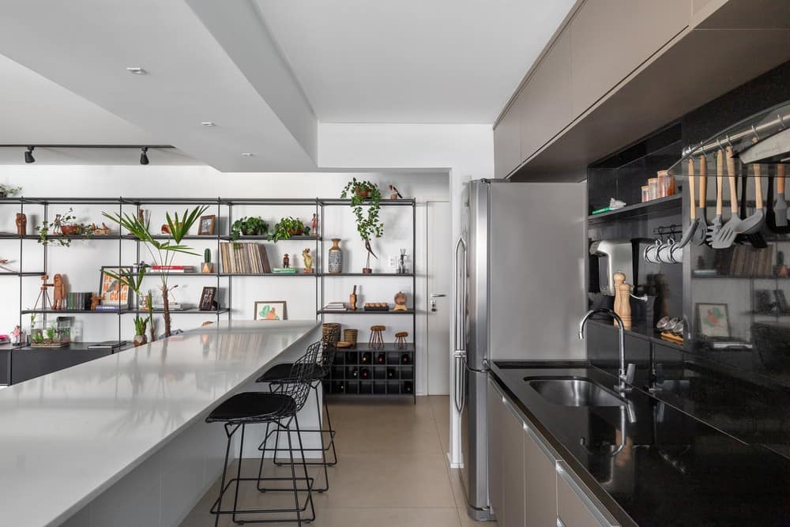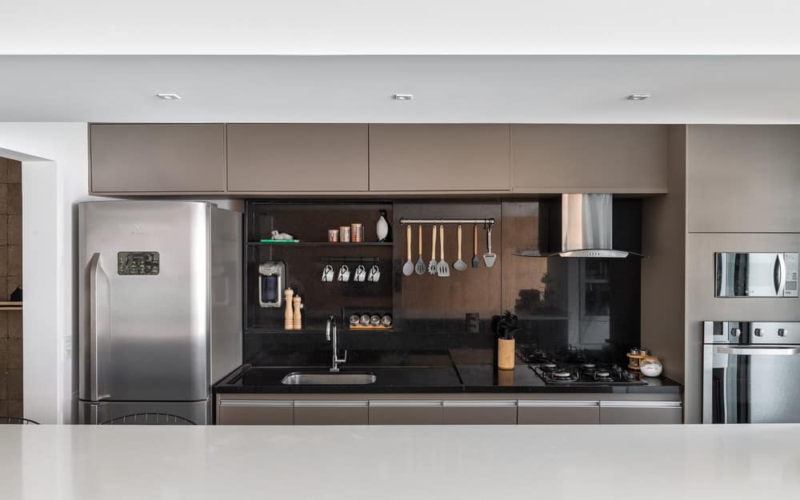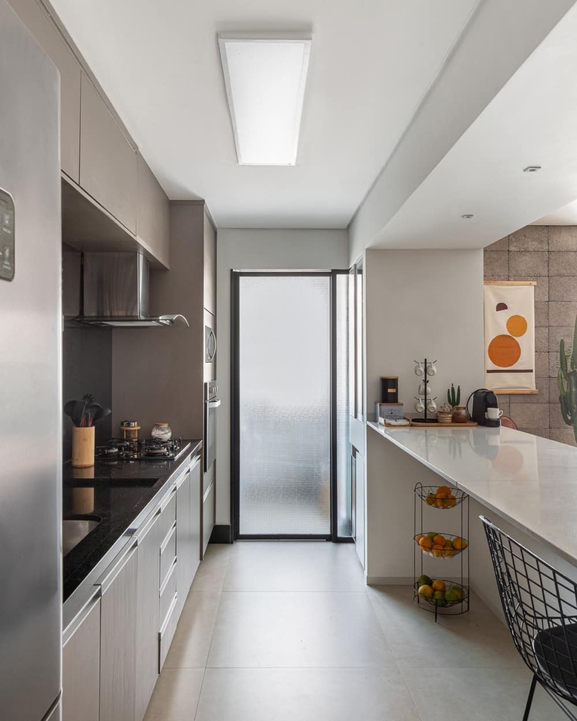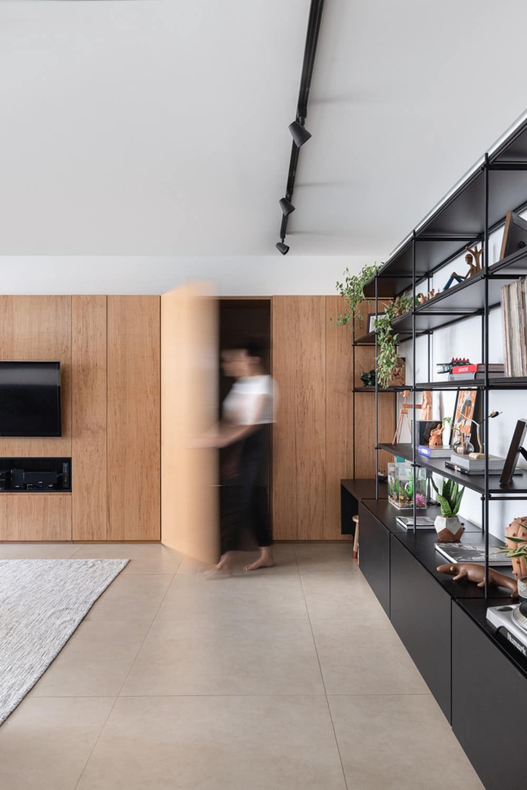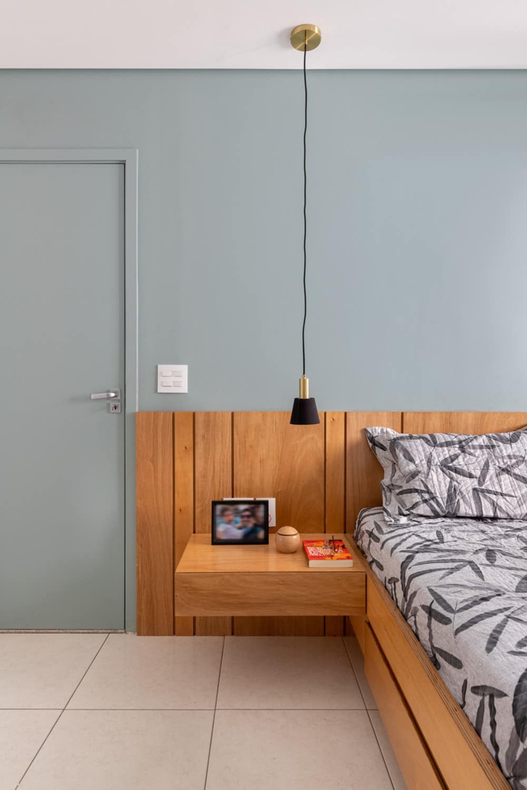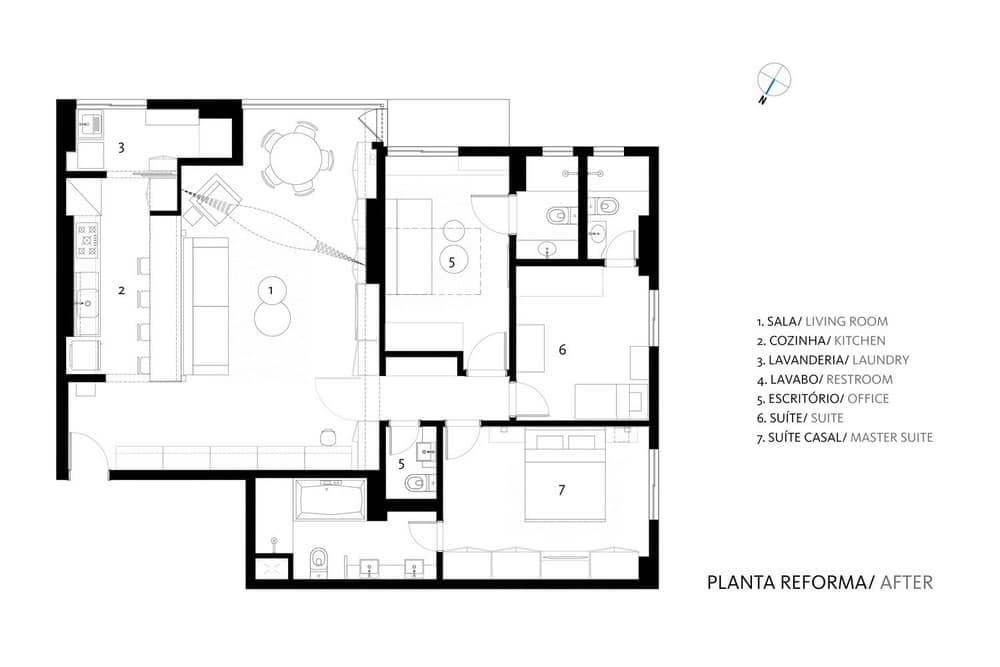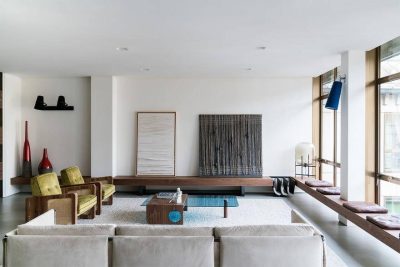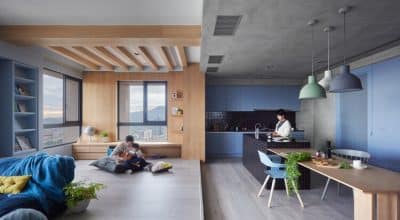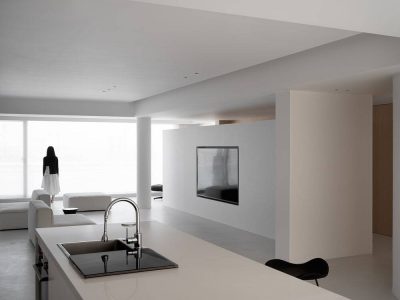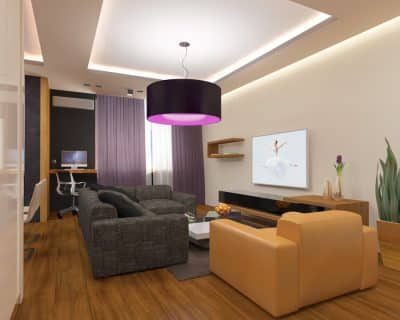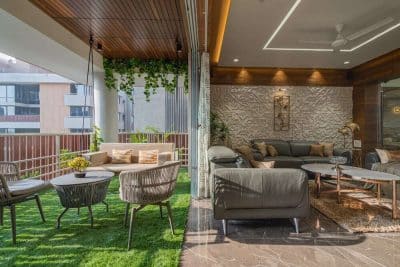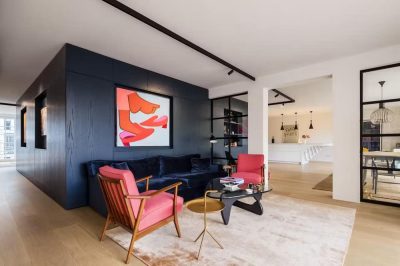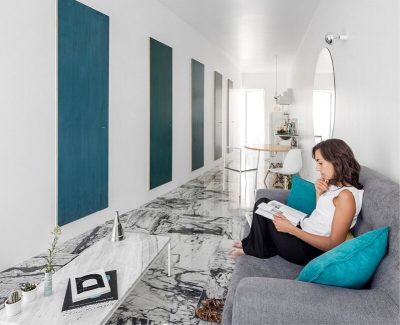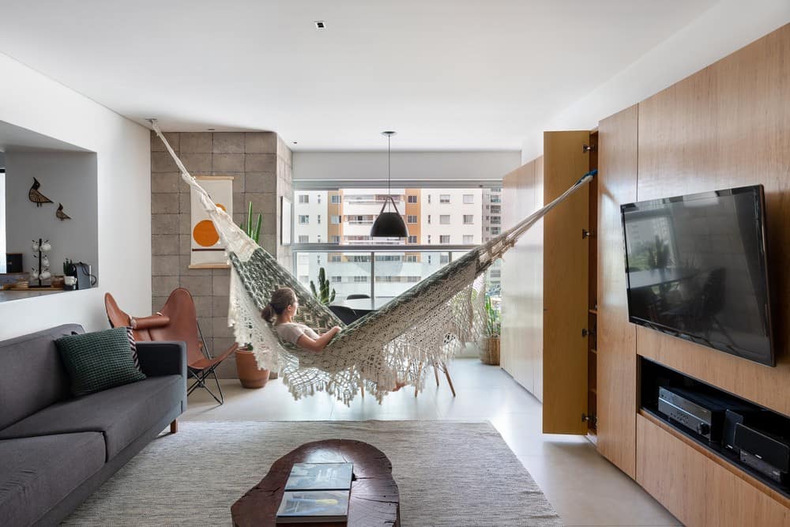
Project: Vergalhao Apartment
Architects: CoDA arquitetos
Lead Architect: Pedro Grilo, Isabela Bandeira
Design Team: Julia Coutinho, Rayan Sant’anna
Location: Brazil
Area: 90 m2
Year: 2021
Photographs: Julia Totoli
In this apartment, we had the experience of adapting a previous project, which had not fully met the owners’ needs. The focus of the renovation was the living room and kitchen space, which also included the integration with the balcony area, which was not often used by the couple.
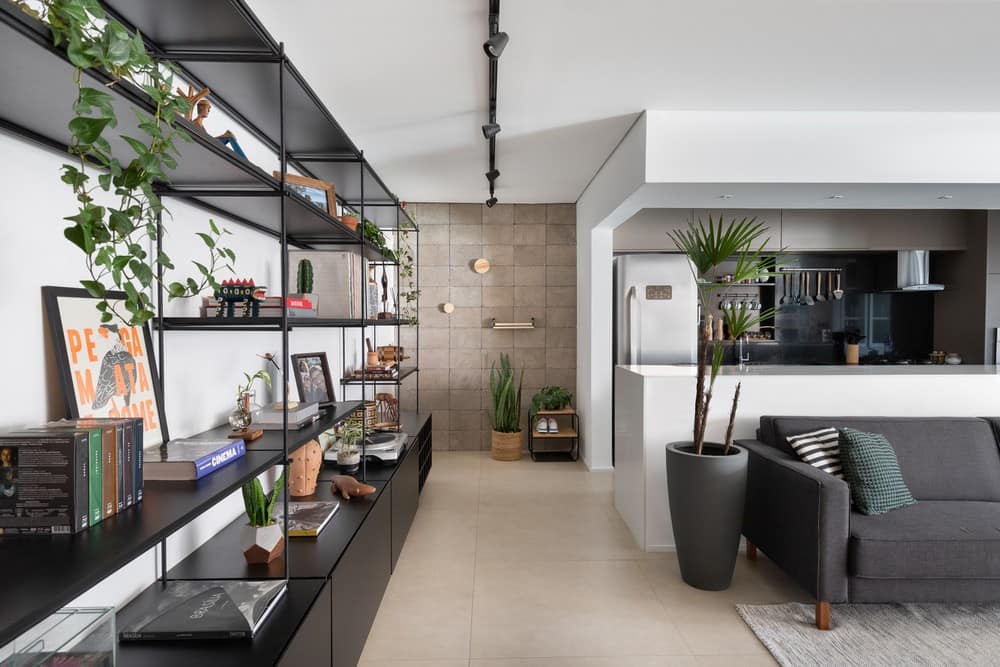
The expansion of the room allowed the positioning of the dining table next to the window, freeing up the space for the living room, which started to function as a space for socializing and leisure for the family, free from the movement of people. There, a large metal bookcase made of smooth rebars organizes and displays decorative objects, books, vinyl records, and plants, in addition, of course, to the daughter’s toys.
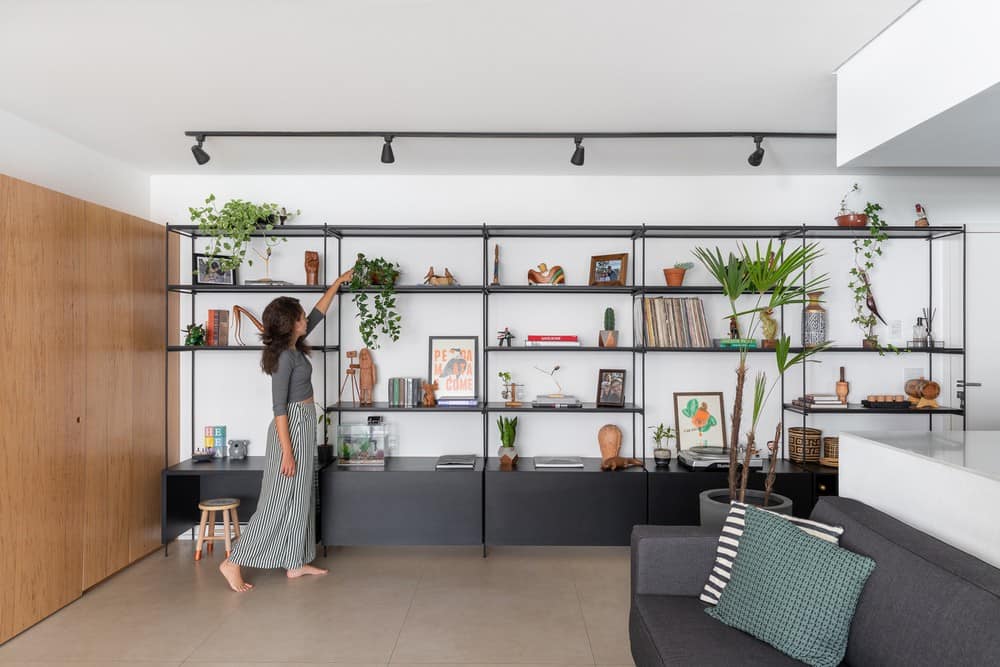
The materiality of the project was defined based on the existing elements: gray floor, black kitchen, white walls. From this initial base, we searched for elements that could reinforce visual sobriety, such as the walls of concrete blocks and the white countertop, in contrast to the wood of the main panel of the room – a multifunctional element that disguises the entrance to the rooms, stores dishes, tv equipment’s, swing net and other objects.
