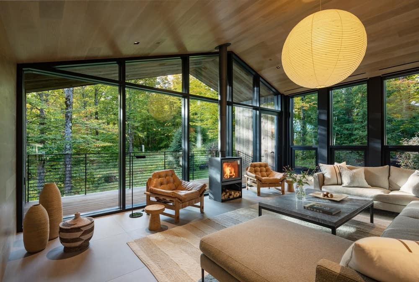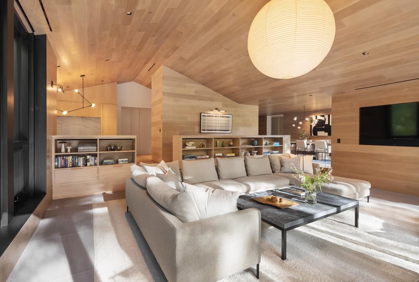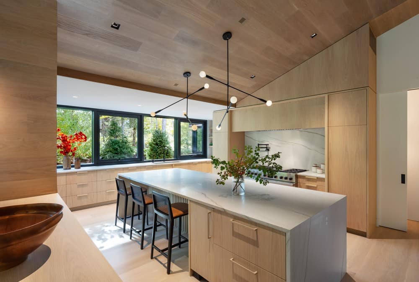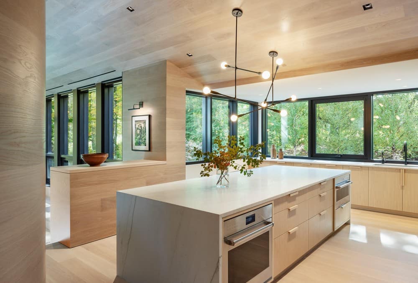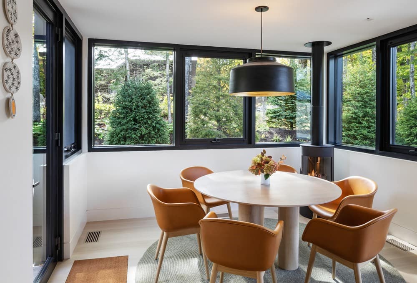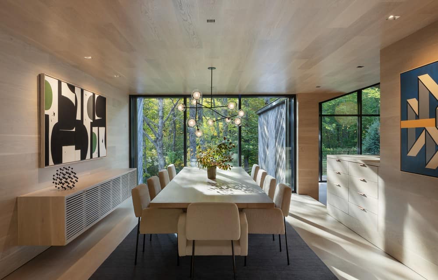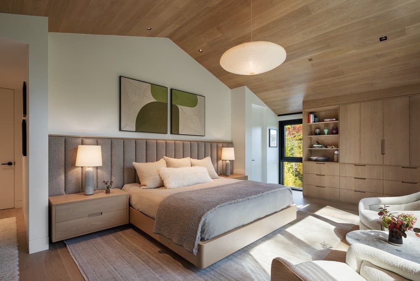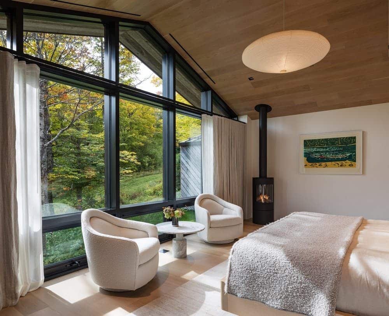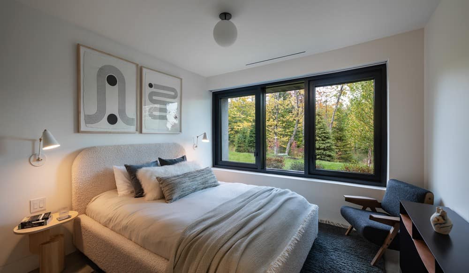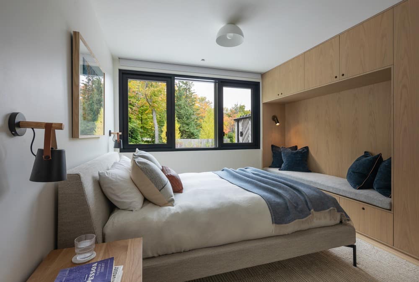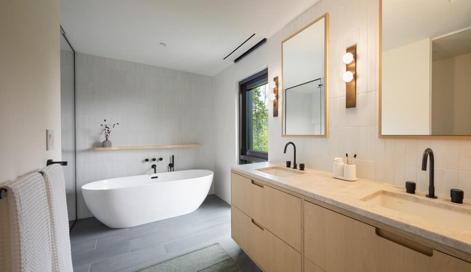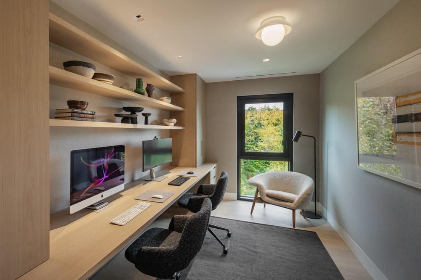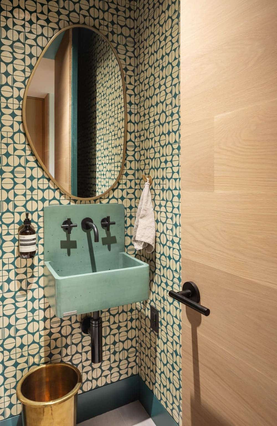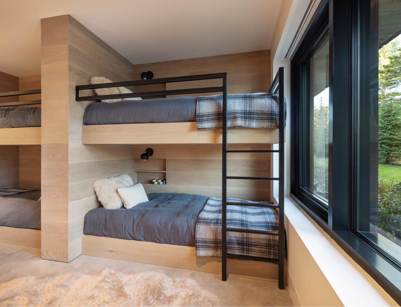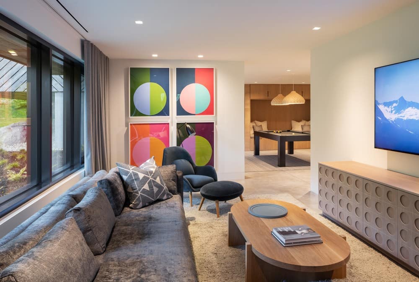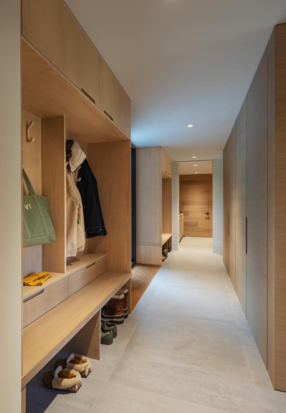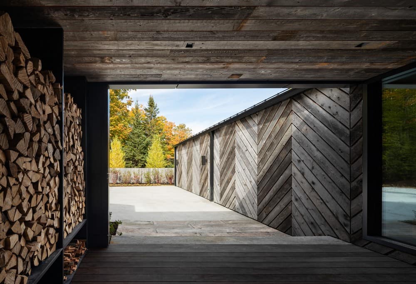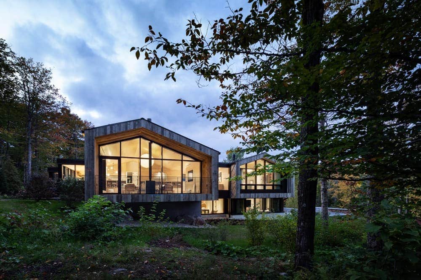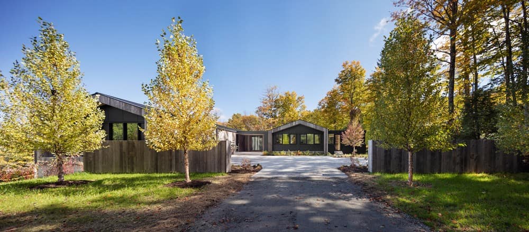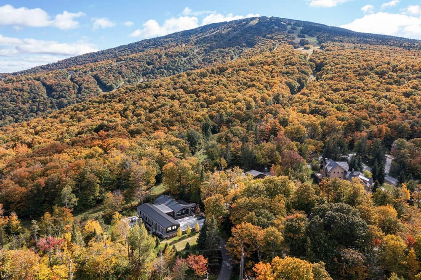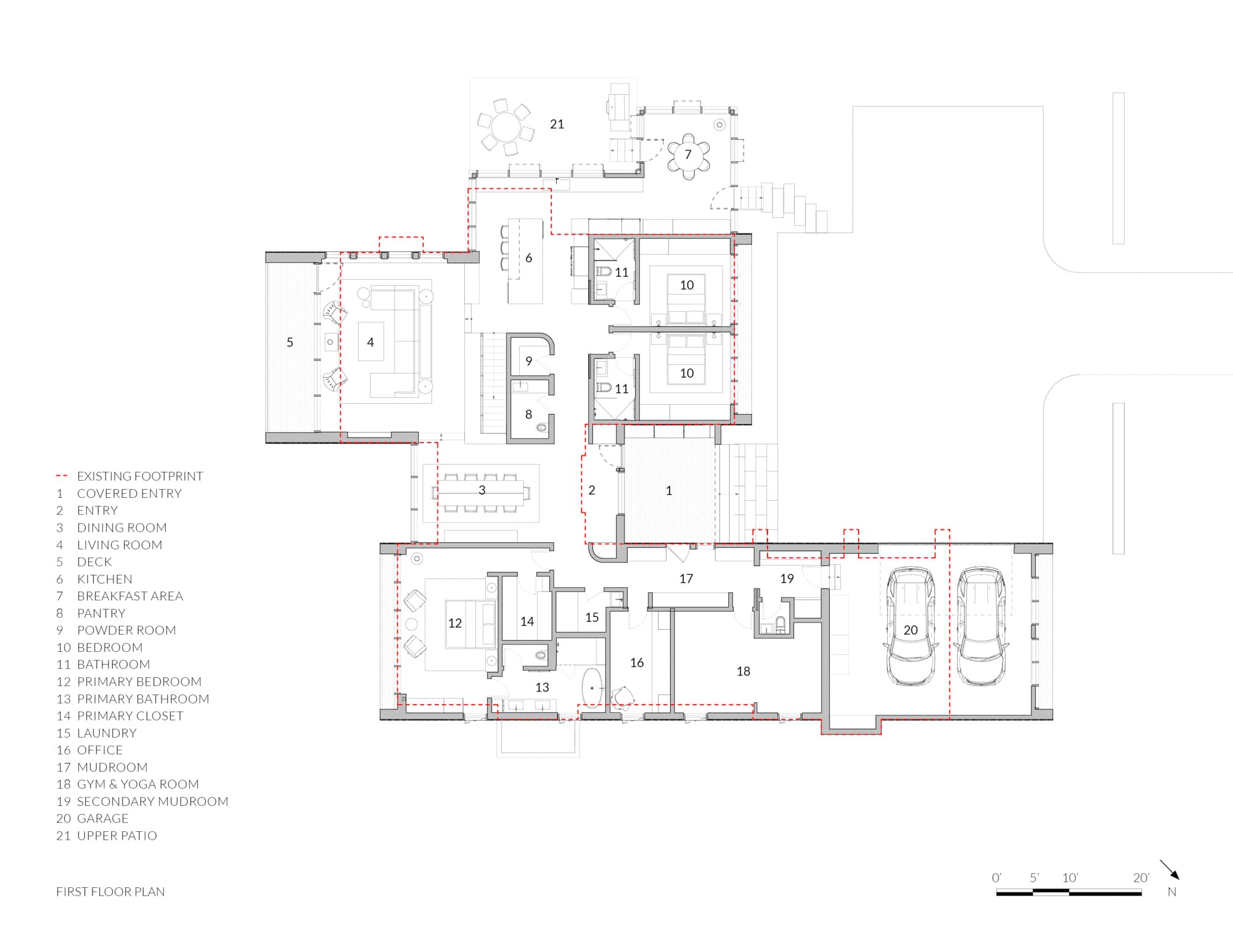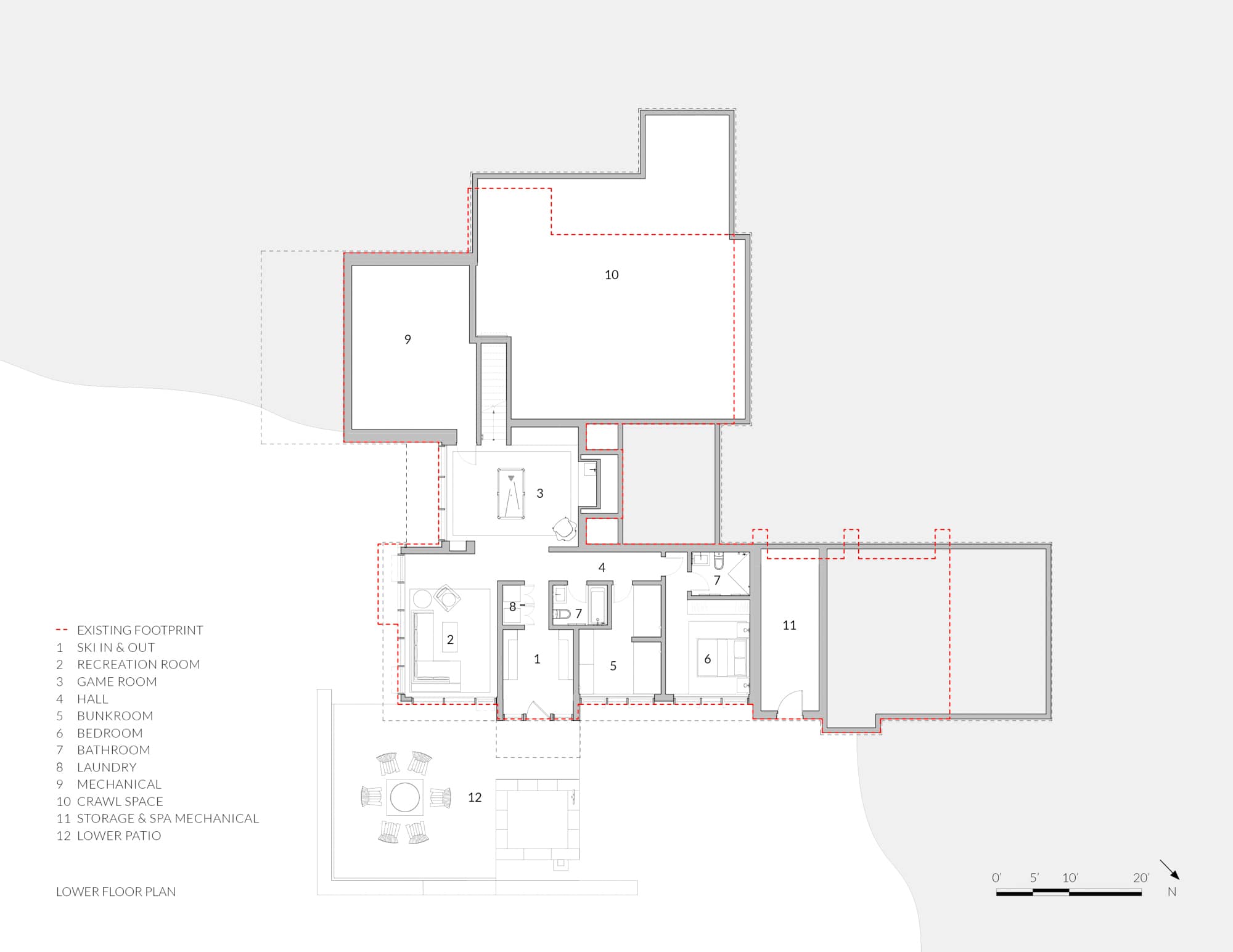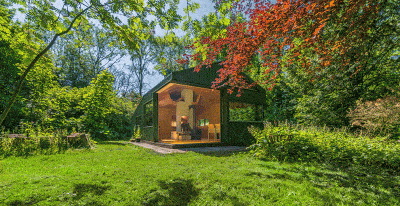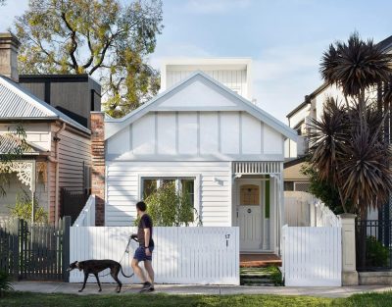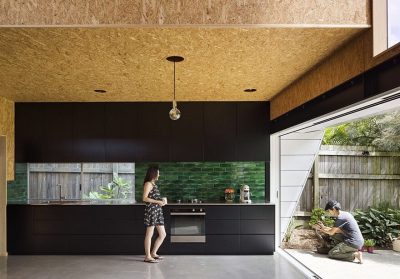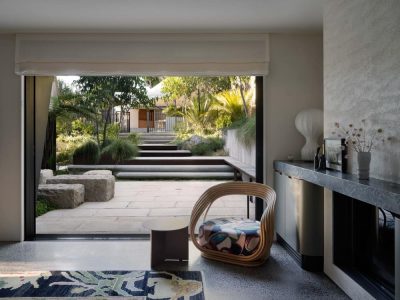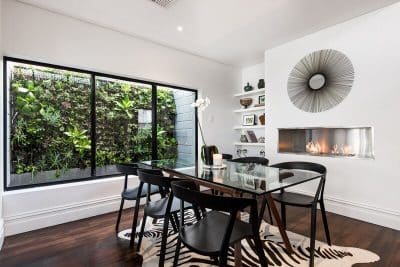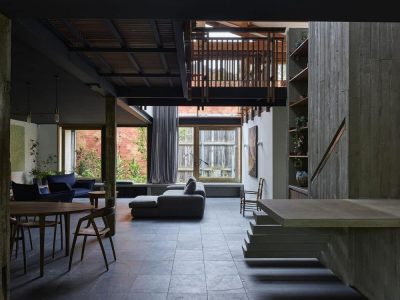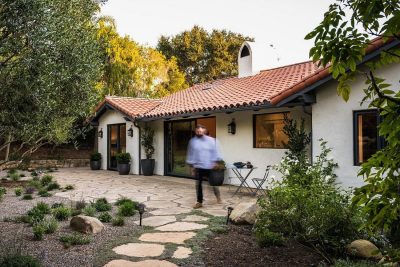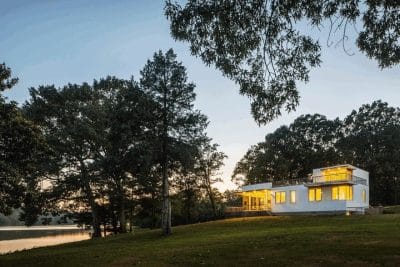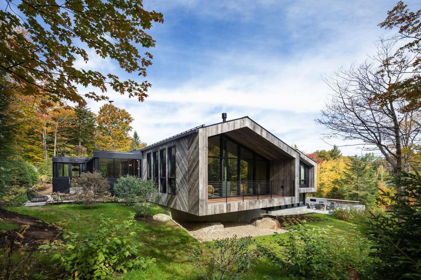
Project: Vermont Chalet
Architecture: Birdseye Design
Interior Design: Brooke Michelsen Design
Landscape Architect: Wagner Hodgson Landscape Architecture
Builder: Vermont Barns
Location: Southern Vermont, United States
Year: 2022
Photo Credits: Michael Moran Photography
Text by Birdseye
Perched slope-side at a Vermont mountain resort, Vermont Chalet by Birdseye Design reimagines a mold-riddled 1960s ski house into a sleek, contemporary haven. By preserving the original foundation and first-floor framing, the architects tightly wove new additions and landscaping within the parcel’s wetland buffers to create a home that celebrates its alpine context.
Mid-Century Ski House Reinterpreted
Drawing on the vernacular of classic ski chalets, Birdseye Design crafted two main gabled volumes clad in repurposed Douglas fir. These forms bookend a perpendicular, modulated black bar that introduces a contemporary contrast. Furthermore, the chevron-patterned wood rainscreen nods to mid-century detail and echoes the original structure’s siding. As a result, the cantilevered gables hover above the rugged terrain, framing panoramic views of the mountain pass.
Interior Layout and Warmth
Inside, white oak floors, walls, and ceilings infuse every room with natural warmth. On the main level, a sunken living room with a wood-burning stove anchors the open layout. Adjacent, the kitchen and breakfast area flow seamlessly into the living room porch. In addition, the primary suite and two ensuite bedrooms offer private retreats, while the office, exercise room, and mudroom provide functional support. Downstairs, the lower floor grants direct slope access from the ski room and unfolds into a game room, TV lounge, bunk room, bedroom suite, and laundry.
Seamless Indoor-Outdoor Connection
Moreover, Vermont Chalet blurs boundaries between inside and out. Large storefront windows and sliding glass doors open to the breakfast terrace, firepit, and hot tub terrace. Deep overhangs protect these exterior living spaces from snow and sun, so the family can enjoy the rugged landscape year-round.
Craftsmanship and Local Materials
Birdseye Design prioritized locally sourced materials and fine craftsmanship. Custom built-ins—doors, bookshelves, kitchen cabinets and bunk units—align precisely with the wood-clad volumes, creating an integral interior experience. Similarly, bespoke furniture by local artisans complements the oak surfaces. By honoring regional resources and artisans, the project anchors itself in Vermont’s rich timber heritage.
