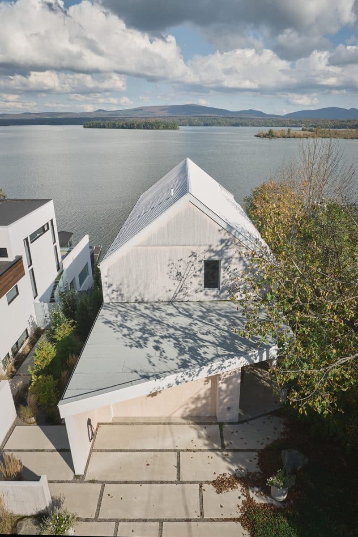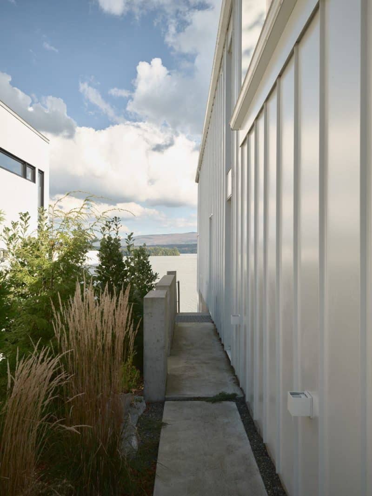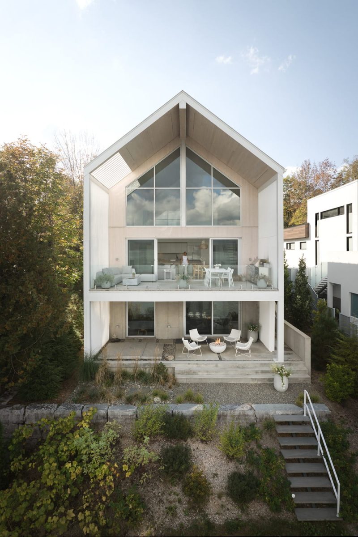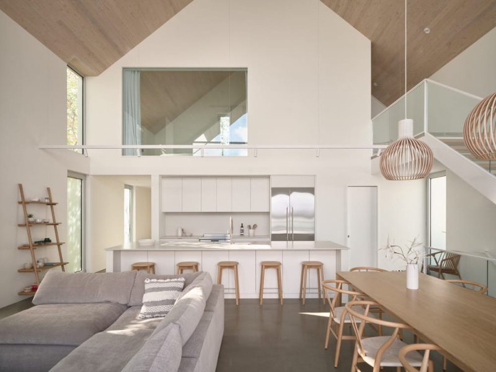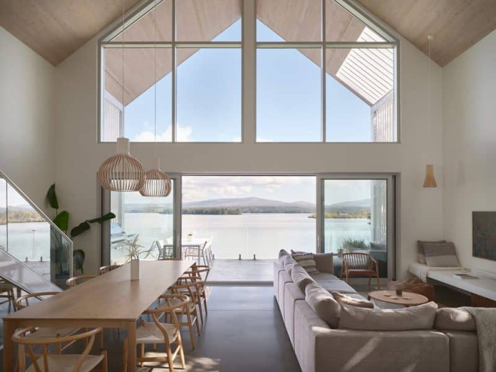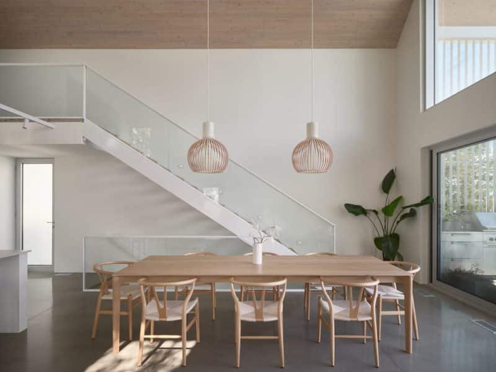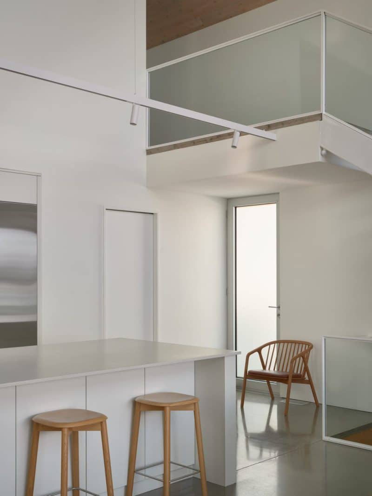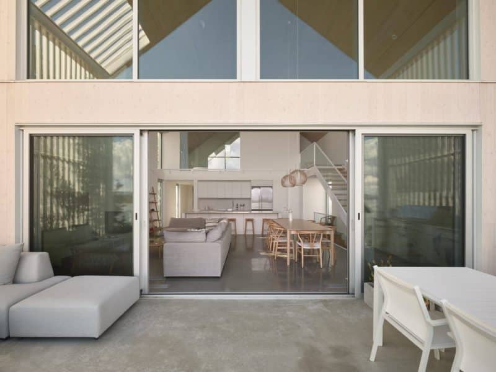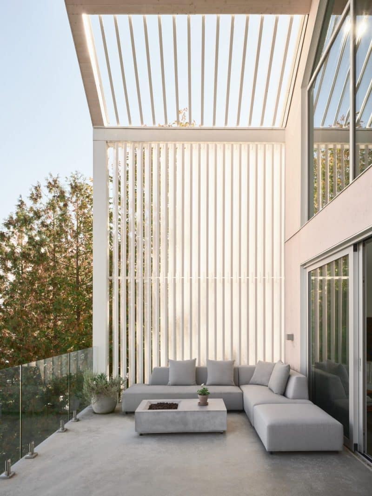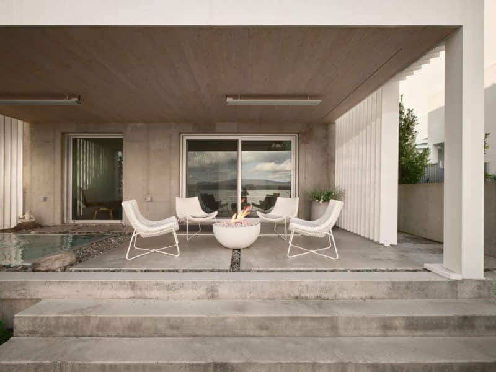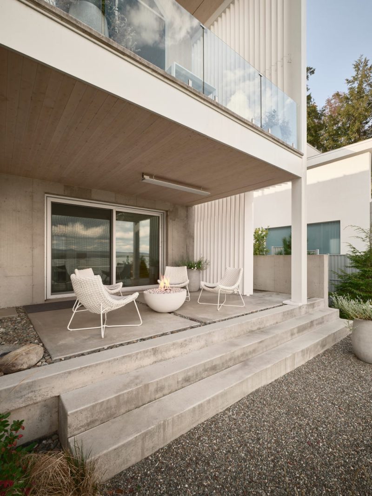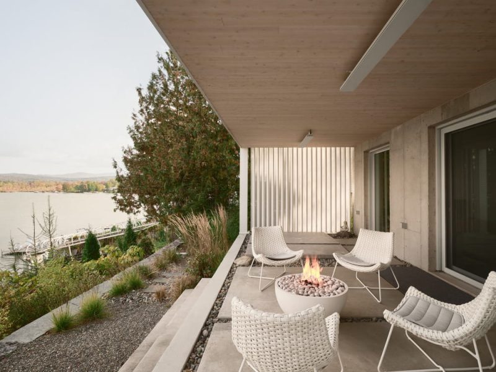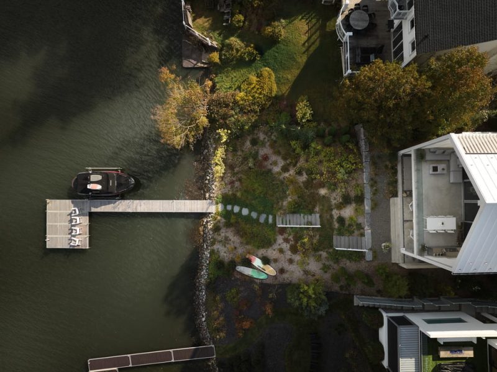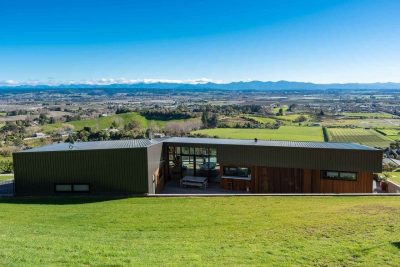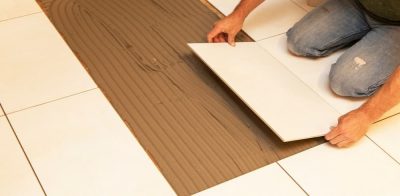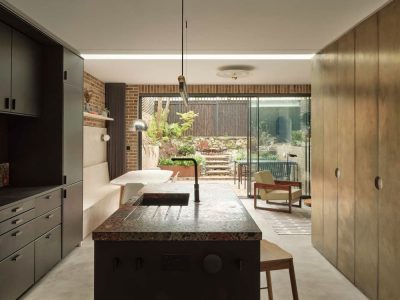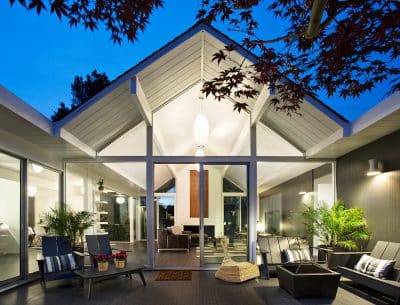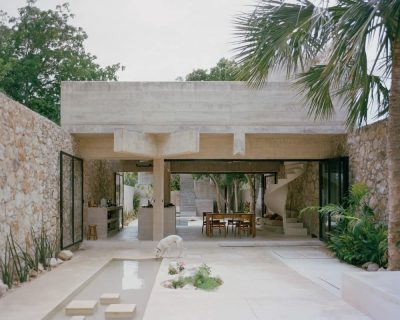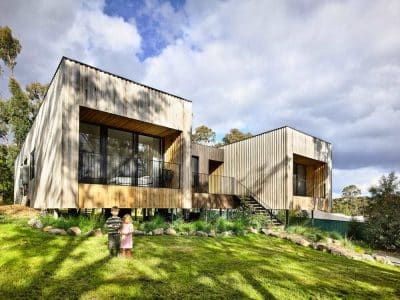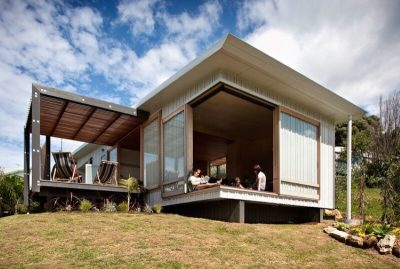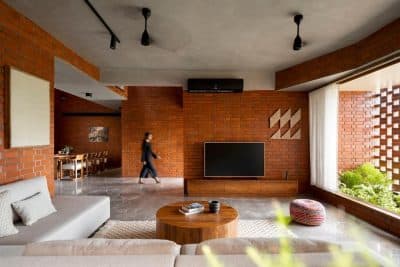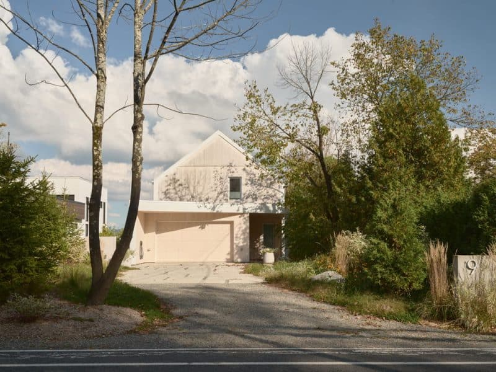
Project: Versant Clair Residence
Architecture: MUUK Architecture
Project Leads: Marie Isabelle Gauthier, Sylvain Bélanger
General Contractor: Construction Boivin
Location: Lac-Brome, Canada
Area: 2200 ft2
Year: 2022
Photo Credits: Phil Bernard
Perched between forest and water on the edge of Lake Brome, the Versant Clair Residence by MUUK Architecture offers a serene escape that blends restraint with openness. By balancing simple forms, natural light, and landscape integration, the home feels both understated and deeply connected to its surroundings.
A Quiet Street-Facing Façade
Firstly, the street side presents a clean, white-clad volume capped by a dual-pitched roof. Consequently, this nearly white wood cladding reflects daylight and keeps the façade visually light. Moreover, designers recessed the entrance and tucked the garage beneath an angular overhang. As a result, the home’s impact on the streetscape remains minimal, yet it retains a coherent, refined presence.
Lake-Opening and Split-Level Plan
Next, the rear elevation fully embraces the lake view with a double-height glazed wall. In turn, the living areas—kitchen, dining, and living room—unfold toward the water. Additionally, a cantilevered lounge balcony extends the indoor space outdoors. Thanks to slatted wooden sunscreens, the balcony stays private while welcoming soft, filtered light. Meanwhile, a split-level layout steps down the natural slope. The garden level houses secondary bedrooms with direct water access, and the main level places communal areas at the heart of the home.
Sustainable Comfort and Site Sensitivity
Finally, MUUK Architecture opted for a lightweight wood frame that delivers high thermal performance. Furthermore, carefully placed glazing boosts passive solar gain without overheating. Outside, a permeable driveway paving system lets rainwater soak into the ground, reducing runoff. Thus, every detail—from material choice to roofline—responds to site conditions and environmental needs.
Altogether, the Versant Clair Residence stands as a testament to thoughtful design that honors both form and nature. It proves that simple volumes, generous glazing, and landscape-led plans can create a lakefront home that feels timeless and welcoming.
