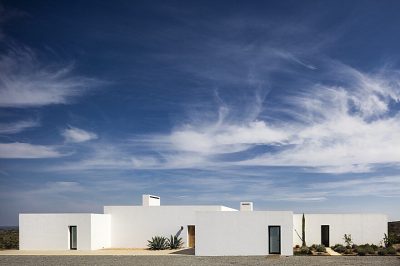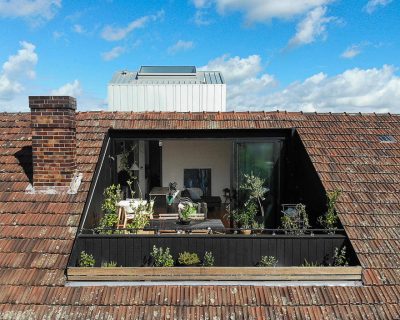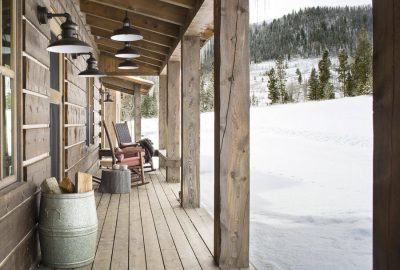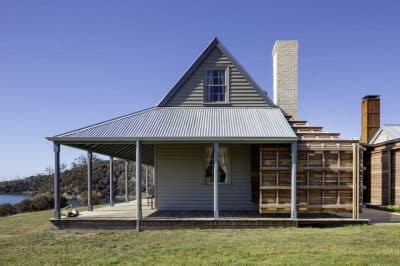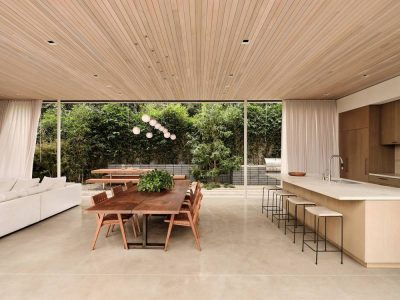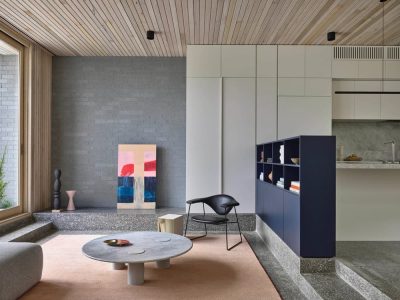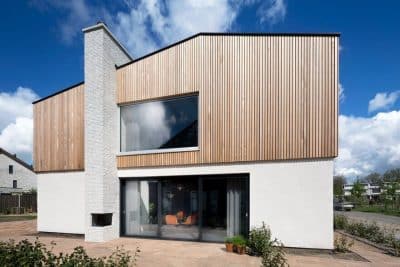
Project: Vertex House
Architecture: M Gooden Design
Project Team: Michael Gooden, Erik Torres, Julia Patterson
Location: Dallas, Texas, United States
Area: 4260 ft2
Year: 2023
Photo Credits: Parrish Ruiz De Velasco
Designed by Michael Gooden, Principal of M Gooden Design, Vertex House is a 4,200 square foot private residence that masterfully blends contemporary aesthetics with mid-century modern influences. Situated on a unique pie-shaped lot at the peak of a hill near White Rock Lake in Dallas, Texas, this home serves as both a personal sanctuary and a showcase of thoughtful architectural innovation.
Thoughtful Orientation and Design
After nearly a decade in its previous form, Michael Gooden decided to transform the property to better accommodate his growing family of four, including two teenagers and their lively canine companion. He aimed to create a space that maximizes available area and reconnects different parts of the home while keeping them distinctly defined. To achieve this, Gooden opted for an asymmetric form united by a pale white brick facade, ensuring the extension blends harmoniously with the existing Victorian structure.
Vertex House is strategically oriented to maximize the unique shape of its pie-shaped lot. This results in an irregular floor plan with rotated axes that enhance space utilization. The split-level ground floor effectively navigates a five-foot elevation change, ensuring a seamless flow throughout the property. Partial second floors offer expansive views of large tree canopies and the rear courtyard, accessible via balconies off the secondary bedrooms. This thoughtful arrangement maximizes natural light and creates intimate connections with the outdoors.
Harmonious Exterior and Sustainable Features
Externally, the house blends robust and warm materials. Manganese iron spot Norman brick forms the foundation, complemented by full-height vertical garapa siding on the second level. Accents of black thermally modified spruce cladding, resembling a charred shou sugi ban finish, add a modern touch while ensuring durability and low maintenance. Pierced masonry walls filter views and provide privacy from the street, defining “outdoor rooms” and landscaped zones that invite relaxation and entertainment.
Sustainability is a key focus in the design. A sedum roof spans the entire structure, promoting biodiversity and efficiently collecting rainwater. This green roof enhances the home’s environmental footprint and offers beautiful views from the first-floor bedrooms, seamlessly merging indoor living with the natural landscape. Additionally, automated skylights regulate the courtyard’s temperature, and an irrigation system ensures the garden remains lush and vibrant, even when the family is away.
Bright and Functional Interiors
Inside, Vertex House exudes warmth and openness. The public rooms feature high ceilings that lift to the ridges of the roof, creating an airy atmosphere. Dropped areas provide cozy nooks, including a children’s sleeping loft high in the roof, perfect for restful nights. The lower split-level houses bedrooms and shared spaces that overlook light wells, landscaped with local rocks and moss, bringing nature indoors.
The kitchen and dining areas harness northern light through full-height windows, ensuring bright spaces for family meals and gatherings. The open yet segmented ground floor uses partial-height masonry walls and millwork elements to define each space. A continuous wood-clad ceiling plane maintains an airy and cohesive atmosphere. The living room and primary bedroom capture views of the rear court and a petite swimming pool, creating serene focal points.
Personal and Family-Centric Design
Amos Goldreich, the architect, shared his vision: “Vertex House was designed to reconnect our clients with the land they cherish. By integrating traditional barn elements with modern design, we created a space that is both functional and deeply connected to its natural surroundings.” Michael, the client, added: “I couldn’t have envisioned having a space like this. The thoughtful design and seamless integration with the landscape have created a home that truly feels like an escape from the city. We are thrilled with how our new space supports both our lifestyle and our love for the environment.”
Vertex House by M Gooden Design showcases how thoughtful design and sustainable practices can transform a historic Victorian home into a modern, functional, and aesthetically pleasing space. By focusing on efficient use of space, environmental responsibility, and seamless indoor-outdoor connections, this residence offers a harmonious blend of comfort, style, and sustainability. It stands as a standout example of contemporary residential design in one of Dallas’ most scenic neighborhoods.






















