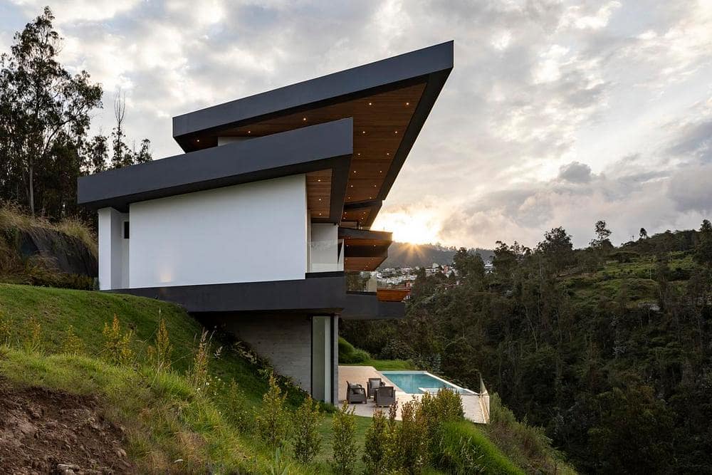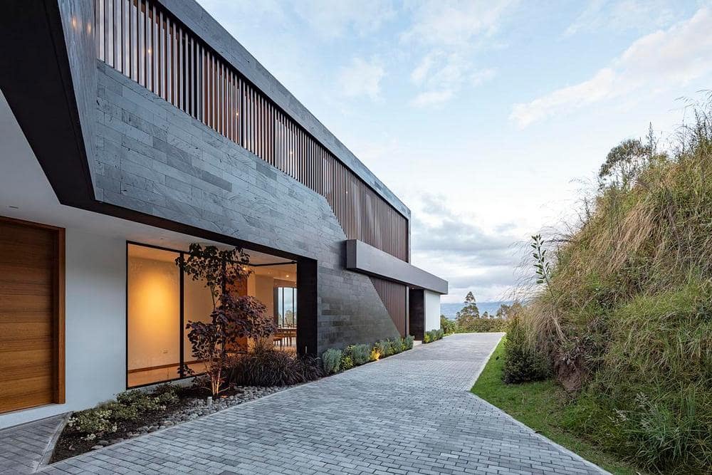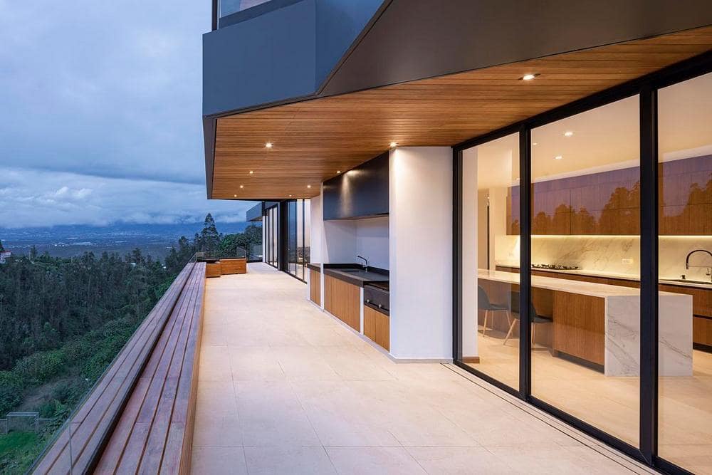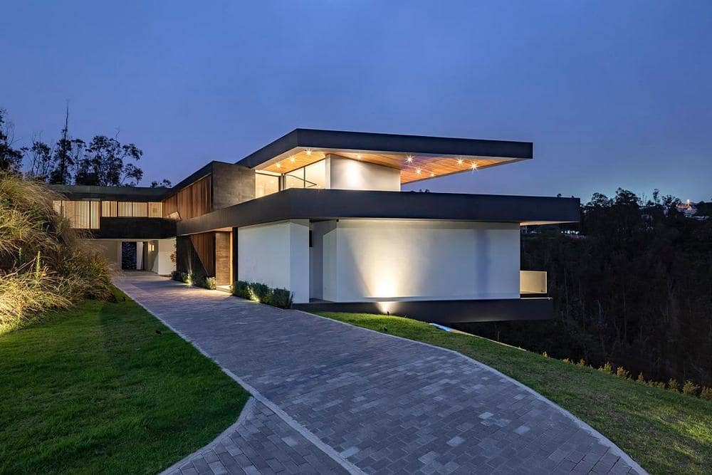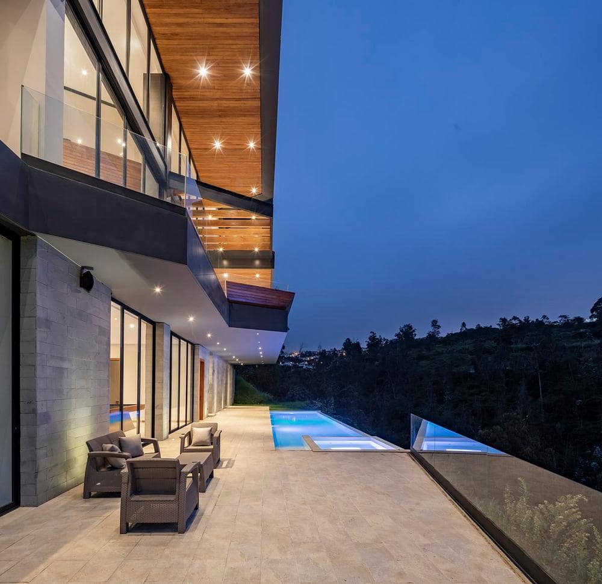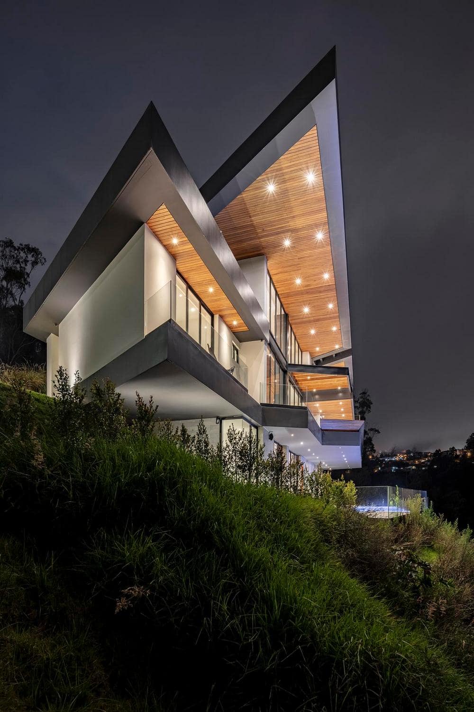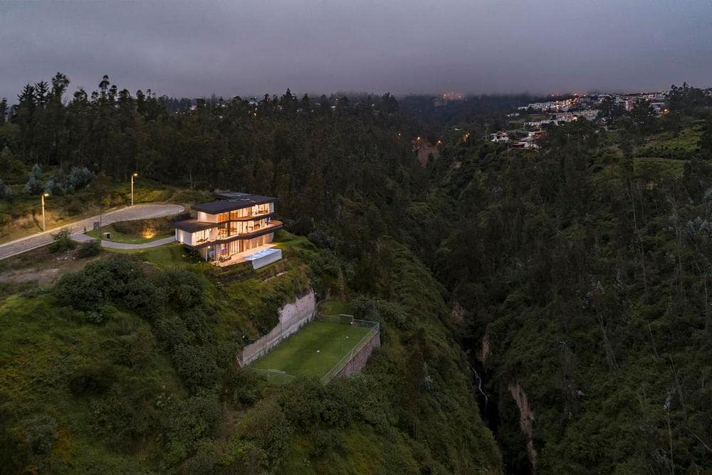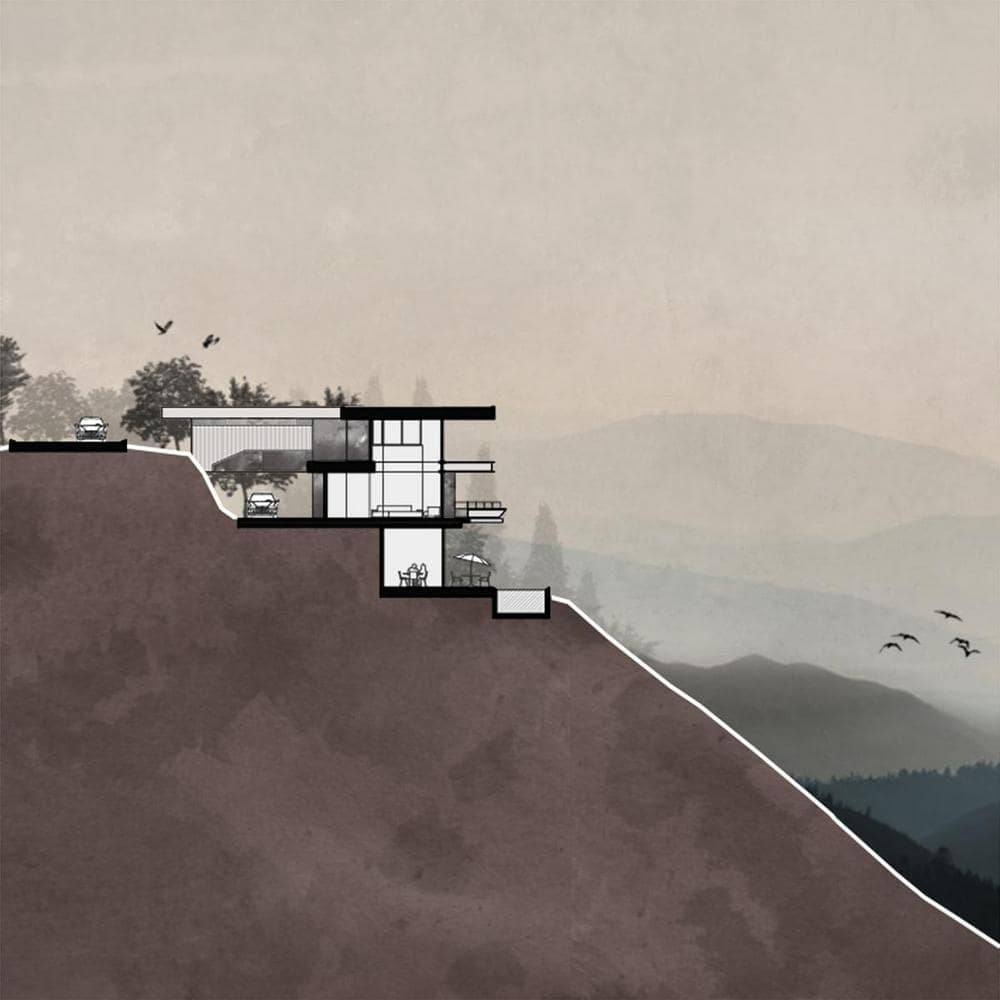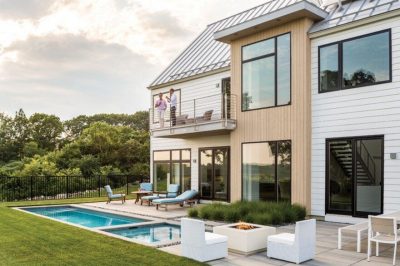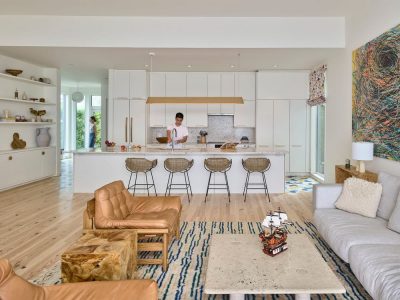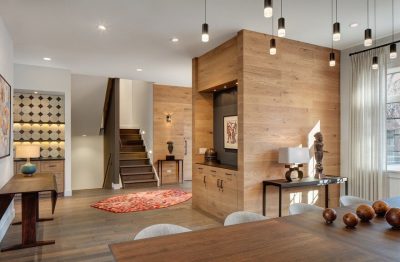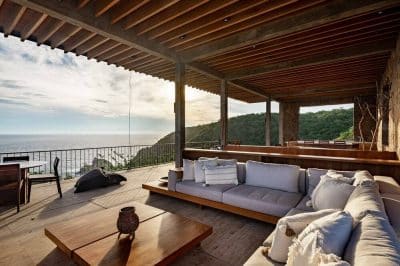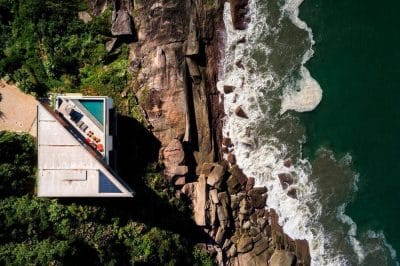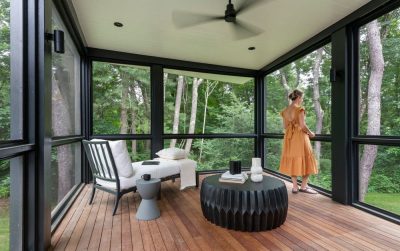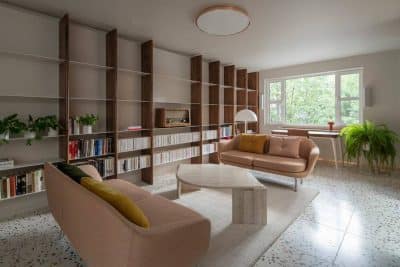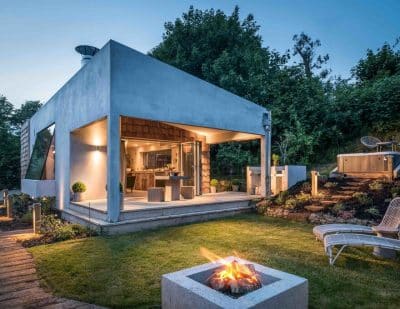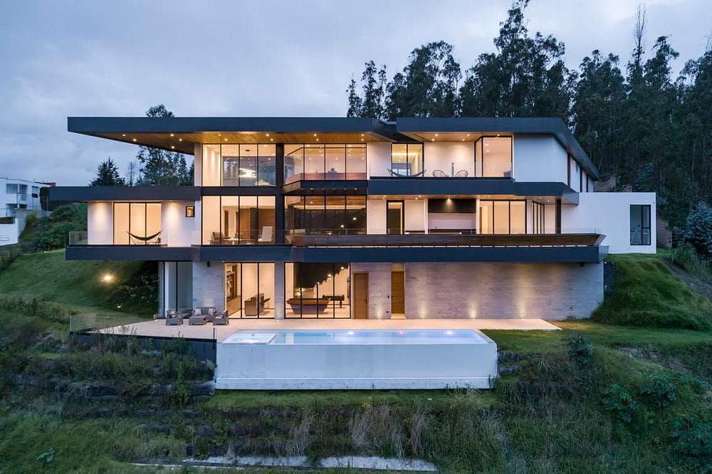
Project: Vertigo House
Architects: Najas Arquitectos
Location: Quito, Pichincha, Ecuador
Project size: 750 m2
Site size: 1300 m2
Completion date 2022
Building levels 3
Photo Credits: Bicubik Photography
Vertigo House is a unique project that showcases the potential of a seemingly unusable site. The steep slope of the land presented a challenge for the team, as they needed to design a functional home for a young couple with two children while also incorporating an access point for vehicles. The final design features the majority of living spaces on the first and second floors, with the third and lowest floor being dedicated to an outdoor pool area with views of the surrounding forest. The site also includes a small soccer field located 12 meters below the main floor.
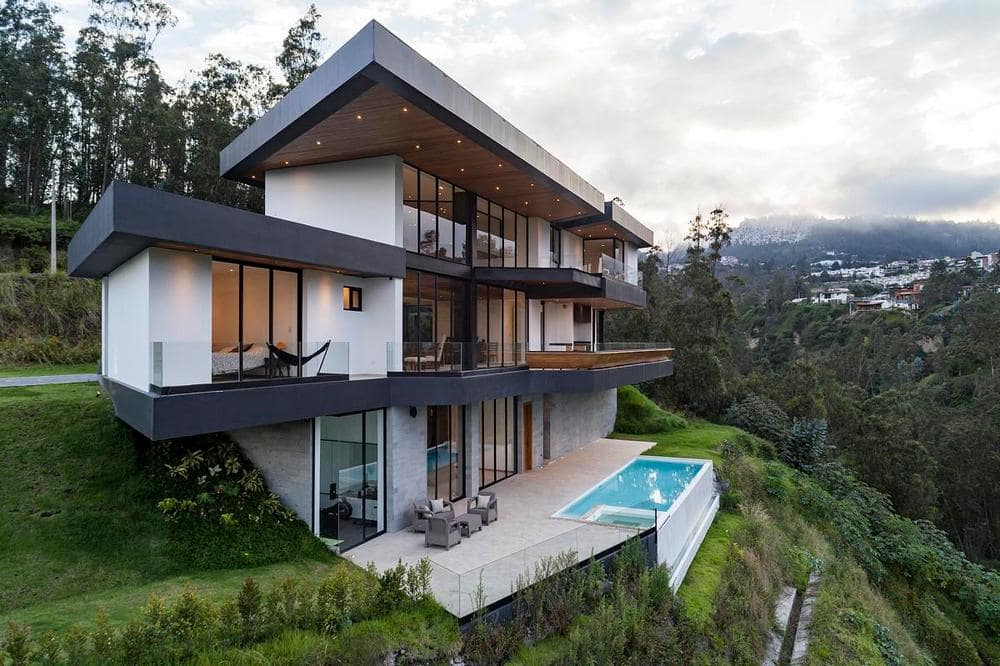
The designers had to make significant changes to the landscape to ensure the house could be structurally sound on the slope. Inside, the design allows for uninterrupted views of the natural surroundings while maintaining a sense of privacy and lightness.
