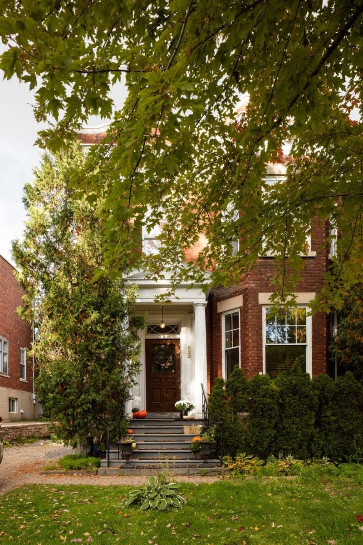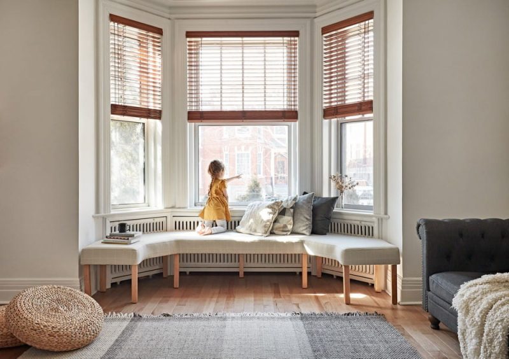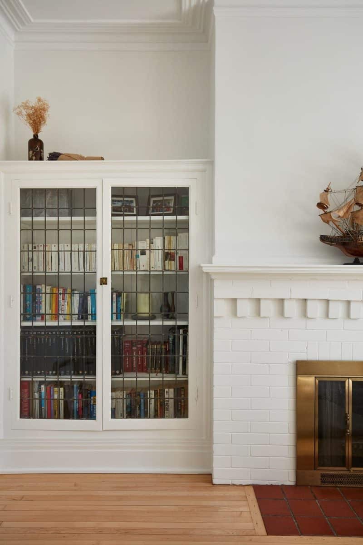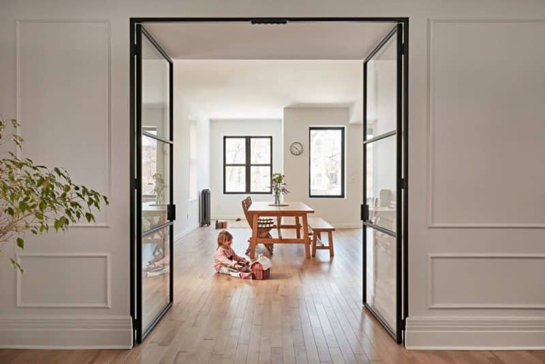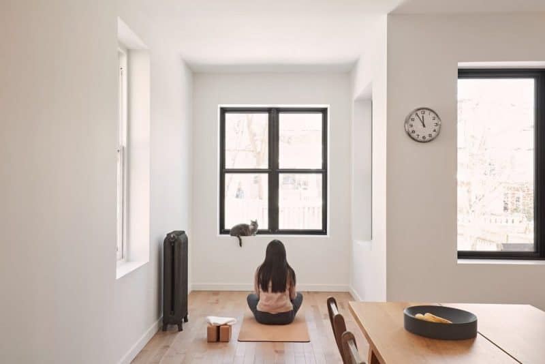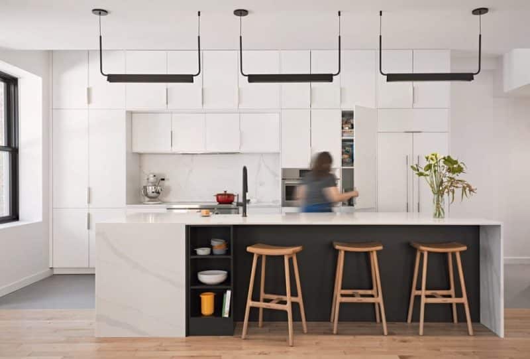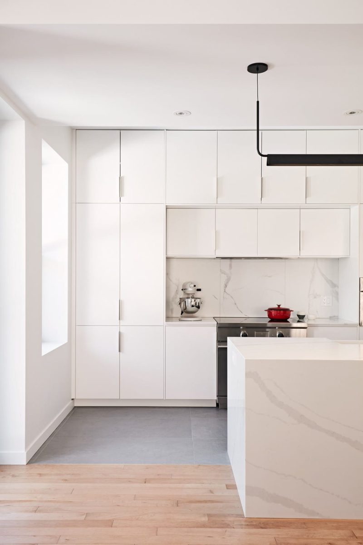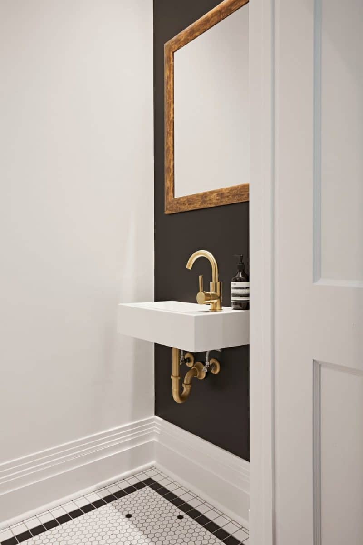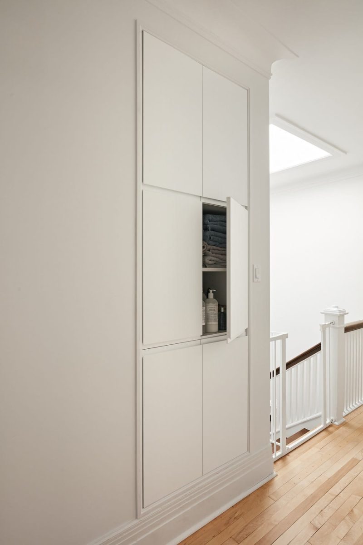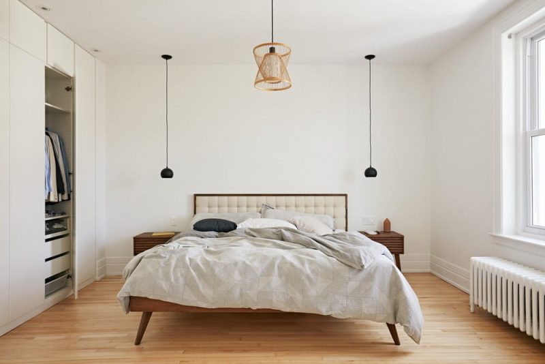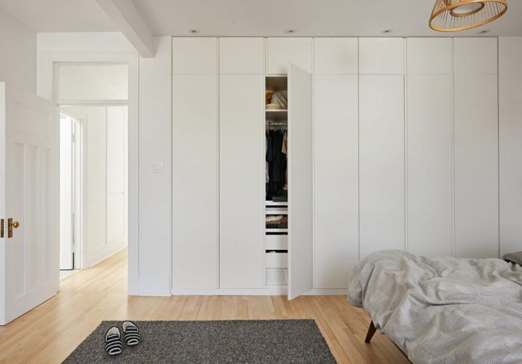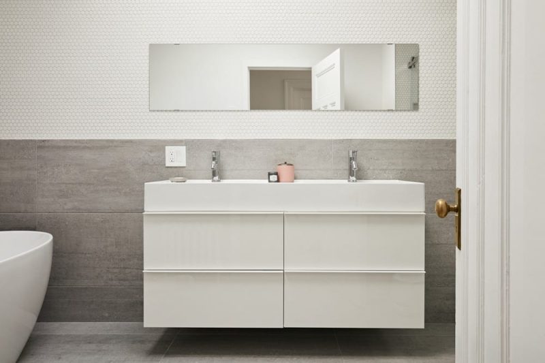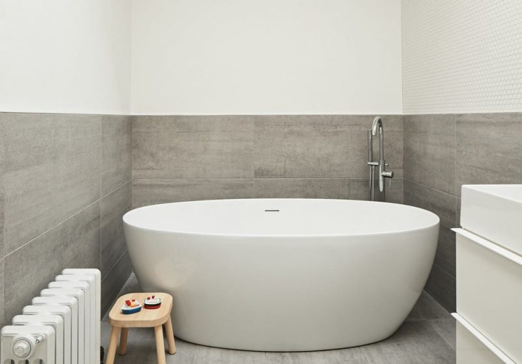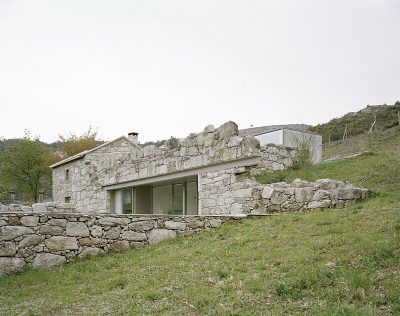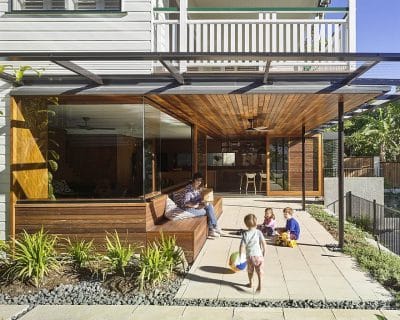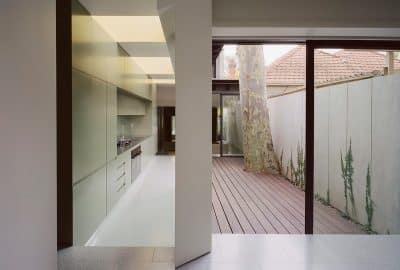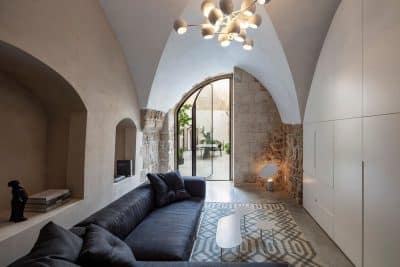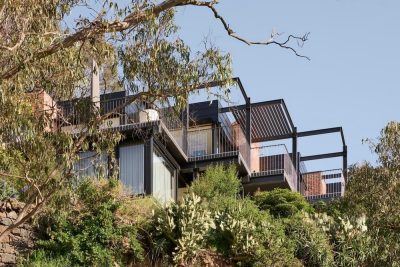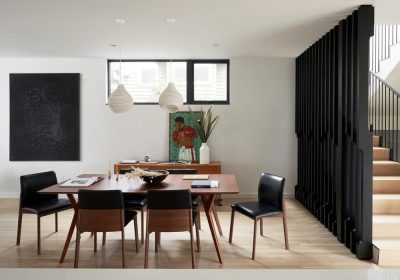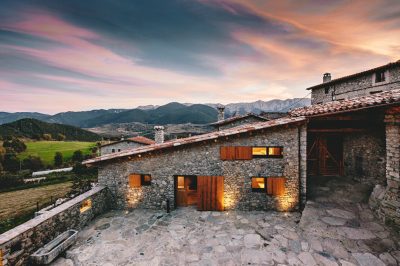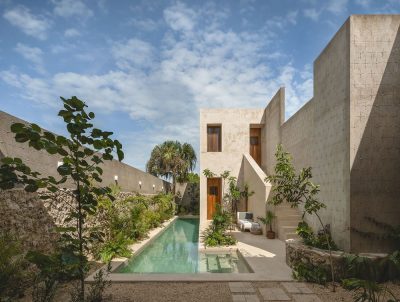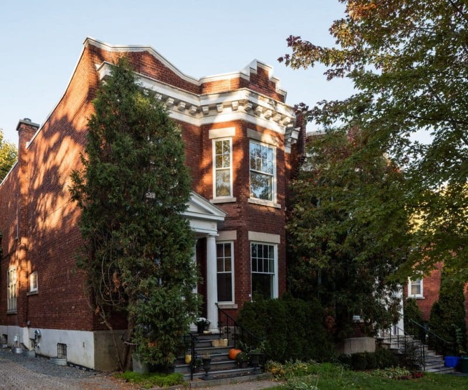
Project: Victoria Red Brick House
Architecture: Le Borgne Rizk Architecture
Location: Westmount, Quebec, Canada
Area: 1300 ft2
Year: 2020
Photo Credits: Maxime Brouillet
The Victoria Red Brick House, originally built in 1911, is a stunning example of architectural heritage with its elegant wood cornice and classic red brick facade. However, over the years, non-functional renovations had left the interior disconnected from its beautiful garden, freezing the space in an outdated 1980s aesthetic. When a young family purchased the house, they sought to restore and modernize the space, with a focus on reestablishing the crucial dialogue between the interior and exterior, as well as creating a more open and functional living space on the ground floor.
Reconnecting Interior and Exterior Spaces
A key priority in the renovation was to reconcile the interior with the garden, allowing the house to breathe and flow naturally between indoor and outdoor spaces. This approach not only enhanced the home’s connection with its surroundings but also brought a renewed sense of light and openness to the entire ground floor. The renovation included opening up the floor plan to create a fluid dialogue between the kitchen and the dining room—two central spaces in the home that are essential for family life and entertaining.
Preserving Heritage While Embracing Modernity
With its generous 1300 square feet per floor, the house offered ample space to maintain the original layout of the living room and entrance, preserving their architectural integrity and historic charm. To transition between the older and newly renovated parts of the house, Le Borgne Rizk Architecture introduced a passageway that serves as both a literal and symbolic bridge between eras. This passageway features new moldings that echo the historic detailing of the older section, while large, dramatic doors provide a theatrical entry into the modernized spaces.
A Functional and Inviting Kitchen Hub
The renovation placed the kitchen at the heart of the home, transforming it into a central hub that is both spacious and inviting. Designed with the needs of a pastry chef in mind, the kitchen is soothing and practical, offering plenty of storage and a layout that encourages culinary creativity. The new design also includes a much-needed ground-floor bathroom and additional kitchen storage, seamlessly integrated into the passageway volume.
A Harmonious Blend of Old and New
The transformation of the Victoria Red Brick House is a testament to the power of thoughtful design in revitalizing historic homes. By carefully balancing the preservation of original architectural features with the introduction of modern elements, Le Borgne Rizk Architecture has created a home that honors its past while embracing the needs and desires of a contemporary family. The result is a harmonious blend of old and new, where history and modernity coexist in a space that is both functional and beautiful.
