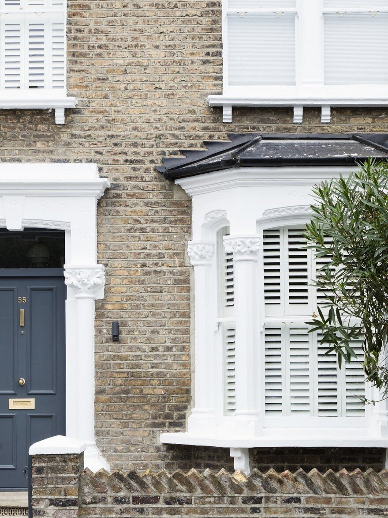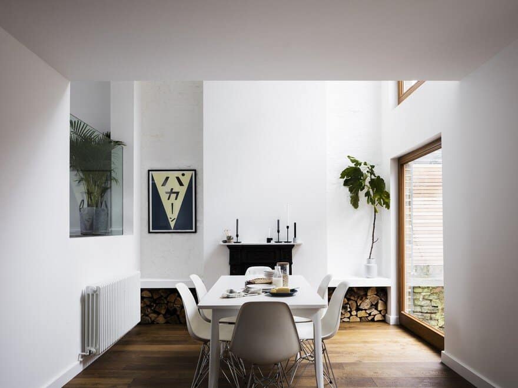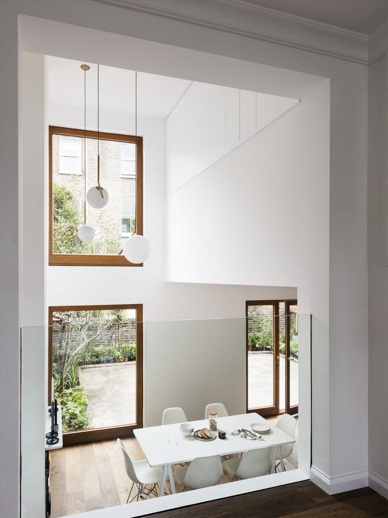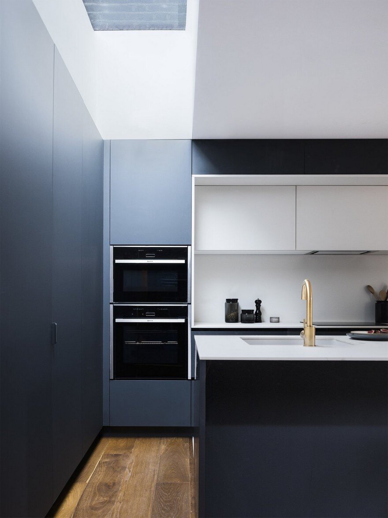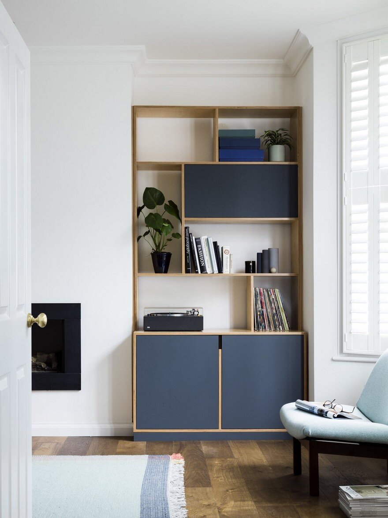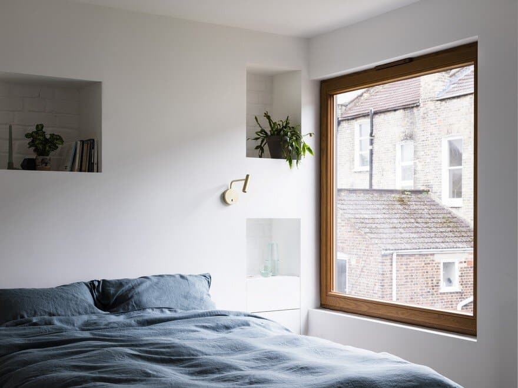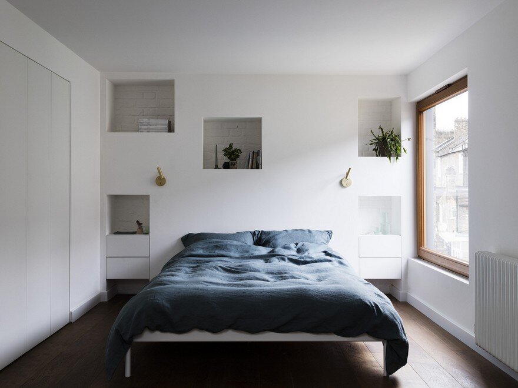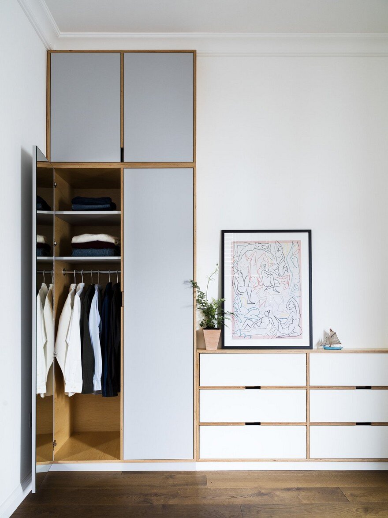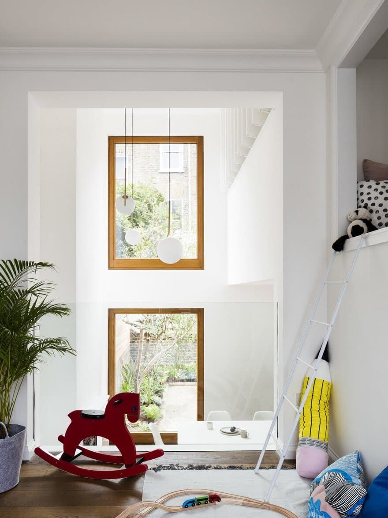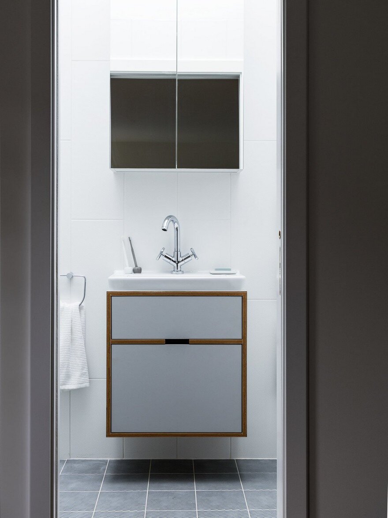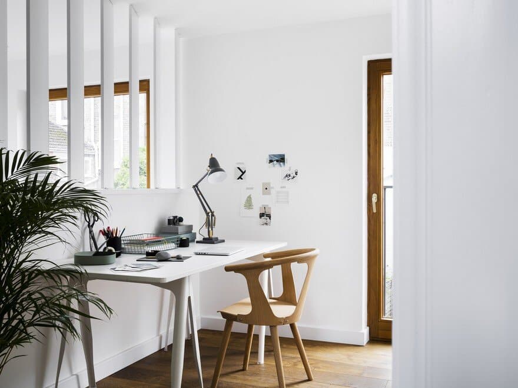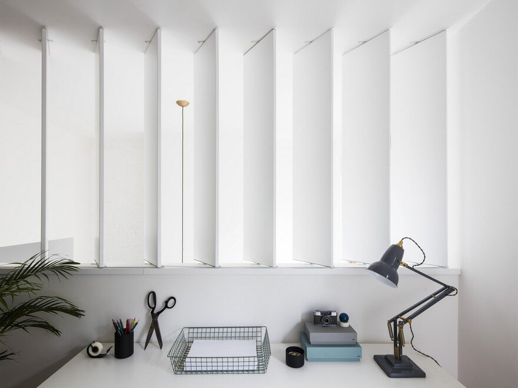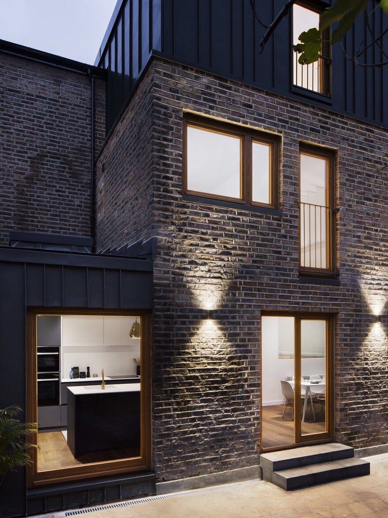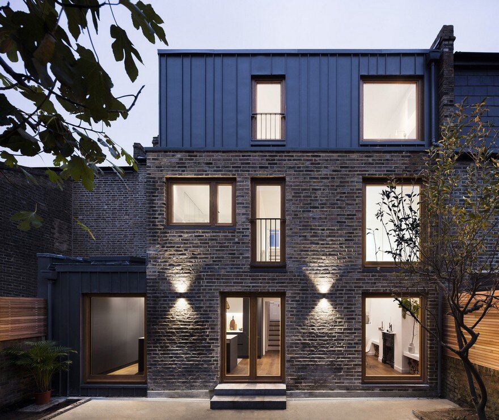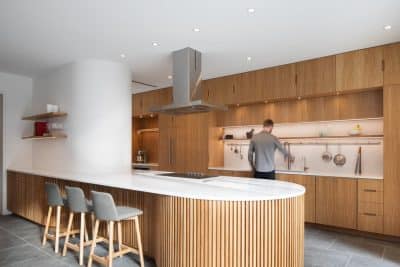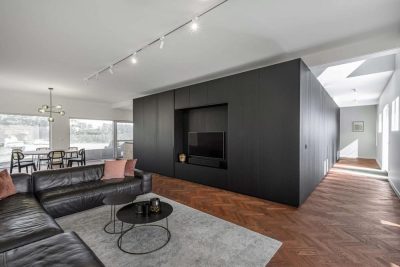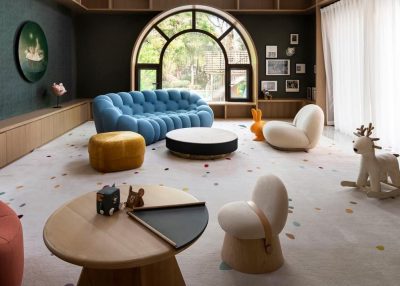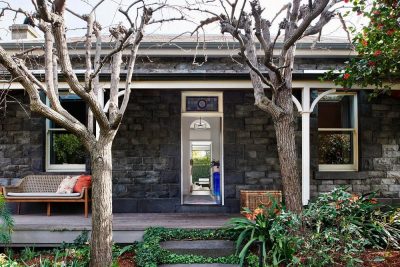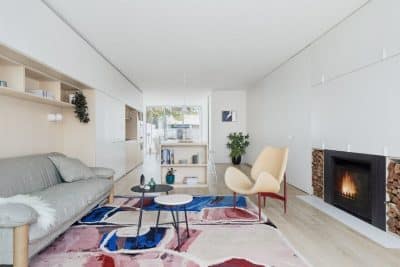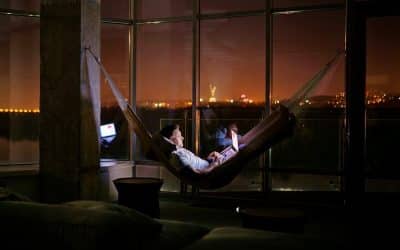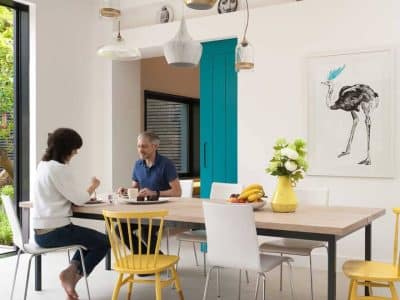Project: Renovation of Victorian Brick House
Architects: Amos Goldreich Architecture
Architect in Charge: Amos Goldreich
Location: London Borough of Islington, United Kingdom
Area: 175.0 m2
Project Year 2017
Photography: Rory Gardiner
This project, a Victorian brick house in Islington, comprises of a side and roof extension, as well as extensive internal refurbishment. Featuring open-plan kitchen, dining and living areas on the ground and lower-ground floors, Elfort Road House has been transformed from dark and cluttered into light and spacious.
Our clients, a young family of three, required a larger property with extensive space. The brief was to create a light, airy, family-friendly environment: an abode featuring sophisticated simplicity, clever uses of space, an open-plan feel for entertaining, contemporary touches, yet with a respect for the original period style and featuring high-quality, timeless design.
The spaces for eating, living and working are arranged over an open series of half-levels, exploiting volume and light. Removing the third bedroom at the first half-landing resulted in a study half the depth and a spacious double-height living room. This creates a visual connection between the dining room, kitchen, front living room and study.
Energy efficient features, including LED lighting and new plumbing with underfloor heating in the kitchen and dining area, also add aesthetic uniformity and reduce clutter. All windows were replaced with double-glazed, timber windows.
The selection of materials was kept to a minimum so that the house would feel ‘streamlined’ and not too busy. This restriction was echoed in the choice of colour palette to enhance the space in terms of size and fluidity. Oak flooring was laid throughout, except in the bathroom and WC where we used patterned porcelain tiles.
Plywood is used for all the bespoke joinery as it is a common material which can be used in different and extraordinary ways. It is relatively cheap, stable, flexible and very strong. We exposed the edges of the ply to add warmth to the design, while covering the faces with a scratch and heat-resistant, anti-bacterial nanotech material called Fenix NTM that can be used in both dry and wet areas. Due to these properties, it was also used to cover all kitchen surfaces.
Externally we used coated zinc on the side and roof extension as it blends well with the surrounding context, and for its physical properties. We chose a colour similar in tone to the neighbouring tiled roofs. Zinc has the ability to resist continued corrosion and its protective barrier provides longevity that protects a building’s exterior for years to come. Zinc is also a very environmentally friendly metal for a number of reasons. It is 100 percent recyclable and can be reused.


