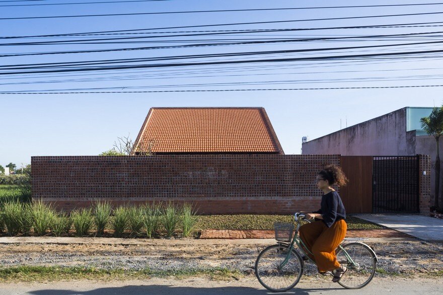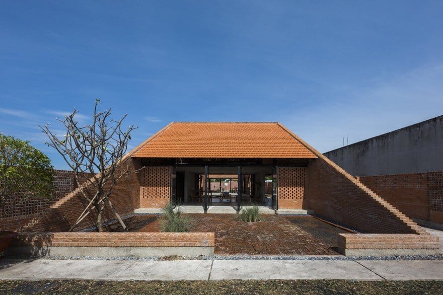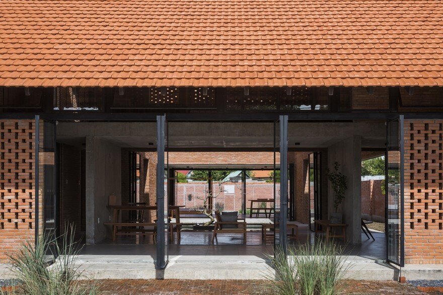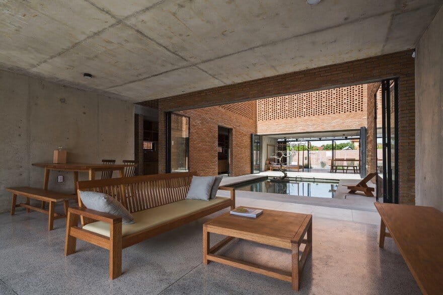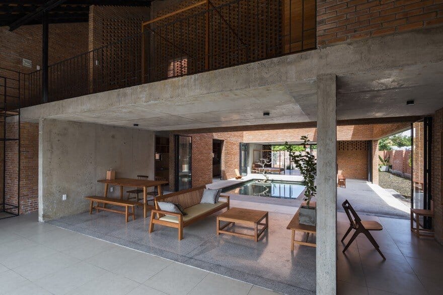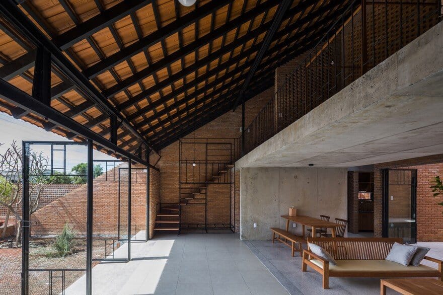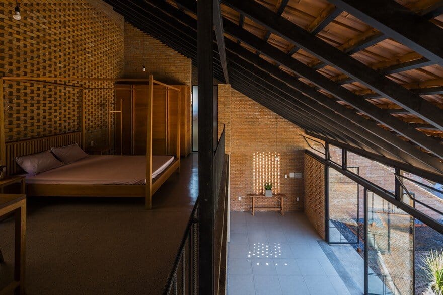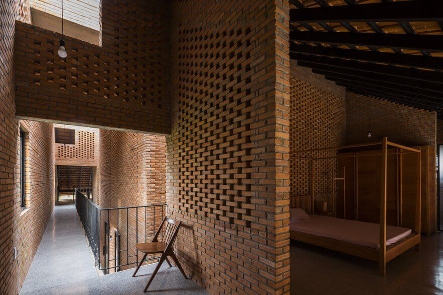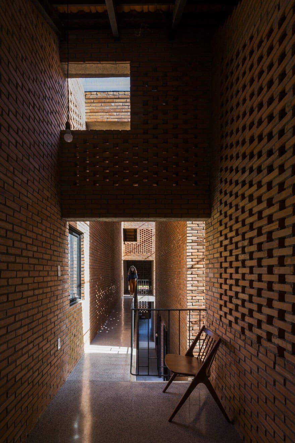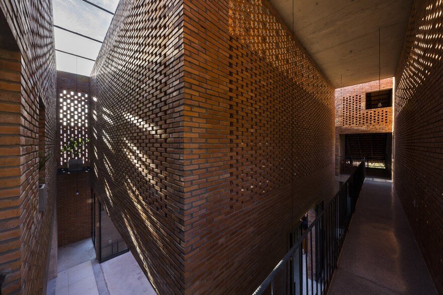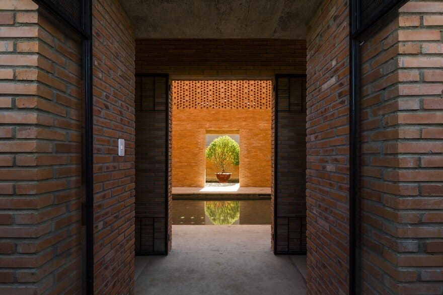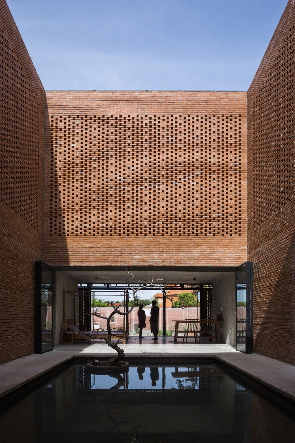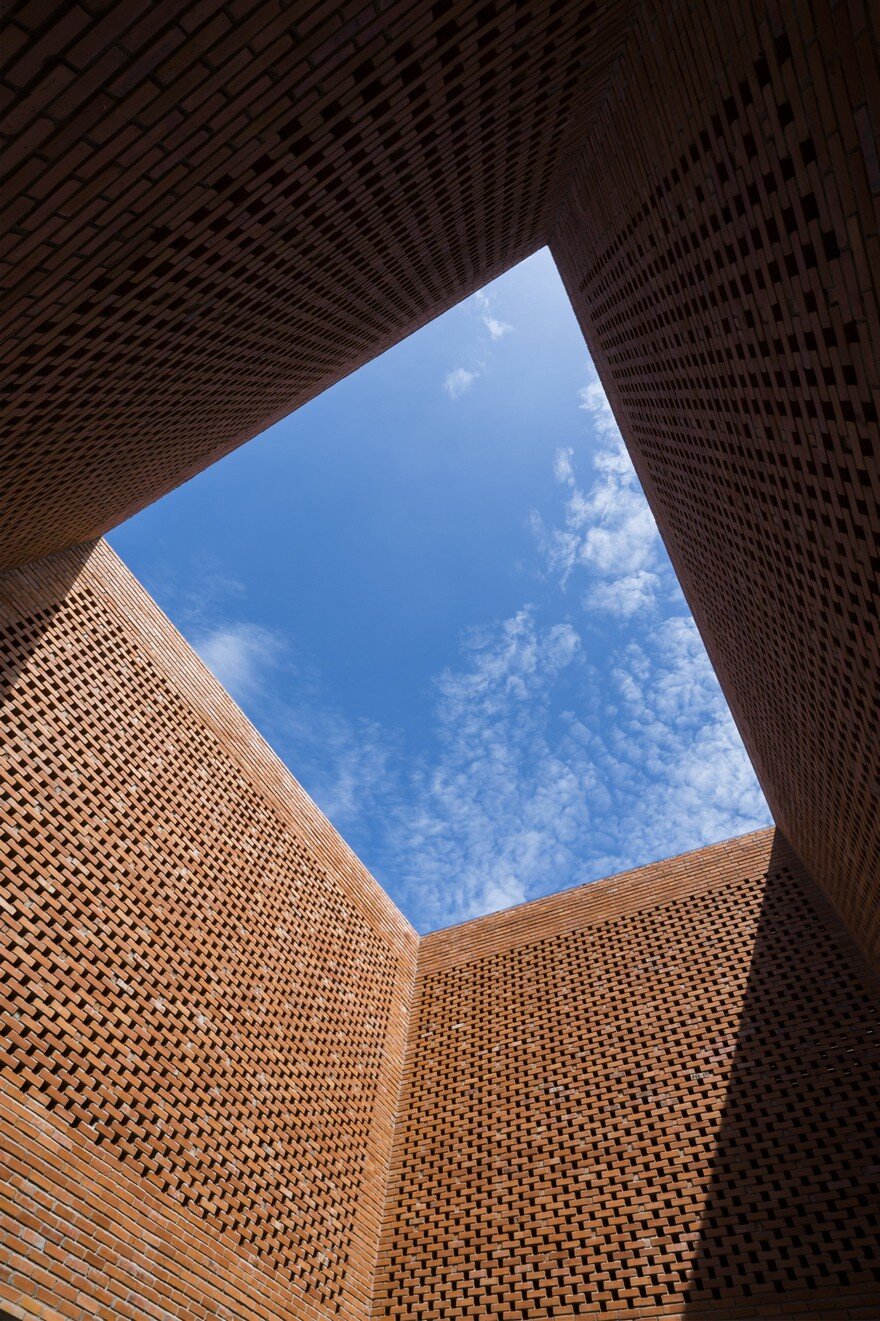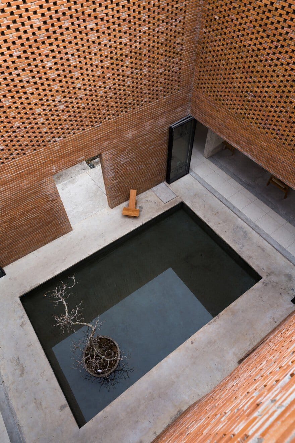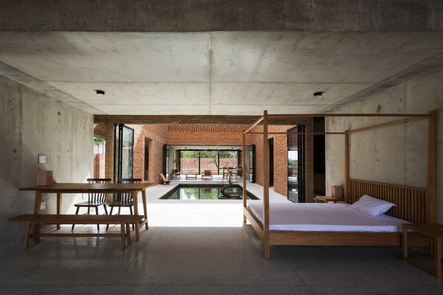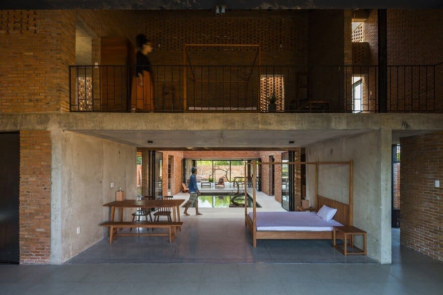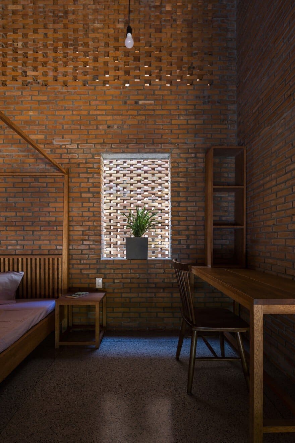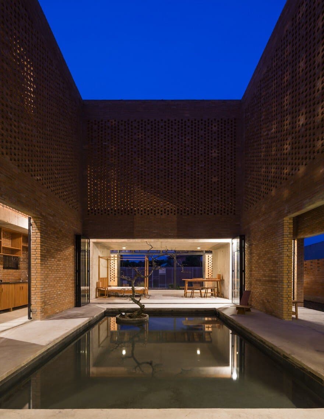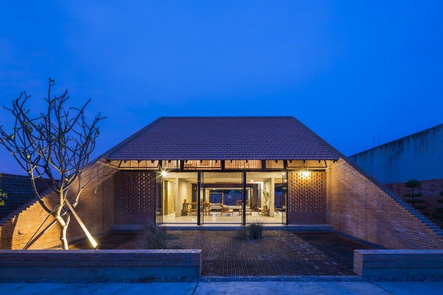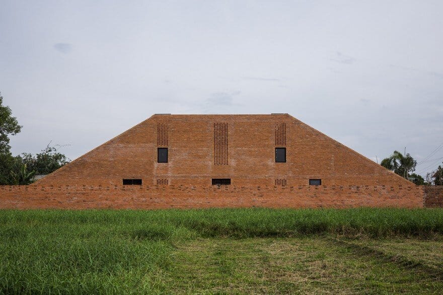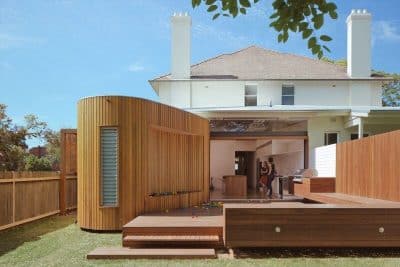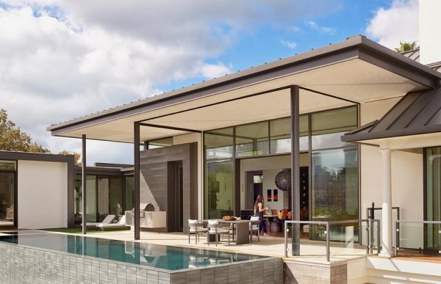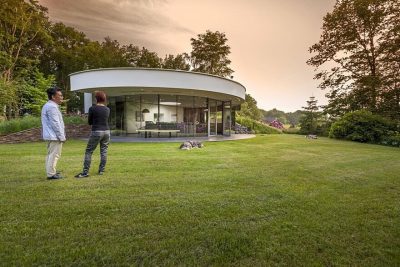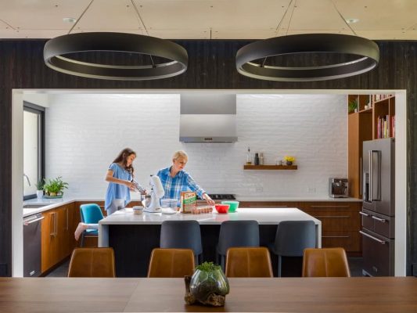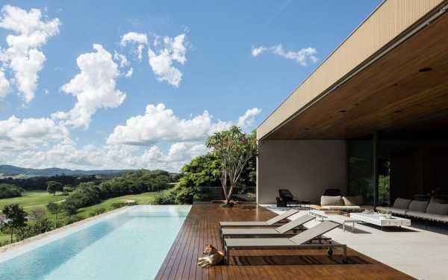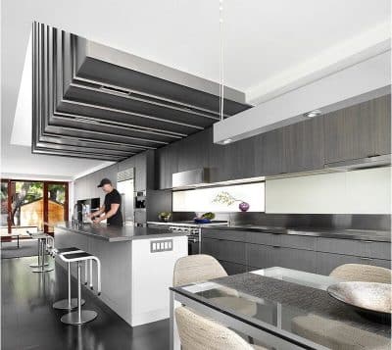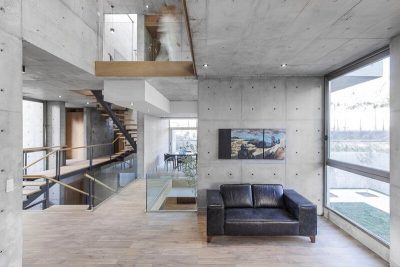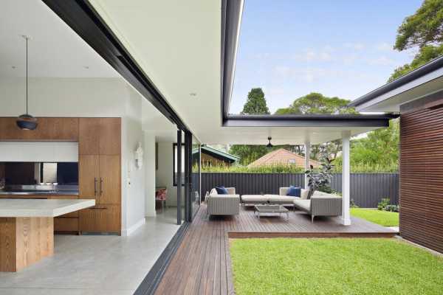Project: Vietnamese Contemporary House
Architects: Tropical Space
Principal Architects: Nguyen Hai Long, Tran Thi Ngu Ngon
Design Team: Nguyen Anh Duc, Nguyen Thu Hoai, Nguyen Tuan Dang
Location: Mỹ Hạnh Nam, Vietnam
Area: 300.0 m2
Project Year 2017
Photographs: Hiroyuki Oki
The architects were inspired by the traditional house want to design a house with the traditional structure accompanied by 3 separate spaces and slope roof, but using a modern and strong architectural language. At the same time, maximizing the ventilation efficiency by dividing the roof into two parts and having a courtyard; then allocating two corridors to connecting the roof. This way created a courtyard and big walls. These are porous walls which can bring breeze into the house.
The Vietnam traditional house is stretched from front to back creating continuous functional spaces. These spaces’ boundaries are estimated by light with different intensity and darkness. The layout utilizes the wind direction of the local area in different seasons. Approaching the house firstly is the front yard made bY the hollow clay bricks, which can absorb the rain itself and reduce the heat on the floor Following is a buffer space which created the light transition from the yard to the living room, dining room and bedroom.
The kitchen area and other functional spaces are located on the north side and go along the house, which is an advantage to traditional cooking when many family members come and visit. The mezzanine accommodates with two bedrooms, a relaxing and reading area and a long corridor connecting all spaces in the house through two stairs on both ends. We want to have a continuous space between the functional ones in and out of the house, so that the children can play and move freely, throughout the house without being confined by separate walls.

