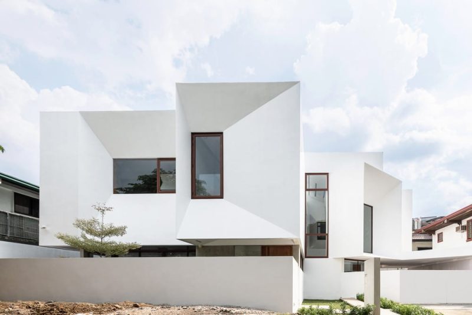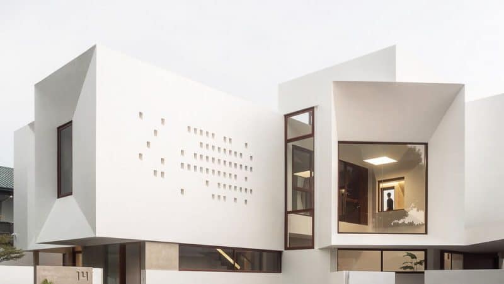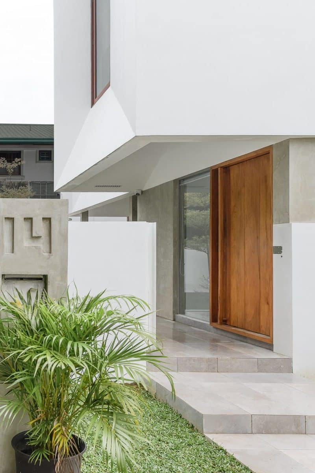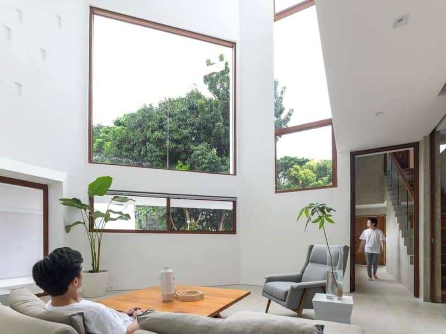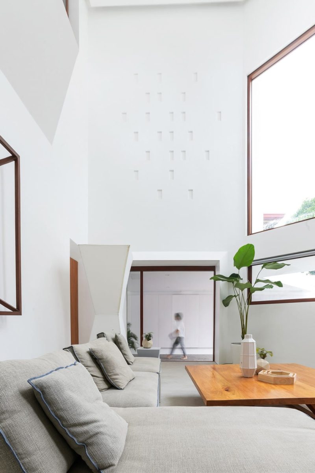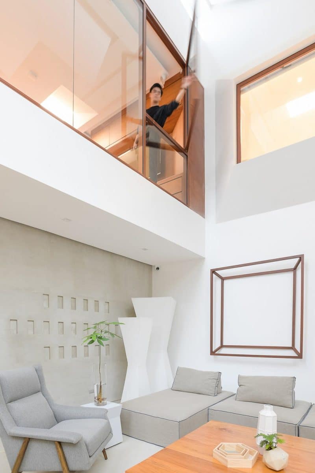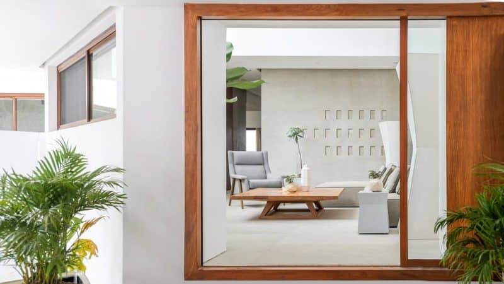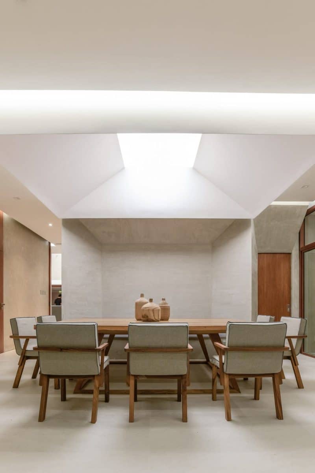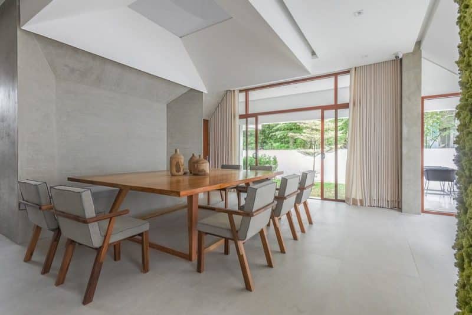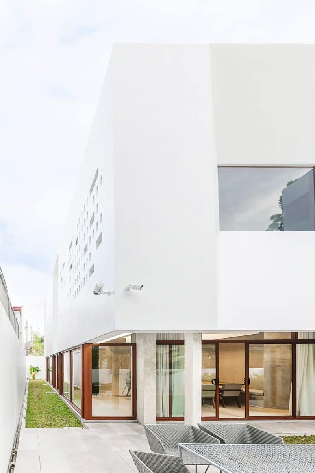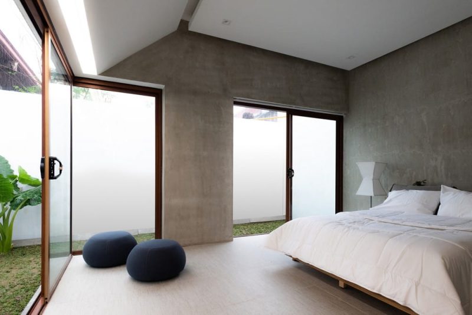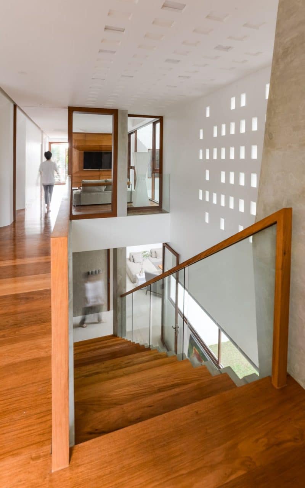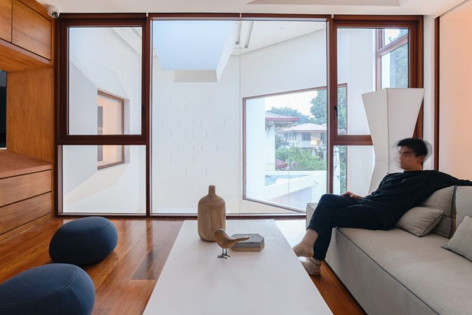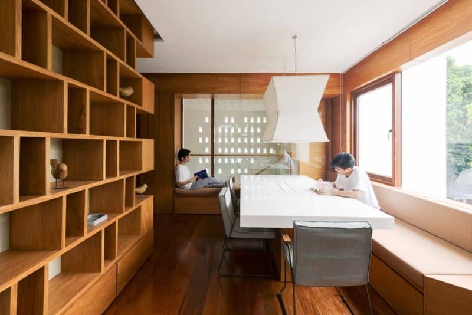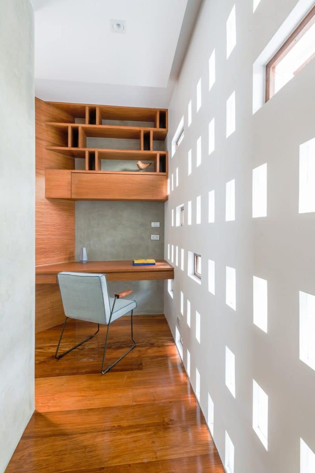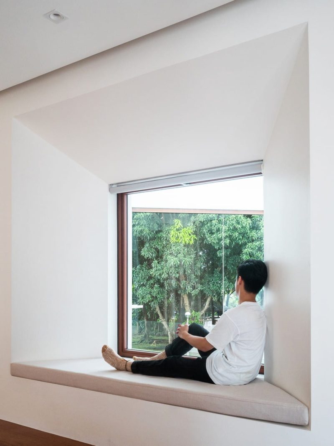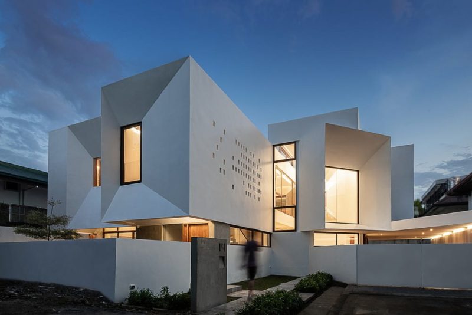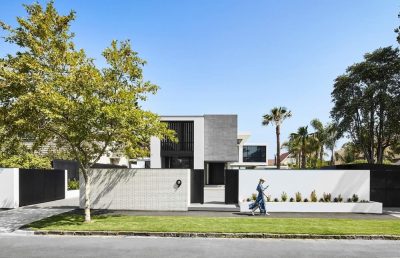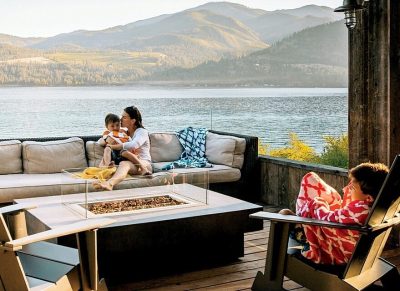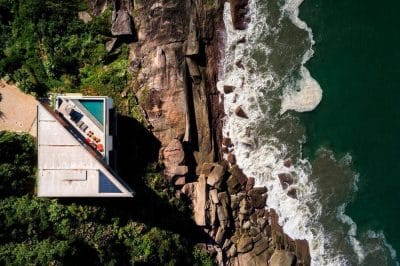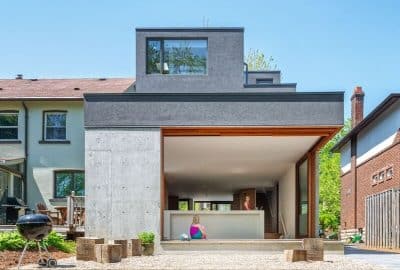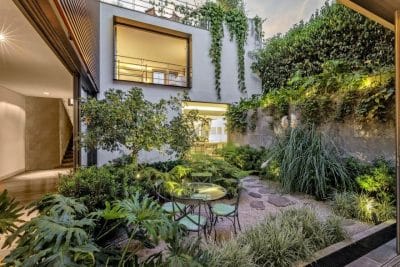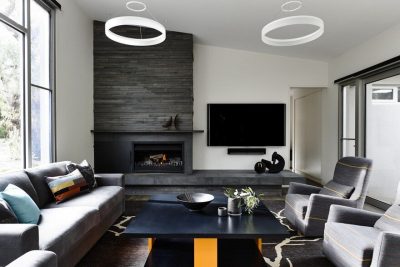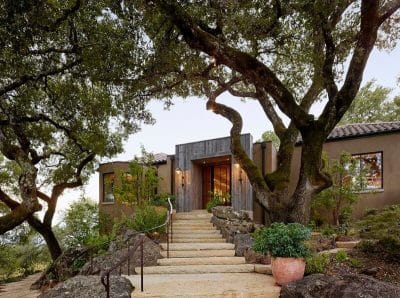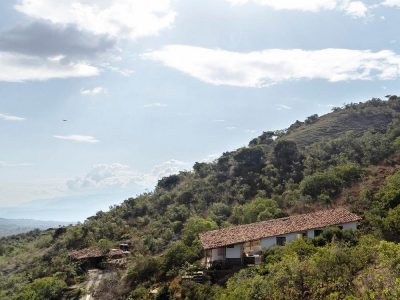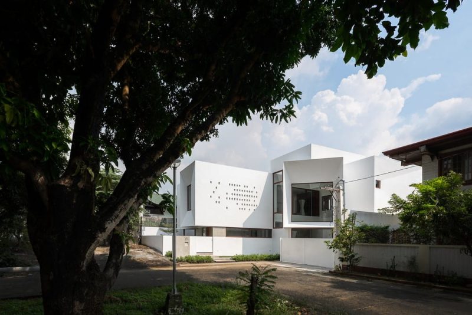
Project: Viewpoint House
Architecture: Jim Caumeron Design
Contractor: Idiaz Urbanbuilt Corp
Location: Quezon City, Philippines
Area: 400 m2
Year: 2020
Photo Credits: Bien Alvarez
The Viewpoint House, designed by Jim Caumeron Design, is located in a dense subdivision in Quezon City, Philippines. The house features a warm interior core sheltered by a white concrete “hood” with trapezoidal niches framing the outside views. Situated on an L-shaped lot, the design had to accommodate the client’s substantial 400-square-meter space requirements.
Architectural Challenges and Solutions
Addressing Privacy and Sun Exposure
The property’s east and back sides are blocked by a neighbor’s fence-wall, offering no views. The west side, however, faces the street and a small community park, exposing the house to the afternoon sun and potential privacy issues. To address this, Jim Caumeron proposed a large picture window at the corner of the house, serving as the “mother” window. Raised above standard human height, this window reduces the visibility of the living room from the street while offering views of the park’s tree canopy.
Strategic Placement of Entrances and Windows
The entrance hallway and stairs are located on the west side, featuring a ribbon window facing the street and park. Above this is a wall of small punctured windows, slanted to keep rainwater out while allowing natural air to seep through. Consequently, this design blocks the afternoon sun’s heat while enabling the stair atrium to breathe.
Multi-functional Spaces
The setback was kept open, providing small private areas for the dining room and guest room on the ground floor. Additionally, the adjacent garage can transform into an extended party area, highlighted by a square frosted glass door from the living room. This space is ideal for community gatherings, a common practice during fiestas and celebrations in the Philippines, ensuring the main living and dining areas remain private for family and close friends.
Interior Design and Functionality
Second Floor Features
The second floor includes two hallway windows on both ends for light and cross-ventilation. The hallway features recessed doors that echo the profile of the window viewports, leading to storage and closet spaces. One door opens to a library with customized tables, lamps, and bookshelves. Furthermore, the architect designed the picture window in the hallway to be openable, enhancing the natural airflow.
Thoughtful Use of Materials
The owners’ local hardwood collection was used extensively on the second floor, dictating the color scheme of the house. These wood finishes add warmth and comfort to the interior. Moreover, the geometric visual language of the exterior is mirrored in the ceiling design and interior furnishings.
Integrated Views
The “mother” window serves as a view portal for the family room and the master bedroom on the second floor. A bay window seating in the master bedroom overlooks the living areas, family room, and park. Thus, this integration allows the tree at the park’s corner to become a focal point, enhancing the house’s connection with its surroundings.
Conclusion
The Viewpoint House by Jim Caumeron Design masterfully blends function and form. By addressing privacy concerns and sun exposure, the design creates a harmonious living environment. Additionally, the use of natural materials and innovative spatial configurations ensures that the house not only meets the client’s needs but also integrates seamlessly with its natural surroundings.
